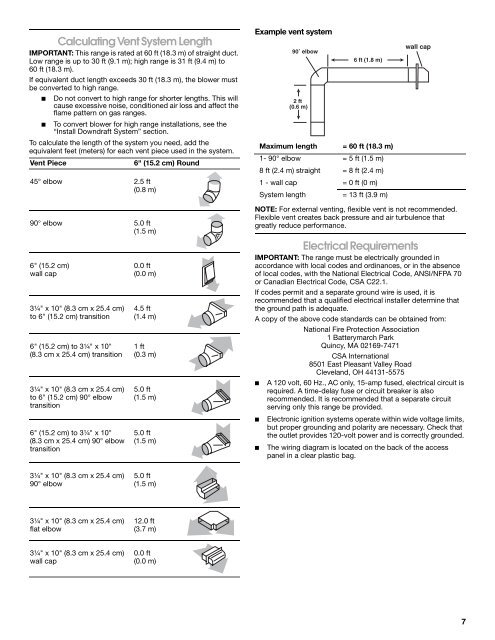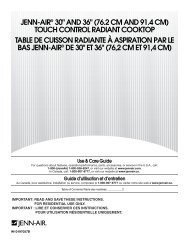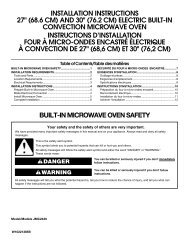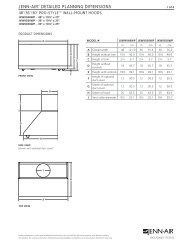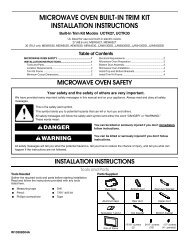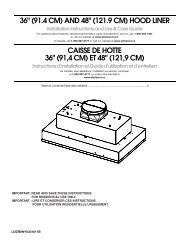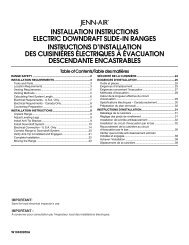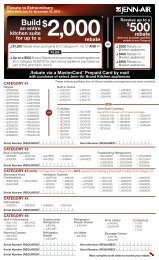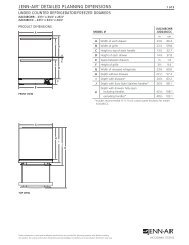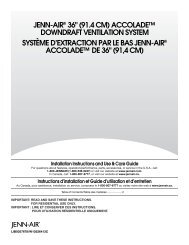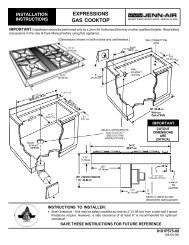INSTALLATION INSTRUCTIONS 30" (76.2 CM) GAS ... - Jenn-Air
INSTALLATION INSTRUCTIONS 30" (76.2 CM) GAS ... - Jenn-Air
INSTALLATION INSTRUCTIONS 30" (76.2 CM) GAS ... - Jenn-Air
Create successful ePaper yourself
Turn your PDF publications into a flip-book with our unique Google optimized e-Paper software.
Calculating Vent System Length<br />
IMPORTANT: This range is rated at 60 ft (18.3 m) of straight duct.<br />
Low range is up to 30 ft (9.1 m); high range is 31 ft (9.4 m) to<br />
60 ft (18.3 m).<br />
If equivalent duct length exceeds 30 ft (18.3 m), the blower must<br />
be converted to high range.<br />
■ Do not convert to high range for shorter lengths. This will<br />
cause excessive noise, conditioned air loss and affect the<br />
flame pattern on gas ranges.<br />
■ To convert blower for high range installations, see the<br />
“Install Downdraft System” section.<br />
To calculate the length of the system you need, add the<br />
equivalent feet (meters) for each vent piece used in the system.<br />
Vent Piece<br />
45° elbow 2.5 ft<br />
(0.8 m)<br />
6" (15.2 cm) Round<br />
Example vent system<br />
90˚ elbow<br />
2 ft<br />
(0.6 m)<br />
6 ft (1.8 m)<br />
Maximum length = 60 ft (18.3 m)<br />
1- 90° elbow = 5 ft (1.5 m)<br />
8 ft (2.4 m) straight = 8 ft (2.4 m)<br />
1 - wall cap = 0 ft (0 m)<br />
System length = 13 ft (3.9 m)<br />
wall cap<br />
90° elbow 5.0 ft<br />
(1.5 m)<br />
6" (15.2 cm)<br />
wall cap<br />
3¹⁄₄" x 10" (8.3 cm x 25.4 cm)<br />
to 6" (15.2 cm) transition<br />
6" (15.2 cm) to 3¹⁄₄" x 10"<br />
(8.3 cm x 25.4 cm) transition<br />
3¹⁄₄" x 10" (8.3 cm x 25.4 cm)<br />
to 6" (15.2 cm) 90° elbow<br />
transition<br />
6" (15.2 cm) to 3¹⁄₄" x 10"<br />
(8.3 cm x 25.4 cm) 90° elbow<br />
transition<br />
0.0 ft<br />
(0.0 m)<br />
4.5 ft<br />
(1.4 m)<br />
1 ft<br />
(0.3 m)<br />
5.0 ft<br />
(1.5 m)<br />
5.0 ft<br />
(1.5 m)<br />
NOTE: For external venting, flexible vent is not recommended.<br />
Flexible vent creates back pressure and air turbulence that<br />
greatly reduce performance.<br />
Electrical Requirements<br />
IMPORTANT: The range must be electrically grounded in<br />
accordance with local codes and ordinances, or in the absence<br />
of local codes, with the National Electrical Code, ANSI/NFPA 70<br />
or Canadian Electrical Code, CSA C22.1.<br />
If codes permit and a separate ground wire is used, it is<br />
recommended that a qualified electrical installer determine that<br />
the ground path is adequate.<br />
A copy of the above code standards can be obtained from:<br />
National Fire Protection Association<br />
1 Batterymarch Park<br />
Quincy, MA 02169-7471<br />
CSA International<br />
8501 East Pleasant Valley Road<br />
Cleveland, OH 44131-5575<br />
■<br />
■<br />
■<br />
A 120 volt, 60 Hz., AC only, 15-amp fused, electrical circuit is<br />
required. A time-delay fuse or circuit breaker is also<br />
recommended. It is recommended that a separate circuit<br />
serving only this range be provided.<br />
Electronic ignition systems operate within wide voltage limits,<br />
but proper grounding and polarity are necessary. Check that<br />
the outlet provides 120-volt power and is correctly grounded.<br />
The wiring diagram is located on the back of the access<br />
panel in a clear plastic bag.<br />
3¹⁄₄" x 10" (8.3 cm x 25.4 cm)<br />
90° elbow<br />
5.0 ft<br />
(1.5 m)<br />
3¹⁄₄" x 10" (8.3 cm x 25.4 cm)<br />
flat elbow<br />
12.0 ft<br />
(3.7 m)<br />
3¹⁄₄" x 10" (8.3 cm x 25.4 cm)<br />
wall cap<br />
0.0 ft<br />
(0.0 m)<br />
7


