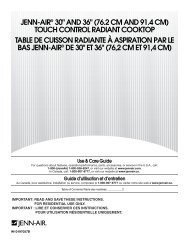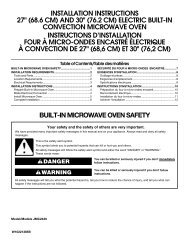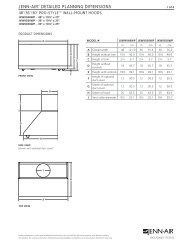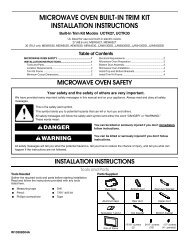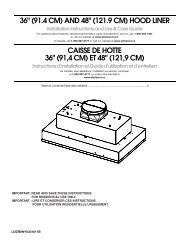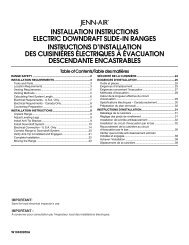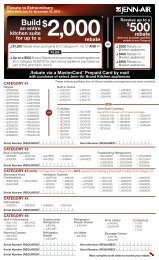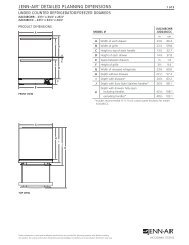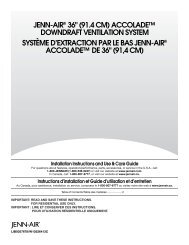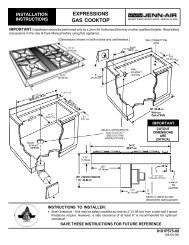INSTALLATION INSTRUCTIONS 30" (76.2 CM) GAS ... - Jenn-Air
INSTALLATION INSTRUCTIONS 30" (76.2 CM) GAS ... - Jenn-Air
INSTALLATION INSTRUCTIONS 30" (76.2 CM) GAS ... - Jenn-Air
Create successful ePaper yourself
Turn your PDF publications into a flip-book with our unique Google optimized e-Paper software.
The length of vent system and number of elbows should be kept<br />
to a minimum to provide efficient performance.<br />
The maximum equivalent length of the vent system is 60 ft<br />
(18.3 m). For altitudes above 4,500 ft (1272 m), reduce<br />
recommended vent run by 20% for best performance.<br />
Cold Weather Installations<br />
An additional backdraft damper should be installed to minimize<br />
backward cold air flow and a thermal break installed to minimize<br />
conduction of outside temperatures as part of the vent system.<br />
The damper should be on the cold air side of the thermal break.<br />
Makeup <strong>Air</strong><br />
Local building codes may require the use of makeup air systems<br />
when using ventilation systems greater than specified CFM of air<br />
movement. The specified CFM varies from locale to locale.<br />
Consult your HVAC professional for specific requirements in your<br />
area.<br />
Venting Methods<br />
Common venting methods are shown for a downdraft range. The<br />
downdraft range may be vented through the wall or floor.<br />
Side Venting<br />
Venting Behind Cabinet Kick Plate<br />
A<br />
A. Wall cap<br />
B. 3¼ x 10" (8.3 x 25.4 cm) round roof venting<br />
Concrete Slab Installations - Exhaust Through Wall<br />
A<br />
B<br />
B<br />
D<br />
Wall Venting<br />
L<br />
C<br />
E<br />
K<br />
J<br />
I<br />
F<br />
G<br />
H<br />
Floor Venting<br />
Venting Between Floor Joists<br />
A<br />
B<br />
A. Wall cap<br />
B. 6" (15.2 cm) round roof venting<br />
A. Wall cap<br />
B. 6" (15.2 cm) round metal vent<br />
C. 16" (40.6 cm) maximum<br />
D. 6" (15.2 cm) round PVC sewer pipe<br />
E. Concrete slab<br />
F. 6" (15.2 cm) round PVC sewer pipe<br />
G. 6" (15.2 cm) round 90° PVC sewer pipe elbow<br />
H. Tightly pack gravel or sand completely around pipe.<br />
I. 30 ft (9.1 m) max.<br />
J. 6" (15.2 cm) round 90° PVC sewer pipe elbow<br />
K. 6" (15.2 cm) round PVC coupling<br />
L. 12" (30.5 cm) minimum<br />
Concrete Slab Installations -<br />
Exhaust Through Window Well<br />
IMPORTANT: Window well installation for electric models only.<br />
A<br />
B<br />
C<br />
D<br />
A<br />
B<br />
A. Wall cap<br />
B. 6" (15.2 cm) round roof venting<br />
K<br />
J<br />
I<br />
H<br />
A. Wall cap<br />
B. 12" (30.5 cm) minimum<br />
C. Concrete slab<br />
D. 6" (15.2 cm) round PVC sewer pipe<br />
E. 6" (15.2 cm) round PVC sewer pipe<br />
F. 6" (15.2 cm) round 90° PVC sewer pipe elbow<br />
G. Tightly pack gravel or sand completely around pipe.<br />
H. 42 ft (12.8 m) max.<br />
I. 6" (15.2 cm) round PVC coupling<br />
J. 6" (15.2 cm) minimum<br />
K. Window well<br />
E<br />
F<br />
G<br />
6



