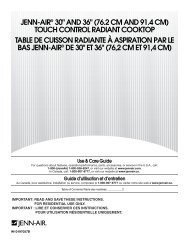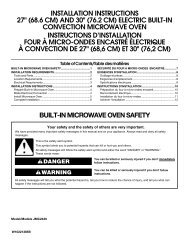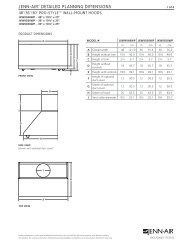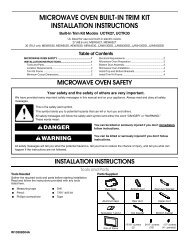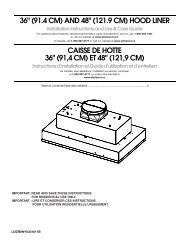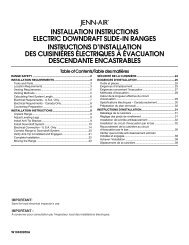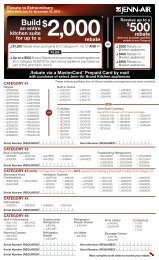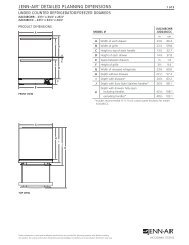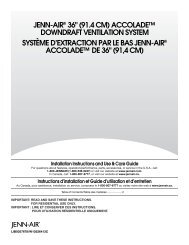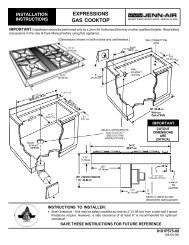INSTALLATION INSTRUCTIONS 30" (76.2 CM) GAS ... - Jenn-Air
INSTALLATION INSTRUCTIONS 30" (76.2 CM) GAS ... - Jenn-Air
INSTALLATION INSTRUCTIONS 30" (76.2 CM) GAS ... - Jenn-Air
You also want an ePaper? Increase the reach of your titles
YUMPU automatically turns print PDFs into web optimized ePapers that Google loves.
Cabinet Dimensions<br />
Cabinet opening dimensions shown are for 25" (64.0 cm)<br />
countertop depth, 24" (61.0 cm) base cabinet depth and<br />
36" (91.4 cm) countertop height.<br />
Range may be installed with zero clearance to combustible<br />
construction at the rear and on the sides below the cooktop.<br />
H<br />
F<br />
B<br />
A<br />
I<br />
G<br />
A. 13" (33.0 cm) upper cabinet depth<br />
B. 30" (<strong>76.2</strong> cm) min. opening width<br />
C. For minimum clearance to the top of the cooktop, see NOTE.<br />
D. 23¹⁄₄" (59.1 cm) opening depth<br />
E. 30" (<strong>76.2</strong> cm) min. opening width<br />
F. Electrical and gas supply - 5½" (14.0 cm) min. from either cabinet,<br />
10" (25.4 cm) max. from floor. Nothing located in shaded area can<br />
extend more than 2¼" (5.7 cm) from back wall or range will not slide<br />
all the way back. Grounded outlet must be flush mounted.<br />
G. Cabinet door or hinge should not extend into cutout.<br />
H. 18" (45.7 cm)<br />
I. 3" (7.6 cm) min. clearance from both sides of the range to the side<br />
wall or other combustible material.<br />
NOTE: 24" (61.0 cm) minimum when bottom of wood or metal<br />
cabinet is shielded by not less than ¹⁄₄" (0.64 cm) flame retardant<br />
millboard covered with not less than No. 28 MSG sheet steel,<br />
0.015" (0.4 mm) stainless steel, 0.024" (0.6 mm) aluminum or<br />
0.020" (0.5 mm) copper.<br />
30" (<strong>76.2</strong> cm) minimum clearance between the top of the cooking<br />
platform and the bottom of an uncovered wood or metal cabinet.<br />
E<br />
C<br />
D<br />
I<br />
Venting Requirements<br />
IMPORTANT: This range must be exhausted outdoors. See<br />
“Venting Methods” section.<br />
■ Do not terminate the vent system in an attic or other enclosed<br />
area.<br />
■ Use a <strong>Jenn</strong>-<strong>Air</strong> vent cap.<br />
■ Vent system must terminate to the outside.<br />
■ Use only a 6" (15.2 cm) round metal vent or a 3¼ x 10"<br />
(8.3 cm x 25.4 cm) rectangular vent.<br />
■ Rigid metal vent is recommended. For best performance, do<br />
not use plastic or metal foil vent.<br />
■ Before making cutouts, make sure there is proper clearance<br />
within the wall or floor for the exhaust vent.<br />
■ Do not cut a joist or stud unless absolutely necessary. If a<br />
joist or stud must be cut, then a supporting frame must be<br />
constructed.<br />
■ The size of the vent should be uniform.<br />
■ The vent system must have a damper. If roof or wall cap has a<br />
damper, do not use damper supplied with the range hood.<br />
■ Use vent clamps to seal all joints in the vent system.<br />
■ Use caulking to seal exterior wall or roof opening around the<br />
cap.<br />
■ Determine which venting method is best for your application.<br />
For Best Performance:<br />
■ Use 26-gauge minimum galvanized or 25-gauge minimum<br />
aluminum metal vent. Poor quality pipe fittings can reduce<br />
airflow. For external venting, flexible metal vent is not<br />
recommended.<br />
NOTE: Local codes may require a heavier gauge material.<br />
■ Metal duct may be reduced to 30-gauge galvanized steel or<br />
26-gauge aluminized steel if allowed by local codes. This<br />
reduction is based on information in the International<br />
Residential Codes Section M1601.1 (2006 edition).<br />
■ Do not install 2 elbows together.<br />
■ Use no more than three 90° elbows.<br />
■ If an elbow is used, install it as far away as possible from the<br />
hood’s vent motor exhaust opening.<br />
■ Make sure there is a minimum of 18" (45.7 cm) of straight<br />
vent between the elbows if more than one elbow is used.<br />
■ Elbows too close together can cause excess turbulence that<br />
reduces airflow.<br />
■ Do not use a 5" (12.7 cm) elbow in a 6" (15.2 cm) or 3¹⁄₄" x 10"<br />
(8.3 x 25.4 cm) system.<br />
■ Do not reduce to a 5" (12.7 cm) system after using a 6"<br />
(15.2 cm) or 3¹⁄₄" x 10" (8.3 x 25.4 cm) fittings.<br />
■<br />
■<br />
■<br />
■<br />
Avoid forming handmade crimps. Handmade crimps may<br />
restrict airflow.<br />
Use a <strong>Jenn</strong>-<strong>Air</strong> vent cap for proper performance. If an<br />
alternate wall or roof cap is used, be certain the cap size is<br />
not reduced and that it has a backdraft damper.<br />
Use vent clamps to seal all joints in the vent system.<br />
Use caulking to seal exterior wall or roof opening around the<br />
cap.<br />
5



