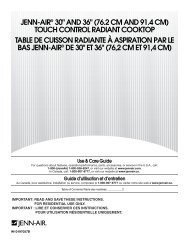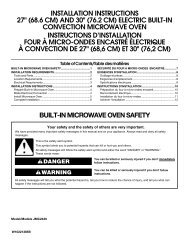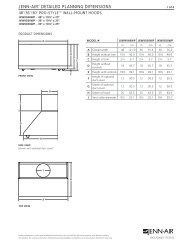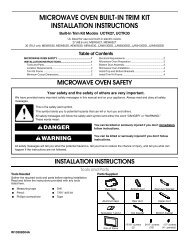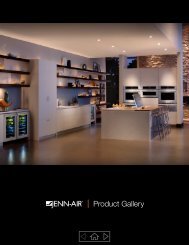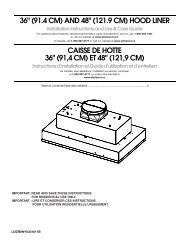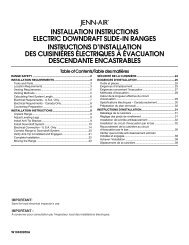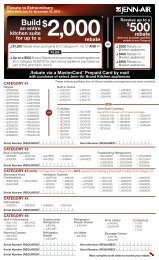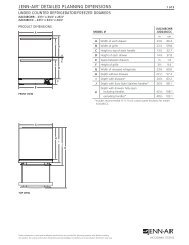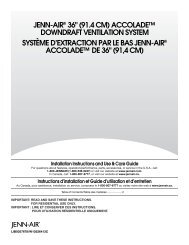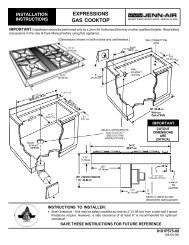INSTALLATION INSTRUCTIONS 30" (76.2 CM) GAS ... - Jenn-Air
INSTALLATION INSTRUCTIONS 30" (76.2 CM) GAS ... - Jenn-Air
INSTALLATION INSTRUCTIONS 30" (76.2 CM) GAS ... - Jenn-Air
Create successful ePaper yourself
Turn your PDF publications into a flip-book with our unique Google optimized e-Paper software.
IMPORTANT: Observe all governing codes and ordinances. Do<br />
not obstruct flow of combustion and ventilation air.<br />
■ It is the installer’s responsibility to comply with installation<br />
clearances specified on the gas information plate. The gas<br />
information plate is located on the right-hand side of the<br />
bottom oven frame.<br />
■ The range should be located for convenient use in the<br />
kitchen.<br />
■ Recessed installations must provide complete enclosure of<br />
the sides and rear of the range.<br />
■ To eliminate the risk of burns or fire by reaching over heated<br />
surface units, cabinet storage space located above the<br />
surface units should be avoided. If cabinet storage is to be<br />
provided, the risk can be reduced by installing a range hood<br />
or microwave hood combination that projects horizontally a<br />
minimum of 5" (12.7 cm) beyond the bottom of the cabinets.<br />
■ All openings in the wall or floor where range is to be installed<br />
must be sealed.<br />
■ Cabinet opening dimensions that are shown must be used.<br />
Given dimensions are minimum clearances.<br />
■ The floor anti-tip bracket must be installed. To install the antitip<br />
bracket shipped with the range, see “Install Anti-Tip<br />
Bracket” section.<br />
■ Grounded electrical supply is required. See “Electrical<br />
Requirements” section.<br />
■ Proper gas supply connection must be available. See “Gas<br />
Supply Requirements” section.<br />
■ Contact a qualified floor covering installer to check that the<br />
floor covering can withstand at least 200°F (93°C).<br />
■ Use an insulated pad or ¼" (0.64 cm) plywood under range if<br />
installing range over carpeting.<br />
IMPORTANT: To avoid damage to your cabinets, check with your<br />
builder or cabinet supplier to make sure that the materials used<br />
will not discolor, delaminate or sustain other damage. This oven<br />
has been designed in accordance with the requirements of UL<br />
and CSA International and complies with the maximum allowable<br />
wood cabinet temperatures of 194°F (90°C).<br />
Mobile Home - Additional Installation Requirements<br />
The installation of this range must conform to the Manufactured<br />
Home Construction and Safety Standard, Title 24 CFR, Part 3280<br />
(formerly the Federal Standard for Mobile Home Construction<br />
and Safety, Title 24, HUD Part 280). When such standard is not<br />
applicable, use the Standard for Manufactured Home<br />
Installations, ANSI A225.1/NFPA 501A or with local codes.<br />
In Canada, the installation of this range must conform with the<br />
current standards CAN/CSA-A240-latest edition, or with local<br />
codes.<br />
Mobile home installations require:<br />
■ When this range is installed in a mobile home, it must be<br />
secured to the floor during transit. Any method of securing<br />
the range is adequate as long as it conforms to the standards<br />
listed above.<br />
Location Requirements<br />
Product Dimensions<br />
G<br />
F<br />
A. 30³⁄₄" (78.1 cm)<br />
B. 23½" (59.7 cm) countertop<br />
notch to rear of cooktop<br />
C. Gas information plate (located<br />
on the right-hand side of the<br />
bottom oven frame)<br />
D. Model/serial number plate<br />
(located on the right-hand side<br />
of the bottom oven frame)<br />
E. 29¹⁄₁₆" (73.8 cm) from handle<br />
to back of range**<br />
F. 29⁷⁄₈" (75.9 cm)<br />
G. 35³⁄₄" (90.8 cm) height to<br />
underside of cooktop edge<br />
with leveling legs screwed all<br />
the way in*<br />
*Range can be raised approximately 1" (2.5 cm) by adjusting<br />
the leveling legs.<br />
**When installed in a 24" (61.0 cm) base cabinet with<br />
25" (63.5 cm) countertop; front of oven door protrudes<br />
2¹⁄₂" (6.4 cm) beyond 24" (61.0 cm) base cabinet.<br />
E<br />
A<br />
B<br />
C<br />
D<br />
4



