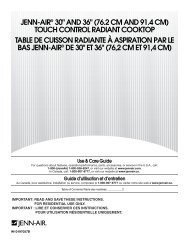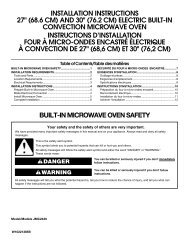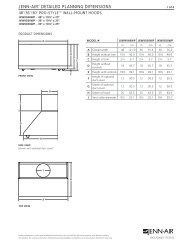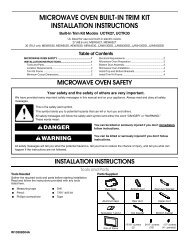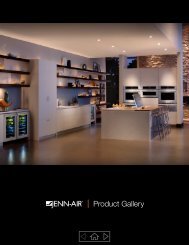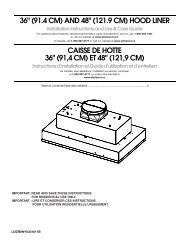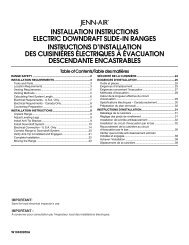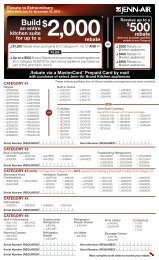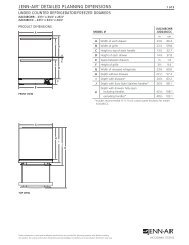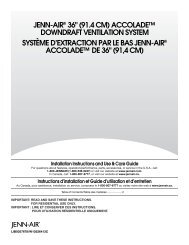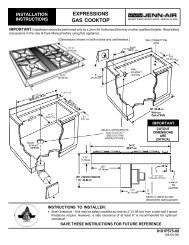INSTALLATION INSTRUCTIONS 30" (76.2 CM) GAS ... - Jenn-Air
INSTALLATION INSTRUCTIONS 30" (76.2 CM) GAS ... - Jenn-Air
INSTALLATION INSTRUCTIONS 30" (76.2 CM) GAS ... - Jenn-Air
Create successful ePaper yourself
Turn your PDF publications into a flip-book with our unique Google optimized e-Paper software.
Rear Wall Venting<br />
1. Mark the wall at the center of the cabinet opening.<br />
5. Mount blower motor to the floor with 4 - #8 x ¾" hex head<br />
screws provided.<br />
Top View<br />
2. Check for obstructions before marking the vent hole location.<br />
Mark a horizontal line 8³⁄₁₆" (20.8 cm) from the floor. Mark a<br />
vertical line up to a maximum of 2¼" (7.9 cm) from the right<br />
side of the cabinet centerline.<br />
A<br />
6. Go to the “Make Gas Connection” section.<br />
Floor Venting<br />
1. Mark the floor at the center of the cabinet opening.<br />
B<br />
A. Maximum 2¼" (7.9 cm) from<br />
the right of center<br />
B. 8³⁄₁₆" (20.8 cm) from floor<br />
3. Draw and cut a 6¼" (15.8 cm) diameter hole.<br />
A. 6¼" (15.8 cm)<br />
4. Position blower motor in cabinet opening. Connect vent<br />
system to blower motor outlet using a vent clamp.<br />
Top View<br />
A<br />
E<br />
2. Position template on floor by matching the centerline of the<br />
template to the centerline drawn on the floor and place<br />
template 2¼" (5.7 cm) from the back wall.<br />
3. Determine the correct position for the vent hole, depending<br />
on obstructions (joists) in the floor.<br />
The hole can be cut anywhere within the boundaries of either<br />
hatched area.<br />
Option 1: If using the back hatched area (bigger one), the<br />
blower inlet must face the left side as shown on the template.<br />
Option 2: If using the front hatched area (smaller one), the<br />
blower inlet must face the back.<br />
Top View<br />
Option 1 Option 2<br />
B<br />
A<br />
B<br />
C<br />
D<br />
A<br />
A<br />
A. 18¾" (47.6 cm) maximum from back<br />
wall forward into cabinet opening<br />
B. Inlet<br />
C. Vent system<br />
D. Vent clamp<br />
E. Wall vent<br />
A. Inlet from range<br />
B. Exhaust outlet<br />
B<br />
11



