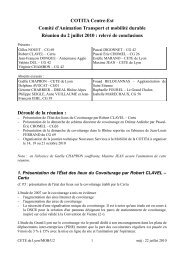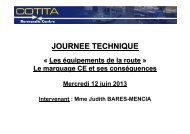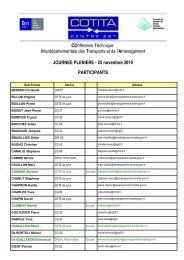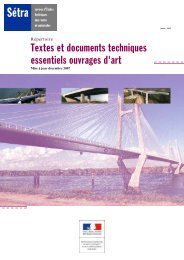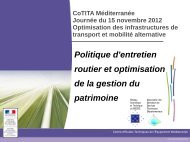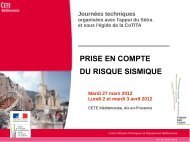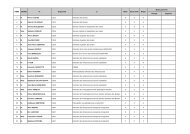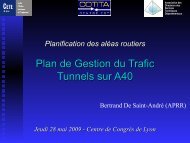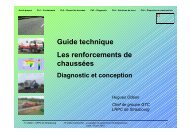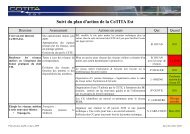Maîtrise d'ouvrage : SA HLM LE FOYER VELLAVE, 43000 ... - CoTITA
Maîtrise d'ouvrage : SA HLM LE FOYER VELLAVE, 43000 ... - CoTITA
Maîtrise d'ouvrage : SA HLM LE FOYER VELLAVE, 43000 ... - CoTITA
Create successful ePaper yourself
Turn your PDF publications into a flip-book with our unique Google optimized e-Paper software.
20 habitations groupées à Brioude<br />
Maître d’ouvrage : foyer vellave<br />
Performance : BBC, 65 kw/m2/an<br />
20 habitations groupées à Brioude, maître d’ouvrage : sa foyer vellave, atelier d’architecture simon teyssou
Un projet urbain et architectural<br />
Intervenants<br />
Maîtrise d’ouvrage :<br />
<strong>SA</strong> <strong>HLM</strong> <strong>LE</strong> <strong>FOYER</strong> <strong>VELLAVE</strong>, <strong>43000</strong> <strong>LE</strong> PUY-EN-VELAY (Haute-Loire)<br />
• 2000 Logements sociaux locatifs ordinaires<br />
• 400 logements foyers étudiants et personnes âgées<br />
Production neuve annuelle :<br />
• environ 70 logements collectifs et individuels<br />
Maîtrise d’œuvre :<br />
• Simon TEYSSOU, architecte<br />
• BETEC, BET structure<br />
• ACTIF, BET fluides<br />
• ORFEA, BET acoustique<br />
• AB2R, BET infrastructure<br />
20 habitations groupées à Brioude, maître d’ouvrage : sa foyer vellave, atelier d’architecture simon teyssou
Un projet urbain et architectural<br />
Situation<br />
SITE<br />
Quartier de La Bageasse, 43100 BRIOUDE<br />
20 habitations groupées à Brioude, maître d’ouvrage : sa foyer vellave, atelier d’architecture simon teyssou
Un projet urbain et architectural<br />
Situation / Contraintes du site<br />
• Le PADD<br />
• Un dossier de déclaration<br />
Loi sur l’Eau<br />
• Un talus de 1 200 m²<br />
inconstructible<br />
20 habitations groupées à Brioude, maître d’ouvrage : sa foyer vellave, atelier d’architecture simon teyssou
Un projet urbain et architectural<br />
Commande<br />
Rue de la<br />
Bageasse<br />
SITE<br />
Lycée<br />
20 habitations groupées à Brioude, maître d’ouvrage : sa foyer vellave, atelier d’architecture simon teyssou
une démarche de projet urbain et architectural<br />
Scénario I<br />
20 habitations groupées à Brioude, maître d’ouvrage : sa foyer vellave, atelier d’architecture simon teyssou
une démarche de projet urbain et architectural<br />
Scénario I<br />
20 habitations groupées à Brioude, maître d’ouvrage : sa foyer vellave, atelier d’architecture simon teyssou
Un projet urbain et architectural<br />
Scénario II<br />
• 3 ensembles bâtis : dont 2 orientés N/S, et 1 SO/NE<br />
• Voie de desserte en frange Nord du terrain<br />
• Desserte piétonnière et espaces verts communs au centre<br />
20 habitations groupées à Brioude, maître d’ouvrage : sa foyer vellave, atelier d’architecture simon teyssou
Un projet urbain et architectural<br />
Scénario II<br />
20 habitations groupées à Brioude, maître d’ouvrage : sa foyer vellave, atelier d’architecture simon teyssou
Un projet urbain et architectural<br />
Espaces publics / circulations<br />
Les voieries<br />
automobiles<br />
Les voieries<br />
piétonnes<br />
Les espaces mixtes<br />
piétons / autos<br />
20 habitations groupées à Brioude, maître d’ouvrage : sa foyer vellave, atelier d’architecture simon teyssou
Un projet urbain et architectural<br />
Espaces verts et gestion de l’eau<br />
Mesures prises pour la gestion des eaux de pluie :<br />
• Limitation des surfaces imperméabilisées<br />
• Toitures végétalisées<br />
• Réseau de noues végétales et enherbées<br />
•Plantation d’arbres de haute tige (± 50)<br />
Les espaces verts<br />
et haies végétales<br />
Les noues et<br />
retenues d’eau<br />
20 habitations groupées à Brioude, maître d’ouvrage : sa foyer vellave, atelier d’architecture simon teyssou
Un projet urbain et architectural<br />
Principe organisationnel<br />
Pièces de services au<br />
nord<br />
Pièces de vie au sud et<br />
ouvertes sur le jardin<br />
Jardins au sud<br />
20 habitations groupées à Brioude, maître d’ouvrage : sa foyer vellave, atelier d’architecture simon teyssou
Un projet urbain et architectural<br />
Programme<br />
Les T4<br />
Les T3<br />
Les T4 en accession<br />
Les terrains a bâtir<br />
20 habitations groupées à Brioude, maître d’ouvrage : sa foyer vellave, atelier d’architecture simon teyssou
Un projet urbain et architectural<br />
Plan de masse<br />
20 habitations groupées à Brioude, maître d’ouvrage : sa foyer vellave, atelier d’architecture simon teyssou
Un projet urbain et architectural<br />
Plan du RDC<br />
20 habitations groupées à Brioude, maître d’ouvrage : sa foyer vellave, atelier d’architecture simon teyssou
Un projet urbain et architectural<br />
Vue du projet<br />
20 habitations groupées à Brioude, maître d’ouvrage : sa foyer vellave, atelier d’architecture simon teyssou
Un projet urbain et architectural<br />
Vue du projet<br />
20 habitations groupées à Brioude, maître d’ouvrage : sa foyer vellave, atelier d’architecture simon teyssou
Un projet urbain et architectural<br />
Vue virtuelle des habitations en accession à la propriété<br />
20 habitations groupées à Brioude, maître d’ouvrage : sa foyer vellave, atelier d’architecture simon teyssou
Un projet urbain et architectural<br />
Vue intérieure d’une habitation en accession à la propriété<br />
20 habitations groupées à Brioude, maître d’ouvrage : sa foyer vellave, atelier d’architecture simon teyssou
Un projet urbain et architectural<br />
Typologies de logements<br />
• Logements R+1<br />
• Construction à ossature et parements bois<br />
• Conception bioclimatique (espaces tampons au nord)<br />
• Porte à faux d’étage brise-soleil<br />
• Mur mitoyen en béton (inertie thermique)<br />
•Plancher bois intermédiaire<br />
• Revêtements de sols linoleum<br />
• Espaces celliers extérieurs<br />
20 habitations groupées à Brioude, maître d’ouvrage : sa foyer vellave, atelier d’architecture simon teyssou
Un projet urbain et architectural<br />
Coupe sur la paroi<br />
Les solutions techniques :<br />
• Construction à ossature bois<br />
• Isolation des parois verticales 240 mm de laine minérale<br />
• Isolation plancher bas EFISOL 80 mm<br />
• Inertie thermique assurée par les voiles séparatifs en béton<br />
20 habitations groupées à Brioude, maître d’ouvrage : sa foyer vellave, atelier d’architecture simon teyssou
Un projet urbain et architectural<br />
Coupe sur la paroi au niveau de la toiture végétale<br />
Les solutions techniques :<br />
• Isolation de la toiture 380 mm de laine minérale<br />
• Inertie thermique assurée par la protection d’étanchéité végétalisée<br />
20 habitations groupées à Brioude, maître d’ouvrage : sa foyer vellave, atelier d’architecture simon teyssou
Un projet urbain et architectural<br />
Données<br />
20 habitations groupées à Brioude, maître d’ouvrage : sa foyer vellave, atelier d’architecture simon teyssou
Un projet urbain et architectural<br />
Données<br />
20 habitations groupées à Brioude, maître d’ouvrage : sa foyer vellave, atelier d’architecture simon teyssou
Un projet urbain et architectural<br />
Données<br />
Les surfaces projetées :<br />
•SHAB : 1700 m²<br />
•SHOB : 3855 m²<br />
•SHON : 2996 m²<br />
Le calendrier de l’opération :<br />
•Début des études : Octobre 2008<br />
•Appel d’offres : juillet 2009<br />
•Démarrage du chantier : mars 2010<br />
•Durée prévisionnelle des travaux : 20 mois<br />
Coût total opération :<br />
• 3 214 564,08 € HT, soit : 1 775 € HT / m² SU<br />
Détail :<br />
• Acquisition foncière : 126 782,77 € HT (4%)<br />
• Ingénierie et assurances : 452 971,63 € HT (14%)<br />
• Travaux de viabilisation : 484 823,74 € HT (15%)<br />
• Travaux de bâtiment : 2 149 985,94 € HT (67%)<br />
• Dont surcoût lié à la performance énergétique : 234 000,00 € HT (10,90% du poste travaux de<br />
bâtiment)<br />
20 habitations groupées à Brioude, maître d’ouvrage : sa foyer vellave, atelier d’architecture simon teyssou
Un projet urbain et architectural<br />
Financement<br />
Subventions : 16,2 %<br />
• Etat : 3,90 %<br />
• Région : 8,70%<br />
• Ville : 1,50%<br />
• CIPL : 2,10 %<br />
Emprunts : 69,9%<br />
Fonds propres : 13,9 %<br />
20 habitations groupées à Brioude, maître d’ouvrage : sa foyer vellave, atelier d’architecture simon teyssou
Un projet urbain et architectural<br />
Projet pilote<br />
Philosophie :<br />
• Maîtrise des charges locatives<br />
• Anticipation de la réglementation thermique<br />
• Responsabilité sociale et environnementale du bailleur<br />
• Engagement environnemental fort de la commune<br />
Opération test :<br />
• Construction bois<br />
• Niveau BBC<br />
Actions spécifiques :<br />
• Au niveau de l’ingénierie<br />
• Sélection attentive d’une maîtrise d’œuvre expérimentée<br />
Au niveau du chantier :<br />
• Sensibilisation et formation des entreprises sur l’étanchéité à l’air<br />
• Suivi accru de la mise en œuvre<br />
• Programmation de tests d’étanchéité à l’air intermédiaires<br />
20 habitations groupées à Brioude, maître d’ouvrage : sa foyer vellave, atelier d’architecture simon teyssou
Un projet urbain et architectural<br />
Terrassement<br />
20 habitations groupées à Brioude, maître d’ouvrage : sa foyer vellave, atelier d’architecture simon teyssou
Un projet urbain et architectural<br />
Fouilles<br />
20 habitations groupées à Brioude, maître d’ouvrage : sa foyer vellave, atelier d’architecture simon teyssou
Un projet urbain et architectural<br />
Planchers béton et rehausses, support des murs à ossature bois<br />
20 habitations groupées à Brioude, maître d’ouvrage : sa foyer vellave, atelier d’architecture simon teyssou
Un projet urbain et architectural<br />
Murs en béton banché<br />
20 habitations groupées à Brioude, maître d’ouvrage : sa foyer vellave, atelier d’architecture simon teyssou
Un projet urbain et architectural<br />
Fabrication des murs en atelier et prototypes des pré cadres et seuils<br />
20 habitations groupées à Brioude, maître d’ouvrage : sa foyer vellave, atelier d’architecture simon teyssou
Un projet urbain et architectural<br />
Livraison des murs à ossature bois<br />
20 habitations groupées à Brioude, maître d’ouvrage : sa foyer vellave, atelier d’architecture simon teyssou
Un projet urbain et architectural<br />
Mise en place des murs à ossature bois<br />
20 habitations groupées à Brioude, maître d’ouvrage : sa foyer vellave, atelier d’architecture simon teyssou
Un projet urbain et architectural<br />
Assemblage des murs à ossature bois et solivages<br />
20 habitations groupées à Brioude, maître d’ouvrage : sa foyer vellave, atelier d’architecture simon teyssou
Un projet urbain et architectural<br />
Assemblage des murs à ossature bois et solivages<br />
20 habitations groupées à Brioude, maître d’ouvrage : sa foyer vellave, atelier d’architecture simon teyssou
Un projet urbain et architectural<br />
Assemblage des murs à ossature bois et solivages<br />
20 habitations groupées à Brioude, maître d’ouvrage : sa foyer vellave, atelier d’architecture simon teyssou
Un projet urbain et architectural<br />
Assemblage des murs à ossature bois et solivages<br />
20 habitations groupées à Brioude, maître d’ouvrage : sa foyer vellave, atelier d’architecture simon teyssou
Un projet urbain et architectural<br />
Seuils et menuiseries extérieures<br />
20 habitations groupées à Brioude, maître d’ouvrage : sa foyer vellave, atelier d’architecture simon teyssou
Merci pour votre attention<br />
20 habitations groupées à Brioude<br />
Maître d’ouvrage : foyer vellave<br />
Performance : BBC, 65 kw/m2/an<br />
20 habitations groupées à Brioude, maître d’ouvrage : sa foyer vellave, atelier d’architecture simon teyssou



