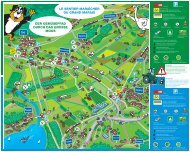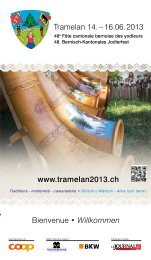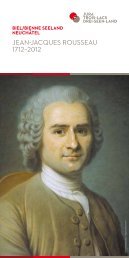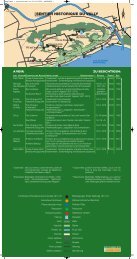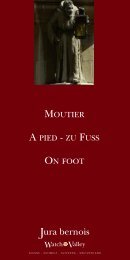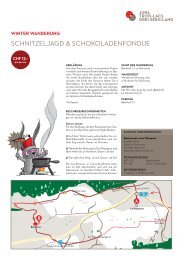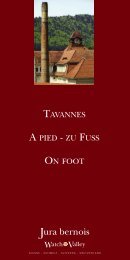delémont - Jura Tourisme
delémont - Jura Tourisme
delémont - Jura Tourisme
Create successful ePaper yourself
Turn your PDF publications into a flip-book with our unique Google optimized e-Paper software.
SAINT-URSANNE<br />
4. Chapelle du Foyer pour personnes âgées<br />
Une première chapelle, érigée en 1863 a été remplacée en 1938 par le bâtiment actuel réalisé sous<br />
la conduite de l’architecte laufonnais Alban Gerster et restaurée en 1974. Les 6 vitraux en verre<br />
antique et plomb de l’artiste jurassien, Jean-François Comment, ont été posés en 1983.<br />
Die Kapelle des Altersheimes wurde 1863 erbaut und 1938 unter der Leitung des Laufener Architekten<br />
Alban Gerster durch einen Neubau ersetzt, der 1974 renoviert wurde. 6 Glasgemälde in Antikglas<br />
mit Bleifassung von Jean-François Comment wurden 1983 eingebaut.<br />
The chapel of the senior citizens’ home was built in 1863. The original building was then replaced<br />
in1938; the architect Alban Gerster supervised the construction project. It was then renovated in<br />
1974. Six ornate windows, done by the artist Jean-François Comment, consisting of paintings done<br />
in antique glass with lead edging were incorporated in 1983.<br />
5. La Collégiale (avec ses chapelles et sa crypte)<br />
Construction de la fin du 12 e siècle, d’inspiration bourguignonne. L’architecture de l’édifice marque<br />
la transition entre le style roman tardif et le début du style gothique. Les chapelles - Réalisées au 14 e<br />
siècle, les trois premières chapelles l’on été à peu d’intervalle (1321 à1386). Une quatrième chapelle,<br />
ajoutée à la fin du 15 e siècle (1490) et fermée par une grille semblable à celle du chœur, est dédiée<br />
à sainte Anne. La crypte - Datant du 12 e siècle, elle se trouve sous le chœur dont les voûtes d’arrêtes<br />
reposent sur 4 colonnes du 11 e siècle. La crypte fut construite pour abriter le sarcophage contenant<br />
les restes de saint Ursanne, actuellement déposé sous le maître-autel de la collégiale.<br />
Der Ende des 12. Jahrhunderts entstandene Bau ist vom Übergang von der Spätromanik zur Frühgotik<br />
geprägt und verrät burgundische Einflüsse. Die Kapellen - Die drei ersten Seitenkapellen wurden<br />
zwischen 1321 und 1386 gebaut. Eine vierte, der Heiligen Anna geweihte Kapelle wurde 1490 errichtet.<br />
Sie besitzt ein dem Chorabschluss ähnliches schmiedeeisernes Gitter. Die Krypta - Die im 12.<br />
Jahrhundert erbaute Krypta befindet sich unter dem Chor. Das Kreuzgratgewölbe ruht auf 4 Monolithsäulen<br />
des 11. Jahrhunderts. Die Krypta wurde für den Sarkophag mit den Gebeinen des Heiligen<br />
Ursicinus gebaut, dieser befindet sich jetzt unter dem Hochalter der Stiftskirche.<br />
The architectural style of this twelfth century building features elements which point to the transition<br />
period from the late Romanesque to the early Gothic tradition. There are Burgundian influences. The<br />
Chapels The first three side chapels were built between 1321 and 1386. A fourth chapel dedicated<br />
to St. Anne was built in 1490. The iron grill work is similar to that found in the choir area. The Crypt<br />
The twelfth century crypt is located underneath the choir. The groined vaulted ceiling is supported by<br />
four massive pillars from the eleventh century. The crypt was originally built for the sarcophagus of St.<br />
Ursicinus which is now located under the main altar of the Collegiate Church.<br />
44



