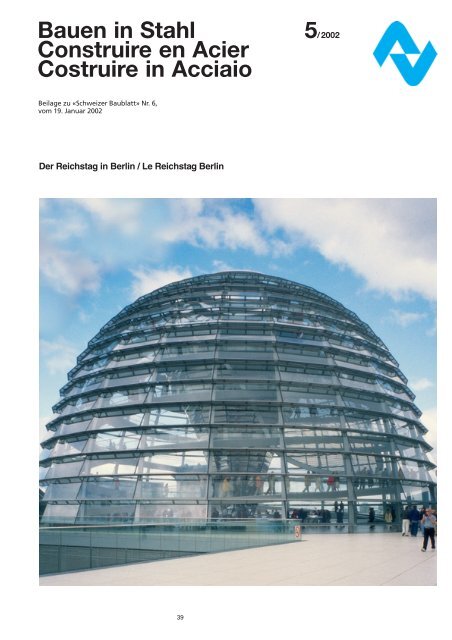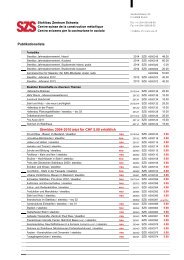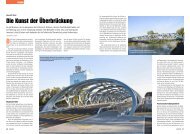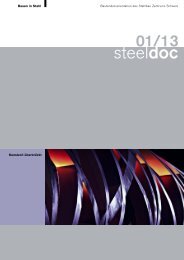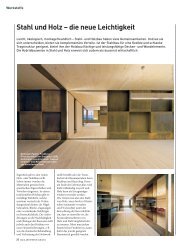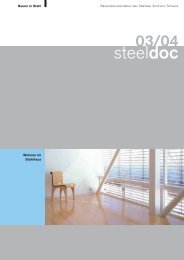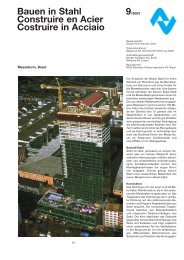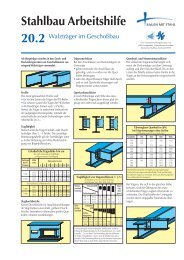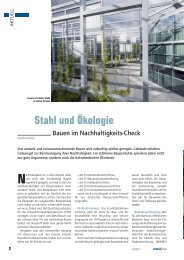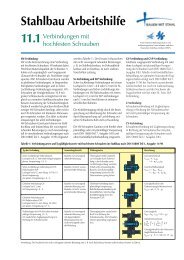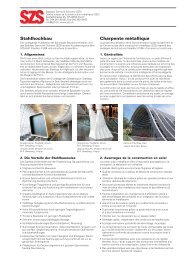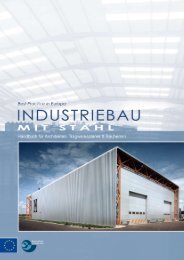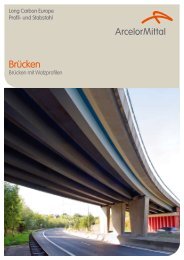Bauen in Stahl Construire en Acier Costruire in Acciaio - Stahlbau ...
Bauen in Stahl Construire en Acier Costruire in Acciaio - Stahlbau ...
Bauen in Stahl Construire en Acier Costruire in Acciaio - Stahlbau ...
You also want an ePaper? Increase the reach of your titles
YUMPU automatically turns print PDFs into web optimized ePapers that Google loves.
<strong>Bau<strong>en</strong></strong> <strong>in</strong> <strong>Stahl</strong> 5/2002<br />
<strong>Construire</strong> <strong>en</strong> <strong>Acier</strong><br />
<strong>Costruire</strong> <strong>in</strong> <strong>Acciaio</strong><br />
Beilage zu «Schweizer Baublatt» Nr. 6,<br />
vom 19. Januar 2002<br />
Der Reichstag <strong>in</strong> Berl<strong>in</strong> / Le Reichstag Berl<strong>in</strong><br />
39
The Reichstag<br />
Berl<strong>in</strong><br />
Owner<br />
Federal Republic of<br />
Germany<br />
Architects<br />
Sir Norman Foster<br />
Structural Eng<strong>in</strong>eers<br />
Leonhardt Andrä und<br />
Partner, Stuttgart<br />
Certify<strong>in</strong>g <strong>en</strong>g<strong>in</strong>eer<br />
Dr. W. Stucke<br />
Acoustic consultant<br />
Muller - BBM<br />
Design and construction<br />
Waagner-Biro<br />
Akti<strong>en</strong>gesellschaft<br />
Der Reichstag<br />
<strong>in</strong> Berl<strong>in</strong><br />
Bauherr<br />
Bundesrepublik<br />
Deutschland<br />
Architekt<br />
Sir Norman Foster<br />
Tragwerksplaner<br />
Leonhardt Andrä und<br />
Partner, Stuttgart<br />
Prüf<strong>in</strong>g<strong>en</strong>ieur<br />
Dr. W. Stucke<br />
Fach<strong>in</strong>g<strong>en</strong>ieur für Akustik<br />
Muller - BBM<br />
Ausführungsplanung und<br />
Ausführung<br />
Waagner-Biro<br />
Akti<strong>en</strong>gesellschaft<br />
Le Reichstag<br />
Berl<strong>in</strong><br />
Propriétaire<br />
République fédérale<br />
d’Allemagne<br />
Architectes<br />
Sir Norman Foster<br />
Ingénieurs structure<br />
Leonhardt Andrä und<br />
Partner, Stuttgart<br />
Ingénieur <strong>in</strong>specteur<br />
Dr. W. Stucke<br />
Conseiller acoustique<br />
Muller - BBM<br />
Conception et<br />
construction<br />
Waagner-Biro<br />
Akti<strong>en</strong>gesellschaft<br />
40<br />
ECCS N° 91-10<br />
ISBN 92-9147-000-68
Background<br />
The orig<strong>in</strong>al Reichstag <strong>in</strong> Berl<strong>in</strong>, designed<br />
by Wallot, first op<strong>en</strong>ed <strong>in</strong> 1894. It served as<br />
the seat of the German parliam<strong>en</strong>t until its<br />
<strong>in</strong>terior was destroyed by fire <strong>in</strong> 1933. This<br />
gave the Nazi party the opportunity to close<br />
it down, and with it democracy, pressag<strong>in</strong>g<br />
the adv<strong>en</strong>t of World War II. Like many build<strong>in</strong>gs<br />
it suffered dur<strong>in</strong>g the war - the solid<br />
masonry structure rema<strong>in</strong>ed <strong>in</strong>tact, but<br />
there was ext<strong>en</strong>sive superficial damage, and<br />
the orig<strong>in</strong>al dome which surmounted the<br />
roof was destroyed. In 1945, as the war <strong>en</strong>tered<br />
its f<strong>in</strong>al stages, the Russian army took<br />
Berl<strong>in</strong>, and a solitary soldier planted the<br />
Red Flag on top of what rema<strong>in</strong>ed of the<br />
dome.<br />
Although it was repaired after the war,<br />
its use by the German parliam<strong>en</strong>t was only<br />
very occasional, and, as the cold war<br />
reached its height, largely symbolic. It rema<strong>in</strong>ed,<br />
s<strong>in</strong>ister and forebod<strong>in</strong>g, impot<strong>en</strong>t<br />
aga<strong>in</strong>st the newly erected Wall. However,<br />
wh<strong>en</strong> the Wall came down it found itself at<br />
the heart of the reunited city, and the natural<br />
home for the new national parliam<strong>en</strong>t.<br />
1<br />
2<br />
H<strong>in</strong>tergrund Le contexte<br />
Der Berl<strong>in</strong>er Reichstag, vom Architekt<strong>en</strong><br />
Wallot geplant, wurde 1894 eröffnet. Er<br />
war Sitz des Deutsch<strong>en</strong> Parlam<strong>en</strong>ts bis<br />
1933, als er dem Reichstagsbrand zum Opfer<br />
fiel. Dies gab d<strong>en</strong> Nationalsozialist<strong>en</strong> die<br />
Möglichkeit, ihn zu schließ<strong>en</strong> und die Demokratie<br />
zu be<strong>en</strong>d<strong>en</strong>, beides Vorzeich<strong>en</strong> für<br />
d<strong>en</strong> 2. Weltkrieg. Wie viele Berl<strong>in</strong>er Gebäude<br />
litt er unter dem Krieg – die massive ste<strong>in</strong>erne<br />
Tragstruktur blieb <strong>in</strong>takt, aber die<br />
Fassad<strong>en</strong> erlitt<strong>en</strong> schwere Beschädigung<strong>en</strong><br />
und die Kuppel wurde zerstört. In d<strong>en</strong> letzt<strong>en</strong><br />
Kriegstag<strong>en</strong> 1945 nahm die Russische<br />
Armee Berl<strong>in</strong> e<strong>in</strong> und e<strong>in</strong> e<strong>in</strong>zelner Sowjetsoldat<br />
hißte die Rote Flagge, wo sich e<strong>in</strong>st<br />
die Kuppel erhob.<br />
Obwohl der Reichstag nach dem Krieg<br />
r<strong>en</strong>oviert wurde, ist er als Parlam<strong>en</strong>tssitz nur<br />
selt<strong>en</strong> g<strong>en</strong>utzt word<strong>en</strong>, auf dem Höhepunkt<br />
des Kalt<strong>en</strong> Krieges weitestgeh<strong>en</strong>d<br />
symbolisch. Er wirkte düster, e<strong>in</strong>em Om<strong>en</strong><br />
gleich, hilflos geg<strong>en</strong>über der bald errichtet<strong>en</strong><br />
Berl<strong>in</strong>er Mauer. Als die Mauer dann fiel,<br />
stand er plötzlich im Herz<strong>en</strong> der wiedervere<strong>in</strong>igt<strong>en</strong><br />
Stadt und wurde zum natürlich<strong>en</strong><br />
Sitz des Deutsch<strong>en</strong> Bundestages.<br />
41<br />
1 West elevation of the<br />
Reichstag<br />
2 Night view of the<br />
Reichstag<br />
Conçu par Wallot, le premier Reichstag de<br />
Berl<strong>in</strong> a été <strong>in</strong>auguré <strong>en</strong> 1894. Ce fut le siège<br />
du parlem<strong>en</strong>t allemand jusqu’à ce que<br />
l’<strong>in</strong>térieur de l’édifice soit réduit <strong>en</strong> c<strong>en</strong>dres<br />
par un <strong>in</strong>c<strong>en</strong>die <strong>en</strong> 1933. Les nazis saisir<strong>en</strong>t<br />
cette occasion pour le fermer et, ce faisant,<br />
mettre un terme à la démocratie, laissant<br />
présager l’imm<strong>in</strong><strong>en</strong>ce de la Seconde Guerre<br />
mondiale. Comme de nombreux bâtim<strong>en</strong>ts,<br />
le Reichstag a souffert p<strong>en</strong>dant la guerre. La<br />
solide structure <strong>en</strong> maçonnerie est demeurée<br />
<strong>in</strong>tacte, mais l’<strong>en</strong>semble a subi quantité<br />
de dégâts superficiels et la coupole d’orig<strong>in</strong>e<br />
a été détruite. En 1945, à la f<strong>in</strong> de la<br />
guerre, l’armée russe s’empara de Berl<strong>in</strong>, et<br />
un soldat isolé planta le Drapeau Rouge au<br />
sommet des vestiges du dôme.<br />
Bi<strong>en</strong> que le Reichstag ait été réparé<br />
après la guerre, il ne fut utilisé par le parlem<strong>en</strong>t<br />
allemand que de façon très occasionnelle,<br />
voire purem<strong>en</strong>t symbolique au plus<br />
fort de la guerre froide. Il a assisté s<strong>in</strong>istre et<br />
impuissant à la construction du Mur et aux<br />
années qui suivir<strong>en</strong>t. En revanche, après la<br />
chute du Mur, le Reichstag s’est retrouvé au<br />
cœur de la ville réunifiée. Il est donc tout<br />
naturellem<strong>en</strong>t dev<strong>en</strong>u le siège du nouveau<br />
parlem<strong>en</strong>t national.<br />
1 Westfassade des<br />
Reichstages<br />
2 Nachtansicht des<br />
Reichstages<br />
1 Élévation ouest<br />
2 Vue de nuit
The design for the new parliam<strong>en</strong>t<br />
build<strong>in</strong>g was the subject of an <strong>in</strong>ternational<br />
competition which was won by Sir Norman<br />
Foster. However, the w<strong>in</strong>n<strong>in</strong>g scheme was<br />
radically changed, follow<strong>in</strong>g the publication<br />
of a new masterplan for the city prepared<br />
by Axel Schultes, to reta<strong>in</strong> as much of Wallot’s<br />
orig<strong>in</strong>al build<strong>in</strong>g as possible. The pr<strong>in</strong>cipal<br />
feature of Foster’s revised scheme was<br />
the replacem<strong>en</strong>t the orig<strong>in</strong>al dome, which<br />
was largely cosmetic and badly damaged,<br />
by a huge transpar<strong>en</strong>t hemisphere, with a<br />
c<strong>en</strong>tral reflector direct<strong>in</strong>g natural light <strong>in</strong>to<br />
the build<strong>in</strong>g.<br />
3 Plan, ground floor<br />
4 Plan, first floor<br />
5 Plan, second floor<br />
6 Plan, roof level<br />
3<br />
4<br />
3 Grundriß Erdgeschoß<br />
4 Grundriß 1. Obergeschoß<br />
5 Grundriß 2. Obergeschoß<br />
6 Grundriß Dacheb<strong>en</strong>e<br />
Der Entwurf des neu<strong>en</strong> Parlam<strong>en</strong>tsgebäudes<br />
war Anlaß für e<strong>in</strong><strong>en</strong> <strong>in</strong>ternational<strong>en</strong><br />
Wettbewerb, der von Sir Norman Foster gewonn<strong>en</strong><br />
wurde. Der ursprüngliche Entwurf<br />
mußte aufgrund des Gesamt<strong>en</strong>twurfs für<br />
das Regierungsviertel von Axel Schultes, der<br />
vorsah, d<strong>en</strong> Reichstag möglichst unverändert<br />
zu belass<strong>en</strong>, grundleg<strong>en</strong>d überarbeitet<br />
werd<strong>en</strong>. Das Hauptmerkmal des neu<strong>en</strong> Entwurfs<br />
war der Ersatz der Orig<strong>in</strong>alkuppel, die<br />
ohneh<strong>in</strong> eher kosmetisch und überdies zerstört<br />
war, durch e<strong>in</strong>e hohe, transpar<strong>en</strong>te<br />
Kuppelstruktur mit e<strong>in</strong>em z<strong>en</strong>tral<strong>en</strong> Reflektor,<br />
der natürliche Belichtung <strong>in</strong> das Innere<br />
des Gebäudes leit<strong>en</strong> sollte.<br />
3 Plan du rez-de-chaussée<br />
4 Plan du premier étage<br />
5 Plan du deuxième<br />
étage<br />
6 Plan de la toiture<br />
42<br />
5<br />
6<br />
C’est Sir Norman Foster qui remporta le<br />
concours <strong>in</strong>ternational organisé pour la<br />
construction du nouveau parlem<strong>en</strong>t. Toutefois,<br />
suite à la publication du nouveau plan<br />
de la ville préparé par Axel Schultes, la proposition<br />
lauréate a été fortem<strong>en</strong>t modifiée<br />
de façon à conserver le plus d’élém<strong>en</strong>ts<br />
possible de l’anci<strong>en</strong> édifice de Wallot. La<br />
pièce maîtresse du projet Foster révisé est le<br />
remplacem<strong>en</strong>t du dôme d’orig<strong>in</strong>e, ess<strong>en</strong>tiellem<strong>en</strong>t<br />
symbolique et fortem<strong>en</strong>t <strong>en</strong>dommagé,<br />
par une imm<strong>en</strong>se coupole transpar<strong>en</strong>te<br />
munie d’un réflecteur c<strong>en</strong>tral qui dirige<br />
la lumière naturelle vers l’<strong>in</strong>térieur du<br />
bâtim<strong>en</strong>t.
The new design comb<strong>in</strong>es effici<strong>en</strong>t functionality<br />
with deep symbolism. As visitors<br />
asc<strong>en</strong>d the ramps which spiral up around<br />
the <strong>in</strong>side of the dome, they are able to <strong>en</strong>joy<br />
ever more panoramic views across the<br />
city, yet still gaze down, through a transpar<strong>en</strong>t<br />
ceil<strong>in</strong>g, <strong>in</strong>to the chamber below, thus<br />
oversee<strong>in</strong>g their elected repres<strong>en</strong>tatives.<br />
The c<strong>en</strong>tral reflector takes the form of an <strong>in</strong>verted<br />
cone. Dur<strong>in</strong>g the day this deflects<br />
natural light<strong>in</strong>g downwards, illum<strong>in</strong>at<strong>in</strong>g<br />
the debat<strong>in</strong>g chamber, whilst at night it<br />
sh<strong>in</strong>es like a beacon. Spotlights can also be<br />
directed from with<strong>in</strong> to reflect from its mirrored<br />
surface, s<strong>en</strong>d<strong>in</strong>g beams of light<br />
across the city.<br />
7<br />
8<br />
7 Longitud<strong>in</strong>al section<br />
8 View of the dome´s<br />
<strong>in</strong>terior<br />
9 Section of the dome<br />
7Längsschnitt<br />
8 Inn<strong>en</strong>ansicht der<br />
Kuppel<br />
9 Schnitt durch die<br />
Kuppel<br />
Der Entwurf vere<strong>in</strong>igt str<strong>en</strong>ge Funktionalität<br />
mit tiefer Symbolik. W<strong>en</strong>n sich Besucher<br />
auf der spiralförmig<strong>en</strong> Rampe im Inner<strong>en</strong><br />
der Kuppel aufhalt<strong>en</strong>, könn<strong>en</strong> sie sowohl<br />
e<strong>in</strong><strong>en</strong> Rundblick über die Inn<strong>en</strong>stadt<br />
g<strong>en</strong>ieß<strong>en</strong>, als auch, durch e<strong>in</strong>e gläserne<br />
Decke, ihre gewählt<strong>en</strong> Volksvertreter beobacht<strong>en</strong>.<br />
Der z<strong>en</strong>trale Reflektor hat die Form e<strong>in</strong>es<br />
nach <strong>in</strong>n<strong>en</strong> gekrümmt<strong>en</strong> Konus. Er reflektiert<br />
das Tageslicht nach unt<strong>en</strong> <strong>in</strong> d<strong>en</strong> Pl<strong>en</strong>arsaal,<br />
währ<strong>en</strong>d er nachts wie e<strong>in</strong> Juwel<br />
leuchtet. Sche<strong>in</strong>werfer könn<strong>en</strong> auf ihn gerichtet<br />
werd<strong>en</strong>; dann s<strong>en</strong>det se<strong>in</strong>e verspiegelte<br />
Oberfläche wahre Leuchtfeuer über<br />
die Stadt.<br />
9<br />
7 Coupe longitud<strong>in</strong>ale<br />
8 Vue de l’<strong>in</strong>térieur de<br />
la coupole<br />
9 Coupe sur la coupole<br />
43<br />
Le nouveau Reichstag allie fonctionnalité<br />
et symbolisme. Lorsqu’ils graviss<strong>en</strong>t les<br />
rampes qui mont<strong>en</strong>t <strong>en</strong> colimaçon à l’<strong>in</strong>térieur<br />
du dôme, les visiteurs jouiss<strong>en</strong>t d’un<br />
superbe panorama sur la ville. S’ils baiss<strong>en</strong>t<br />
les yeux, ils peuv<strong>en</strong>t <strong>en</strong> outre observer à travers<br />
le plafond transpar<strong>en</strong>t leurs représ<strong>en</strong>tants<br />
élus <strong>en</strong> ple<strong>in</strong>e séance de travail. Au<br />
cœur de la coupole, le réflecteur c<strong>en</strong>tral a la<br />
forme d’un cône <strong>in</strong>versé. P<strong>en</strong>dant la journée,<br />
il réfléchit la lumière naturelle vers le<br />
bas, éclairant a<strong>in</strong>si l’hémicycle, tandis que la<br />
nuit il brille comme un phare. Par ailleurs, il<br />
est possible de diriger des spots <strong>in</strong>térieurs<br />
vers son revêtem<strong>en</strong>t <strong>en</strong> miroirs, ce qui a<br />
pour effet d’<strong>en</strong>voyer des rayons lum<strong>in</strong>eux<br />
dans toute la ville.
The Cone Der Konus Le cône<br />
The cone is also a c<strong>en</strong>tral elem<strong>en</strong>t <strong>in</strong> the<br />
natural cool<strong>in</strong>g system, designed to reduce<br />
<strong>en</strong>ergy consumption as much as possible.<br />
Thus cool air is drawn <strong>in</strong>to the chamber<br />
through chimneys located around the perimeter<br />
of the build<strong>in</strong>g, and the hot air is<br />
exhausted through the cone to dissipate<br />
harmlessly <strong>in</strong>to the atmosphere. The result<br />
of <strong>in</strong>tegrat<strong>in</strong>g <strong>en</strong>ergy sav<strong>in</strong>g concepts -<br />
such as natural light<strong>in</strong>g and cool<strong>in</strong>g - <strong>in</strong>to<br />
the design has be<strong>en</strong> to reduce the amount<br />
of carbon dioxide emissions from 7000<br />
tonnes per year (follow<strong>in</strong>g the repair work<br />
of the 1960s) to 44 tonnes per year now.<br />
10<br />
Der Konus ist auch e<strong>in</strong> z<strong>en</strong>trales Elem<strong>en</strong>t<br />
für die natürliche Lüftung, die d<strong>en</strong> Energieverbrauch<br />
auf e<strong>in</strong> M<strong>in</strong>destmaß reduzier<strong>en</strong><br />
soll. Durch auß<strong>en</strong>lieg<strong>en</strong>de Lüftungskanäle<br />
wird kühle Frischluft <strong>in</strong> d<strong>en</strong> Pl<strong>en</strong>arsaal geleitet,<br />
die warme Abluft steigt <strong>in</strong> d<strong>en</strong> Konus<br />
und <strong>en</strong>tweicht mittels Kam<strong>in</strong>wirkung <strong>in</strong>s<br />
Freie. Das Ergebnis des Energiesparkonzepts<br />
- wie natürliche Beleuchtung und Lüftung<br />
- reduziert die Kohl<strong>en</strong>dioxydemission<strong>en</strong><br />
von 7000 Tonn<strong>en</strong> pro Jahr (nach der<br />
R<strong>en</strong>ovierung aus d<strong>en</strong> 60er Jahr<strong>en</strong>) auf 44<br />
Tonn<strong>en</strong>.<br />
44<br />
10 G<strong>en</strong>eral view of the<br />
cone <strong>in</strong> the dome<br />
Le cône joue aussi un rôle clé dans le système<br />
naturel de v<strong>en</strong>tilation, conçu pour réduire<br />
au maximum la consommation<br />
d’énergie. De l’air frais est a<strong>in</strong>si achem<strong>in</strong>é<br />
jusqu’à l’hémicycle par des chem<strong>in</strong>ées <strong>in</strong>stallées<br />
sur le périmètre du bâtim<strong>en</strong>t, tandis<br />
que l’air vicié expulsé par le cône se dissipe<br />
dans l’atmosphère. L’<strong>in</strong>tégration de ces mesures<br />
d’économie d’énergie (systèmes naturels<br />
d’éclairage et d’aération par exemple)<br />
lors de la conception de ce bâtim<strong>en</strong>t a permis<br />
de réduire les émissions de dioxyde de<br />
carbone de 7000 tonnes par an (à la suite<br />
des réparations des années 1960) à 44 tonnes<br />
par an aujourd’hui.<br />
10 Der Konus <strong>in</strong> der<br />
Kuppel<br />
10 Le cône de la coupole
11<br />
12<br />
11 The foot of the cone<br />
12 Details of the cone<br />
13 The cone’s revolv<strong>in</strong>g<br />
curta<strong>in</strong><br />
14 Glass ceil<strong>in</strong>g separat<strong>in</strong>g<br />
the assembly hall<br />
and the public area <strong>in</strong><br />
the dome<br />
11 Das untere Ende des<br />
Konus<br />
12 Konstruktionsdetails<br />
des Konus<br />
13 Der bewegliche<br />
Sonn<strong>en</strong>schutz<br />
14 Tr<strong>en</strong>nung von Pl<strong>en</strong>arsaal<br />
und öff<strong>en</strong>tlichem<br />
Bereich mittels e<strong>in</strong>er<br />
Glasdecke<br />
11 Le pied du cône<br />
12 Détails du cône<br />
13 Le « rideau » métallique<br />
mobile du cône<br />
14 Plafond circulaire <strong>en</strong><br />
verre qui sépare le<br />
hall de l’assemblée<br />
de la partie publique<br />
de la coupole<br />
13<br />
14<br />
45
The Dome Die Kuppel<br />
The new dome is an impos<strong>in</strong>g glazed shell<br />
with a base diameter of 38 m and a height<br />
of 23.5 m, stand<strong>in</strong>g c<strong>en</strong>trally on the roof of<br />
the Reichstag 24 m above ground level. It<br />
accommodates a visitors gallery 16 m above<br />
its ‘floor’, with access via a double helix of<br />
ramps which cl<strong>in</strong>g to the contours of the<br />
dome.<br />
The dome is supported on a r<strong>in</strong>g beam<br />
which consists of a steel box girder rest<strong>in</strong>g<br />
on the roof of the Reichstag. The ma<strong>in</strong><br />
structure of the dome comprises 24 curved<br />
ribs which spr<strong>in</strong>g up from the r<strong>in</strong>g beam.<br />
These are bound by 17 horizontal r<strong>in</strong>gs,<br />
spaced at 1.7 m <strong>in</strong>tervals, with a triangular<br />
section box girder form<strong>in</strong>g a lantern r<strong>in</strong>g at<br />
the top to create a 9 m diameter op<strong>en</strong><strong>in</strong>g.<br />
Each rib has a triangular cross-section vary<strong>in</strong>g<br />
<strong>in</strong> depth from 200 to 400 mm, whilst<br />
the r<strong>in</strong>g elem<strong>en</strong>ts are trapezoidal <strong>in</strong> section,<br />
measur<strong>in</strong>g 210 x 100 mm.<br />
15<br />
Die neue Kuppel ist e<strong>in</strong>e imposante <strong>Stahl</strong>-<br />
Glas-Struktur mit e<strong>in</strong>em Basisdurchmesser<br />
von 38 m und e<strong>in</strong>er Höhe von 23 m, die im<br />
Z<strong>en</strong>trum des Reichstagsdaches, 24 m über<br />
dem Erdgeschoßniveau, steht. Sie umschließt<br />
e<strong>in</strong>e Besucherplattform, 16 m über<br />
ihrer Basis, die durch Ramp<strong>en</strong> <strong>in</strong> Form e<strong>in</strong>er<br />
Doppelhelix erschloss<strong>en</strong> wird, welche der<br />
äußer<strong>en</strong> Kontur der Kuppel folg<strong>en</strong>.<br />
Die Kuppel ist gegründet auf e<strong>in</strong><strong>en</strong> stählern<strong>en</strong><br />
R<strong>in</strong>gbalk<strong>en</strong>, der auf dem Dach des<br />
Reichstages liegt. Die Tragstruktur der Kuppel<br />
besteht aus 24 gekrümmt<strong>en</strong> Ripp<strong>en</strong>,<br />
die sich aus dem R<strong>in</strong>gbalk<strong>en</strong> erheb<strong>en</strong>. Die<br />
Ripp<strong>en</strong> s<strong>in</strong>d durch 17 Horizontalr<strong>in</strong>ge im<br />
Abstand von je 1,70 m verbund<strong>en</strong>. E<strong>in</strong> waagerechter<br />
Träger mit dreieckigem Querschnitt<br />
bildet auf der Spitze der Kuppel e<strong>in</strong><strong>en</strong><br />
Latern<strong>en</strong>r<strong>in</strong>g mit e<strong>in</strong>er Öffnung von<br />
9 m im Durchmesser. Jede Rippe hat e<strong>in</strong><strong>en</strong><br />
dreieckig<strong>en</strong> Querschnitt mit wechselnder<br />
Tiefe von 200 mm bis 400 mm, die Horizontalr<strong>in</strong>ge<br />
hab<strong>en</strong> trapezförmige Querschnitte<br />
von 210 mm x 100 mm.<br />
46<br />
15 The dome<br />
La coupole<br />
La nouvelle coupole est une imposante coquille<br />
de verre de 38 mètres de diamètre à<br />
la base et de 23,5 mètres de hauteur qui<br />
surgit du c<strong>en</strong>tre du toit du Reichstag, luimême<br />
situé à 24 mètres du sol. Un belvédère<br />
aménagé 16 mètres au-dessus du<br />
« plancher » du dôme est accessible au public<br />
via deux rampes superposées <strong>en</strong> colimaçon<br />
qui long<strong>en</strong>t la paroi de verre.<br />
La coupole est portée par une poutre circulaire<br />
constituée d’une poutre-caisson <strong>en</strong><br />
acier posée sur la toiture du Reichstag. La<br />
structure pr<strong>in</strong>cipale du dôme est composée<br />
de v<strong>in</strong>gt-quatre f<strong>in</strong>es membrures c<strong>in</strong>trées<br />
partant de la poutre circulaire, réunies par<br />
dix-sept anneaux horizontaux espacés de<br />
1,7 mètre, tandis qu’une poutre-caisson de<br />
section triangulaire forme un lanterneau au<br />
sommet, créant a<strong>in</strong>si une ouverture de 9<br />
mètres de diamètre. Chaque membrure a<br />
une section triangulaire dont la largeur varie<br />
de 200 à 400 millimètres, tandis que les<br />
élém<strong>en</strong>ts circulaires sont de section trapézoïdale<br />
de 210 x 100 millimètres.<br />
15 Die Kuppel 15 La coupole
The horizontal steel r<strong>in</strong>gs are connected<br />
by a cast<strong>in</strong>g welded to the ribs. This provides<br />
a rigid connection, but also makes<br />
some allowance for geometric tolerances.<br />
The <strong>en</strong>tire surface of the dome is glazed<br />
<strong>in</strong> panels of iron oxide reduced glass <strong>in</strong> alum<strong>in</strong>ium<br />
fram<strong>in</strong>g. The maximum width of a<br />
s<strong>in</strong>gle glass panel at the base of the dome<br />
is 5.1 m, correspond<strong>in</strong>g to the distance betwe<strong>en</strong><br />
ribs. The glazed units comprise two<br />
12 mm thick panes of float glass with an <strong>in</strong>termediate<br />
layer of polyv<strong>in</strong>yl foil 0.8 mm<br />
thick.<br />
The structure of the dome was treated as<br />
a shell of rotation. Symmetrical load<strong>in</strong>g<br />
therefore results largely <strong>in</strong> axial forces <strong>in</strong> the<br />
ribs and r<strong>in</strong>gs, whilst shear forces, ma<strong>in</strong>ly<br />
due to w<strong>in</strong>d action, were carried by the rigid<br />
frame action of the structure. W<strong>in</strong>d load<strong>in</strong>g<br />
was verified by w<strong>in</strong>d tunnel tests, consider<strong>in</strong>g<br />
the dome both closed and with<br />
op<strong>en</strong> apertures.<br />
16<br />
Change of system radius<br />
17<br />
Structure & Glaz<strong>in</strong>g<br />
Change of outside radius<br />
Triangular Rib<br />
Die Horizontalr<strong>in</strong>ge s<strong>in</strong>d durch mit d<strong>en</strong><br />
Ripp<strong>en</strong> verschweißte Gußelem<strong>en</strong>te an diese<br />
angeschloss<strong>en</strong>. Dies ermöglicht steife Verb<strong>in</strong>dung<strong>en</strong>,<br />
erlaubt aber auch e<strong>in</strong><strong>en</strong> gewiss<strong>en</strong><br />
Toleranzausgleich.<br />
Die Auß<strong>en</strong>haut der Kuppel ist mit Scheib<strong>en</strong><br />
aus Diamantglas, dem zur Erhöhung<br />
der Transmission Eis<strong>en</strong>oxyd <strong>en</strong>tzog<strong>en</strong> wurde,<br />
<strong>in</strong> Alum<strong>in</strong>iumrahm<strong>en</strong> verglast. Die maximale<br />
Breite e<strong>in</strong>er Glasscheibe an der Basis<br />
der Kuppel beträgt 5,1 m, <strong>en</strong>tsprech<strong>en</strong>d<br />
dem Ripp<strong>en</strong>abstand. Die Scheib<strong>en</strong> besteh<strong>en</strong><br />
aus VSG-Glas, zwei 12 mm dick<strong>en</strong> Gläsern,<br />
mit e<strong>in</strong>er dazwisch<strong>en</strong>lieg<strong>en</strong>d<strong>en</strong> 0,8<br />
mm stark<strong>en</strong> Polyv<strong>in</strong>ylfolie.<br />
Das Tragwerk der Kuppel wurde als Rotationsschale<br />
konzipiert. Symmetrische Last<strong>en</strong><br />
ergeb<strong>en</strong> sich hauptsächlich <strong>en</strong>tlang<br />
der Achs<strong>en</strong> der Ripp<strong>en</strong> und Horizontalr<strong>in</strong>ge,<br />
Scherkräfte h<strong>in</strong>geg<strong>en</strong>, <strong>in</strong> erster L<strong>in</strong>ie aus<br />
W<strong>in</strong>d, werd<strong>en</strong> durch die starr<strong>en</strong> Rahm<strong>en</strong>verb<strong>in</strong>dung<strong>en</strong><br />
der Struktur aufgefang<strong>en</strong>.<br />
Die W<strong>in</strong>dlast<strong>en</strong> wurd<strong>en</strong> mittels W<strong>in</strong>dkanaltests<br />
ermittelt, wobei sowohl geschloss<strong>en</strong>e<br />
als auch off<strong>en</strong>e Fassad<strong>en</strong>teile berücksichtigt<br />
wurd<strong>en</strong>.<br />
47<br />
18<br />
16 R<strong>in</strong>g-rib connection<br />
17 Structure and glaz<strong>in</strong>g<br />
of the dome<br />
18 The <strong>in</strong>terior of the<br />
dome<br />
Les élém<strong>en</strong>ts circulaires horizontaux <strong>en</strong><br />
acier sont reliés <strong>en</strong>tre eux par une pièce de<br />
fonderie soudée aux membrures, ce qui<br />
constitue une liaison plus ou mo<strong>in</strong>s rigide<br />
qui permet de pr<strong>en</strong>dre <strong>en</strong> compte les tolérances<br />
géométriques.<br />
La coupole est <strong>en</strong>tièrem<strong>en</strong>t recouverte<br />
de panneaux de verre réduit à l’oxyde ferrique<br />
aux châssis <strong>en</strong> alum<strong>in</strong>ium. À la base du<br />
dôme, les panneaux de verre mesur<strong>en</strong>t 5,1<br />
mètres de largeur, ce qui correspond à la<br />
distance <strong>en</strong>tre deux membrures. Les panneaux<br />
vitrés sont composés de deux plaques<br />
de verre « float » de 12 millimètres<br />
d’épaisseur séparées par une feuille de polyv<strong>in</strong>yle<br />
de 0,8 millimètre d’épaisseur.<br />
La structure de la coupole a été traitée<br />
comme une spirale. Les charges symétriques<br />
se traduis<strong>en</strong>t de ce fait surtout par des forces<br />
axiales au niveau des membrures et des<br />
élém<strong>en</strong>ts circulaires, tandis que les forces<br />
de cisaillem<strong>en</strong>t, ess<strong>en</strong>tiellem<strong>en</strong>t provoquées<br />
par le v<strong>en</strong>t, sont reprises par la partie rigide<br />
de la structure. Les efforts au v<strong>en</strong>t ont été<br />
étudiés <strong>en</strong> soufflerie, des essais étant réalisés<br />
<strong>en</strong> considérant le dôme fermé, puis<br />
ouvert.<br />
16 Verb<strong>in</strong>dung Rippe -<br />
Horizontalr<strong>in</strong>g<br />
17 Konstruktion und<br />
Verglasung der<br />
Kuppel<br />
18 Inn<strong>en</strong>ansicht der<br />
Kuppel<br />
16 Connexion <strong>en</strong>tre la<br />
membrure et l’élém<strong>en</strong>t<br />
circulaire<br />
17 Structure et vitrage<br />
de la coupole<br />
18 L’<strong>in</strong>térieur de la<br />
coupole
Light<strong>in</strong>g and V<strong>en</strong>tilation Belichtung und Lüftung<br />
The dome not only accommodates the visitors’<br />
gallery but also forms an ess<strong>en</strong>tial part<br />
of the heat<strong>in</strong>g-v<strong>en</strong>tilation system. Fresh air<br />
is drawn from an exist<strong>in</strong>g v<strong>en</strong>tilation chamber<br />
under the assembly hall, and stale air is<br />
exhausted, largely by natural convection,<br />
through the ‘light + air’ cone at the core of<br />
the dome. Full v<strong>en</strong>tilation is achieved with<br />
an air exchange of just 70% of the build<strong>in</strong>g’s<br />
volume, and requires a relatively low<br />
air velocity.<br />
The ‘light + air’ cone has a diameter of<br />
2.5 m at its base, op<strong>en</strong><strong>in</strong>g out to 15 m at<br />
the level of the view<strong>in</strong>g gallery. It <strong>in</strong>corporates<br />
fans and heat exchangers <strong>in</strong> order to<br />
recover heat from the exhausted air, before<br />
it is discharged through the lantern <strong>in</strong> the<br />
roof via a nozzle shaped op<strong>en</strong><strong>in</strong>g. The lantern<br />
is equipped with a w<strong>in</strong>d shield and<br />
vanes to <strong>en</strong>sure adequate discharge under<br />
all w<strong>in</strong>d conditions whilst protect<strong>in</strong>g the<br />
visitors on the gallery.<br />
19<br />
North<br />
Nord<strong>en</strong><br />
North pole<br />
Himmelsnordpol<br />
Horizontal plane<br />
Horizonteb<strong>en</strong>e<br />
t<br />
Z<strong>en</strong>ith<br />
Z<strong>en</strong>it<br />
East<br />
Ost<strong>en</strong><br />
West (90 o )<br />
West<strong>en</strong> (90 o )<br />
Die Kuppel ist nicht nur zur Aufnahme der<br />
Besuchergalerie gedacht, sie bildet auch e<strong>in</strong><strong>en</strong><br />
wes<strong>en</strong>tlich<strong>en</strong> Teil des Heizungs- und<br />
Lüftungssystems. Frischluft wird von e<strong>in</strong>em<br />
Hauptkanal unter dem Pl<strong>en</strong>arsaal e<strong>in</strong>gebracht<br />
und verbrauchte Luft wird, hauptsächlich<br />
durch natürlich<strong>en</strong> Auftrieb, durch<br />
d<strong>en</strong> „Licht- und Luftkonus“ <strong>in</strong> der Mitte der<br />
Kuppel abgeleitet. Volle Lüftung kann 70%<br />
des Gebäudevolum<strong>en</strong>s als Luftwechselrate,<br />
bei verhältnismäßig ger<strong>in</strong>ger Luftgeschw<strong>in</strong>digkeit,<br />
erreich<strong>en</strong>.<br />
Der „Licht- und Luftkonus“ hat an se<strong>in</strong>er<br />
unter<strong>en</strong> Spitze e<strong>in</strong><strong>en</strong> Durchmesser von 2,5<br />
m und öffnet sich bis 15 m auf dem Niveau<br />
der Besuchergalerie. Er nimmt V<strong>en</strong>tilator<strong>en</strong><br />
und Wärmetauscher auf, um Wärme aus<br />
der Abluft zu gew<strong>in</strong>n<strong>en</strong>, bevor diese aus e<strong>in</strong>er<br />
Düse <strong>in</strong> der Laterne <strong>en</strong>tweicht. Die Laterne<br />
ist mit e<strong>in</strong>em W<strong>in</strong>dabweiser ausgestattet,<br />
der unter all<strong>en</strong> möglich<strong>en</strong> W<strong>in</strong>dbed<strong>in</strong>gung<strong>en</strong><br />
die Besucher auf der Galerie<br />
schützt.<br />
Equator<br />
Äquator<br />
(-90 o )<br />
48<br />
Meridian<br />
Meridian<br />
Elevation<br />
Höhe<br />
Hour angle<br />
Stund<strong>en</strong>w<strong>in</strong>kel<br />
Azimuth<br />
Azimut<br />
South<br />
Süd<strong>en</strong><br />
Éclairage et aération<br />
La coupole n’offre pas seulem<strong>en</strong>t un joli<br />
po<strong>in</strong>t de vue au public, mais participe pour<br />
une part ess<strong>en</strong>tielle au système d’aération<br />
et de chauffage. L’air frais est puisé dans<br />
une chambre d’aération existante située<br />
sous l’hémicycle, tandis que l’air vicié est rejeté,<br />
ess<strong>en</strong>tiellem<strong>en</strong>t par convection naturelle,<br />
par le cône <strong>in</strong>versé situé au milieu du<br />
dôme. Avec un r<strong>en</strong>ouvellem<strong>en</strong>t de 70 % du<br />
volume d’air, l’<strong>en</strong>semble du bâtim<strong>en</strong>t est<br />
aéré selon ce système, qui nécessite une vitesse<br />
de circulation de l’air relativem<strong>en</strong>t faible.<br />
Le cône <strong>in</strong>versé a un diamètre de 2,5 mètres<br />
à la base et de 15 mètres au niveau du<br />
belvédère. Il est équipé de v<strong>en</strong>tilateurs et<br />
d’échangeurs thermiques af<strong>in</strong> de récupérer<br />
la chaleur de l’air rejeté avant de l’expulser<br />
par l’ouverture <strong>en</strong> forme de tuyère située au<br />
sommet de la coupole. Le lanterneau est<br />
muni d’un pare-v<strong>en</strong>t et de pales af<strong>in</strong> que<br />
l’air vicié s’évacue correctem<strong>en</strong>t quelles que<br />
soi<strong>en</strong>t les conditions atmosphériques, tout<br />
<strong>en</strong> protégeant les visiteurs qui admir<strong>en</strong>t le<br />
panorama depuis le belvédère.<br />
20<br />
19 The controll<strong>in</strong>g pr<strong>in</strong>ciple<br />
for the movem<strong>en</strong>t<br />
of the revolv<strong>in</strong>g curta<strong>in</strong><br />
20 Installation of the revolv<strong>in</strong>g<br />
curta<strong>in</strong><br />
19 Pr<strong>in</strong>zip der Bewegungskontrolle<br />
des<br />
Sonn<strong>en</strong>schutzes<br />
20 E<strong>in</strong>bau des Sonn<strong>en</strong>schutzes<br />
19 Pr<strong>in</strong>cipe de contrôle<br />
de la rotation du rideau<br />
métallique<br />
20 Montage du rideau<br />
métallique
The cone also directs natural light<strong>in</strong>g<br />
<strong>in</strong>to the debat<strong>in</strong>g chamber via its mirrored<br />
surface. In order to prev<strong>en</strong>t glare on sunny<br />
days, a trapezoidal metal curta<strong>in</strong> 12 m high<br />
and 22 m wide acts as a light diffuser and<br />
can be rotated around the circumfer<strong>en</strong>ce of<br />
the dome to achieve the most effective position.<br />
The movem<strong>en</strong>t is controlled numerically<br />
accord<strong>in</strong>g to the chang<strong>in</strong>g position of<br />
the sun at differ<strong>en</strong>t times of the day and<br />
year.<br />
21<br />
Der Konus leitet auch Tageslicht über<br />
se<strong>in</strong>e verspiegelte Oberfläche <strong>in</strong> d<strong>en</strong> Pl<strong>en</strong>arsaal.<br />
Um Bl<strong>en</strong>deffekte an sonnig<strong>en</strong> Tag<strong>en</strong><br />
zu vermeid<strong>en</strong>, streut e<strong>in</strong>e 12 m hohe und<br />
22 m breite Leichtmetalljalusie das e<strong>in</strong>fall<strong>en</strong>de<br />
Licht und kann um d<strong>en</strong> Umfang der<br />
Kuppel gedreht werd<strong>en</strong>, um die optimale<br />
Stellung e<strong>in</strong>zunehm<strong>en</strong>. Die Drehung wird<br />
gemäß der Position der Sonne zu d<strong>en</strong> verschied<strong>en</strong><strong>en</strong><br />
Jahres- und Tageszeit<strong>en</strong> per<br />
EDV gesteuert.<br />
49<br />
Cone<br />
Waste air<br />
Grâce à son revêtem<strong>en</strong>t de miroirs, le<br />
cône ori<strong>en</strong>te égalem<strong>en</strong>t la lumière naturelle<br />
vers l’hémicycle. Pour éviter les reflets<br />
éblouissants les jours de soleil, un rideau<br />
métallique trapézoïdal de 12 mètres de<br />
hauteur et 22 mètres de largeur diffuse la<br />
lumière. Ce rideau peut être déplacé autour<br />
du dôme af<strong>in</strong> d’être toujours disposé de<br />
manière la plus efficace ; le mouvem<strong>en</strong>t est<br />
contrôlé par ord<strong>in</strong>ateur <strong>en</strong> fonction de la<br />
position du soleil aux différ<strong>en</strong>ts mom<strong>en</strong>ts<br />
de la journée et de l’année.<br />
Revolv<strong>in</strong>g curta<strong>in</strong><br />
21 The cone<br />
21 Der Konus<br />
21 Le cône
The Ramps Die Ramp<strong>en</strong><br />
The ramps which w<strong>in</strong>d up the <strong>in</strong>side of the<br />
dome are 1.6 m wide and <strong>in</strong>corporate<br />
handrails and service ducts on both sides.<br />
They are p<strong>in</strong>ned to alternate ribs, and are<br />
rigidly connected to the box girders at the<br />
top (visitor’s gallery) and bottom of the<br />
dome. The structure of the ramps is a steel<br />
box girder, trapezoidal <strong>in</strong> section, 2.6 m<br />
wide and 0.5 m deep. The structural behaviour<br />
is complicated because of the <strong>in</strong>teraction<br />
of differ<strong>en</strong>t effects. The ramps act partly<br />
as cont<strong>in</strong>uous beams supported on the<br />
ribs of the dome, but are also subject to<br />
significant twist<strong>in</strong>g effects because the support<br />
is on one side only. In addition they<br />
form an <strong>in</strong>tegral part of the dome itself, act<strong>in</strong>g<br />
like very stiff r<strong>in</strong>g beams.<br />
22<br />
23<br />
22 Section through the<br />
ramp<br />
23 Ramp-r<strong>in</strong>g connection<br />
24 G<strong>en</strong>eral view of the<br />
ramp <strong>in</strong> the dome<br />
15 mm steel, top of ramp<br />
4 mm polyurethane glue<br />
4mm galvanized sheet metal<br />
22 Querschnitt durch die<br />
Rampe<br />
23 Verb<strong>in</strong>dung Rampe -<br />
Horizontalr<strong>in</strong>g<br />
24 Ansicht der Rampe <strong>in</strong><br />
der Kuppel<br />
Die an d<strong>en</strong> Inn<strong>en</strong>seit<strong>en</strong> der Kuppel hochführ<strong>en</strong>d<strong>en</strong><br />
Ramp<strong>en</strong> hab<strong>en</strong> e<strong>in</strong>e Breite von<br />
1,6 m und trag<strong>en</strong> Geländer und Medi<strong>en</strong>kanäle<br />
an beid<strong>en</strong> Seit<strong>en</strong>. Sie s<strong>in</strong>d an d<strong>en</strong> Ripp<strong>en</strong><br />
und vor allem an d<strong>en</strong> Kast<strong>en</strong>trägern im<br />
ober<strong>en</strong> Kuppelbereich (Besuchergalerie)<br />
und am Fuß der Kuppel befestigt. Die Konstruktion<br />
der Ramp<strong>en</strong> wird durch e<strong>in</strong><strong>en</strong><br />
stählern<strong>en</strong> Kast<strong>en</strong>träger mit trapezförmigem<br />
Querschnitt, 2,6 m breit und 0,5 m<br />
hoch, gebildet. Das Tragverhalt<strong>en</strong> ist weg<strong>en</strong><br />
des Zusamm<strong>en</strong>wirk<strong>en</strong>s mehrerer Tragglieder<br />
sehr komplex. Die Ramp<strong>en</strong> wirk<strong>en</strong> teilweise<br />
als an d<strong>en</strong> Ripp<strong>en</strong> angel<strong>en</strong>kte Durchlaufträger,<br />
erzeug<strong>en</strong> aber auch erhebliche<br />
Torsionskräfte, weil sie nur an e<strong>in</strong>er Seite<br />
befestigt s<strong>in</strong>d. Im Ergebnis s<strong>in</strong>d sie <strong>in</strong>tegrierter<br />
Bestandteil des Tragwerks und wirk<strong>en</strong><br />
auch als sehr steife R<strong>in</strong>gträger.<br />
Dra<strong>in</strong>age<br />
Recuperation<br />
of <strong>en</strong>ergy<br />
22 Coupe sur la rampe<br />
23 Élém<strong>en</strong>t de liaison<br />
<strong>en</strong>tre la rampe et la<br />
poutre circulaire<br />
24 Vue générale de la<br />
rampe dans la<br />
coupole<br />
50<br />
24<br />
Les rampes<br />
Les deux rampes de 1,6 mètre de large qui<br />
mont<strong>en</strong>t <strong>en</strong> colimaçon à l’<strong>in</strong>térieur du<br />
dôme sont équipées des deux côtés d’une<br />
ma<strong>in</strong> courante et d’élém<strong>en</strong>ts techniques.<br />
Elles sont reliées à une membrure sur deux<br />
et fixées par un raccord rigide aux poutres<br />
<strong>en</strong> caisson situées l’une au sommet (au niveau<br />
du belvédère) et l’autre à la base de la<br />
coupole. Ces rampes ont pour élém<strong>en</strong>t<br />
structural une poutre <strong>en</strong> caisson <strong>en</strong> acier de<br />
section trapézoïdale de 2,6 mètres de largeur<br />
et 0,5 mètre de profondeur. Cep<strong>en</strong>dant,<br />
l’<strong>in</strong>teraction de plusieurs effets vi<strong>en</strong>t<br />
compliquer la situation. En effet, si les rampes<br />
se comport<strong>en</strong>t <strong>en</strong> partie comme des<br />
poutres cont<strong>in</strong>ues portées par les membrures<br />
de la coupole, elles sont égalem<strong>en</strong>t soumises<br />
à d’importantes torsions <strong>en</strong> raison de<br />
leur support unilatéral. En outre, elles form<strong>en</strong>t<br />
partie <strong>in</strong>tégrante du dôme et font office<br />
de poutres circulaires très rigides.
Because the ramps are used by visitors<br />
dur<strong>in</strong>g legislative sessions of the parliam<strong>en</strong>t,<br />
noise reduction was an important aspect<br />
of their design. This was achieved by<br />
m<strong>in</strong>imis<strong>in</strong>g the impact sound (due to footfall)<br />
at source, and isolat<strong>in</strong>g the ramp<br />
acoustically from other compon<strong>en</strong>ts. Effective<br />
damp<strong>in</strong>g of the deck was achieved by<br />
us<strong>in</strong>g a sandwich construction with a 4 mm<br />
polyurethane blanket betwe<strong>en</strong> the 15 mm<br />
steel deck and a 4 mm steel cover plate.<br />
The deck was also fitted with welded stiff<strong>en</strong>ers<br />
at approximately 0.5 m c<strong>en</strong>tres. Neopr<strong>en</strong>e<br />
pads were used to isolate the ramps<br />
from the structure of the dome. At the <strong>en</strong>ds<br />
of the ramps, where the connections are<br />
rigid, ‘sil<strong>en</strong>t blocks’ were used <strong>in</strong>corporat<strong>in</strong>g<br />
bolts set <strong>in</strong> neopr<strong>en</strong>e and <strong>in</strong>terlock<strong>in</strong>g<br />
neopr<strong>en</strong>e combs.<br />
25<br />
26<br />
25, 26 Installation of<br />
the ramp<br />
27a Bear<strong>in</strong>g detail for ribs<br />
<strong>in</strong> floor +23,500<br />
27a<br />
27b Horizontal bear<strong>in</strong>g<br />
for ramp floor<br />
+23,500<br />
27c Noise reduction<br />
details and pr<strong>in</strong>ciples<br />
Weil die Ramp<strong>en</strong> währ<strong>en</strong>d der Pl<strong>en</strong>arsitzung<strong>en</strong><br />
von Besuchern begang<strong>en</strong> werd<strong>en</strong>,<br />
war der Schallschutz e<strong>in</strong> wes<strong>en</strong>tliches Kriterium<br />
für ihr<strong>en</strong> Entwurf. Er wurde durch e<strong>in</strong>e<br />
weitgeh<strong>en</strong>de Reduzierung des Trittschalls<br />
an der Schallquelle und durch akustische<br />
Tr<strong>en</strong>nung der Ramp<strong>en</strong> von ander<strong>en</strong> Bauteil<strong>en</strong><br />
erreicht. Die Trittschalldämmung des<br />
Fußbod<strong>en</strong>s besteht aus e<strong>in</strong>er 4 mm dick<strong>en</strong><br />
Polyurethanschicht zwisch<strong>en</strong> 15 mm stark<strong>en</strong><br />
<strong>Stahl</strong>blech<strong>en</strong> und e<strong>in</strong>er 4 mm dick<strong>en</strong><br />
<strong>Stahl</strong>-Deckschicht. Der Fußbod<strong>en</strong> wird außerdem<br />
mittels geschweißter Bleche im Raster<br />
von ca. 0,5 m ausgesteift. Zwisch<strong>en</strong>lag<strong>en</strong><br />
aus Neopr<strong>en</strong>e tr<strong>en</strong>n<strong>en</strong> die Ramp<strong>en</strong><br />
akustisch vom restlich<strong>en</strong> Tragwerk der Kuppel.<br />
An d<strong>en</strong> End<strong>en</strong> der Ramp<strong>en</strong>, wo die<br />
Verb<strong>in</strong>dung<strong>en</strong> steif se<strong>in</strong> mußt<strong>en</strong>, wurd<strong>en</strong><br />
„sil<strong>en</strong>t-blocks“ e<strong>in</strong>gesetzt, bei d<strong>en</strong><strong>en</strong><br />
Schraub<strong>en</strong> <strong>in</strong> Neopr<strong>en</strong>e vers<strong>en</strong>kt und Neopr<strong>en</strong>e-Scheib<strong>en</strong><br />
verw<strong>en</strong>det wurd<strong>en</strong>.<br />
25, 26 Montage der<br />
Ramp<strong>en</strong><br />
27a Fußpunkt der Ripp<strong>en</strong><br />
auf Eb<strong>en</strong>e +23,500<br />
51<br />
Base plate<br />
Les rampes étant ouvertes au public p<strong>en</strong>dant<br />
les séances de travail du parlem<strong>en</strong>t,<br />
l’isolation phonique revêt une grande importance.<br />
Pour ce faire, on a d’une part m<strong>in</strong>imisé<br />
l’impact sonore à la source (le bruit<br />
des pas), et d’autre part isolé phoniquem<strong>en</strong>t<br />
les rampes des autres élém<strong>en</strong>ts.<br />
L’amortissem<strong>en</strong>t sonore du plancher a été<br />
réalisé au moy<strong>en</strong> d’une structure sandwich<br />
composée d’une couche <strong>en</strong> polyuréthanne<br />
de 4 millimètres d’épaisseur glissée <strong>en</strong>tre<br />
une plaque d’acier de 4 millimètres et un<br />
plancher <strong>en</strong> acier de 15 millimètres d’épaisseur.<br />
En outre, le plancher des rampes a été<br />
r<strong>en</strong>forcé par des raidisseurs soudés prés<strong>en</strong>tant<br />
un espacem<strong>en</strong>t <strong>en</strong>tre-axes d’<strong>en</strong>viron<br />
0,5 mètre. Des pat<strong>in</strong>s de néoprène ont été<br />
utilisés pour isoler les rampes de la structure<br />
du dôme. Enf<strong>in</strong>, aux extrémités des rampes,<br />
à l’<strong>en</strong>droit où les connections sont rigides,<br />
on a placé des « sil<strong>en</strong>t-blocks » comportant<br />
des écrous imbriqués <strong>en</strong> néoprène<br />
et des peignes <strong>en</strong> néoprène.<br />
Aufschaukelung V<br />
Ratio of impedancy p=c .p /c .p =362 ---> Noise<br />
1 1 2 2<br />
reflection R=(p-1) 2 / (p+1) 2 =0,99<br />
27b 27c<br />
27b Fußpunkt der Ramp<strong>en</strong><br />
auf Eb<strong>en</strong>e<br />
+23,500<br />
27c Schallschutz. Pr<strong>in</strong>zip<br />
und Details<br />
25, 26 Montage de la<br />
rampe<br />
27a Détail d’appui des<br />
membrures dans le<br />
plancher à l’élévation<br />
+ 23,500<br />
Low damp<strong>in</strong>g<br />
elastomeric<br />
material<br />
Niedrigdämpf<strong>en</strong>de<br />
Elastomer-<br />
Werkstoffe<br />
High damp<strong>in</strong>g<br />
elastomeric<br />
material<br />
Hochdämpf<strong>en</strong>de<br />
Elastomer-<br />
Werkstoffe<br />
Hydrolager<br />
27b Support horizontal<br />
pour le plancher de<br />
la rampe à + 23,500<br />
27c Détails et pr<strong>in</strong>cipes<br />
de protection acoustique
Fabrication and Erection Fertigung und Montage<br />
Computer-aided manufacture was vital to<br />
the construction of the dome. For example<br />
the complex geometry of the ramps means<br />
that all plate elem<strong>en</strong>ts, whilst appear<strong>in</strong>g to<br />
be similar, are <strong>in</strong> fact differ<strong>en</strong>t. The approach<br />
adopted was to ma<strong>in</strong>ta<strong>in</strong> a constant<br />
cross-section, but to vary other parameters<br />
accord<strong>in</strong>g to a s<strong>in</strong>gle algorithm. All of the<br />
helical elem<strong>en</strong>ts were cut us<strong>in</strong>g numerically<br />
controlled flame cutt<strong>in</strong>g, and assembled<br />
us<strong>in</strong>g an adjustable template. After manual<br />
tack weld<strong>in</strong>g the assembly was completed<br />
us<strong>in</strong>g automatic weld<strong>in</strong>g. The triangular rib<br />
sections were fabricated <strong>in</strong> a similar manner,<br />
but us<strong>in</strong>g a weld<strong>in</strong>g robot.<br />
28<br />
29<br />
Rechnergestützte Fertigung war für die<br />
Konstruktion der Kuppel <strong>en</strong>tscheid<strong>en</strong>d. Für<br />
die komplexe Geometrie der Ramp<strong>en</strong> beispielsweise<br />
erschi<strong>en</strong><strong>en</strong> alle Blechzuschnitte<br />
gleich, war<strong>en</strong> jedoch tatsächlich verschied<strong>en</strong>.<br />
Der Planungsansatz mußte der Forderung<br />
nachkomm<strong>en</strong>, bei e<strong>in</strong>em gleichbleib<strong>en</strong>d<strong>en</strong><br />
Querschnitt andere Parameter mit<br />
e<strong>in</strong>em e<strong>in</strong>zig<strong>en</strong> Algorithmus zu <strong>en</strong>twickeln.<br />
Alle Elem<strong>en</strong>te der Helix wurd<strong>en</strong> mit numerisch<br />
gesteuert<strong>en</strong> Anlag<strong>en</strong> gebrannt und <strong>in</strong><br />
Vorrichtung<strong>en</strong> zusamm<strong>en</strong>gebaut. Nach manuellem<br />
Heft<strong>en</strong> wurd<strong>en</strong> die Schweißverb<strong>in</strong>dung<strong>en</strong><br />
mittels Schweißautomat<strong>en</strong> ausgeführt.<br />
Die dreieckig<strong>en</strong> Ripp<strong>en</strong>querschnitte<br />
wurd<strong>en</strong> ähnlich gefertigt, hier kam<strong>en</strong><br />
Schweißroboter zur Anw<strong>en</strong>dung.<br />
30<br />
52<br />
28 Helix elem<strong>en</strong>t<br />
29 Hot extruded r<strong>in</strong>g<br />
channel before<br />
weld<strong>in</strong>g<br />
30 Fabrication jig<br />
31 Weld<strong>in</strong>g robot<br />
Fabrication et montage<br />
La construction du dôme a largem<strong>en</strong>t fait<br />
appel aux méthodes assistées par ord<strong>in</strong>ateur.<br />
Par exemple, du fait de la géométrie<br />
complexe des rampes, toutes les plaques<br />
qui, à première vue, paraiss<strong>en</strong>t id<strong>en</strong>tiques,<br />
sont <strong>en</strong> fait différ<strong>en</strong>tes. Il a été décidé de<br />
conserver la même coupe transversale mais<br />
de varier les autres paramètres selon un algorithme<br />
simple. Par ailleurs, tous les élém<strong>en</strong>ts<br />
hélicoïdaux ont été découpés avec<br />
un système d’oxycoupage à la flamme commandé<br />
par ord<strong>in</strong>ateur, puis assemblés à<br />
l’aide d’un gabarit réglable. Après un po<strong>in</strong>tage<br />
manuel, un soudage automatique est<br />
v<strong>en</strong>u term<strong>in</strong>er l’assemblage. Les profils<br />
triangulaires des membrures ont été fabriqués<br />
de la même façon, mais à l’aide d’un<br />
robot soudeur.<br />
31<br />
28 Ramp<strong>en</strong>elem<strong>en</strong>t<br />
29 Heißverformte<br />
R<strong>in</strong>gteile vor dem<br />
Zusamm<strong>en</strong>schweiß<strong>en</strong><br />
30 Vorrichtung für d<strong>en</strong><br />
Zusamm<strong>en</strong>bau<br />
31 Schweißroboter<br />
28 Élém<strong>en</strong>t hélicoïdal<br />
29 Poutres avant assemblage<br />
30 Ban de soudage<br />
31 Robot d’assemblage
32<br />
32 Rib elem<strong>en</strong>t 32 Horizontalripp<strong>en</strong> 32 Élém<strong>en</strong>t de membrure<br />
53
The small trapezoidal r<strong>in</strong>g beams were<br />
fabricated us<strong>in</strong>g a new technique of hot extrusion.<br />
The beams had a cross-section of<br />
210 x 100 mm and had to be fabricated to<br />
very str<strong>in</strong>g<strong>en</strong>t standards of quality control<br />
as they formed an <strong>in</strong>tegral part of the glaz<strong>in</strong>g<br />
system. The cross-section were formed<br />
by extrud<strong>in</strong>g two similar U-sections which<br />
were th<strong>en</strong> welded together along the<br />
seams to form a trapezoidal profile.<br />
Erection started with the <strong>in</strong>stallation of<br />
the ma<strong>in</strong> r<strong>in</strong>g beam at the base of the<br />
dome. The double helix ramp elem<strong>en</strong>ts<br />
were th<strong>en</strong> erected, supported by temporary<br />
cantilevers ext<strong>en</strong>d<strong>in</strong>g out from a c<strong>en</strong>tral<br />
trestle. The dome’s lantern r<strong>in</strong>g was th<strong>en</strong><br />
positioned on top of the trestle, followed<br />
by the erection of the ribs and the horizontal<br />
r<strong>in</strong>g elem<strong>en</strong>ts. F<strong>in</strong>ally the ramp and<br />
dome elem<strong>en</strong>ts were connected.<br />
The construction took place with<strong>in</strong> a very<br />
tight time schedule, requir<strong>in</strong>g close cooperation<br />
betwe<strong>en</strong> all parties.<br />
33<br />
33 Construction show<strong>in</strong>g<br />
helix and ribs already<br />
<strong>in</strong>stalled<br />
33 Kuppelmontage nach<br />
Errichtung der Helix<br />
Die kle<strong>in</strong>er<strong>en</strong>, trapezförmig<strong>en</strong> R<strong>in</strong>gträger<br />
wurd<strong>en</strong> mittels e<strong>in</strong>es neu<strong>en</strong>, heiß<strong>en</strong> Strangpreßverfahr<strong>en</strong>s<br />
hergestellt. Die Träger hab<strong>en</strong><br />
Querschnitte von 210 mm x 100 mm<br />
und bei der Fertigung war<strong>en</strong> <strong>en</strong>gste Toleranz<strong>en</strong><br />
gefordert, weil sie auch als Teil des<br />
Verglasungssystems fungier<strong>en</strong>. Die Querschnitte<br />
wurd<strong>en</strong> durch Strangpreßverformung<br />
zweier ähnlicher U-Profile gebildet,<br />
die dann verschweißt wurd<strong>en</strong> und d<strong>en</strong> gefordert<strong>en</strong><br />
Querschnitt bildet<strong>en</strong>.<br />
Die Montage begann mit dem R<strong>in</strong>gbalk<strong>en</strong><br />
am Fuß der Kuppel. Anschließ<strong>en</strong>d wurde<br />
die Doppelhelix der Ramp<strong>en</strong> errichtet.<br />
Sie wurde von Rüstung<strong>en</strong> unterstützt, die<br />
von e<strong>in</strong>em z<strong>en</strong>tral<strong>en</strong> Gerüstturm auskragt<strong>en</strong>.<br />
Am Kopf dieses Gerüstturms wurde<br />
dann der R<strong>in</strong>g der Laterne abgesetzt und<br />
daraufh<strong>in</strong> die Ripp<strong>en</strong> und die Horizontalr<strong>in</strong>ge<br />
montiert. Anschließ<strong>en</strong>d wurd<strong>en</strong> die<br />
Ramp<strong>en</strong> an die Kuppelelem<strong>en</strong>te angeschloss<strong>en</strong>.<br />
Die Montage erfolgte <strong>in</strong> e<strong>in</strong>em sehr<br />
knapp<strong>en</strong> Zeitrahm<strong>en</strong>, der e<strong>in</strong>e <strong>en</strong>ge Zusamm<strong>en</strong>arbeit<br />
aller Beteiligt<strong>en</strong> erforderte.<br />
33 Structure <strong>en</strong> cours de<br />
construction où l’on<br />
voit déjà <strong>en</strong> place les<br />
élém<strong>en</strong>ts hélicoïdaux<br />
et les membrures<br />
54<br />
Les petites poutres circulaires trapézoïdales<br />
ont pour leur part été fabriquées selon<br />
une nouvelle technique d’extrusion à<br />
chaud. D’une section de 210 x 100 millimètres,<br />
ces poutres devai<strong>en</strong>t répondre à des<br />
normes très strictes de contrôle de qualité<br />
car ils form<strong>en</strong>t partie <strong>in</strong>tégrante du châssis<br />
des panneaux de verre. La section trapézoïdale<br />
a été obt<strong>en</strong>ue <strong>en</strong> extrudant deux profilés<br />
<strong>en</strong> U id<strong>en</strong>tiques que l’on a <strong>en</strong>suite soudés.<br />
La construction a comm<strong>en</strong>cé par l’<strong>in</strong>stallation<br />
de l’anneau pr<strong>in</strong>cipal situé à la base<br />
du dôme. Ce sont <strong>en</strong>suite les élém<strong>en</strong>ts des<br />
deux rampes hélicoïdales qui ont été montés,<br />
portés <strong>en</strong> phase de chantier par des<br />
poutres provisoires <strong>en</strong> porte-à-faux depuis<br />
l’échafaudage c<strong>en</strong>tral. L’anneau correspondant<br />
au lanterneau de la coupole a <strong>en</strong>suite<br />
été placé au sommet de l’échafaudage, puis<br />
les membrures ont été mises <strong>en</strong> place, suivies<br />
par les élém<strong>en</strong>ts circulaires horizontaux.<br />
Enf<strong>in</strong>, les rampes ont été reliées aux élém<strong>en</strong>ts<br />
du dôme.<br />
La construction de cette coupole a été<br />
réalisée dans des délais très serrés, ce qui a<br />
nécessité une étroite collaboration de tous<br />
les corps de métier <strong>en</strong> prés<strong>en</strong>ce.
34<br />
35<br />
34 Erection mount<br />
35 Cross section through<br />
the r<strong>en</strong>ovated Reichstag<br />
36 Erection <strong>in</strong> progress<br />
37 Internal cable crane<br />
34 Montage<br />
35 Querschnitt durch d<strong>en</strong><br />
r<strong>en</strong>oviert<strong>en</strong> Reichstag<br />
36 Montage<br />
37 Seilverspannung<strong>en</strong><br />
34 Montage<br />
35 Coupe transversale<br />
sur le nouveau<br />
Reichstag<br />
36 Montage <strong>en</strong> cours<br />
37 Outil de levage<br />
55<br />
36<br />
37
The Result<br />
The relation betwe<strong>en</strong> the old and new has<br />
be<strong>en</strong> carefully handled, and a strong s<strong>en</strong>se<br />
of history has be<strong>en</strong> ma<strong>in</strong>ta<strong>in</strong>ed. The graffiti<br />
of Russian soldiers has be<strong>en</strong> preserved, and<br />
war damaged stonework is juxtaposed<br />
aga<strong>in</strong>st new smooth walls, as a poignant<br />
rem<strong>in</strong>der of more troubled times past.<br />
38<br />
40<br />
Schlusspunkt Épilogue<br />
Auf d<strong>en</strong> Dialog zwisch<strong>en</strong> Alt und Neu wurde<br />
sehr geachtet und historische Relikte<br />
wurd<strong>en</strong> sorgfältig bewahrt. Die Graffiti der<br />
Russisch<strong>en</strong> Soldat<strong>en</strong> wurd<strong>en</strong> konserviert<br />
und durch d<strong>en</strong> Krieg beschädigte ste<strong>in</strong>erne<br />
Bauteile wurd<strong>en</strong> bewußt als Er<strong>in</strong>nerung an<br />
böse Zeit<strong>en</strong> geg<strong>en</strong> neue Glätte gestellt.<br />
56<br />
39<br />
Dans le nouveau Reichstag, la relation <strong>en</strong>tre<br />
élém<strong>en</strong>ts anci<strong>en</strong>s et nouveaux a été particulièrem<strong>en</strong>t<br />
soignée, et une forte dim<strong>en</strong>sion<br />
historique a été préservée. A<strong>in</strong>si, les graffiti<br />
des soldats russes ont été conservés, tandis<br />
qu’à côté des parois neuves et lisses sont<br />
ma<strong>in</strong>t<strong>en</strong>us quelques pans de mur <strong>en</strong>dommagés<br />
p<strong>en</strong>dant la guerre : témoignages<br />
d’un passé douloureux.<br />
38 South elevation<br />
39 The roof terrace, the<br />
dome and the <strong>en</strong>trance<br />
to the public<br />
lifts<br />
40 Reichstag - view from<br />
above<br />
38 Südfassade<br />
39 Dachterrasse, Kuppel<br />
und E<strong>in</strong>gang zu d<strong>en</strong><br />
öff<strong>en</strong>tlich<strong>en</strong> Aufzüg<strong>en</strong><br />
40 Reichstag, Luftbild<br />
38 Élévation sud<br />
39 Le toit-terrasse, la<br />
coupole et l’accès aux<br />
asc<strong>en</strong>seurs<br />
40 Vue aéri<strong>en</strong>ne du<br />
Reichstag
European Steel<br />
Information<br />
Sources<br />
AUSTRIA<br />
Österreichischer<br />
<strong>Stahl</strong>bauverband *<br />
Wiedner Hauptstraße 63,<br />
A-1045 Wi<strong>en</strong><br />
Tel: +43(1) 503 94 74<br />
Fax: +43(1) 503 94 74227<br />
BELGIUM<br />
Agoria *<br />
Diamant Build<strong>in</strong>g<br />
Bld A. Reyers 80, B-1030 Brussels<br />
Tel: +32(2) 706 79 62<br />
Fax: +32(2) 706 79 66<br />
C<strong>en</strong>tre Belgo-Luxembourgeois<br />
d’Information de l’<strong>Acier</strong> /<br />
Staal<strong>in</strong>foc<strong>en</strong>trum<br />
België-Luxemburg<br />
Rue Montoyer 47, B-1000 Bruxelles<br />
Montoyerstraat 47, B-1000 Brussels<br />
Tel: +32(2) 509 14 11<br />
Fax: +32(2) 511 12 81<br />
CROATIA<br />
Hrvatska Zajednica za Metalne<br />
Konstrukcije *<br />
Janka Rakuse 1, HR-10 000 Zagreb<br />
Tel: +385(1) 614 4746<br />
Fax: +385(1) 614 4744<br />
CZECH REPUBLIC<br />
Czech Constructional Steelwork<br />
Association *<br />
Krokova 4, 700 30 Ostrava-Zaboeh<br />
Tel: +420(69) 67 82600<br />
Fax: +420(69) 35 7730<br />
DENMARK<br />
Dansk Stål<strong>in</strong>stitut *<br />
Kochsgade 31, DK-5100 Od<strong>en</strong>se C<br />
Tel: +45 66 13 08 88<br />
Fax: +45 65 91 87 89<br />
ESTONIA<br />
Eesti<br />
Teraskonstruktsiooniüh<strong>in</strong>g *<br />
Ehitajate tee 5, 19086 Tall<strong>in</strong>n<br />
Tel: +372 620 24 10<br />
Fax: +372 620 24 05<br />
FINLAND<br />
Federation of F<strong>in</strong>nish Metal,<br />
Eng<strong>in</strong>eer<strong>in</strong>g and Electro-technical<br />
Industries *<br />
Eteläranta 10, FIN-00130 Hels<strong>in</strong>ki<br />
Tel: +358(9) 19231<br />
Fax: +358(9) 624462<br />
F<strong>in</strong>nish Constructional<br />
Steelwork Association<br />
Eteläranta 10, FIN-00130 Hels<strong>in</strong>ki<br />
Tel: +358(9) 172 841<br />
Fax: +358(9) 1728 4444<br />
FRANCE<br />
Syndicat de la construction<br />
métallique de France *<br />
20, rue Jean-Jaurès,<br />
F- 92807 Puteaux Cedex<br />
Tel: +33(1) 47 74 66 15<br />
Fax: +33(1) 40 90 08 60<br />
C<strong>en</strong>tre technique <strong>in</strong>dustriel de<br />
la construction métallique<br />
(CTICM)<br />
Doma<strong>in</strong>e de Sa<strong>in</strong>t-Paul, BP 64,<br />
F-78470 Sa<strong>in</strong>t-Rémy-les-Chevreuse<br />
Tel: +33(1) 30 85 20 00<br />
Fax: +33(1) 30 52 75 38<br />
Us<strong>in</strong>or, Direction<br />
développem<strong>en</strong>t construction<br />
173-179, boulevard Félix-Faure,<br />
93532 Aubervilliers Cedex<br />
Tel: +33(1) 41 25 58 01<br />
Fax: +33(1) 41 25 61 70<br />
GERMANY<br />
Deutscher <strong>Stahl</strong>bau-Verband<br />
DSTV *<br />
Sohnstraße 65, D-40237 Düsseldorf<br />
Tel: +49(211) 6707 800<br />
Fax: +49(211) 6707 820<br />
<strong>Bau<strong>en</strong></strong> mit <strong>Stahl</strong> e.V.<br />
Sohnstraße 65, D-40237 Düsseldorf<br />
Tel: +49(211) 6707 828<br />
Fax: +49(211) 6707 829<br />
HUNGARY<br />
Magyarországi Acélszerkezet -<br />
Gyártók Szövetsége (Magész)*<br />
2400 Dunaújváros, Vasmü tér 1-3,<br />
H-2401 Dunaújváros, Pf. 110<br />
Tel: +36(25) 583 970, 583 639<br />
Fax: +36(25) 583 525<br />
ITALY<br />
Associazione fra i Costruttori<br />
<strong>in</strong> <strong>Acciaio</strong> Italiani *<br />
Viale Abruzzi 66, I-20131 Milano<br />
Tel: +390(2) 2951 3413<br />
Fax: +390(2) 2952 9824<br />
LUXEMBOURG<br />
ProfilARBED Promotion and<br />
Market<strong>in</strong>g *<br />
Rue de Luxembourg 66,<br />
L-4221 Esch-sur-Alzette<br />
Tel: +352 5313 2130<br />
Fax: +352 5313 2199<br />
Europrofil<br />
L-4221 Esch-sur-Alzette<br />
Tel: +352 5313 3060<br />
Fax: +352 5313 3095<br />
57<br />
NETHERLANDS<br />
Sam<strong>en</strong>werk<strong>en</strong>de Nederlandse<br />
Staalbouw (SNS) *<br />
Boerhaavelaan 40, Postbus 190<br />
NL-2700 AD Zoetermeer<br />
Tel: +31(79) 353 1265<br />
Fax: +31(79) 353 1365<br />
Bouw<strong>en</strong> met Staal<br />
P.O.Box 29075, NL-3001 GB Rotterdam<br />
Tel: +31(10) 411 04 35<br />
Fax: +31(10) 412 12 21<br />
NORWAY<br />
D<strong>en</strong> Norske Stålgrupp<strong>en</strong> *<br />
Postboks 7072-Majorstua,<br />
N-0306 Oslo 3<br />
Tel: +47(22) 59 01 03<br />
Fax: +47(22) 59 01 33<br />
PORTUGAL<br />
Associação Portuguesa de<br />
Construção Metálica e Mista<br />
(Cmm) *<br />
Pálácio de Vila Flor,<br />
Av. D. Afonso H<strong>en</strong>riques,<br />
PT-4810-431 Guimarães<br />
Tel: +351(253) 415 142<br />
Fax: +351(253) 415 389<br />
ROMANIA<br />
Asociatia Producatorilor de<br />
Constructii Metalice d<strong>in</strong> Romania<br />
(ACPMR) *<br />
1 Piata Iancu de Hunedoara<br />
RO-2750 Hunedoara<br />
Tel: +40(54) 161 2121<br />
Fax: +40(54) 717 650<br />
SLOVENIA<br />
Institut za Metalne<br />
Konstrukcije*<br />
M<strong>en</strong>c<strong>in</strong>gerjeva 7, SI-1000 Ljubljana<br />
Tel: +386(1) 280 2102<br />
Fax: +386(1) 280 2151<br />
SPAIN<br />
Asociación para la Construcción<br />
de Estructuras Metálicas*<br />
Plaça de la Unió, 1 Edificio B 1° 2a ,<br />
ES-08190 Sant Cugat del Vallés<br />
Tel: +34(93) 589 36 36<br />
Fax: +34(93) 590 82 49<br />
Instituto Tecnico de la<br />
Estructura <strong>en</strong> Acero<br />
Pol. Industrial de Ordizia<br />
C/Mallutz, Edificio 5,<br />
ES-20240 Ordizia<br />
Tel: +34(43) 88 74 76<br />
Fax: +34(43) 88 76 22<br />
SWEDEN<br />
Swedish Institute of Steel<br />
Construction *<br />
Box 27751, S-115 92 Stockholm<br />
Tel: +46(8) 661 0280<br />
Fax: +46(8) 661 0305<br />
SWITZERLAND<br />
<strong>Stahl</strong>bau Z<strong>en</strong>trum Schweiz/<br />
C<strong>en</strong>tre Suisse de la<br />
Construction Métallique *<br />
Seefeldstraße 25, CH-8034 Zürich<br />
Tel: +41(1) 261 89 80<br />
Fax: +41(1) 262 09 62<br />
TURKEY<br />
Turkish Constructional Steelwork<br />
Association *<br />
Bahariye, Sair Latifi Sokak 29,<br />
TR-81310 Kadikoy - Istanbul<br />
Tel: +90(212) 285 1248<br />
Fax: +90(212) 285 3814<br />
UNITED KINGDOM<br />
British Constructional<br />
Steelwork Association *<br />
4 Whitehall Court - Westm<strong>in</strong>ster,<br />
London SW1A 2ES<br />
Tel: +44(20) 7839 8566<br />
Fax: +44(20) 7976 1634<br />
Corus construction C<strong>en</strong>tre<br />
Frod<strong>in</strong>gham House, Scunthorpe<br />
North L<strong>in</strong>colnshire DN16 1BP<br />
Tel: +44(1724) 402 639<br />
Fax: +44(1724) 404 224<br />
The Steel Construction<br />
Institute<br />
Silwood Park, Ascot, Berks, SL5 7QN<br />
Tel: +44(1344) 23345<br />
Fax: +44(1344) 22944<br />
ECCS G<strong>en</strong>eral Secretariat<br />
Av<strong>en</strong>ue des Ombrages 32/20,<br />
1200 Brussels<br />
Tel: +32(2) 762 0429<br />
Fax: +32(2) 762 0935<br />
* ECCS member associations<br />
Architecture Steel <strong>Stahl</strong> <strong>Acier</strong> is <strong>in</strong>t<strong>en</strong>ded to provide<br />
architects with a series of case studies of notable<br />
build<strong>in</strong>gs built with steel.<br />
Editor<br />
ECCS-European Conv<strong>en</strong>tion for Constructional<br />
Steelwork<br />
The publication is managed by ECCS Committee AC9:<br />
Architectural Aspects of Steel Construction.<br />
English text<br />
Roger Plank<br />
German text<br />
Peter Cziffer<br />
Fr<strong>en</strong>ch text<br />
Eve Jouannais<br />
Architectural draw<strong>in</strong>gs<br />
Foster and Partners<br />
Concept and lay out<br />
Esko Miett<strong>in</strong><strong>en</strong>, architect<br />
Pr<strong>in</strong>ted by<br />
Libris 12/2001
Herausgeber dieser Auflage:<br />
<strong>Stahl</strong>bau Z<strong>en</strong>trum Schweiz<br />
C<strong>en</strong>tre Suisse<br />
de la Construction Métallique<br />
C<strong>en</strong>trale Svizzera<br />
per le Costruzioni <strong>in</strong> <strong>Acciaio</strong><br />
Telefon 01 / 261 89 80, Fax 01 / 262 09 62<br />
<strong>in</strong>fo@szs.ch, http://www.szs.ch<br />
Seefeldstrasse 25, Postfach, 8034 Zürich<br />
The design for the r<strong>en</strong>ovation of the Berl<strong>in</strong><br />
Reichstag, the historic German parliam<strong>en</strong>t<br />
build<strong>in</strong>g by Wallot from the year 1894, was<br />
the subject of an <strong>in</strong>ternational competition<br />
which was won by Sir Norman Foster. The<br />
w<strong>in</strong>n<strong>in</strong>g scheme <strong>in</strong>troduced radical<br />
changes, follow<strong>in</strong>g the new masterplan for<br />
the city prepared by Axel Schultes, to reta<strong>in</strong><br />
as much of Wallot’s orig<strong>in</strong>al build<strong>in</strong>g as<br />
possible. The pr<strong>in</strong>cipal feature of Foster’s<br />
revised scheme was the replacem<strong>en</strong>t the<br />
orig<strong>in</strong>al dome, which was largely cosmetic<br />
and badly damaged, by a huge transpar<strong>en</strong>t<br />
hemisphere, with a c<strong>en</strong>tral reflector<br />
direct<strong>in</strong>g natural light <strong>in</strong>to the build<strong>in</strong>g.<br />
In Zusamm<strong>en</strong>arbeit mit:<br />
ECCS<br />
CECM<br />
E K S<br />
Die früher<strong>en</strong> Ausgab<strong>en</strong> von «<strong>Bau<strong>en</strong></strong> <strong>in</strong><br />
<strong>Stahl</strong>» s<strong>in</strong>d auch als separate Bullet<strong>in</strong>s im<br />
rot<strong>en</strong> Sammelordner erhältlich. E<strong>in</strong>zelnummern<br />
werd<strong>en</strong> lauf<strong>en</strong>d im Abonnem<strong>en</strong>t<br />
versandt. Für weitere Auskünfte<br />
und Bestellung<strong>en</strong> w<strong>en</strong>d<strong>en</strong> Sie sich bitte<br />
an die neb<strong>en</strong>steh<strong>en</strong>de Herausgeber-<br />
Adresse.<br />
Der Entwurf für die Neugestaltung des Berl<strong>in</strong>er<br />
Reichstages, des historisch<strong>en</strong> Deutsch<strong>en</strong><br />
Parlam<strong>en</strong>ts, 1894 gebaut von Wallot,<br />
war Geg<strong>en</strong>stand e<strong>in</strong>es <strong>in</strong>ternational<strong>en</strong><br />
Wettbewerbs, d<strong>en</strong> Sir Norman Foster gewonn<strong>en</strong><br />
hat. Der Entwurf sah radikale Veränderung<strong>en</strong><br />
vor und folgte d<strong>en</strong> städtebaulich<strong>en</strong><br />
Vorgab<strong>en</strong> von Axel Schultes für das<br />
Regierungsviertel, die vorsah<strong>en</strong>, soviel als<br />
möglich an historischer Substanz zu erhalt<strong>en</strong>.<br />
Das Hauptmerkmal von Fosters überarbeitetem<br />
Entwurf war der Ersatz der alt<strong>en</strong>,<br />
ohneh<strong>in</strong> eher kosmetisch anmut<strong>en</strong>d<strong>en</strong> und<br />
überdies zerstört<strong>en</strong> Kuppel durch e<strong>in</strong>e<br />
hohe, transpar<strong>en</strong>te Kuppelstruktur mit e<strong>in</strong>em<br />
z<strong>en</strong>tral<strong>en</strong> Reflektor, der natürliche Belichtung<br />
<strong>in</strong> das Innere des Gebäudes leitet.<br />
EUROPEAN CONVENTION FOR CONSTRUCTIONAL STEELWORK<br />
CONVENTION EUROPEENNE DE LA CONSTRUCTION METALLIQUE<br />
EUROPÄISCHE KONVENTION FÜR STAHLBAU<br />
58<br />
Architecture<br />
Steel <strong>Stahl</strong> <strong>Acier</strong><br />
Die Wiedergabe des vorlieg<strong>en</strong>d<strong>en</strong> Artikels ist nur mit<br />
vollständiger Quell<strong>en</strong>angabe gestattet.<br />
Toute reproduction n’est autorisée qu’avec l’<strong>in</strong>dication<br />
complète de la source.<br />
La riproduzione del pres<strong>en</strong>te articolo è autorizzata<br />
soltanto con l’<strong>in</strong>dicazione completa della prov<strong>en</strong>i<strong>en</strong>za.<br />
Ersche<strong>in</strong>ungsweise: m<strong>in</strong>dest<strong>en</strong>s 4 Ausgab<strong>en</strong> pro Jahr.<br />
ISSN 0255-3104. Jahres-Abonnem<strong>en</strong>t Inland Fr. 25.- .<br />
Versand:<br />
Schück Söhne AG, Bahnhofstr. 24, 8803 Rüschlikon.<br />
La rénovation du Reichstag à Berl<strong>in</strong>, bâtim<strong>en</strong>t<br />
historique du parlem<strong>en</strong>t allemand<br />
conçu par Wallot <strong>en</strong> 1894, a fait l’objet<br />
d’un concours <strong>in</strong>ternational remporté par<br />
Norman Foster. Le projet lauréat est l’occasion<br />
de changem<strong>en</strong>ts radicaux. Il s’<strong>in</strong>scrit<br />
néanmo<strong>in</strong>s dans le plan général de la ville<br />
établi par Axel Schultes qui préserve autant<br />
que possible le plan orig<strong>in</strong>al de Wallot. Le<br />
pr<strong>in</strong>cipal changem<strong>en</strong>t <strong>in</strong>troduit par Foster<br />
est la substitution de la coupole orig<strong>in</strong>ale,<br />
très <strong>en</strong>dommagée, par une imm<strong>en</strong>se hémisphère<br />
transpar<strong>en</strong>te agrém<strong>en</strong>tée d’un réflecteur<br />
c<strong>en</strong>tral qui ori<strong>en</strong>te la lumière naturelle<br />
à l’<strong>in</strong>térieur du bâtim<strong>en</strong>t.


