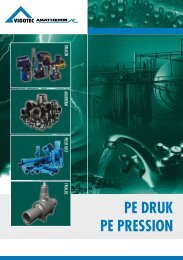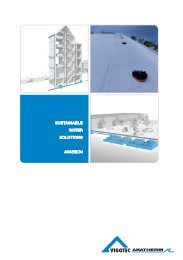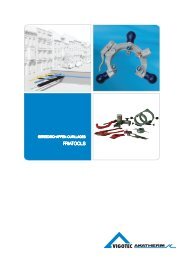- Page 1: Er wordt steeds meer een beroep ged
- Page 4 and 5: INHOUDSTAFEL - TABLE DES MATIERES V
- Page 6 and 7: INHOUDSTAFEL - TABLE DES MATIERES V
- Page 9 and 10: 1. Materiaaleigenschappen Thermopla
- Page 11 and 12: 1.2 Isolatie 1.2.1 Geluidsisolatie
- Page 13 and 14: 1.2.2 Condensatie isolatie Condensa
- Page 15 and 16: 2. Normen en kwaliteit Akatherm ges
- Page 17 and 18: 3. Assortiment Op de navolgende pag
- Page 19: Figuur 3.2 Individuele buislengtes
- Page 22 and 23: TOEPASSINGEN EN ONTWERPRICHTLIJNEN
- Page 24 and 25: TOEPASSINGEN EN ONTWERPRICHTLIJNEN
- Page 26 and 27: TOEPASSINGEN EN ONTWERPRICHTLIJNEN
- Page 28 and 29: TOEPASSINGEN EN ONTWERPRICHTLIJNEN
- Page 30 and 31: TOEPASSINGEN EN ONTWERPRICHTLIJNEN
- Page 34 and 35: TOEPASSINGEN EN ONTWERPRICHTLIJNEN
- Page 36 and 37: TOEPASSINGEN EN ONTWERPRICHTLIJNEN
- Page 38 and 39: TOEPASSINGEN EN ONTWERPRICHTLIJNEN
- Page 41 and 42: 6. Verbindingstechniek 6.1 Trekvast
- Page 43 and 44: Lasproces Het stuiklassen van Akath
- Page 45 and 46: Diameter d 1 Wanddikte e Opwarmdruk
- Page 47 and 48: In figuur 6.10 is een las te zien m
- Page 49 and 50: Simultaanlassen De Akafusion lasapp
- Page 51 and 52: Voorkom dat mof tijdens het lassen
- Page 53 and 54: Beoordeling elektrolasverbinding He
- Page 55 and 56: 6.2.4 Snapsteekverbinding Wanneer b
- Page 57 and 58: - Assembleren, lassen en monteren D
- Page 59 and 60: 7. Prefabricatie 7.1 Keuze prefabri
- Page 61: uis (Art. Nr.40xx29). Figuur 7.5 Sp
- Page 64 and 65: PE AFVOER AKATHERM - PE EGOUTTAGE A
- Page 66 and 67: PE AFVOER AKATHERM - PE EGOUTTAGE A
- Page 68 and 69: PE AFVOER AKATHERM - PE EGOUTTAGE A
- Page 70 and 71: PE AFVOER AKATHERM - PE EGOUTTAGE A
- Page 72 and 73: PE AFVOER AKATHERM - PE EGOUTTAGE A
- Page 74 and 75: PE AFVOER AKATHERM - PE EGOUTTAGE A
- Page 76 and 77: PE AFVOER AKATHERM - PE EGOUTTAGE A
- Page 78 and 79: PE AFVOER AKATHERM - PE EGOUTTAGE A
- Page 80 and 81: PE AFVOER AKATHERM - PE EGOUTTAGE A
- Page 82 and 83:
PE AFVOER AKATHERM - PE EGOUTTAGE A
- Page 84 and 85:
PE AFVOER AKATHERM - PE EGOUTTAGE A
- Page 86 and 87:
PE AFVOER AKATHERM - PE EGOUTTAGE A
- Page 88 and 89:
PE AFVOER AKATHERM - PE EGOUTTAGE A
- Page 90 and 91:
PE AFVOER AKATHERM - PE EGOUTTAGE A
- Page 92 and 93:
PE AFVOER AKATHERM - PE EGOUTTAGE A
- Page 94 and 95:
PE AFVOER AKATHERM - PE EGOUTTAGE A
- Page 96 and 97:
PE AFVOER AKATHERM - PE EGOUTTAGE A
- Page 98 and 99:
PE AFVOER AKATHERM - PE EGOUTTAGE A
- Page 100 and 101:
PE AFVOER AKATHERM - PE EGOUTTAGE A
- Page 102 and 103:
PE AFVOER AKATHERM - PE EGOUTTAGE A
- Page 104 and 105:
PE AFVOER AKATHERM - PE EGOUTTAGE A
- Page 106 and 107:
PE AFVOER AKATHERM - PE EGOUTTAGE A
- Page 108 and 109:
PE AFVOER AKATHERM - PE EGOUTTAGE A
- Page 110 and 111:
PE AFVOER AKATHERM - PE EGOUTTAGE A
- Page 112 and 113:
PE AFVOER AKATHERM - PE EGOUTTAGE A
- Page 114 and 115:
PE AFVOER AKATHERM - PE EGOUTTAGE A
- Page 116 and 117:
PE AFVOER AKATHERM - PE EGOUTTAGE A
- Page 118 and 119:
PE AFVOER AKATHERM - PE EGOUTTAGE A
- Page 120 and 121:
PE AFVOER AKATHERM - PE EGOUTTAGE A
- Page 123 and 124:
8. Beugelingsmethode 8.1 Keuze van
- Page 125 and 126:
Bij kortstondige temperatuurverschi
- Page 127 and 128:
d 1 L A 50 0,8 m 56 0,8 m 63 0,8 m
- Page 129 and 130:
Bij het toepassen van deze beugelin
- Page 131 and 132:
Figuur 8.6 Figuur 8.7 Zowel de elek
- Page 133:
Inbedding van de leiding - zone 2 H
- Page 137 and 138:
10. Beugelafstanden 10.1 Beugelafst
- Page 139 and 140:
d 1 L A L A * L BA 50 1,0 m 0,5 m 0
- Page 141:
d 1 50 1,0 m 56 1,0 m 63 1,0 m 75 1
- Page 144 and 145:
BEVESTIGINGSMATERIAAL - MATERIEL DE
- Page 146 and 147:
BEVESTIGINGSMATERIAAL - MATERIEL DE
- Page 148 and 149:
BEVESTIGINGSMATERIAAL - MATERIEL DE
- Page 150 and 151:
BEVESTIGINGSMATERIAAL - MATERIEL DE
- Page 152 and 153:
BEVESTIGINGSMATERIAAL - MATERIEL DE
- Page 154 and 155:
BEVESTIGINGSMATERIAAL - MATERIEL DE
- Page 156 and 157:
BEVESTIGINGSMATERIAAL - MATERIEL DE
- Page 159:
AKASISON
- Page 162 and 163:
TOEPASSINGEN EN ONTWERPRICHTLIJNEN
- Page 164 and 165:
TOEPASSINGEN EN ONTWERPRICHTLIJNEN
- Page 166 and 167:
TOEPASSINGEN EN ONTWERPRICHTLIJNEN
- Page 168 and 169:
TOEPASSINGEN EN ONTWERPRICHTLIJNEN
- Page 170 and 171:
TOEPASSINGEN EN ONTWERPRICHTLIJNEN
- Page 172 and 173:
MONTAGERICHTLIJNEN - INSTRUCTIONS D
- Page 174 and 175:
MONTAGERICHTLIJNEN - INSTRUCTIONS D
- Page 176 and 177:
MONTAGERICHTLIJNEN - INSTRUCTIONS D
- Page 178 and 179:
MONTAGERICHTLIJNEN - INSTRUCTIONS D
- Page 180 and 181:
MONTAGERICHTLIJNEN - INSTRUCTIONS D
- Page 182 and 183:
MONTAGERICHTLIJNEN - INSTRUCTIONS D
- Page 184 and 185:
MONTAGERICHTLIJNEN - INSTRUCTIONS D
- Page 186 and 187:
MONTAGERICHTLIJNEN - INSTRUCTIONS D
- Page 188 and 189:
MONTAGERICHTLIJNEN - INSTRUCTIONS D
- Page 190 and 191:
MONTAGERICHTLIJNEN - INSTRUCTIONS D
- Page 192 and 193:
MONTAGERICHTLIJNEN - INSTRUCTIONS D
- Page 194 and 195:
MONTAGERICHTLIJNEN - INSTRUCTIONS D
- Page 196 and 197:
MONTAGERICHTLIJNEN - INSTRUCTIONS D
- Page 198 and 199:
MONTAGERICHTLIJNEN - INSTRUCTIONS D
- Page 200 and 201:
MONTAGERICHTLIJNEN - INSTRUCTIONS D
- Page 202 and 203:
MONTAGERICHTLIJNEN - INSTRUCTIONS D
- Page 204 and 205:
MONTAGERICHTLIJNEN - INSTRUCTIONS D
- Page 206 and 207:
MONTAGERICHTLIJNEN - INSTRUCTIONS D
- Page 208 and 209:
MONTAGERICHTLIJNEN - INSTRUCTIONS D
- Page 211 and 212:
Rail 5 m - Rail 5 m V aA VE = Verpa
- Page 213 and 214:
Railophanging 30 x 30 - Suspension
- Page 215 and 216:
Daktrechter Akasison 1000 - Avaloir
- Page 217 and 218:
Daktrechter Akasison X66 - Avaloir
- Page 219 and 220:
Daktrechter Akasison R110 voor goot
- Page 221 and 222:
V aA Snapmof aansluiting voor Akasi
- Page 223 and 224:
Bladkorf met functieschijf - Crépi
- Page 225:
HTA-E
- Page 228 and 229:
ALGEMEENHEDEN - GENERALITES HTA-E g
- Page 230 and 231:
HTA-E - HTA-E V aA Mof - Manchon Vr
- Page 232 and 233:
HTA-E - HTA-E V aA Knie 90° - Cour
- Page 234 and 235:
HTA-E - HTA-E V aA Té 45° - T-stu
- Page 236 and 237:
HTA-E - HTA-E V aA Eindkap - Bonnet
- Page 238 and 239:
HTA-E - HTA-E V aA Koppeling voor s
- Page 241 and 242:
De stille afvoeroplossing U kan alt
- Page 243:
Gesofisticeerde renovatie De modern
- Page 246 and 247:
FRIAPHON - FRIAPHON V aA Steunbeuge
- Page 248 and 249:
FRIAPHON - FRIAPHON V aA Overschuif
- Page 250 and 251:
FRIAPHON - FRIAPHON V aA Lange valb
- Page 252 and 253:
FRIAPHON - FRIAPHON V aA T-Stuk - T
- Page 254 and 255:
FRIAPHON - FRIAPHON V aA Reductie -
- Page 256 and 257:
FRIAPHON - FRIAPHON V aA Lange sifo
- Page 258 and 259:
FRIAPHON - FRIAPHON V aA Brandmanch
- Page 260 and 261:
FRIAPHON - FRIAPHON V aA Lippendich
- Page 263 and 264:
MDC afvoerkoppeling - Manchon égou
- Page 265 and 266:
BUILDING Warm en koud water/ Eau ch
- Page 267 and 268:
WASTE WATER Riolering/ Assainisseme





