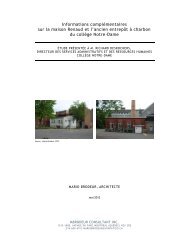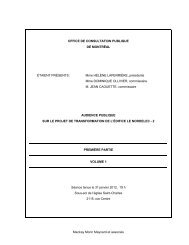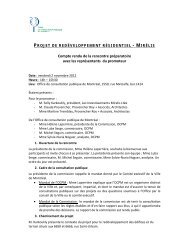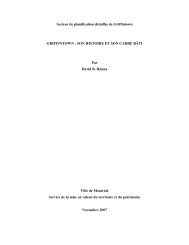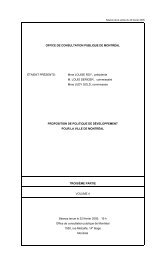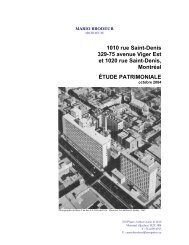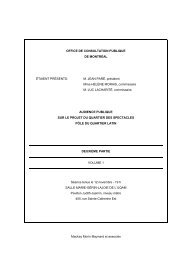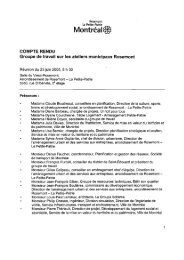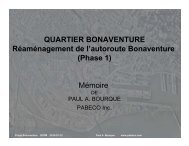4.3. - OCPM
4.3. - OCPM
4.3. - OCPM
You also want an ePaper? Increase the reach of your titles
YUMPU automatically turns print PDFs into web optimized ePapers that Google loves.
SOCIÉTÉ DE DÉVELOPPEMENT DE MONTRÉAL, Ville de Montréal, Site officiel du Vieux-Montréal,<br />
http://www.vieux.montreal.qc.ca/accueil.htm, consulté le 1 er juin 2006.<br />
UNIVERSITÉ DU QUÉBEC À MONTRÉAL, Cartothèque,<br />
http://www.bibliotheques.uqam.ca/bibliotheques/cartotheque/index.html, consulté le 23 mai 2006.<br />
VILLE DE MONTRÉAL, Archives de Montréal,<br />
http://ville.montreal.qc.ca/portal/page?_pageid=165,114997&_dad=portal&_schema=PORTAL, consulté le<br />
24 mai 2006.<br />
Cartes et plans consultés aux archives des Prêtres de Saint-Sulpice<br />
I1 :56. - Séminaire de Philosophie – projets et autres aménagements. - 1963-1969.<br />
Localisation : Salle des chercheurs 2.<br />
P1:E.3.2/2. - Le Grand Séminaire de Montréal : [projet de rénovation], Le Collège de Montréal : chaufferie /<br />
Gilles L. Duplessis, architecte. - Échelle 1/4" = 1'. - 3-6-1983. - 1 dessin d'architecture : ozalide ; 77 x 108<br />
cm.<br />
P1:E.3.22. - Le Grand Séminaire et le nouveau Collège de Montréal. - Montréal: The Burland Lithographic<br />
Co. - Échelle non déterminée. - 1 carte : ill. ; 43 x 57 cm.<br />
P1:E.3.5-8. - Faculté de Théologie de l'Université de Montréal : agrandissement de l'édifice, Plan<br />
d'ensemble / Jean Charbonneau, architecte. - Échelles [1:480] et [1:1 200]. - 1932-1963. - 2 photographies :<br />
n&b ; 48 x 71 cm et 80 x 81 cm. - 12 cartes : bleu, ozalide, crayon sur papier à tracer, coloriée au crayon<br />
feutre ; 36 x 62 cm - 89 x 153 cm.<br />
P1:E.3/6. - Fort de la Montagne. - [après 1850]. - 1 photographie : n&b, montée sur carton ; 30 x 49 cm.<br />
P1:E.4/3, 2398<br />
Domaine de la Montagne<br />
[1842]. - 1 carte. - 707.<br />
P1:E.4/5, 2449<br />
Plan d'une partie du Domaine de la Montagne appartenant au Séminaire de Montréal indiquant sa<br />
subdivision en lots / Henri Maurice Perrault, arpenteur provincial. - 2 nov. 1859. - 1 carte. - 911.<br />
P1:E.4.5-3/1. - Plan montrant une partie du no 1720 du quartier St-Antoine cité de Montréal / Oscar<br />
Baudouin, arpenteur géomètre. - Échelle [1:240]. - 20 décembre 1951. - 1 carte : bleu ; sur feuille 64 x 41<br />
cm.<br />
P1:E.4.11/1, 2430<br />
Plan of Building Lots for Sale Forming Part of the Property Known as the Priest's Farm Belonging to the<br />
Seminary of Montreal / H. M. [Henri-Maurice] Perrault, Provincial Land Surveyor. - 2 nd November 1859. - 1<br />
carte. - 1233.<br />
P1:E.4.11/3, 2432<br />
Plan of Building Lots for Sale Forming Part of the Property Known as the Priest's Farm Belonging to the<br />
Seminary of Montreal / H. M. [Henri Maurice] Perrault, Provincial Land Surveyor (surved & downty). - 2 nd<br />
November 1859. - 1 carte. - 912.<br />
P1:E.4.12/1. - Plan for the development of addition to St-Sulpice Heights, city of Montreal / Leonard E.<br />
Schlemm, Town planning consultant. - Échelle [env. 1:610]. - February 1928. - 1 carte : bleu, ill ; 94 x 115<br />
cm.<br />
P1:E.5-7/5. - Séminaire de Saint-Sulpice, Domaine de la Montagne / [Eugène] St-Jean & Grisé, architecte. -<br />
Échelle non déterminée. - janv. 1918. - 1 carte : ms, encre, coloriée au lavis ; 51 x 63 cm.<br />
P1:E.5-14/1. - Chapelle du Petit Séminaire de Montréal / Bourgeau & Lepron, architectes. - Échelle « 8<br />
pieds au pouce ». - [1881]. - 9 dessins d'architecture sur 3 feuilles : ms, encre, colorié au lavis, monté sur<br />
toile ; 49 x 63 cm.<br />
3



