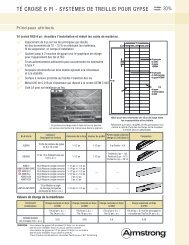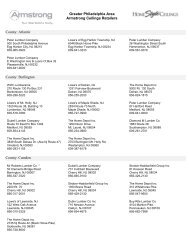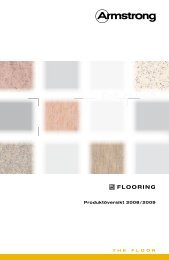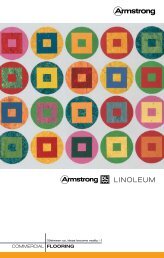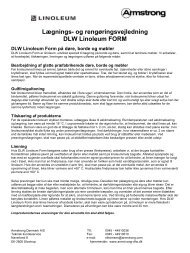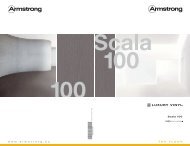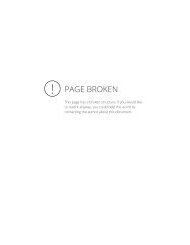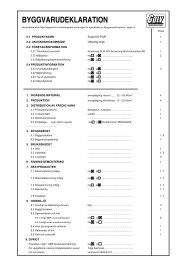Instrucciones para la instalación y el cuidado del piso ... - Armstrong
Instrucciones para la instalación y el cuidado del piso ... - Armstrong
Instrucciones para la instalación y el cuidado del piso ... - Armstrong
You also want an ePaper? Increase the reach of your titles
YUMPU automatically turns print PDFs into web optimized ePapers that Google loves.
ALTERNA Groutable Vinyl Tile<br />
Instal<strong>la</strong>tion and Floor Care Instructions<br />
WARNING: EXISTING IN-PLACE RESILIENT FLOOR COVERING AND ASPHALTIC ADHESIVES. DO NOT SAND, DRY SWEEP,<br />
DRY SCRAPE, DRILL, SAW, BEADBLAST, OR MECHANICALLY CHIP OR PULVERIZE EXISTING RESILIENT FLOORING, BACKING,<br />
LINING FELT OR ASPHALTIC “CUT-BACK” ADHESIVES.<br />
These existing in- p<strong>la</strong>ce products may contain asbestos fibers and/or crystalline silica refer to the caution section b<strong>el</strong>ow.<br />
Avoid creating dust, inha<strong>la</strong>tion of such dust is a cancer and respiratory tract hazard. Smoking by individuals exposed to asbestos<br />
fibers greatly increases the risk of serious bodily harm. Unless positiv<strong>el</strong>y certain that the existing in-p<strong>la</strong>ce product is a non asbestos<br />
-containing material, you must presume it contains asbestos. Regu<strong>la</strong>tions may require that the material be tested to determine<br />
asbestos content and may govern removal and disposal of material. See current edition of the Resilient Floor Covering Institute<br />
publications recommended work practices for removal of resilient floor coverings for instructions on removing all resilient floor<br />
covering structures. Contract your retailer or <strong>Armstrong</strong> World Industries Inc. 1 800 233 3823 for questions.<br />
The floor covering in this package does NOT contain asbestos.<br />
General Information/Tools needed<br />
• Can be installed with or without grout<br />
• S-288 Flooring Adhesive must be used when<br />
installing with or without grout<br />
• Use S-891 <strong>Armstrong</strong> ® trow<strong>el</strong> (notching is 1/32˝<br />
deep 1/16˝ wide and 5/64˝ apart)<br />
• Do not use high temperature heat source to aid<br />
in cutting tiles<br />
• If you must warm the tile, always heat from the<br />
back and limit temperature of tile to less than<br />
110° F (43° C)<br />
Pre<strong>para</strong>tion<br />
• Store product on a f<strong>la</strong>t surface<br />
• Keep temperature of room, subfloor, tile, and<br />
adhesive at min. of 55° F (18° C) maximum of<br />
85° F (29° C) for 48 hours prior to instal<strong>la</strong>tion<br />
• Concrete subfloor water vapor emission lev<strong>el</strong>s<br />
must not exceed 5 lbs. /1000 sq. ft./ 24 hrs per<br />
the calcium chloride tests<br />
• Remove wall base and trim moldings. These<br />
maybe rep<strong>la</strong>ce after instal<strong>la</strong>tion is complete<br />
• If necessary undercut doorframes to allow tile to<br />
fit underneath<br />
• Check to be sure all pattern and lot numbers are<br />
the same to ensure proper color match<br />
Substrate Conditions<br />
• Please refer to www.floorexpert.com for to<br />
view <strong>Armstrong</strong> approved substrates that meet<br />
<strong>Armstrong</strong> requirements<br />
• Suspended wood floors and under<strong>la</strong>yments must<br />
have a total thickness of 1˝ and a minimum of 18˝<br />
w<strong>el</strong>l venti<strong>la</strong>ted air space b<strong>el</strong>ow<br />
• Joist spacing should be on 16˝ centers to<br />
minimize subfloor deflection<br />
• Do NOT install over<br />
- Particleboard, wafer board, OSB or single<br />
<strong>la</strong>yer STURD-I-FLOOR pan<strong>el</strong>s<br />
- Existing resilient tile floors that are b<strong>el</strong>ow<br />
grade<br />
- Existing cushioned vinyl flooring<br />
- Expansion Joints<br />
- If installing over resilient sheet or tile<br />
flooring do not install new joints over<br />
existing joints<br />
Layout of Room<br />
• P<strong>la</strong>n the <strong>la</strong>yout of the floor before instal<strong>la</strong>tion<br />
so that tile joints fall 6˝ away from<br />
subfloor/ under<strong>la</strong>yments joints<br />
• Use the most prominent walls in the room to<br />
find the center point of the room<br />
• Divide the room into four equal quadrants by<br />
making two perpendicu<strong>la</strong>r lines on the subfloor<br />
intersecting at the center point<br />
• Leave 1/8˝ gap between the tile and vertical<br />
surfaces (walls and cabinets). Cover the gap after<br />
the floor is installed with wall base or moldings<br />
• Starting from the center point determine the<br />
distance between the <strong>la</strong>st full tile, and the<br />
perimeter walls and cabinets. This will result in<br />
border tiles being 8˝ or greater<br />
• If the border tiles are less the 8” you will need<br />
to shift the starting point in the middle of the<br />
room<br />
Renovation/Remod<strong>el</strong> work<br />
• Remove any existing adhesive residue so that no<br />
ridges or puddles are evident<br />
• When installing over single <strong>la</strong>yer existing<br />
resilient flooring, use <strong>Armstrong</strong> S-199 One<br />
Part Embossing Lev<strong>el</strong>er or <strong>Armstrong</strong> S-194<br />
Patch, Under<strong>la</strong>yment and Embossing Lev<strong>el</strong>er/<br />
<strong>Armstrong</strong> S-195 Under<strong>la</strong>yment Additive to fill<br />
and smooth any embossing in the old floor<br />
For Alterna Reserve Instal<strong>la</strong>tion<br />
• Open several cartons<br />
• Refer to room <strong>la</strong>yout to mark quadrants<br />
• Sort product into groups of simi<strong>la</strong>r scale and<br />
color<br />
• For the best results, dry <strong>la</strong>yout the first quadrant<br />
by randomly s<strong>el</strong>ecting and p<strong>la</strong>cing tiles from each<br />
group<br />
• Once desired look is achieved pick up tiles and<br />
<strong>la</strong>y adhesive to quarter of the room<br />
• Repeat in additional quadrants<br />
• Follow instal<strong>la</strong>tion instructions b<strong>el</strong>ow<br />
Applying Adhesive/Spacers<br />
• Apply adhesive to a quarter or half of the room<br />
area at one time<br />
• NOTE: adhesive MUST be applied with the<br />
recommended trow<strong>el</strong> notching and the adhesive<br />
MUST be DRY TO THE TOUCH before installing<br />
the tile. None of the adhesive should transfer<br />
to your fingers this will depend on room<br />
temperature, humidity and airflow<br />
• Do NOT use fans on adhesive/ substrate to<br />
acc<strong>el</strong>erate drying<br />
• Standard room ba<strong>la</strong>ncing and <strong>la</strong>yout procedures<br />
have to be followed prior to instal<strong>la</strong>tion of tile<br />
• Lay tile spacers 1/16˝ to 1/4˝ to allow for<br />
grouted instal<strong>la</strong>tion Do not use tile spacers if<br />
installing without grout<br />
Alterna Instal<strong>la</strong>tion Instructions<br />
• Open several cartons and mix them as they<br />
are installed to h<strong>el</strong>p blend any slight shade<br />
differences from carton to carton<br />
• Start in one quadrant and begin instal<strong>la</strong>tion<br />
where the guid<strong>el</strong>ines intersect<br />
Instal<strong>la</strong>tion<br />
• The directional arrows on the back of the tile<br />
should be randomized when <strong>la</strong>ying the tile<br />
• Install the tile along the chalk lines using tile<br />
spacers to maintain desired joint grout width. If<br />
installing without grout do NOT use tile spacers<br />
• Press the tile firmly into the adhesive do NOT<br />
slide tile into p<strong>la</strong>ce<br />
• Cut and fit border tiles at the perimeter of the<br />
room<br />
- Either use mechanical tile cutters or score<br />
and snap method<br />
• Remove tile spacers for grouted instal<strong>la</strong>tion<br />
• Roll entire floor with 100 lb. roller prior to using<br />
S-693 Grout<br />
- Roll diagonally across tile joints in both<br />
directions<br />
- Use a hand roller in confined areas<br />
Grouting<br />
• Grouting maybe done immediat<strong>el</strong>y or the<br />
following day<br />
• Use only <strong>Armstrong</strong> Premixed Sanded Acrylic<br />
Grout. Traditional cement Grouts can NOT be<br />
used with ALTERNA<br />
• Be sure that all tile edges are firmly seated in the<br />
adhesive before starting the grouting process<br />
• Follow the application instructions as specified<br />
on the grout container, working small sections of<br />
the floor at a time<br />
• Use a “hard” epoxy grout float to apply the grout<br />
• Do NOT spread grout over the entire surface of<br />
the tile. Apply the grout and pack it down in the<br />
immediate area of the open joints<br />
• Hold float in almost vertical position and strike<br />
off excess grout, pulling the float diagonally<br />
across the joints<br />
• You will need two buckets and sponge to loosen<br />
the grout on the face of the tile<br />
• Use one bucket of water to wipe excess grout<br />
off the tiles as you install. This prevents the<br />
grout from drying to the tile<br />
- Use a square-edged c<strong>el</strong>lulose sponge<br />
- Hold sponge f<strong>la</strong>t and wipe diagonally across<br />
the joints<br />
- Do not allow rinse water to accumu<strong>la</strong>te in<br />
ungrouted joints<br />
• The other bucket is for the final removal of<br />
residue and for smoothing the joints<br />
• If sponges are not sufficient to clean the face of<br />
the tile use a white 3M pad with light pressure<br />
• It is normal to have a grout haze remaining<br />
after the initial clean up. This will be removed in<br />
the final clean up once the grouted joints have<br />
complet<strong>el</strong>y dried
• Traffic should be kept off the instal<strong>la</strong>tion until the<br />
grout has complet<strong>el</strong>y dried<br />
- Minimum of 24 hrs<br />
- Joints that are wider then 1/16˝ to 1/8˝ may<br />
take longer to dry<br />
• Rep<strong>la</strong>ce wall base and trim moldings<br />
Clean-Up Once Grout Dries<br />
• Use one bucket of properly diluted <strong>Armstrong</strong><br />
Once ’n Done ® Resilient & Ceramic Floor<br />
Cleaner<br />
- For small areas use Once ’n Done spray<br />
bottle<br />
• Use 3M pad to remove grout haze that remains<br />
• Have a second bucket of clear clean water for<br />
the final rinse and clean up<br />
• Buff dry with a soft cloth<br />
Warning<br />
• Do not wash or scrub the new flooring for at<br />
least 5 days after instal<strong>la</strong>tion<br />
• Do NOT use solvents or grout haze removers<br />
• Do NOT use <strong>Armstrong</strong> New Beginning ® Floor<br />
Stripper or other floor strippers to clean the<br />
grout or maintain Alterna<br />
• Only use <strong>Armstrong</strong> Premixed Sanded Acrylic<br />
Grout<br />
• Tile maybe walked on immediat<strong>el</strong>y however, NO<br />
heavy rolling traffic for an additional 72 hrs after<br />
instal<strong>la</strong>tion<br />
• Use pieces of hardboard or under<strong>la</strong>yment<br />
pan<strong>el</strong>s to protect the floor when moving heavy<br />
furniture and appliances back into the room<br />
• Do NOT use mats without <strong>la</strong>tex or rubber<br />
backing as they can cause permanent<br />
discoloration of your floor<br />
• Do NOT use vacuums that use a beater bar or<br />
turn beater bar off<br />
• Do NOT use <strong>el</strong>ectric brooms with hard p<strong>la</strong>stic<br />
bottoms with no padding<br />
• Do NOT use abrasive scrubbing tools<br />
• Do not use detergents abrasive, cleaners or<br />
“mop and shine” products<br />
H<strong>el</strong>pful Maintenance/Care Tips<br />
• Use floor protectors such as <strong>Armstrong</strong> Floor<br />
Protectors, under furniture<br />
• Wipe up spills immediat<strong>el</strong>y<br />
• Wash your floor regu<strong>la</strong>rly with <strong>Armstrong</strong><br />
Once ’n Done Resilient & Ceramic Floor<br />
Cleaner<br />
Caution<br />
• Vinyl Flooring, like other types of smooth floors,<br />
may become slippery when wet<br />
• Allow time for floor to dry after washing<br />
• Immediat<strong>el</strong>y wipe up wet areas from spills,<br />
foreign substances or wet feet
Instructions de pose avec ou sans coulis et<br />
d’entretien des carreaux de vinyle ALTERNA <br />
MISE EN GARDE : REVÊTEMENTS DE SOL SOUPLES DÉJÀ EN PLACE ET ADHÉSIFS À BASE D’ASPHALTE. VOUS NE DEVEZ PAS<br />
PONCER, BALAYER À SEC, GRATTER À SEC, PERCER, SCIER, DÉCAPER NI DÉCHIQUETER OU PULVÉRISER MÉCANIQUEMENT<br />
LES REVÊTEMENTS DE SOL SOUPLES DÉJÀ EN PLACE, LES DOSSIERS DE TAPIS, LES THIBAUDES, LE BITUME ASPHALTIQUE<br />
« FLUIDIFIÉ » OU AUTRES ADHÉSIFS.<br />
Ces produits déjà en p<strong>la</strong>ce peuvent contenir des fibres d’amiante et/ou de <strong>la</strong> silice cristalline; reportez-vous à <strong>la</strong> section de mise en<br />
garde ci-après.<br />
Évitez de créer de <strong>la</strong> poussière; l'inha<strong>la</strong>tion d’une t<strong>el</strong>le poussière présente un risque de cancer ou de lésion des voies respiratoires.<br />
L'usage du tabac combiné à une exposition aux fibres d'amiante augmente considérablement le risque de ma<strong>la</strong>die grave. À moins<br />
d’être certain que le produit ne contient pas d’amiante, vous devez présumer qu’il en contient. La légis<strong>la</strong>tion pourrait exiger de<br />
soumettre les matériaux à des essais pour en déterminer <strong>la</strong> teneur en amiante et prescrire des méthodes pour enlever et éliminer<br />
ces produits. Reportez-vous aux pratiques de travail recommandées dans les publications du Résilient Covering Institute pour <strong>la</strong><br />
dépose de revêtements de sol souples afin de consulter les instructions re<strong>la</strong>tives au retrait de toutes les structures recouvrant les<br />
revêtements de sol souples. Pour toutes questions, communiquez avec votre détail<strong>la</strong>nt ou avec <strong>Armstrong</strong> World Industries Inc. en<br />
composant le 1 800 233 3823.<br />
Le revêtement de sol contenu dans cet embal<strong>la</strong>ge ne contient PAS d’amiante.<br />
Information d’ordre général/Outils requis<br />
• Peut être posé avec ou sans coulis<br />
• L’adhésif pour revêtement de sol S-288 doit être<br />
utilisé pour <strong>la</strong> pose avec ou sans coulis<br />
• Utilisez une tru<strong>el</strong>le S-891 <strong>Armstrong</strong> ® (dents de<br />
0,8 mm (1/32 po) de profondeur, 1,6 mm<br />
(1/16 po) de <strong>la</strong>rgeur et espacées de (2 mm)<br />
5/64 po)<br />
• N’utilisez pas de source de chaleur à haute<br />
température pour couper plus facilement les<br />
carreaux<br />
• Si vous devez chauffer le carreau, appliquez<br />
toujours <strong>la</strong> chaleur au dos de c<strong>el</strong>ui-ci et limitez<br />
<strong>la</strong> température du carreau à moins de 43 °C<br />
(110 °F)<br />
Pré<strong>para</strong>tion<br />
• Entreposez le produit sur une surface p<strong>la</strong>te<br />
• Maintenez <strong>la</strong> pièce, le p<strong>la</strong>ncher brut, les carreaux<br />
et l’adhésif à une température de 18 °C<br />
(55 °F) minimum et de 29 °C (85 °F) maximum<br />
48 heures avant <strong>la</strong> pose<br />
• Les résultats des tests au chlorure de sodium<br />
des niveaux d’émission de vapeur d’eau du<br />
p<strong>la</strong>ncher brut ne doivent pas dépasser<br />
5 lb/1000 pi 2 /24 h<br />
• Enlevez <strong>la</strong> plinthe murale et les moulures. Elles<br />
pourront être remp<strong>la</strong>cées après <strong>la</strong> pose<br />
• Au besoin, sciez les montants de portes pour<br />
que les carreaux puissent être posés en dessous<br />
• Assurez-vous que tous les numéros de motif<br />
et de lot sont les mêmes pour harmoniser <strong>la</strong><br />
couleur<br />
Conditions re<strong>la</strong>tives au p<strong>la</strong>ncher brut<br />
• Veuillez vous reporter à www.floorexpert.com<br />
pour consulter les p<strong>la</strong>nchers bruts approuvés<br />
par <strong>Armstrong</strong> qui répondent aux exigences<br />
d’<strong>Armstrong</strong><br />
• Les faux p<strong>la</strong>nchers en bois suspendus et les souscouches<br />
doivent être d’une épaisseur totale de<br />
2,5 cm (1 po) et surplomber un espace d’air bien<br />
ventilé de 45,7 cm (18 po) minimum<br />
• Les centres des solives devraient être espacés de<br />
40,6 cm (16 po) pour minimiser le fléchissement<br />
du p<strong>la</strong>ncher brut<br />
• N’effectuez PAS <strong>la</strong> pose sur les matériaux<br />
suivants :<br />
- Panneaux en particules, agglomérés, à<br />
copeaux orientés (OSB) ou monocouches<br />
STURD-I-FLOOR<br />
- Revêtements de sol en carreaux souples<br />
déjà existants et qui se trouvent au-dessous<br />
du niveau du sol<br />
- Revêtements de sol existants en vinyle à<br />
endos coussiné<br />
- Joints de di<strong>la</strong>tation<br />
- Si vous effectuez <strong>la</strong> pose sur un revêtement<br />
de sol en feuilles ou en carreaux souples, ne<br />
p<strong>la</strong>cez pas les nouveaux joints sur les joints<br />
existants<br />
Disposition dans <strong>la</strong> pièce<br />
• P<strong>la</strong>nifiez <strong>la</strong> disposition du revêtement de sol<br />
avant <strong>la</strong> pose, de sorte que les joints tombent à<br />
15,2 cm (6 po) des joints du p<strong>la</strong>ncher brut et de<br />
<strong>la</strong> sous-couche<br />
• En prenant pour repère les murs les plus grands<br />
de <strong>la</strong> pièce, déterminez le point central de <strong>la</strong><br />
pièce<br />
• Divisez <strong>la</strong> pièce en quatre quadrants égaux en<br />
traçant deux lignes qui se croisent au point<br />
central sur le p<strong>la</strong>ncher brut<br />
• Laissez un espace de 3,2 mm (1/8 po) entre<br />
le carreau et les surfaces verticales (t<strong>el</strong>les que<br />
les murs ou les armoires). Vous recouvrirez cet<br />
espace au moyen de <strong>la</strong> plinthe et des moulures<br />
après avoir terminé <strong>la</strong> pose du revêtement de sol<br />
• À partir du point central, déterminez <strong>la</strong> distance<br />
entre le dernier carreau complet et les murs et<br />
armoires qui se trouvent sur le pourtour. Ainsi,<br />
les carreaux situés sur le bord seront d’une<br />
grandeur de 20,3 cm (8 po) ou plus<br />
• Si <strong>la</strong> grandeur des carreaux situés sur le bord est<br />
inférieure à 20,3 cm (8 po), vous devrez p<strong>la</strong>cer le<br />
point de départ au centre de <strong>la</strong> pièce<br />
Travail de rénovation/rénovation<br />
• Enlevez tous les résidus de l’adhésif existant de<br />
façon à éliminer toutes les crêtes ou f<strong>la</strong>ques<br />
• Si vous effectuez <strong>la</strong> pose sur un revêtement<br />
de sol monocouche existant, utilisez l’agent<br />
égalisant S-199 One-Part Embossing Lev<strong>el</strong>er ou<br />
le ragréage, sous-couche et agent égalisant S-194<br />
Patch, Under<strong>la</strong>yment Embossing Lev<strong>el</strong>er avec<br />
l’adjuvant de sous-couche S-195 Under<strong>la</strong>yment<br />
Additive afin d’obtenir un ragréage lisse de<br />
l’ancien p<strong>la</strong>ncher<br />
Pour <strong>la</strong> pose du produit Alterna Reserve<br />
• Ouvrez plusieurs cartons<br />
• Reportez-vous à <strong>la</strong> disposition de <strong>la</strong> pièce pour<br />
marquer les quadrants<br />
• C<strong>la</strong>ssez le produit en groupes s<strong>el</strong>on l’éch<strong>el</strong>le et<br />
<strong>la</strong> couleur<br />
• Pour obtenir les meilleurs résultats, posez à sec<br />
le premier quadrant en choisissant et en p<strong>la</strong>çant<br />
des carreaux de chaque groupe au hasard<br />
• Une fois que vous avez obtenu l’aspect souhaité,<br />
ramassez les carreaux et appliquez l’adhésif sur<br />
le quart de <strong>la</strong> pièce<br />
• Répétez cette étape pour les autres quadrants<br />
• Suivez les instructions de pose ci-dessous<br />
Application des adhésifs/espaceurs<br />
• Appliquez l’adhésif sur un quart ou sur <strong>la</strong> moitié<br />
de <strong>la</strong> pièce, en une seule fois<br />
• REMARQUE : L’adhésif DOIT être appliqué en<br />
utilisant <strong>la</strong> denture de tru<strong>el</strong>le recommandée et<br />
l’adhésif DOIT être SEC AU TOUCHER avant<br />
que vous ne posiez le carreau. L’adhésif ne doit<br />
pas coller à vos doigts; ce<strong>la</strong> dépendra de <strong>la</strong><br />
température, de l’humidité et de <strong>la</strong> circu<strong>la</strong>tion de<br />
l’air dans <strong>la</strong> pièce<br />
• Ne dirigez PAS des venti<strong>la</strong>teurs sur l’adhésif ou<br />
sur le support pour accélérer le séchage<br />
• Les procédures standard recommandées pour<br />
équilibrer <strong>la</strong> pièce et disposer le produit avant de<br />
poser le carreau doivent être suivies<br />
• Disposez les espaceurs de carreaux de façon à<br />
espacer les joints de 1/16 à 1/4 po si vous utilisez<br />
du coulis. N’utilisez pas d’espaceurs pour une<br />
pose sans coulis<br />
Instructions de pose du produit Alterna<br />
• Ouvrez plusieurs cartons et mé<strong>la</strong>ngez leur<br />
contenu à mesure que vous effectuez <strong>la</strong> pose afin<br />
d’atténuer les légères différences de tonalités qui<br />
pourraient exister d’un carton à l’autre<br />
• Commencez <strong>la</strong> pose dans un quadrant, là ou les<br />
lignes s’entrecroisent<br />
Pose<br />
• Les flèches indiquant <strong>la</strong> direction au dos du<br />
carreau devraient être p<strong>la</strong>cées au hasard lorsque<br />
vous disposez les carreaux<br />
• Posez les carreaux le long des lignes tracées à <strong>la</strong><br />
craie en utilisant des espaceurs pour maintenir<br />
<strong>la</strong> <strong>la</strong>rgeur des joints avec coulis voulue. Si vous<br />
effectuez <strong>la</strong> pose sans coulis, n’utilisez PAS les<br />
espaceurs<br />
• Pressez fermement le carreau dans l’adhésif; ne<br />
le faites PAS glisser en p<strong>la</strong>ce<br />
• Coupez et adaptez les carreaux des bordures au<br />
pourtour de <strong>la</strong> pièce
- Utilisez un coupe-carreaux mécanique ou <strong>la</strong><br />
méthode « entailler-couper »<br />
• Retirez les espaceurs de carreaux si vous avez<br />
effectué <strong>la</strong> pose avec coulis<br />
• Appliquez un rouleur de 100 lb sur <strong>la</strong> totalité du<br />
revêtement de sol avant d’utiliser le coulis S-693<br />
- Passez le rouleur en diagonale et dans les<br />
deux sens sur les joints des carreaux<br />
- Utilisez un rouleur à bras dans les espaces<br />
restreints<br />
Remplissage des joints<br />
• Le remplissage des joints doit être effectué<br />
immédiatement après <strong>la</strong> pose ou le jour suivant<br />
• Utilisez le coulis acrylique prémé<strong>la</strong>ngé avec<br />
du sable <strong>Armstrong</strong>. Les coulis traditionn<strong>el</strong>s<br />
de ciment ne doivent PAS être utilisés avec le<br />
produit ALTERNA<br />
• Assurez-vous que tous les bords de carreaux<br />
reposent solidement dans l’adhésif avant de<br />
commencer le processus de remplissage des<br />
joints<br />
• Suivez les instructions d’application figurant sur<br />
le contenant de coulis et procédez par petites<br />
sections<br />
• Utilisez une taloche pour coulis à l’époxy<br />
« dure » pour appliquer le coulis<br />
• N’étalez PAS le coulis sur toute <strong>la</strong> surface du<br />
carreau. Appliquez le coulis et remplissez-en <strong>la</strong><br />
zone adjacente de joints ouverts<br />
• Tenez <strong>la</strong> taloche presque à <strong>la</strong> verticale et arasez<br />
l’excès de coulis en tirant <strong>la</strong> taloche en diagonale<br />
sur les joints<br />
• Vous aurez besoin de deux seaux et d’une<br />
éponge pour enlever l’excès de coulis sur <strong>la</strong> face<br />
du carreau<br />
• Utilisez un seau d’eau pour essuyer l’excès de<br />
coulis sur les carreaux au fil de <strong>la</strong> pose. Vous<br />
éviterez ainsi que le coulis ne sèche sur les<br />
carreaux<br />
- Utilisez une éponge en c<strong>el</strong>lulose à bords<br />
droits<br />
- Maintenez l’éponge à p<strong>la</strong>t et passez-<strong>la</strong> en<br />
diagonale sur les joints<br />
- Ne <strong>la</strong>issez pas l’eau de rinçage s’accumuler<br />
dans les joints qui n’ont pas encore été<br />
remplis de coulis<br />
• Utilisez le second seau pour retirer les résidus<br />
restants et lisser les joints<br />
• Si les éponges ne sont pas suffisantes pour<br />
nettoyer <strong>la</strong> surface des carreaux, utilisez un<br />
tampon 3M b<strong>la</strong>nc sans trop appuyer<br />
• Après le nettoyage initial, le coulis peut <strong>para</strong>ître<br />
trouble. Ce phénomène est normal. Ce<strong>la</strong><br />
dis<strong>para</strong>îtra au nettoyage final, une fois que les<br />
joints au coulis seront complètement secs<br />
• Le passage devrait être évité sur <strong>la</strong> surface qui<br />
vient d'être posée jusqu'à ce que le coulis soit<br />
complètement sec<br />
- Minimum de 24 h<br />
- Les joints de plus de 1/16 à 1/8 po de<br />
<strong>la</strong>rgeur pourraient être plus longs à sécher<br />
• Rep<strong>la</strong>cez <strong>la</strong> plinthe murale et les moulures<br />
Effectuez le nettoyage lorsque le coulis<br />
est sec<br />
• Utilisez un seau de produit nettoyant pour<br />
revêtements de sol souples et en céramique<br />
<strong>Armstrong</strong> Once ’n Done ® correctement dilué<br />
- Pour toutes les surfaces plus petites, utilisez<br />
le f<strong>la</strong>con pulvérisateur Once ’n Done<br />
• Utilisez le tampon 3M pour supprimer l'aspect<br />
trouble restant du coulis<br />
• Nettoyez et rincez avec un deuxième seau d'eau<br />
propre<br />
• Lustrez à sec avec un chiffon doux<br />
Avertissement<br />
• Vous devez attendre au moins 5 jours après <strong>la</strong><br />
pose avant de <strong>la</strong>ver ou de récurer le revêtement<br />
de sol<br />
• N’utilisez PAS de solvants ou de produits<br />
spéciaux pour enlever le coulis trouble<br />
• N’utilisez PAS le décapant de revêtement de sol<br />
<strong>Armstrong</strong> New Beginning Floor ® Stripper ou<br />
d’autres décapants pour nettoyer le coulis ou le<br />
produit Alterna<br />
• Utilisez uniquement le coulis acrylique<br />
prémé<strong>la</strong>ngé avec du sable <strong>Armstrong</strong><br />
• Vous pouvez marcher sur les carreaux<br />
immédiatement, mais vous ne devez PAS faire<br />
rouler d’objets lourds pendant les 72 heures qui<br />
suivent <strong>la</strong> pose<br />
• Utilisez des morceaux de p<strong>la</strong>nches de bois dur<br />
ou de panneaux de sous-couche pour protéger<br />
le revêtement de sol lorsque les meubles et les<br />
appareils ménagers lourds sont remis en p<strong>la</strong>ce<br />
dans <strong>la</strong> pièce<br />
• N’utilisez pas de tapis avec endos en <strong>la</strong>tex ou<br />
en caoutchouc car ils pourraient décolorer votre<br />
revêtement de sol de façon permanente<br />
• Ne passez PAS un aspirateur qui utilise une<br />
brosse batteuse ou désactivez-<strong>la</strong><br />
• N’utilisez PAS de ba<strong>la</strong>yeuse électrique pourvue<br />
de base dure en p<strong>la</strong>stique non molletonnée<br />
• N’utilisez PAS d’outils de nettoyage abrasifs<br />
• N’utilisez pas de détergents, de nettoyants<br />
abrasifs ou de produits « appliquer et lustrer »<br />
Conseils utiles de maintenance/entretien<br />
• Utilisez des protecteurs de revêtements de sol<br />
du type <strong>Armstrong</strong> Floor Protectors sous les<br />
meubles<br />
• Essuyez immédiatement les déversements<br />
• Lavez votre sol régulièrement avec le produit<br />
nettoyant de revêtements de sol souples et en<br />
céramique Once ’n Done<br />
Mise en garde<br />
• Les revêtements de sol en vinyle, comme tous<br />
les autres types de revêtements de sol souples,<br />
peuvent devenir glissants lorsqu’ils sont mouillés<br />
• Laissez sécher le revêtement de sol après l’avoir<br />
<strong>la</strong>vé<br />
• Essuyez immédiatement les endroits qui ont été<br />
mouillés par des déversements, des substances<br />
étrangères ou par des pieds mouillés
Baldosa de vinilo ca<strong>la</strong>fateable ALTERNA <br />
<strong>Instrucciones</strong> <strong>para</strong> <strong>la</strong> insta<strong>la</strong>ción y <strong>el</strong> <strong>cuidado</strong> d<strong>el</strong> <strong>piso</strong><br />
ADVERTENCIA: REVESTIMIENTO PARA PISO FLEXIBLE EXISTENTE E INSTALADO Y ADHESIVOS ASFÁLTICOS. NO LIJE, BARRA<br />
EN SECO, RASPE EN SECO, TALADRE, ASIERRE, LIMPIE CON CHORRO DE PARTÍCULAS, NI DESCONCHE O PULVERICE LOS<br />
REVESTIMIENTOS FLEXIBLES PARA PISO EXISTENTES, REFUERZOS, FIELTRO DE FORRO O ADHESIVOS ASFÁLTICOS.<br />
Estos productos existentes insta<strong>la</strong>dos pueden contener fibras de asbesto y/o sílice cristalina.<br />
Evite crear polvo; <strong>la</strong> inha<strong>la</strong>ción de ese polvo constituye riesgo de cáncer y d<strong>el</strong> sistema respiratorio. Los fumadores expuestos a <strong>la</strong>s<br />
fibras de asbesto presentan mayores riesgos de graves daños corporales. A menos que esté positivamente seguro de que <strong>el</strong> producto<br />
existente insta<strong>la</strong>do sea un material que no contiene asbesto, debe presumir que lo contiene. Las regu<strong>la</strong>ciones pudieran requerir que<br />
se pruebe <strong>el</strong> material <strong>para</strong> determinar <strong>el</strong> contenido de asbesto y pueden regu<strong>la</strong>r <strong>la</strong> remoción y desecho d<strong>el</strong> material. Refiérase a <strong>la</strong><br />
edición actual de <strong>la</strong>s publicaciones Recommended Work Practices for Removal of Resilient Floor Coverings (Prácticas recomendadas<br />
<strong>para</strong> retirar revestimientos flexibles <strong>para</strong> <strong>piso</strong>s) d<strong>el</strong> Resilient Floor Covering Institute (Instituto de revestimientos flexibles <strong>para</strong><br />
<strong>piso</strong>s) <strong>para</strong> <strong>la</strong>s instrucciones sobre cómo retirar todas <strong>la</strong>s estructuras de recubrimientos <strong>para</strong> <strong>piso</strong>s flexibles. Comuníquese con su<br />
distribuidor o <strong>Armstrong</strong> World Industries, Inc. al 1 800 233 3823 si tiene preguntas.<br />
El revestimiento <strong>para</strong> <strong>piso</strong>s que se encuentra en este paquete NO contiene asbesto.<br />
Información general/implementos<br />
necesarios<br />
• Puede colocarse con o sin lechada de cemento<br />
• El adhesivo <strong>para</strong> <strong>piso</strong>s S-288 deberá utilizarse<br />
cuando instale con o sin lechada de cemento<br />
• Utilice <strong>el</strong> palustre S-891 de <strong>Armstrong</strong> ® (<strong>la</strong><br />
muesca tiene 1/32˝ [0.8 mm] de profundidad x<br />
1/16˝ [1.5 mm] de ancho y 5/64˝ [1.2 mm] de<br />
se<strong>para</strong>ción)<br />
• No utilice fuente de calor de alta temperatura<br />
<strong>para</strong> cortar <strong>la</strong>s baldosas<br />
• Si tuviera que calentar <strong>la</strong>s baldosas, siempre<br />
hágalo desde <strong>la</strong> parte posterior y limite <strong>la</strong><br />
temperatura de <strong>la</strong> baldosa a menos de 110º F<br />
(43º C)<br />
Pre<strong>para</strong>ción<br />
• Almacene <strong>el</strong> producto en una superficie p<strong>la</strong>na<br />
• Conserve <strong>la</strong> temperatura de <strong>la</strong> habitación, d<strong>el</strong><br />
contra<strong>piso</strong>, de <strong>la</strong>s baldosas y d<strong>el</strong> adhesivo a un<br />
mínimo de 55° F (18° C) y a un máximo de<br />
85° F (29° C) durante <strong>la</strong>s 48 horas previas a <strong>la</strong><br />
insta<strong>la</strong>ción<br />
• Los niv<strong>el</strong>es de emisión de vapor de agua d<strong>el</strong><br />
contra<strong>piso</strong> de concreto no deberán exceder de<br />
5 lb/1000 pies 2 /24 h de acuerdo con <strong>la</strong>s pruebas<br />
de cloruro cálcico<br />
• Retire <strong>el</strong> zócalo y <strong>la</strong>s molduras de remate. Estás<br />
pueden volverse a colocar cuando termine <strong>la</strong><br />
insta<strong>la</strong>ción<br />
• Si fuese necesario, recorte por debajo los marcos<br />
de <strong>la</strong>s puertas <strong>para</strong> permitir <strong>la</strong> colocación de <strong>la</strong>s<br />
baldosas<br />
• Revise <strong>para</strong> comprobar que todos los patrones<br />
y números de lote son los mismos a objeto de<br />
lograr <strong>la</strong> combinación adecuada d<strong>el</strong> color<br />
Condiciones d<strong>el</strong> sustrato<br />
• Refiérase a www.floorexpert.com <strong>para</strong> ver los<br />
sustratos aprobados por <strong>Armstrong</strong> que cumplen<br />
con los requisitos de <strong>Armstrong</strong><br />
• Los <strong>piso</strong>s de madera suspendidos y <strong>la</strong>s bases de<br />
<strong>piso</strong> deberán tener un espesor total de 1˝<br />
(2.5 cm) y un mínimo de 18˝ (45.7 cm) de<br />
espacio de aire bien venti<strong>la</strong>do por debajo<br />
• La se<strong>para</strong>ción de <strong>la</strong>s vigas debe ser 16˝ (40.6 cm)<br />
de centro a centro <strong>para</strong> minimizar <strong>la</strong> desviación<br />
d<strong>el</strong> contra<strong>piso</strong><br />
• NO instale sobre<br />
- Tablero de partícu<strong>la</strong>s, tablero de<br />
aglomerado, OSB o pan<strong>el</strong>es de una so<strong>la</strong><br />
capa STURD-I-FLOOR<br />
- Pisos ya existentes con baldosas flexibles<br />
que están por debajo de <strong>la</strong> línea d<strong>el</strong> su<strong>el</strong>o<br />
- Pisos de vinilo acolchados existentes<br />
- Juntas de expansión<br />
- Si insta<strong>la</strong> sobre lámina o <strong>piso</strong> de baldosas<br />
flexible, no coloque <strong>la</strong>s juntas nuevas sobre<br />
<strong>la</strong>s uniones existentes<br />
Distribución de <strong>la</strong> habitación<br />
• P<strong>la</strong>nifique <strong>la</strong> distribución d<strong>el</strong> <strong>piso</strong> antes de <strong>la</strong><br />
insta<strong>la</strong>ción <strong>para</strong> que <strong>la</strong>s juntas de <strong>la</strong>s baldosas<br />
queden a 6˝ (15.2 cm) de <strong>la</strong>s uniones d<strong>el</strong><br />
contra<strong>piso</strong>/base de <strong>piso</strong><br />
• Utilice <strong>la</strong>s paredes más destacadas de <strong>la</strong><br />
habitación <strong>para</strong> encontrar <strong>el</strong> punto central de <strong>la</strong><br />
misma<br />
• Divida <strong>la</strong> habitación en cuatro cuadrantes iguales<br />
haciendo dos líneas perpendicu<strong>la</strong>res en <strong>el</strong><br />
contra<strong>piso</strong> que se crucen en <strong>el</strong> punto central<br />
• Deje una se<strong>para</strong>ción de 1/8˝ (3.2 mm entre <strong>la</strong>s<br />
baldosas y <strong>la</strong>s superficies verticales (paredes y<br />
gabinetes). Después de insta<strong>la</strong>r <strong>el</strong> <strong>piso</strong>, cubra <strong>la</strong><br />
se<strong>para</strong>ción con <strong>el</strong> zócalo o <strong>la</strong>s molduras<br />
• Comenzando desde <strong>el</strong> punto central, determine<br />
<strong>la</strong> distancia entre <strong>la</strong> última baldosa completa<br />
y <strong>la</strong>s paredes y gabinetes d<strong>el</strong> perímetro. Esto<br />
ocasionará que <strong>la</strong>s baldosas d<strong>el</strong> borde tengan 8˝<br />
(20.3 cm) ó más<br />
• Si <strong>la</strong>s baldosas d<strong>el</strong> borde tienen menos de 8˝<br />
(20.3 cm) deberá cambiar <strong>el</strong> punto de inicio en <strong>la</strong><br />
mitad de <strong>la</strong> habitación<br />
Trabajo de renovación/remode<strong>la</strong>ción<br />
• Retire cualquier residuo de adhesivo existente<br />
de modo que no sean evidentes <strong>la</strong>s arrugas o<br />
acumu<strong>la</strong>ciones<br />
• Cuando instale sobre <strong>el</strong> <strong>piso</strong> flexible existente,<br />
de una so<strong>la</strong> capa, utilice One Part Embossing<br />
Lev<strong>el</strong>er S-199 de <strong>Armstrong</strong> o Patch S-194<br />
de <strong>Armstrong</strong>, Under<strong>la</strong>yment and Embossing<br />
Lev<strong>el</strong>er S-194/Under<strong>la</strong>yment Additive S-195 de<br />
<strong>Armstrong</strong> <strong>para</strong> r<strong>el</strong>lenar y alisar r<strong>el</strong>ieves en <strong>el</strong><br />
<strong>piso</strong> actual<br />
Para insta<strong>la</strong>ción de Alterna Reserve<br />
• Abra varias cajas<br />
• Refiérase a <strong>la</strong> distribución de <strong>la</strong> habitación <strong>para</strong><br />
marcar los cuadrantes<br />
• C<strong>la</strong>sifique <strong>el</strong> producto en grupos de esca<strong>la</strong> y<br />
color simi<strong>la</strong>r<br />
• Para mejores resultados, distribuya en seco<br />
<strong>el</strong> primer cuadrante s<strong>el</strong>eccionando al azar y<br />
colocando baldosas <strong>la</strong>s de cada grupo<br />
• Una vez lograda <strong>la</strong> apariencia deseada, recoja <strong>la</strong>s<br />
baldosas y coloque <strong>el</strong> adhesivo <strong>para</strong> dividir en<br />
cuartos <strong>la</strong> habitación<br />
• Repita en los cuadrantes adicionales<br />
• Siga <strong>la</strong>s instrucciones de insta<strong>la</strong>ción que se<br />
encuentran a continuación<br />
Aplicación de adhesivo/espaciadores<br />
• Aplique <strong>el</strong> adhesivo a una cuarta parte o a <strong>la</strong><br />
mitad d<strong>el</strong> área de <strong>la</strong> habitación a <strong>la</strong> vez<br />
• NOTA: <strong>el</strong> adhesivo DEBERÁ aplicarse con <strong>el</strong><br />
palustre de <strong>la</strong> muesca recomendada y DEBERÁ<br />
estar SECO AL TACTO antes de colocar <strong>la</strong>s<br />
baldosas. El adhesivo no debe transferirse a sus<br />
dedos. Esto dependerá de <strong>la</strong> temperatura de <strong>la</strong><br />
habitación, de <strong>la</strong> humedad y d<strong>el</strong> flujo de aire<br />
• NO utilice venti<strong>la</strong>dores <strong>para</strong> ac<strong>el</strong>erar <strong>el</strong> secado<br />
d<strong>el</strong> adhesivo/ sustrato<br />
• Deben realizarse los procedimientos estándar<br />
<strong>para</strong> igua<strong>la</strong>r y distribuir <strong>la</strong> habitación antes de<br />
insta<strong>la</strong>r <strong>la</strong>s baldosas<br />
• Coloque los espaciadores de baldosas de 1/16˝<br />
a 1/4˝ (1.6 mm a 6.4 mm) <strong>para</strong> permitir <strong>la</strong><br />
insta<strong>la</strong>ción con lechada de cemento. No utilice<br />
espaciadores de baldosas si insta<strong>la</strong> sin lechada de<br />
cemento<br />
<strong>Instrucciones</strong> de insta<strong>la</strong>ción <strong>para</strong> Alterna<br />
• Abra varias cajas y mézcle<strong>la</strong>s a medida que<br />
insta<strong>la</strong> <strong>para</strong> ayudar a armonizar cualquier ligera<br />
diferencia de tonalidad de una caja a otra<br />
• Comience en un cuadrante e inicie <strong>la</strong> insta<strong>la</strong>ción<br />
donde <strong>la</strong>s líneas guía se crucen<br />
Insta<strong>la</strong>ción<br />
• Las flechas direccionales de <strong>la</strong> parte posterior<br />
de <strong>la</strong>s baldosas deben orientarse de manera<br />
aleatoria cuando coloque <strong>la</strong>s baldosas<br />
• Instale <strong>la</strong>s baldosas a lo <strong>la</strong>rgo de <strong>la</strong>s líneas de<br />
tiza utilizando los espaciadores de baldosas <strong>para</strong><br />
conservar <strong>el</strong> ancho deseado en <strong>la</strong>s uniones de<br />
<strong>la</strong> lechada de cemento. Si insta<strong>la</strong> sin lechada de<br />
cemento NO utilice espaciadores de baldosas<br />
• Presione <strong>la</strong> baldosa firmemente en <strong>el</strong> adhesivo,<br />
NO deslice <strong>la</strong> baldosa en su lugar<br />
• Corte y encaje <strong>la</strong>s baldosas de borde en <strong>el</strong><br />
perímetro de <strong>la</strong> habitación<br />
- Utilice cortadores mecánicos de baldosa o<br />
<strong>el</strong> método de marcar y dividir<br />
• Retire los espaciadores de baldosas <strong>para</strong> <strong>la</strong><br />
insta<strong>la</strong>ción con lechada de cemento<br />
• Pase un rodillo de 100 lb (45.4 kg) por todo<br />
<strong>el</strong> <strong>piso</strong> antes de aplicar <strong>la</strong> lechada de cemento<br />
S-693
- Pase <strong>el</strong> rodillo en forma diagonal por<br />
<strong>la</strong>s uniones de <strong>la</strong>s baldosas en ambas<br />
direcciones<br />
- Utilice un rodillo de mano en áreas<br />
confinadas<br />
Aplicación de <strong>la</strong> lechada de cemento<br />
• Puede aplicar <strong>la</strong> lechada de cemento de<br />
inmediato o <strong>el</strong> día siguiente<br />
• Utilice únicamente <strong>Armstrong</strong> Premixed<br />
Sanded Acrylic Grout. Las lechadas de cemento<br />
tradicionales NO pueden utilizarse con<br />
ALTERNA<br />
• Compruebe que todos los bordes de <strong>la</strong>s<br />
baldosas estén firmemente asentados en <strong>el</strong><br />
adhesivo antes de comenzar <strong>el</strong> proceso de<br />
aplicación de <strong>la</strong> lechada de cemento<br />
• Siga <strong>la</strong>s instrucciones de aplicación como se<br />
especifican en <strong>el</strong> envase de <strong>la</strong> lechada, trabajando<br />
varias secciones pequeñas d<strong>el</strong> <strong>piso</strong> a <strong>la</strong> vez<br />
• Utilice una l<strong>la</strong>na "dura" de epoxi <strong>para</strong> aplicar <strong>la</strong><br />
lechada de cemento<br />
• NO esparza <strong>la</strong> lechada de cemento sobre toda<br />
<strong>la</strong> superficie de <strong>la</strong> baldosa. Aplique <strong>la</strong> lechada de<br />
cemento y r<strong>el</strong>lene únicamente <strong>el</strong> área inmediata<br />
de <strong>la</strong>s juntas abiertas<br />
• Sostenga <strong>la</strong> l<strong>la</strong>na en posición casi vertical y<br />
<strong>el</strong>imine <strong>el</strong> exceso de lechada arrastrándo<strong>la</strong><br />
diagonalmente por <strong>la</strong>s uniones<br />
• Necesitará dos baldes y una esponja <strong>para</strong> retirar<br />
<strong>la</strong> lechada que quede en <strong>la</strong> superficie de <strong>la</strong>s<br />
baldosas<br />
• Utilice un balde de agua <strong>para</strong> limpiar <strong>el</strong> exceso<br />
de lechada de <strong>la</strong>s baldosas a medida que insta<strong>la</strong>.<br />
Esto evita que <strong>la</strong> lechada se seque en <strong>la</strong>s baldosas<br />
- Utilice una esponja de c<strong>el</strong>ulosa de extremos<br />
cuadrados<br />
- Sostenga <strong>la</strong> esponja de forma p<strong>la</strong>na y páse<strong>la</strong><br />
diagonalmente por <strong>la</strong>s uniones<br />
© 2011 AWI Licensing Company<br />
All trademarks owned by AWI Licensing Company.<br />
The <strong>Armstrong</strong> logo is a registered trademark in the<br />
United States and Canada.<br />
<strong>Armstrong</strong> ® Once ’n Done ® and New Beginning ® are<br />
registered in the United States only.<br />
- No permita que <strong>el</strong> agua d<strong>el</strong> enjuague se<br />
acumule en <strong>la</strong>s uniones que tienen poca<br />
lechada<br />
• El otro balde es <strong>para</strong> <strong>la</strong> remoción final de los<br />
residuos y <strong>para</strong> alisar <strong>la</strong>s uniones<br />
• Si <strong>la</strong>s esponjas no son suficientes <strong>para</strong> limpiar <strong>la</strong><br />
superficie de <strong>la</strong>s baldosas, utilice una almohadil<strong>la</strong><br />
3M ejerciendo una ligera presión<br />
• Es normal que exista una ligera p<strong>el</strong>ícu<strong>la</strong> opaca de<br />
<strong>la</strong> lechada después de <strong>la</strong> limpieza inicial. Esto se<br />
<strong>el</strong>iminará con <strong>la</strong> limpieza final después de que <strong>la</strong>s<br />
uniones de lechada hayan secado completamente<br />
• No debe existir circu<strong>la</strong>ción sobre <strong>la</strong>s baldosas<br />
hasta que <strong>la</strong> lechada haya secado completamente<br />
- Mínimo 24 horas<br />
- Las uniones de más de 1/16˝ o 1/8˝<br />
(1.6 mm o 3.2 mm) pueden tomar más<br />
tiempo <strong>para</strong> secar<br />
• Vu<strong>el</strong>va a colocar <strong>el</strong> zócalo y <strong>la</strong>s molduras de<br />
remate<br />
Limpieza después de que seque <strong>la</strong> lechada<br />
de cemento<br />
• Utilice un balde de Once ’n Done ® Resilient<br />
& Ceramic Floor Cleaner de <strong>Armstrong</strong><br />
adecuadamente diluido<br />
- Para áreas pequeñas utilice <strong>el</strong> envase en<br />
spray Once ’n Done<br />
• Utilice una almohadil<strong>la</strong> 3M <strong>para</strong> retirar <strong>la</strong> p<strong>el</strong>ícu<strong>la</strong><br />
opaca restante de <strong>la</strong> lechada de cemento<br />
• Tenga un segundo balde de agua limpia <strong>para</strong> <strong>el</strong><br />
enjuague final y <strong>la</strong> limpieza<br />
• Pu<strong>la</strong> <strong>para</strong> secar con un paño suave<br />
Advertencia<br />
• No <strong>la</strong>ve ni frote <strong>el</strong> <strong>piso</strong> nuevo durante al menos<br />
5 días después de <strong>la</strong> insta<strong>la</strong>ción<br />
• NO utilice solventes ni removedores <strong>para</strong><br />
<strong>el</strong>iminar <strong>la</strong> p<strong>el</strong>ícu<strong>la</strong> opaca de <strong>la</strong> lechada de<br />
cemento<br />
© 2011 AWI Licensing Company<br />
Toutes les marques de commerce appartiennent à AWI<br />
Licensing Company.<br />
Le logo <strong>Armstrong</strong> et une marque déposée au Canada et<br />
aux États-Unis.<br />
<strong>Armstrong</strong> ® Once ’n Done ® et New Beginning ® sont des<br />
marques déposées aux États-Unis seulement.<br />
• NO utilice New Beginning ® Floor Stripper de<br />
<strong>Armstrong</strong> ni otros decapantes de <strong>piso</strong> <strong>para</strong><br />
limpiar <strong>la</strong> lechada o mantener Alterna<br />
• Utilice únicamente Premixed Sanded Acrylic<br />
Grout de <strong>Armstrong</strong><br />
• Puede caminar sobre <strong>la</strong>s baldosas<br />
inmediatamente, sin embargo, NO exponga <strong>el</strong><br />
<strong>piso</strong> a rodamientos pesados ni a circu<strong>la</strong>ción<br />
intensa en <strong>la</strong>s 72 horas siguientes a <strong>la</strong> insta<strong>la</strong>ción<br />
• Utilice pedazos de cartón o pan<strong>el</strong>es de base<br />
de <strong>piso</strong> <strong>para</strong> proteger <strong>el</strong> <strong>piso</strong> cuando tras<strong>la</strong>de<br />
muebles pesados o artefactos nuevamente en <strong>la</strong><br />
habitación<br />
• NO utilice tapetes sin látex ni respaldo de goma<br />
ya que pueden causar decoloración permanente<br />
d<strong>el</strong> <strong>piso</strong><br />
• NO utilice aspiradoras que tengan un cepillo tipo<br />
bateador o desactív<strong>el</strong>o<br />
• NO utilice escobas <strong>el</strong>éctricas con parte inferior<br />
de plástico duro sin acolchado<br />
• NO utilice implementos abrasivos <strong>para</strong> frotar<br />
• NO utilice detergentes, limpiadores abrasivos ni<br />
productos “pase <strong>el</strong> trapeador y lustre”<br />
Consejos prácticos <strong>para</strong> mantenimiento/<br />
<strong>cuidado</strong><br />
• Utilice protectores de <strong>piso</strong> tales como Floor<br />
Protectors de <strong>Armstrong</strong>, debajo de los muebles<br />
• Limpie los derrames de inmediato<br />
• Lave <strong>el</strong> <strong>piso</strong> regu<strong>la</strong>rmente con Once ’n Done<br />
Resilient & Ceramic Floor Cleaner de <strong>Armstrong</strong><br />
Precaución<br />
• El <strong>piso</strong> de vinilo, como cualquier otro tipo de<br />
<strong>piso</strong>s lisos, puede volverse resbaloso cuando está<br />
mojado<br />
• Deje transcurrir tiempo <strong>para</strong> que <strong>el</strong> <strong>piso</strong> seque<br />
después de limpiarlo<br />
• Seque inmediatamente <strong>la</strong>s áreas mojadas por<br />
derrames, sustancias extrañas o pies mojados<br />
© 2011 AWI Licensing Company.<br />
Todas <strong>la</strong>s marcas son propiedad de AWI Licensing<br />
Company.<br />
El logo <strong>Armstrong</strong> es una marca registrada en los Estados<br />
Unidos y Canadá.<br />
<strong>Armstrong</strong> ® Once ‘n Done ® y New Beginning ® son marcas<br />
registradas en los Estados Unidos únicamente.<br />
F-8070-611 Printed in the United States. Imprimé aux États-Unis. Impreso en los Estados Unidos.



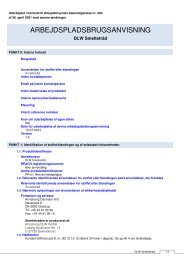
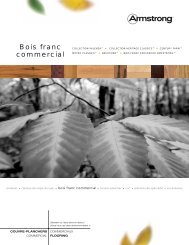
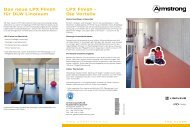
![installation [pdf] - Armstrong](https://img.yumpu.com/21989817/1/164x260/installation-pdf-armstrong.jpg?quality=85)
