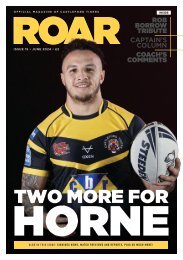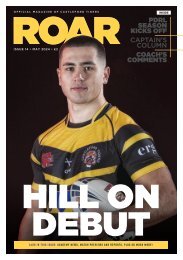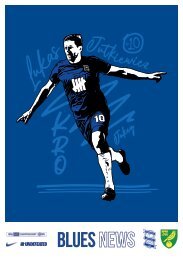DHL Stormers vs Vodacom Bulls
The Official Matchday Programme for the United Rugby Champions Grand Final DHL Stormers vs Vodacom Bulls | URC Saturday 18th June, 2022 | Kick off 6.30pm | DHL Stadium
The Official Matchday Programme for the United Rugby Champions Grand Final
DHL Stormers vs Vodacom Bulls | URC
Saturday 18th June, 2022 | Kick off 6.30pm | DHL Stadium
You also want an ePaper? Increase the reach of your titles
YUMPU automatically turns print PDFs into web optimized ePapers that Google loves.
<strong>DHL</strong> Stadium FAST FACTS<br />
1. CONSTRUCTION<br />
The <strong>DHL</strong> Stadium was built on<br />
part of the 9-hole Metropolitan<br />
Golf Course which was established<br />
1895. The golf club and the city<br />
came to a consensus that the<br />
Stadium could be built on 5 of the<br />
greens provided the City of Cape<br />
Town developed 5 new greens for<br />
the Metropolitan Golf Course on<br />
the opposite road. <strong>DHL</strong> Stadium is<br />
a multi – purpose venue.<br />
Construction Quick FACTS<br />
• Planning started in 2004 after winning<br />
the bid to host the FIFA 2010 World Cup;<br />
• Sod Turning: 20 March 2007 ;<br />
• Construction started: 26 March 2007 ;<br />
• Date Completed: 14 December 2009<br />
(33 months to completion);<br />
• Concept Designed by German Company:<br />
Robert Hormes GMP Architekten<br />
• Detailed Design: Louis Karol and Point<br />
Architects (SA) Shape of Abalone shell,<br />
seats are to give a pearly effect;<br />
• Total Cost: R 4, 5 Billion;<br />
• +- 2 500 workers on site during<br />
construction period;<br />
• +- 1 200 artisans trained;<br />
• Contract was awarded to Murray<br />
& Roberts (M & R), WBHO (50 plus<br />
different consulting practices, 70 – 80<br />
subcontractors).<br />
ROOF<br />
• Roof Design engineers, Schlaich<br />
Bergman and Partner (Stuttgart)<br />
requested that a wind tunnel testing to be<br />
done to verify design wind pressures;<br />
• Built to withstand winds and turbulence.<br />
The inner roof edge can lift up by 1.8m<br />
over a period of 15 minutes; Detail roof<br />
design could only start after receiving<br />
wind tunnel report;<br />
• Structural design of roof is like a half<br />
flat bicycle wheel with rims and spokes,<br />
with a tension ring on the inner edge<br />
and compression ring on the outer edge<br />
connected to each other by radial cables;<br />
• Mesh fabric under the steel cables and<br />
trusses, translucent opaque glass over<br />
the seated area to counter heat load, with<br />
the translucent fabric ceiling giving access<br />
to lighting and ventilation below, while<br />
transparent glass covers the inner cantilever;<br />
• Covers 37 000 square meters;<br />
• Contains 7,5 km of steel cabling;<br />
• Top layer of roof made up of 9000<br />
laminated safety glass panels, 250<br />
000 bolts, 20 000 steel pieces, and<br />
16mm thick protect spectators from<br />
strong winds and rain, but also let in<br />
light. Most of the glass is coated in a<br />
white ceramic paint;<br />
• The glass is the only cladding material<br />
that was heavy enough to exceed the<br />
total suction that would prevent the roof<br />
from lifting up;<br />
Stadium Structure: Quick FACTS<br />
• Stadium Site Area 56 990m²<br />
• Podium Perimeter<br />
1 336m<br />
• Stadium Perimeter<br />
745m<br />
• Stadium Length<br />
290m<br />
• Stadium Width<br />
265m<br />
• Stadium Height<br />
50m<br />
• Roof Area 40 000m²<br />
• Roof Weight<br />
3 735 tons<br />
• Outer Membrane Façade 27 500m²<br />
• Inner Roof Membrane 31 000m²<br />
• Floor Space 116 290m²<br />
• Concrete Used 96 000m³<br />
• Bricks Used 5 234 000<br />
• Balustrades Total Length 4 480m<br />
• Handrails Total Length<br />
2 230m<br />
• Number of concrete column bases 562<br />
• Length of concrete columns 6 526 m<br />
• Pitch Area 13 535m²<br />
• Pitch Playing Surface 11749m²<br />
• Rugby pitch dimensions<br />
100m x 68 m & goal area 8m<br />
• 87 Turnstiles, 3 Main Gates<br />
• 8 027 signs installed at a density of<br />
1,2 per square metre<br />
• 112 CCTV operated from a Control Room<br />
• 178 Media Seats<br />
• Internal Parking 900 Bays<br />
• Venue Operations Centre (VOC)<br />
• 887 Toilets<br />
• 248 VIP Suites<br />
• Medical Centre & Police Station<br />
• 253 -wheel chair bays<br />
• Four Changing Rooms 396m²<br />
THERE’S THERE’S<br />
GOLD GOLD INSIDE. INSIDE.<br />
18.06.2022 - <strong>DHL</strong> STADIUM, CAPE TOWN, SOUTH AFRICA #STOVBUL 69


















