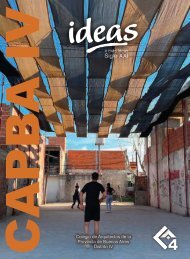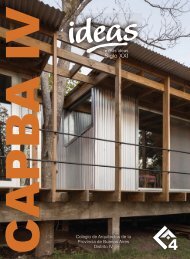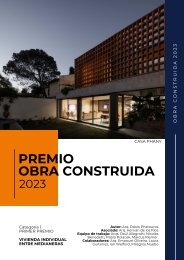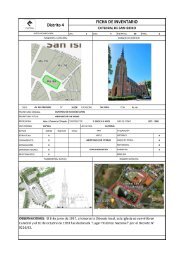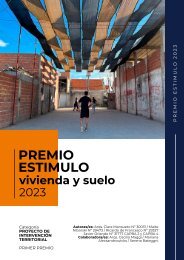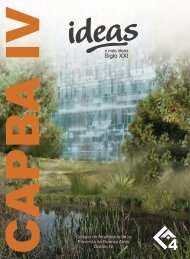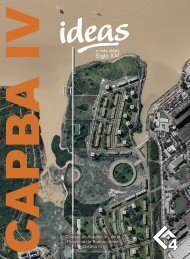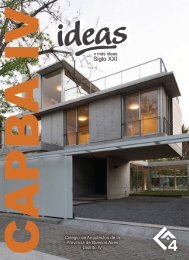REVISTA IDEAS N° 20
You also want an ePaper? Increase the reach of your titles
YUMPU automatically turns print PDFs into web optimized ePapers that Google loves.
AL DE IDEAS DE ARQUITECTURA
IVO Y CAMPUS UNIVERSITARIO
ORGANIZADOR
Colegio de Arquitectos de la Pcia de Bs. As. Secretaría de Concursos.
Presidente: Arq. Ramón Rojo
Colegio de Arquitectos de la Pcia de Bs. As. Distrito IV CAPBA.
Presidente: Arq. Juan Carlos Grabone
AUSPICIANTE
FADEA - Federación Argentina de Entidades de Arquitectos.
AUSPICIANTE INSTITUCIONAL
MUNICIPALIDAD de TIGRE
ASESORIA
POR EL PROMOTOR: Arq. Luis Alberto D'Orazio
POR CAPBA: Arq. Rolando Hugo Schere
POR CAPBA IV: Arq. Inés Beatriz Vila
ÁREAS PRINCIPALES
Está conformado por dos áreas: el COMPLEJO EDUCATIVO y el CAMPUS
UNIVERSITARIO.
El COMPLEJO EDUCATIVO está compuesto por tres áreas:
PREESCOLAR / ESCUELA PRIMARIA / ESCUELA SECUNDARIA 18
El CAMPUS UNIVERSITARIO constará de tres Facultades:
FACULTAD DE DERECHO / FACULTAD DE ARQUITECTURA / FACULTAD DE
MEDICINA
Tendrán equipamientos comunes
BIBLIOTECA UNIVERSITARIA / AULA MAGNA
Asimismo habrá un sector RESIDENCIAL para alumnos de las Facultades. En el
exterior habrá áreas verdes parquizadas y equipamiento deportivo.
15



