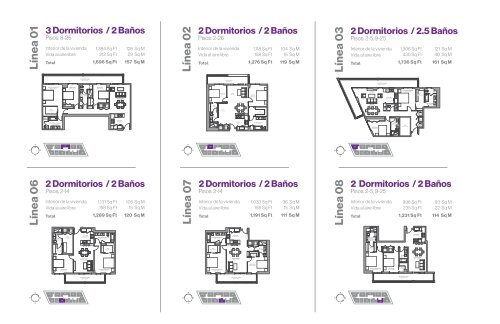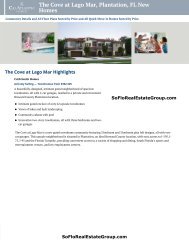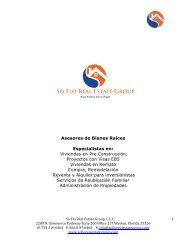So Flo Real Estate Group Metropica_Brochure_Spanish
So Flo Real Estate Group presenta: Metropica en la ciudad de Sunrise a solo minutos del Sawgrass esta comunidad ofrece unidades nuevas con acabados y artefactos de primera, restaurantes, gimnasios, tiendas, cines, etc. Ademas quienes compren viviendas en este proyecto pueden acceder a la opcion de invertir para obtener la Residencia Permanente en los Estados Unidos a traves del programa EB5. Para mas informacion visita nuestra pagina web soflorealestategroup.com
So Flo Real Estate Group presenta: Metropica en la ciudad de Sunrise a solo minutos del Sawgrass esta comunidad ofrece unidades nuevas con acabados y artefactos de primera, restaurantes, gimnasios, tiendas, cines, etc. Ademas quienes compren viviendas en este proyecto pueden acceder a la opcion de invertir para obtener la Residencia Permanente en los Estados Unidos a traves del programa EB5. Para mas informacion visita nuestra pagina web soflorealestategroup.com
Create successful ePaper yourself
Turn your PDF publications into a flip-book with our unique Google optimized e-Paper software.
Línea 01<br />
3 Dormitorios / 2 Baños<br />
Pisos: 8-26<br />
Interior de la vivienda<br />
Vida al aire libre<br />
Tot al:<br />
1,384 Sq Ft<br />
312 Sq Ft<br />
1,696 Sq Ft<br />
128 Sq M<br />
29 Sq M<br />
157 Sq M<br />
Línea 02<br />
2 Dormitorios / 2 Baños<br />
Pisos: 2-26<br />
Interior de la vivienda<br />
Vida al aire libre<br />
Tot al:<br />
1,118 Sq Ft<br />
158 Sq Ft<br />
1,276 Sq Ft<br />
104 Sq M<br />
15 Sq M<br />
119 Sq M<br />
Línea 03<br />
2 Dormitorios / 2.5 Baños<br />
Pisos: 2-5, 9-25<br />
Interior de la vivienda<br />
Vida al aire libre<br />
Tot al:<br />
1,306 Sq Ft<br />
430 Sq Ft<br />
1,736 Sq Ft<br />
121 Sq M<br />
40 Sq M<br />
161 Sq M<br />
Línea 04<br />
2 Dormitorios / 2 Baños<br />
Pisos: 2-16<br />
Interior de la vivienda<br />
Vida al aire libre<br />
Tot al:<br />
1,078 Sq Ft<br />
315 Sq Ft<br />
1,393 Sq Ft<br />
100 Sq M<br />
29 Sq M<br />
129 Sq M<br />
Línea 05<br />
1 Dormitorio / 1.5 Baños<br />
Pisos: 2-14<br />
Interior de la vivienda<br />
Vida al aire libre<br />
Tot al:<br />
779 Sq Ft 72 SqM<br />
158 SqFt 15 SqM<br />
937 SqFt 87 SqM<br />
MASTER BEDROOM<br />
13'-10" x 12'-7"<br />
WIC<br />
6'-5" x 9'-1"<br />
CL<br />
BEDROOM<br />
12'-11" x 10'-7"<br />
OUTDOOR LIVING<br />
52'-0" x 6'-0"<br />
SHELF<br />
BATHROOM<br />
13'-10" x 8'-6"<br />
CL<br />
LIN<br />
SHF<br />
SHF<br />
BEDROOM<br />
11'-9" x 10'-7"<br />
W/D<br />
AC<br />
LIVING/DINING<br />
13'-3" x 18'-7"<br />
DEN<br />
5'-11" x 5'-11"<br />
OUTDOOR LIVING<br />
26'-4" x 6'-0"<br />
BEDROOM<br />
LIVING<br />
11'-4" x 11'-6"<br />
11'-6" x 13'-9"<br />
DEN<br />
13'-10" x 11'-1"<br />
DINING<br />
MASTER<br />
BEDROOM<br />
13'-10" x 11'-10"<br />
WIC<br />
6'-10" x 11'-10"<br />
LIVING<br />
17'-5" x 12'-7"<br />
DINING<br />
13'-8" x 5'-3"<br />
OUTDOOR LIVING<br />
80'-10" x 6'-0"<br />
DW<br />
KITCHEN<br />
9'-7" x 9'-2"<br />
P<br />
SHELF<br />
R<br />
MASTER BEDROOM<br />
14'-0" x 11'-5"<br />
WIC<br />
13'-11" x 5'-5"<br />
STO<br />
BATHROOM<br />
11'-7" x 8'-5"<br />
SHELF<br />
BEDROOM<br />
13'-3" x 10'-3"<br />
P<br />
OUTDOOR<br />
LIVING<br />
56'-3" x 6'-0"<br />
BATH<br />
9'-10" x 6'-4"<br />
DW R<br />
KITCHEN<br />
15'-8" x 5'-0"<br />
LIVING/DINING<br />
20'-9" x 16'-0"<br />
CL<br />
AC<br />
W/D<br />
MASTER<br />
BATHROOM<br />
10'-2" x 8'-10"<br />
WIC<br />
5'-9" x 8'-8"<br />
P R<br />
KITCHEN<br />
10'-7" x 8'-10"<br />
DW<br />
LIVING/DINING<br />
17'-11" x 12'-7"<br />
POWDER<br />
ROOM<br />
5'-9" x 7'-0"<br />
AC W/D<br />
DEN<br />
7'-2" x 7'-0"<br />
BEDROOM<br />
12'-0" x 13'-0"<br />
BATH<br />
9'-5" x 6'-0"<br />
WIC<br />
7'-1" x 6'-0"<br />
Planos de planta<br />
SHELF<br />
DW<br />
BATH<br />
9'-9" x 5'-11"<br />
DW<br />
CL<br />
W/D<br />
MASTER BATHROOM<br />
7'-11" x 12'-5"<br />
KITCHEN<br />
8'-6" x 9'-2"<br />
P R<br />
W/D<br />
AC<br />
KITCHEN<br />
9'-10" x 8'-2"<br />
P R<br />
CL<br />
MASTER BATHROOM<br />
8'-8" x 11'-10"<br />
BEDROOM<br />
9'-6" x 14'-11"<br />
BATH<br />
12'-1" x 5'-8"<br />
DEN<br />
12'-1" x 7'-2"<br />
AC<br />
MASTER BEDROOM<br />
12'-5" x 12 '-3"<br />
OUTDOOR LIVING<br />
26'-4" x 6'-0"<br />
03<br />
02<br />
01<br />
02<br />
10<br />
03<br />
02<br />
01<br />
02<br />
10<br />
03<br />
02<br />
01<br />
02<br />
10<br />
03<br />
02<br />
01<br />
02<br />
10<br />
03<br />
02<br />
01<br />
02<br />
10<br />
04 05 06<br />
07<br />
08<br />
09<br />
04 05 06<br />
07<br />
08<br />
09<br />
04 05 06<br />
07<br />
08<br />
09<br />
04 05 06<br />
07<br />
08<br />
09<br />
04 05 06<br />
07<br />
08<br />
09<br />
Línea 06<br />
2 Dormitorios / 2 Baños<br />
Pisos: 2-14<br />
Interior de la vivienda<br />
Vida al aire libre<br />
Tot al:<br />
03<br />
BATH<br />
10'-0" x 6'-0"<br />
WIC<br />
6'-4" x 6'-0"<br />
02<br />
04 05 06<br />
W/D<br />
BEDROOM<br />
12'-0" x 13'-0"<br />
AC<br />
DEN<br />
7'-0" x 13'-0"<br />
01<br />
07<br />
02<br />
08<br />
10<br />
R<br />
KITCHEN<br />
10'-6" x 7'-9"<br />
LIVING/DINING<br />
13'-2" x 18'-8"<br />
P<br />
DW<br />
OUTDOOR LIVING<br />
26'-4" x 6'-0"<br />
09<br />
1,131 Sq Ft<br />
158 Sq Ft<br />
1,289 Sq Ft<br />
MASTER BATHROOM<br />
6'-6" x 13'-0"<br />
CL<br />
WIC<br />
6'-5" x 8'-4"<br />
MASTER BEDROOM<br />
12'-10" x 12'-9"<br />
105 Sq M<br />
15 Sq M<br />
120 Sq M<br />
Línea 07<br />
2 Dormitorios / 2 Baños<br />
Pisos: 2-14<br />
Interior de la vivienda<br />
Vida al aire libre<br />
Tot al:<br />
03<br />
MASTER BATHROOM<br />
6'-4" x 12'-4"<br />
WIC<br />
6'-5" x 8'-9"<br />
02<br />
04 05 06<br />
CL<br />
MASTER BEDROOM<br />
12'-8" x 12'-3"<br />
01<br />
07<br />
02<br />
08<br />
P<br />
DW<br />
R<br />
KITCHEN<br />
8'-10" x 10'-4"<br />
LIVING/DINING<br />
13'-6" x 17'-8"<br />
OUTDOOR LIVING<br />
26'-4" x 6'-0"<br />
10<br />
09<br />
SHELF<br />
W/D<br />
1,033 Sq Ft<br />
158 Sq Ft<br />
1,191 Sq Ft<br />
AC<br />
CL<br />
5'-10" x 3'-4"<br />
BEDROOM<br />
9'-8" x 12'-9"<br />
BATH<br />
5'-10" x 9'-11"<br />
96 Sq M<br />
15 Sq M<br />
111 Sq M<br />
Línea 08<br />
2 Dormitorios / 2 Baños<br />
Pisos: 2-5, 9-25<br />
Interior de la vivienda<br />
Vida al aire libre<br />
Tot al:<br />
03<br />
02<br />
04 05 06<br />
MASTER<br />
BATHROOM<br />
9'-8" x 6'-11"<br />
WIC<br />
6'-1" x 6'-11"<br />
SHELF<br />
MASTER BEDROOM<br />
12'-2" x 11'-2"<br />
01<br />
07<br />
02<br />
08<br />
W/D<br />
10<br />
09<br />
AC<br />
BEDROOM<br />
12'-4" x 10'-0"<br />
BATH<br />
9' 9" x 5'-9"<br />
WIC<br />
5'-11" x 5'-9"<br />
996 Sq Ft<br />
235 Sq Ft<br />
1,231 Sq Ft<br />
OUTDOOR LIVING<br />
39'-2" x 6'-0"<br />
R<br />
KITCHEN<br />
9'-11" x 7'-6"<br />
P<br />
DW<br />
LIVING/DINING<br />
17'-11" x 11'-8"<br />
93 Sq M<br />
22 Sq M<br />
114 Sq M<br />
Línea 09<br />
2 Dormitorios / 2.5 Baños<br />
Pisos: 2-26<br />
Interior de la vivienda<br />
Vida al aire libre<br />
Tot al:<br />
03<br />
02<br />
04 05 06<br />
MASTER<br />
BATHROOM<br />
5'-5" x 12'-0"<br />
DEN<br />
10'-4" x 7'-4"<br />
BEDROOM<br />
12'-4" x 10'-8"<br />
01<br />
07<br />
LIN<br />
WIC<br />
8'-4" x 5'-11"<br />
02<br />
AC<br />
POWDER<br />
ROOM<br />
6'-5" x 6'-0"<br />
W/D<br />
WIC<br />
6'-1" x 5'-11"<br />
08<br />
10<br />
R<br />
P<br />
BATH<br />
5'-7" x 9'-10"<br />
09<br />
KITCHEN<br />
14'-1" x 8'-4"<br />
BEDROOM<br />
11'-9" x 19'-3"<br />
DW<br />
1,382 Sq Ft<br />
436 Sq Ft<br />
1,818 Sq Ft<br />
LIVING/DINING<br />
23'-4" x 20'-2"<br />
OUTDOOR LIVING<br />
81'-11" x 6'-0"<br />
128 Sq M<br />
41 Sq M<br />
169 Sq M<br />
Línea 10<br />
2 Dormitorios / 2 Baños<br />
Pisos: 2-26<br />
Interior de la vivienda<br />
Vida al aire libre<br />
Tot al:<br />
03<br />
MASTER BEDROOM<br />
13'-10" x 12'-3"<br />
WIC<br />
6'-3" x 8'-8"<br />
MASTER<br />
BATHROOM<br />
8'-6" x 8'-8"<br />
02<br />
04 05 06<br />
01<br />
W/D<br />
AC<br />
STO<br />
07<br />
02<br />
08<br />
10<br />
R<br />
OUTDOOR LIVING<br />
55'-6" x 6'-0"<br />
LIVING/DINING<br />
14'-0" x 23'-3"<br />
DW<br />
BATHROOM<br />
7'-9" x 8'-5"<br />
09<br />
CL<br />
KITCHEN<br />
18'-10" x 3'-0"<br />
CL<br />
1,109 Sq Ft<br />
306 Sq Ft<br />
1,415 Sq Ft<br />
BEDROOM<br />
13'-8" x 11'-8"<br />
P<br />
103 Sq M<br />
28 Sq M<br />
131 Sq M<br />
We are pledged to the letter and spirit of U.S. policy for the achievement of equal housing throughout the Nation. We encourage and support an affirmative<br />
advertising, marketing and sales program in which there are no barriers to obtaining housing because of race, color, sex, religion, handicap, familial status<br />
or national origin.<br />
Any stated square footages, dimensions and other measurements reflected herein are based on preliminary pre-construction plans, which are subject<br />
to change without notice and will vary with actual construction. Any stated square footages, dimensions and other measurements of units are measured<br />
to the exterior boundaries of the exterior walls and the centerline of interior demising walls between units and will vary from the dimensions of the unit<br />
that would be determined by using the description and definition of the “Unit” as set forth in the Declaration of Condominium (the “Declaration”) for the<br />
Condominium (which generally only includes the interior airspace between the perimeter walls and excludes all interior structural components and other<br />
common elements). This method of measurement is generally used in sales materials and is provided to allow a prospective purchaser to compare the<br />
units in the Condominium with units in other condominium projects that utilize the same method. Terraces, patios and balconies are not part of the unit.<br />
Measurements and dimensions of rooms are generally taken at the farthest points of each given room (as if the room were a perfect rectangle), without<br />
regard for any cutouts, soffits or other variations. Accordingly, the square footage of the actual room will typically be smaller than the product obtained by<br />
multiplying the stated length and width. For the square footage of the units based on the definition of “Unit” in the Declaration, refer to Exhibit “2” to the<br />
Declaration included in the Condominium Documents.<br />
Each purchaser is advised that there are various methods for calculating the square footage of a Unit, and that, depending on the method of calculation,<br />
the quoted square footage of a Unit in advertising materials may vary from the square footage quoted in the Prospectus and Declaration. The dimensions<br />
of the Unit shown in these floor plans have been calculated from the exterior boundaries of the exterior walls to the centerline of interior demising walls,<br />
including common elements such as structural walls and other interior structural components of the building, and in fact vary from the dimensions that<br />
would be determined by using the description and definition of the “Unit” set forth in the Prospectus and Declaration. The area of the Unit as defined in the<br />
Prospectus and Declaration is less than the square footage reflected here. Measurements of rooms set forth on this floor plan are generally taken at the<br />
greatest points (as if the room were a perfect rectangle), without regard for any cutouts, meaning the usable area of the actual room will typically be smaller<br />
than calculated by multiplying the length times width. All dimensions are approximate; may vary with actual construction; and are subject to development<br />
plans which may change. The furnishings and décor illustrated or depicted are not included with the purchase of the Unit. See Prospectus for information<br />
on what is offered with the Unit and the Unit square footage and dimensions.











