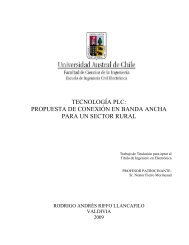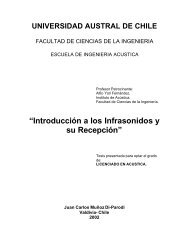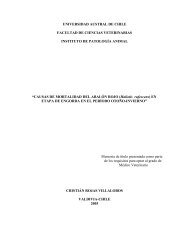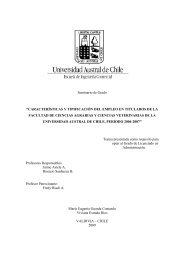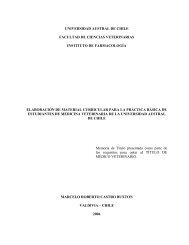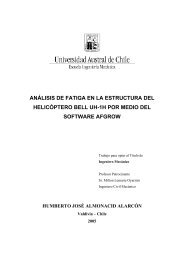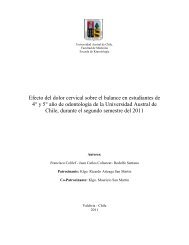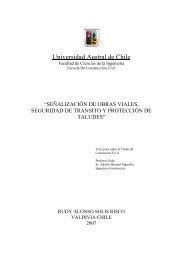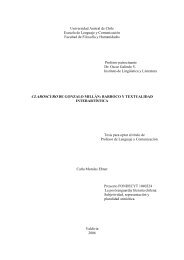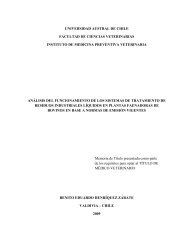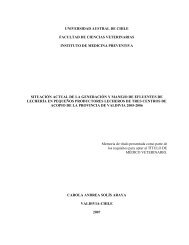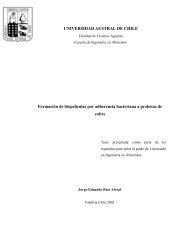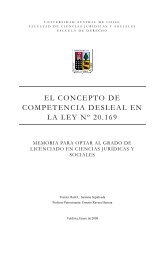- Page 2 and 3:
2AGRADECIMIENTOSQuiero agradecer en
- Page 4 and 5:
4CAPITULO III: CUADRO RESUMEN DE LO
- Page 6 and 7:
6INTRODUCCIÓNEs un hecho conocido
- Page 8 and 9:
8CAPITULO I:PROYECTOLa Ordenanza Ge
- Page 10 and 11:
101.4.1.- Instalación De Agua Pota
- Page 12 and 13:
12CAPITULO II:PROVINCIA DE VALDIVIA
- Page 14 and 15:
14complementarias a la vialidad y e
- Page 16 and 17:
16- Superficie predial mínima: - V
- Page 18 and 19:
18entorno cualquier tipo de obra aj
- Page 20 and 21:
20- Adosamientos: Podrán coincidir
- Page 22:
22Obra de Uso Público, se solicita
- Page 26 and 27:
243.- Escala vecinal: Salud; educac
- Page 28 and 29:
26-Continua: 7 m. Profundidad máxi
- Page 30 and 31:
28esparcimiento y turismo (exclusiv
- Page 32 and 33:
30B) USOS DE SUELO PROHIBIDOS: Todo
- Page 34 and 35:
321) Sólo se construirá en dicha
- Page 36:
34La única diferencia entre estos
- Page 39 and 40:
36bencina y centro de servicio auto
- Page 41 and 42:
38C) NORMAS ESPECIALES DE SUBDIVISI
- Page 43 and 44:
40B) USOS DE SUELO PROHIBIDOS: Todo
- Page 45 and 46:
42- Densidad máxima: 9 viv/há.•
- Page 47 and 48:
44Ministerio de Fomento, publicado
- Page 49 and 50:
46A) USOS PERMITIDOS: - Sólo se pe
- Page 51 and 52:
48- Actividades productivas 5 mts.2
- Page 53:
50No hay diferencias importantes en
- Page 56 and 57:
52- Coeficiente máximo de construc
- Page 58 and 59:
54- Sistema de agrupamiento: Aislad
- Page 60 and 61:
56a) Industrias: Inofensivas.b) Tal
- Page 62 and 63:
58- Antejardines mínimos: Solo se
- Page 64 and 65:
60- Coeficiente máximo de construc
- Page 66 and 67:
62El director de obras no cuenta co
- Page 69 and 70:
642.5 COMUNA DE LANCO2.5.1 RESEÑA
- Page 71 and 72:
66A) USOS DE SUELO PERMITIDOS: - Vi
- Page 73 and 74:
68C) NORMAS ESPECÍFICAS DE SUBDIVI
- Page 75 and 76:
70- ACTIVIDADES PRODUCTTVAS inofens
- Page 77 and 78:
72- Coeficiente de ocupación máxi
- Page 79 and 80:
74c) Servicios artesanales Sin cond
- Page 81 and 82:
76Estas zonas están constituidas p
- Page 83 and 84:
78En ella se prohíbe todo tipo de
- Page 85:
80fiscalizar y sec rea una comisió
- Page 88 and 89:
82continua se permite construcción
- Page 90 and 91:
84- Antejardín mínimo: De acuerdo
- Page 92 and 93:
86A) USOS DE SUELO PERMITIDOS: Vivi
- Page 94 and 95:
88- Superficie predial mínima: 20.
- Page 96 and 97:
90Zona especial de protección de s
- Page 99 and 100:
922.7 COMUNA DE MÁFIL2.7.1 RESEÑA
- Page 101 and 102:
94- Otros usos: 400m 2 .- Frente pr
- Page 103 and 104:
96Estas zonas están constituidas p
- Page 105 and 106:
98para la construcción de obras nu
- Page 108 and 109:
1012.8 COMUNA DE PAILLACO.2.8.1 RES
- Page 110 and 111:
1032.8.7 DIFERENCIAS ENTRE SECTOR P
- Page 112 and 113:
105- Frente predial mínimo: 10m- C
- Page 114 and 115:
107Para la edificación continua, l
- Page 116 and 117:
109Se encuentra conformada por las
- Page 118:
111carpeta con toda la documentaci
- Page 121 and 122:
1133.-Escala Vecinal: Salud a excep
- Page 123 and 124:
115- Altura de edificación: Para e
- Page 125 and 126:
117C) NORMAS ESPECÍFICAS:- Superfi
- Page 127 and 128:
119B) USOS DE SUELO PROHIBIDOS: Tod
- Page 129 and 130:
121- Antejardín: Se exigirá un an
- Page 131 and 132:
123B) USOS DE SUELO PROHIBIDOS: Tod
- Page 133:
1252.10.6 DIFERENCIAS ENTRE SECTOR
- Page 136 and 137:
127contiene todos documentos y no p
- Page 138 and 139:
1292.12 COMUNA DE VALDIVIA2.12.1 RE
- Page 140 and 141:
131- Vivienda y Talleres Inofensivo
- Page 142 and 143:
133- Talleres inofensivos,- Activid
- Page 144 and 145:
135en 2 fachadas, conservando su id
- Page 146 and 147:
137- Frente predial mínimo: 15 m.-
- Page 148 and 149:
139artículo 2.1.17. de la Ordenanz
- Page 150 and 151:
141-Antejardín mínimo: 3 m.• ZO
- Page 152 and 153:
143- Equipamiento de los siguientes
- Page 154 and 155:
145A) USOS DE SUELOS PERMITIDOS:- E
- Page 156 and 157:
147- Superficie predial mínima: 10
- Page 158 and 159:
149D) NORMA ESPECIAL: La zona de re
- Page 160 and 161:
151B) USOS DE SUELO PROHIBIDOS: Tod
- Page 162 and 163:
153- Porcentaje máximo ocupación
- Page 164 and 165:
155B) USOS DE SUELO PROHIBIDOS: Tod
- Page 166 and 167:
157• ZONA ZE-3a.A) USOS DE SUELO
- Page 168 and 169:
159- Porcentaje mínimo de Ocupaci
- Page 170 and 171:
16130 m para talleres inofensivos-
- Page 172 and 173:
163C) NORMAS ESPECÍFICAS:- Densida
- Page 174 and 175:
165- Superficie predial mínima: Pr
- Page 176 and 177:
167-Sobre la faja continua se permi
- Page 178 and 179:
169D) NORMAS ESPECIALES:a) Presérv
- Page 180 and 181:
171C) NORMAS ESPECIALES:- Densidad
- Page 182 and 183:
173artículos 2.2.5, 2.2.6, 2.2.7 y
- Page 184 and 185:
175- Talleres y almacenamiento inof
- Page 186 and 187: 177- Vivienda;- Equipamiento de esc
- Page 188 and 189: 179- Industria Inofensiva.B) USOS P
- Page 190 and 191: 181- Talleres y almacenamiento inof
- Page 192 and 193: 183- Vivienda;- Talleres inofensivo
- Page 194 and 195: 185-Altura Máxima de Edificación:
- Page 196 and 197: 187B) USOS DE SUELO PROHIBIDOS: Tod
- Page 198 and 199: 189En el caso de esteros y vertient
- Page 200 and 201: 191Quedan prohibidas actividades qu
- Page 202 and 203: 193- Vivienda- Equipamiento de áre
- Page 204 and 205: 195-Superficie predial mínima : -
- Page 206 and 207: 197- Estaciones de servicio automot
- Page 208 and 209: 199- Culto y Cultura escala Mediana
- Page 210 and 211: 201En todos los casos anteriores pa
- Page 213 and 214: 203CAPITULO III:CUADRO RESUMEN DE L
- Page 215 and 216: 205*Para el Sector Rural se exige C
- Page 217 and 218: 207de esta forma a todo el que quie
- Page 219 and 220: 209estudios de proyectos en la comu
- Page 221 and 222: 211de Planificación SECPLAN, le fa
- Page 223 and 224: 2135.1.8.- PAILLACOLa Dirección de
- Page 225 and 226: 215DIRECTOR DE OBRASSECRETARIACAMIN
- Page 227 and 228: 2175.2 PROBLEMÁTICAEn todas las co
- Page 229 and 230: 219Según el Art. Nº 137; Los fond
- Page 231 and 232: 221edificación, aunque sea una vez
- Page 233 and 234: 223CONCLUSIONESAl visitar las comun
- Page 235: 225ANEXOSANEXO 1:TABLA COMPARATIVA
- Page 239 and 240: Form. E-1INSTRUCCIONES PARA LA SOLI
- Page 241 and 242: USOS DE SUELO PERMITIDOS Y SUS COND
- Page 243 and 244: SOLICITUD DE PERMISO DE EDIFICACIÓ
- Page 245 and 246: SUPERFICIES35 PISO SUP. PROYECTADA
- Page 247 and 248: Form. E-8SOLICITUD DE PERMISO DE ED
- Page 249 and 250: Form. E-9PERMISO DE EDIFICACIÓNLí
- Page 251 and 252: DOCUMENTOS QUE SE ACOMPAÑAN A LA S
- Page 253 and 254: CERTIFICADO DE APROBACIÓN DE ANTEP
- Page 255 and 256: SOLICITUD DE CERTIFICADO DENUMEROI.
- Page 257 and 258: CERTIFICADO DE NUMEROI. MUNICIPALID
- Page 259 and 260: SOLICITUD DE RECEPCIÓN DEFINITIVA
- Page 261 and 262: CERTIFICADO DE RECEPCION DE OBRAS E
- Page 263 and 264: Form. E-12CERTIFICADO DE RECEPCION
- Page 265 and 266: Form. E-11ACTA DE RECEPCIÓN DEFINI
- Page 267 and 268: USO OFICINA INEFolio NºFORMULARIO
- Page 269 and 270: 7.- MATERIALES PREDOMINANTES SEGUN
- Page 271 and 272: SOLICITUD DE FACTIBILIDAD DOMICILIA
- Page 273: BIBLIOGRAFÍA• Internetwww.minvu.



