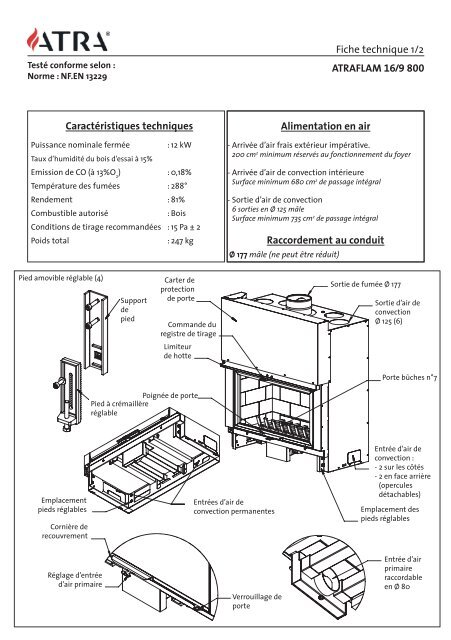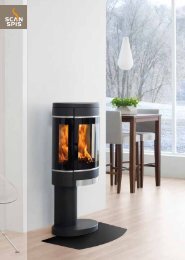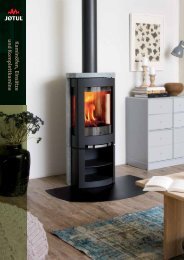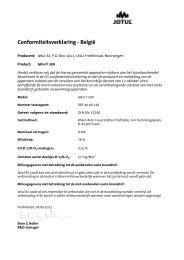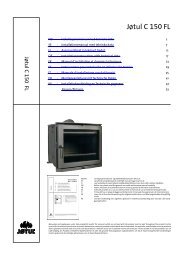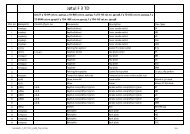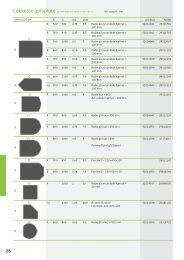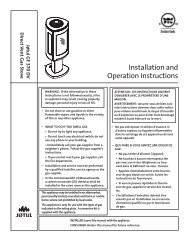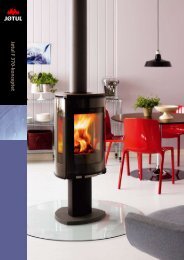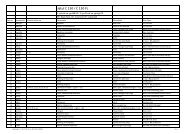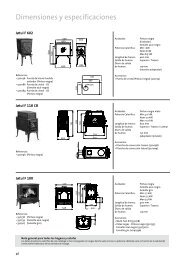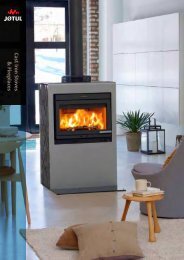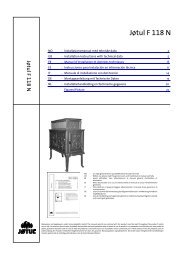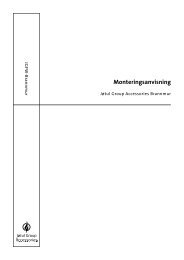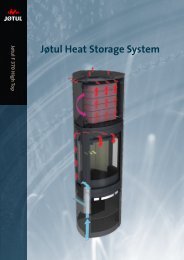Fiche technique 1/2 ATRAFLAM 16/9 800 Caractéristiques ...
Fiche technique 1/2 ATRAFLAM 16/9 800 Caractéristiques ...
Fiche technique 1/2 ATRAFLAM 16/9 800 Caractéristiques ...
You also want an ePaper? Increase the reach of your titles
YUMPU automatically turns print PDFs into web optimized ePapers that Google loves.
Testé conforme selon :Norme : NF.EN 13229<strong>Fiche</strong> <strong>technique</strong> 2/2<strong>ATRAFLAM</strong> <strong>16</strong>/9 <strong>800</strong>Vue de faceVue de dessus475 475A85 780 Largeur porte79 792 Largeur habillageA8579<strong>16</strong>6 5 420 17 489502,5289,5 2139521779503Vue de côté107,51026,5213 289,536444,54901098Engagement maximum del’habillage sous la cornière derecouvrement de 20 mm.Lame d’air de 5 mm entre l’appareilet le soubassement.Hauteur porte42017Jeu 5JeuEp cornière 2,5Ep limiteurHauteur habillage 447,5Hauteur foyère/sol :Standard : <strong>16</strong>3 mmAvec support de pied seul : 245Avec pieds réglables : de 285 à 37520<strong>16</strong>3,543927,5<strong>16</strong>3,5Coupe transversaleA-A (1 : 5)Octobre 2010
According to :Standard : NF.EN 13229Technical sheet 1/2<strong>ATRAFLAM</strong> <strong>16</strong>/9 <strong>800</strong>FeaturesNominal heat output (closed) : 12 kWRelative humidity of test wood at 15 %CO emission (at 13%O 2) : 0,18%Flue gas temperature : 288°Efficiency : 81%Authorized combustible: WoodRecommended draught conditions : 15 Pa ± 2Total weight: 247 kgAir supply- Requirement for external fresh air inlet.Minimum of 200 cm 2 for the operation of the fireplace- Internal convection air inletMinimum of 680 cm 2 for the cross section area- Convection air outlet6 outlets Ø 125 maleMinimum of 735 cm 2 for the cross section areaFlue pipe convection- Ø 177 male (cannot be reduced)Adjustable leg (4)Leg holderDoorprotectionboxFlue outlet Ø 177Convection airoutlet Ø 125 (6)Draft dampercontrolHoodlimiterAdjustable legDoorhandleLog holder n°7Adjustable legsupportConvection air inletConvection airinlet :- 2 on the sides- 2 on the back(Removableprotective caps)Adjustable legsupportSurround limitPrimaryair controlDoor lockingmecanismPrimary air inletconnectablein ø 80
Technical sheet 2/2<strong>ATRAFLAM</strong> <strong>16</strong>/9 <strong>800</strong>Face viewView on top475 47585 78079 792ADoor widthSurround widthA8579<strong>16</strong>6 5 420 17 489502,5289,5 2139521779503Side view107,5213 289,517SpaceLimiter thickness447,51026,536490444,51098Maximum overlap under the frontcorner cover of 20 mm.5 mm space between primary airinlet grid and foundation.Door height4205Space2,5Corner thiknessSurround heightHeight of the bottom plate :Standard : <strong>16</strong>3 mmWith leg support alone : 245With adjustable legs : from 285 to 37520<strong>16</strong>3,543927,5<strong>16</strong>3,5Vertical cross sectionA-A (1 : 5)October 2010
Testato conforme secondoNorma NF EN 13229scheda tecnica 1/2<strong>ATRAFLAM</strong> <strong>16</strong>/9 <strong>800</strong>Caratteristiche tecnichePotenza nominale: 12 kWTasso di umidità della legna a 15%Emissione di CO (a 13%O 2) : 0,18%Temperatura dei fumi: 288° CRendimento : 81%Combustibile permesso: LegnaCondizioni di tiraggio raccomandate : 15 Pa ± 2Peso totale: 247 kgAlimentazione d’aria- Entrata d’aria esterna.200 cm 2 minima riservata al funzionamento del camino- Entrada di aria per la convezioneSezione di aria minima 680 cm 2- Entrata d’aria di convezione6 uscite Ø 125 maschioSuperficie minima 735 cm 2 di passaggio integraleRaccordo condotto- Ø 177 maschio (non può essere ridotto)Piede movibile regolabile (4)SupportopiedeCarter diprotezioneportaComando registrotiraggioLimite cappaUscita fumi Ø 177Uscita d’aria diconvezioneØ 125 (6)Porta legna n°7Piede acremaglieraregolabileManiglia portaPosizione piediregolabiliAngolorivestimentoEntrata d’aria diconvezione permanenteEntrata d’aria diconvezione- 2 sui lati- 2 posterioriPosizione piediregolabiliRegolazioneentrataaria primariaChiusura portaEntrata d’ariaprimariaraccordo ø 80
scheda tecnica 2/2<strong>ATRAFLAM</strong> <strong>16</strong>/9 <strong>800</strong>Vista frontaleVista superiore475 47585 78079 792ALarghezza portaLarghezza rivestimentoA8579<strong>16</strong>6 5 420 17 489502,5289,5 2139521779503Vista laterale1026,5107,5213 289,536444,54901098Ingombro massimo di rivestimentosu angolare di copertura di 20 mm.Lama d’aria 5 mm apparecchio ebasamento.Altezza porta42017Spazio 5SpazioSpessore angolo 2,5Limite spessoreAltezza rivestimento 447,5Altezza camino da terra :Standard : <strong>16</strong>3 mmCon supporto piede : 245 mmCon piedi regolabili : da 285 a 37520<strong>16</strong>3,543927,5<strong>16</strong>3,5Sezione verticaleA-A (1 : 5)Ottobre 2010
Probada según la Norma :NF.EN 13229Hoja de especificaciones técnicas 1/2<strong>ATRAFLAM</strong> <strong>16</strong>/9 <strong>800</strong>CaracteristicasPotencia nominal calorífica: 12 kWHumedad relativa de la leña utilizada en la prueba 15%Emisión de CO (al 13%O 2) : 0,18%Temperatura de los humos : 288°Tasa de eficiencia : 81%Combustible autorizado: LeñaCondiciones de tiro recomendadas : 15 Pa ± 2Peso total: 247 kgSuministro de aire- Entrada de aire exterior requerida.200 cm 2 recomendado para un mejor funcionamento de lachimenea- Entrada interna de aire para convecciónArea de sección mínima: 680 cm 2- Salida de aire de convección6 salidas en ø 125 machoÁera minima de la sección 735 cm2Conexión a salida de humos- Ø 177 macho (no puede reducirse)Patas regulables (4)Caja deprotección dePatas de la puertasujecciónControl del tiroSalida de humos ø 177Salida aireconvecciónØ 125 (6)Limitador para lacampanaAsa de la puertaPatas ajustablesParaleños n°7Entradas aireconvección- 2 en los lados- 2 detrásSoporte parala pata ajustableExtremo para elrevestimientoEntradas de aire de convecciónpermanenteSoporte parala pata ajustableControl del aireprimarioCierra de lapuertaEntradas de aireprimario ø 80
Hoja de especificaciones técnicas 2/2<strong>ATRAFLAM</strong> <strong>16</strong>/9 <strong>800</strong>Vista frontalVista superior475 47585 78079 792AAnchura de la puertaAnchura del revestimientoA8579<strong>16</strong>6 5 420 17 489502,5289,5 213952177Vista lateral95017Espacio3Grosor del tope107,5213 289,5447,51026,536490444,51098Distancia máxima entre el montajey el cerramiento 20 mm.Espacio de 5 mm entre la entradade aire y el zócalo.Altura de la puerta4205Espacio2,5Grosorde la rinconeraAltura del revestimientoAltura desde la base:Estándar : <strong>16</strong>3 mmSólo con soporte de las patas: 245Con patas ajustables de 285 a 37520<strong>16</strong>3,543927,5<strong>16</strong>3,5Sección verticalA-A (1 : 5)Octubre 2010


