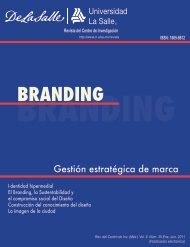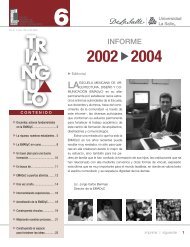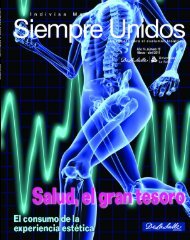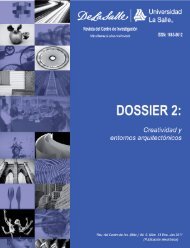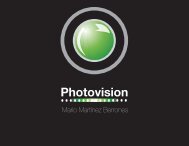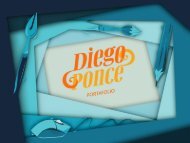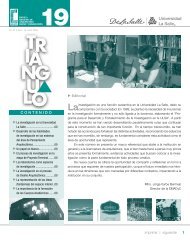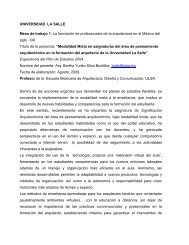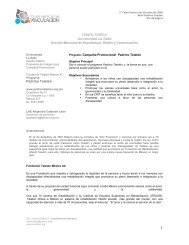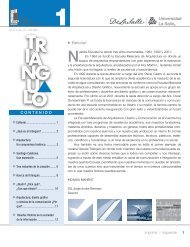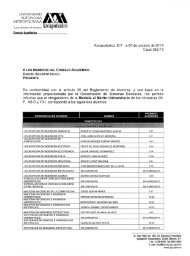programa - Facultad Mexicana de Arquitectura, Diseño y ...
programa - Facultad Mexicana de Arquitectura, Diseño y ...
programa - Facultad Mexicana de Arquitectura, Diseño y ...
You also want an ePaper? Increase the reach of your titles
YUMPU automatically turns print PDFs into web optimized ePapers that Google loves.
ANALISIS GRAFICO• Área administrativaPara 15 personasA=231m2• Área <strong>de</strong>exposicionesCubículos <strong>de</strong> exposición<strong>de</strong> 3m x 3m y <strong>de</strong>6m x 3mA=1433m2area administrativa para 15 personasA=231m2• Bloque <strong>de</strong> sanitarios6 inodoros, 1 mingitorio,4lavabosA=33m2sanitariosA=33m2• Área <strong>de</strong> cocina yservicios anexos• Cocina, bañosvestidores bo<strong>de</strong>gasoficinasA=167m2cocina y servicios anexosA=167m2A=307m2restaurante lounge para 208 personasA=307m2• Auditrio para 624personasA=906m244



