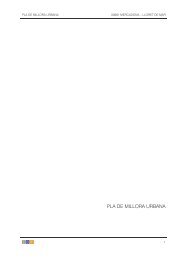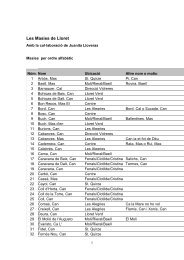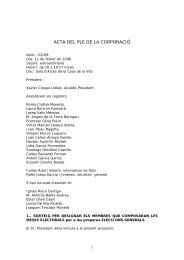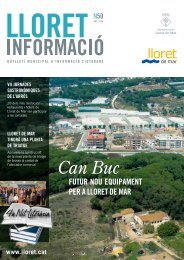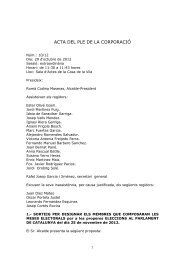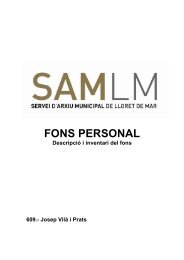- Page 1:
Ref. 23/08PROJECTE D’UNA PISTA PO
- Page 5:
I. MEMÒRIA
- Page 9 and 10:
Projecte d’una pista poliesportiv
- Page 11 and 12:
Projecte d’una pista poliesportiv
- Page 14 and 15:
Projecte d’una pista poliesportiv
- Page 16 and 17:
Projecte d’una pista poliesportiv
- Page 19 and 20:
Projecte d’una pista poliesportiv
- Page 21 and 22:
Projecte d’una pista poliesportiv
- Page 23 and 24:
Projecte d’una pista poliesportiv
- Page 25 and 26:
Projecte d’una pista poliesportiv
- Page 27:
Projecte d’una pista poliesportiv
- Page 31 and 32:
Projecte d’una pista poliesportiv
- Page 33 and 34:
Projecte d’una pista poliesportiv
- Page 35 and 36:
Projecte d’una pista poliesportiv
- Page 37:
Projecte d’una pista poliesportiv
- Page 41:
01. Justificació de la Normativa V
- Page 44 and 45:
Projecte d’una pista poliesportiv
- Page 46 and 47:
Projecte d’una pista poliesportiv
- Page 48 and 49:
Projecte d’una pista poliesportiv
- Page 50 and 51:
Projecte d’una pista poliesportiv
- Page 52 and 53:
Projecte d’una pista poliesportiv
- Page 54 and 55:
Projecte d’una pista poliesportiv
- Page 56 and 57:
Projecte d’una pista poliesportiv
- Page 58 and 59:
Projecte d’una pista poliesportiv
- Page 60 and 61:
Projecte d’una pista poliesportiv
- Page 62 and 63:
Projecte d’una pista poliesportiv
- Page 64 and 65:
Projecte d’una pista poliesportiv
- Page 67 and 68:
Projecte d’una pista poliesportiv
- Page 69 and 70:
Projecte d’una pista poliesportiv
- Page 71 and 72:
Projecte d’una pista poliesportiv
- Page 73 and 74:
Projecte d’una pista poliesportiv
- Page 75 and 76:
Projecte d’una pista poliesportiv
- Page 77 and 78:
Projecte d’una pista poliesportiv
- Page 79 and 80:
Projecte d’una pista poliesportiv
- Page 81 and 82:
Projecte d’una pista poliesportiv
- Page 83 and 84:
Projecte d’una pista poliesportiv
- Page 85 and 86:
Projecte d’una pista poliesportiv
- Page 87 and 88:
Projecte d’una pista poliesportiv
- Page 89 and 90:
Projecte d’una pista poliesportiv
- Page 91 and 92:
Projecte d’una pista poliesportiv
- Page 93 and 94:
Projecte d’una pista poliesportiv
- Page 95 and 96:
Projecte d’una pista poliesportiv
- Page 97 and 98:
Projecte d’una pista poliesportiv
- Page 99 and 100:
Projecte d’una pista poliesportiv
- Page 101 and 102:
Projecte d’una pista poliesportiv
- Page 103 and 104:
Projecte d’una pista poliesportiv
- Page 105 and 106:
Projecte d’una pista poliesportiv
- Page 107 and 108:
Projecte d’una pista poliesportiv
- Page 109 and 110:
Projecte d’una pista poliesportiv
- Page 111 and 112:
Projecte d’una pista poliesportiv
- Page 113 and 114:
Projecte d’una pista poliesportiv
- Page 115 and 116:
Projecte d’una pista poliesportiv
- Page 117 and 118:
Projecte d’una pista poliesportiv
- Page 119 and 120:
Projecte d’una pista poliesportiv
- Page 121 and 122:
Projecte d’una pista poliesportiv
- Page 123 and 124:
Projecte d’una pista poliesportiv
- Page 125 and 126:
Projecte d’una pista poliesportiv
- Page 127 and 128:
Projecte d’una pista poliesportiv
- Page 129 and 130:
Projecte d’una pista poliesportiv
- Page 131 and 132:
Projecte d’una pista poliesportiv
- Page 133:
Projecte d’una pista poliesportiv
- Page 137 and 138:
Projecte d’una pista poliesportiv
- Page 139 and 140:
Projecte d’una pista poliesportiv
- Page 141 and 142:
Projecte d’una pista poliesportiv
- Page 143 and 144:
Projecte d’una pista poliesportiv
- Page 145 and 146:
Projecte d’una pista poliesportiv
- Page 147 and 148:
Projecte d’una pista poliesportiv
- Page 149 and 150:
Projecte d’una pista poliesportiv
- Page 151 and 152:
Projecte d’una pista poliesportiv
- Page 153 and 154:
Projecte d’una pista poliesportiv
- Page 155 and 156:
Projecte d’una pista poliesportiv
- Page 157 and 158:
Projecte d’una pista poliesportiv
- Page 159 and 160:
Projecte d’una pista poliesportiv
- Page 161:
04. Pla d’execució de l’obra04
- Page 165:
05. Justificació de preus04. ANNEX
- Page 168 and 169:
PROJECTE D´UNA PISTA ESPORTIVA DES
- Page 170 and 171:
PROJECTE D´UNA PISTA ESPORTIVA DES
- Page 172 and 173:
PROJECTE D´UNA PISTA ESPORTIVA DES
- Page 174 and 175:
PROJECTE D´UNA PISTA ESPORTIVA DES
- Page 176 and 177:
PROJECTE D´UNA PISTA ESPORTIVA DES
- Page 178 and 179:
PROJECTE D´UNA PISTA ESPORTIVA DES
- Page 180 and 181:
PROJECTE D´UNA PISTA ESPORTIVA DES
- Page 182 and 183:
PROJECTE D´UNA PISTA ESPORTIVA DES
- Page 184 and 185:
PROJECTE D´UNA PISTA ESPORTIVA DES
- Page 186 and 187:
PROJECTE D´UNA PISTA ESPORTIVA DES
- Page 188 and 189:
PROJECTE D´UNA PISTA ESPORTIVA DES
- Page 190 and 191:
PROJECTE D´UNA PISTA ESPORTIVA DES
- Page 192 and 193:
PROJECTE D´UNA PISTA ESPORTIVA DES
- Page 194 and 195:
PROJECTE D´UNA PISTA ESPORTIVA DES
- Page 196 and 197:
PROJECTE D´UNA PISTA ESPORTIVA DES
- Page 198 and 199:
PROJECTE D´UNA PISTA ESPORTIVA DES
- Page 200 and 201:
PROJECTE D´UNA PISTA ESPORTIVA DES
- Page 202 and 203:
PROJECTE D´UNA PISTA ESPORTIVA DES
- Page 204 and 205:
PROJECTE D´UNA PISTA ESPORTIVA DES
- Page 206 and 207:
PROJECTE D´UNA PISTA ESPORTIVA DES
- Page 208 and 209:
PROJECTE D´UNA PISTA ESPORTIVA DES
- Page 210 and 211:
PROJECTE D´UNA PISTA ESPORTIVA DES
- Page 212 and 213:
PROJECTE D´UNA PISTA ESPORTIVA DES
- Page 214 and 215:
PROJECTE D´UNA PISTA ESPORTIVA DES
- Page 216 and 217:
PROJECTE D´UNA PISTA ESPORTIVA DES
- Page 218 and 219:
PROJECTE D´UNA PISTA ESPORTIVA DES
- Page 220 and 221:
PROJECTE D´UNA PISTA ESPORTIVA DES
- Page 222 and 223:
PROJECTE D´UNA PISTA ESPORTIVA DES
- Page 224 and 225:
PROJECTE D´UNA PISTA ESPORTIVA DES
- Page 226 and 227:
PROJECTE D´UNA PISTA ESPORTIVA DES
- Page 228 and 229:
PROJECTE D´UNA PISTA ESPORTIVA DES
- Page 230 and 231:
PROJECTE D´UNA PISTA ESPORTIVA DES
- Page 232 and 233:
PROJECTE D´UNA PISTA ESPORTIVA DES
- Page 234 and 235:
PROJECTE D´UNA PISTA ESPORTIVA DES
- Page 236 and 237:
PROJECTE D´UNA PISTA ESPORTIVA DES
- Page 238 and 239:
PROJECTE D´UNA PISTA ESPORTIVA DES
- Page 240 and 241:
PROJECTE D´UNA PISTA ESPORTIVA DES
- Page 242 and 243:
PROJECTE D´UNA PISTA ESPORTIVA DES
- Page 244 and 245:
PROJECTE D´UNA PISTA ESPORTIVA DES
- Page 246 and 247:
PROJECTE D´UNA PISTA ESPORTIVA DES
- Page 248 and 249:
PROJECTE D´UNA PISTA ESPORTIVA DES
- Page 250 and 251:
PROJECTE D´UNA PISTA ESPORTIVA DES
- Page 253:
06. Reportatge fotogràfic.04. ANNE
- Page 257:
05. INSTRUCCIONS D’ÚS I MANTENIM
- Page 260 and 261:
Projecte d’una pista poliesportiv
- Page 262 and 263:
Projecte d’una pista poliesportiv
- Page 264 and 265:
Projecte d’una pista poliesportiv
- Page 266 and 267:
Projecte d’una pista poliesportiv
- Page 268 and 269:
Projecte d’una pista poliesportiv
- Page 270 and 271:
Projecte d’una pista poliesportiv
- Page 272 and 273:
Projecte d’una pista poliesportiv
- Page 274 and 275:
Projecte d’una pista poliesportiv
- Page 276 and 277:
Projecte d’una pista poliesportiv
- Page 278 and 279:
Projecte d’una pista poliesportiv
- Page 280 and 281:
Projecte d’una pista poliesportiv
- Page 283:
01. Gestió de Residus06. FITXES JU
- Page 286 and 287:
2 / 4 RESIDUS Obra Nova Oficina Con
- Page 288 and 289:
REAL DECRETO 105/2008 , Regulador d
- Page 291:
CTEParàmetres del DB SU per donar
- Page 295 and 296:
FITXA JUSTIFICATIVA. Limitació dem
- Page 297 and 298:
Fitxa 1: Càlcul dels paràmetres c
- Page 299 and 300:
FITXA JUSTIFICATIVA. Limitació dem
- Page 301 and 302:
FITXA JUSTIFICATIVA. Limitació dem
- Page 303:
04. CTE DB HS06. FITXES JUSTIFICATI
- Page 306 and 307:
Façana cara vista amb cambra d’a
- Page 309:
05. CTE DB HR06. FITXES JUSTIFICATI
- Page 312 and 313:
Façanes, cobertes i sòls en conta
- Page 315:
FITXA D’APLICACIÓ DE LA NORMA NC
- Page 319:
01. AMIDAMENTSII. AMIDAMENTS i PRES
- Page 322 and 323:
PROJECTE D´UNA PISTA ESPORTIVA DES
- Page 324 and 325:
PROJECTE D´UNA PISTA ESPORTIVA DES
- Page 326 and 327:
PROJECTE D´UNA PISTA ESPORTIVA DES
- Page 328 and 329:
PROJECTE D´UNA PISTA ESPORTIVA DES
- Page 330 and 331:
PROJECTE D´UNA PISTA ESPORTIVA DES
- Page 332 and 333:
PROJECTE D´UNA PISTA ESPORTIVA DES
- Page 334 and 335:
PROJECTE D´UNA PISTA ESPORTIVA DES
- Page 336 and 337:
PROJECTE D´UNA PISTA ESPORTIVA DES
- Page 338 and 339:
PROJECTE D´UNA PISTA ESPORTIVA DES
- Page 340 and 341:
PROJECTE D´UNA PISTA ESPORTIVA DES
- Page 342 and 343:
PROJECTE D´UNA PISTA ESPORTIVA DES
- Page 344 and 345:
PROJECTE D´UNA PISTA ESPORTIVA DES
- Page 346 and 347:
PROJECTE D´UNA PISTA ESPORTIVA DES
- Page 348 and 349:
PROJECTE D´UNA PISTA ESPORTIVA DES
- Page 351 and 352:
PROJECTE D´UNA PISTA ESPORTIVA DES
- Page 353 and 354:
PROJECTE D´UNA PISTA ESPORTIVA DES
- Page 355 and 356:
PROJECTE D´UNA PISTA ESPORTIVA DES
- Page 357 and 358:
PROJECTE D´UNA PISTA ESPORTIVA DES
- Page 359 and 360:
PROJECTE D´UNA PISTA ESPORTIVA DES
- Page 361 and 362:
PROJECTE D´UNA PISTA ESPORTIVA DES
- Page 363:
03. QUADRE DE PREUS NÚM. 2II. AMID
- Page 366 and 367:
PROJECTE D´UNA PISTA ESPORTIVA DES
- Page 368 and 369:
PROJECTE D´UNA PISTA ESPORTIVA DES
- Page 370 and 371:
PROJECTE D´UNA PISTA ESPORTIVA DES
- Page 372 and 373:
PROJECTE D´UNA PISTA ESPORTIVA DES
- Page 374 and 375:
PROJECTE D´UNA PISTA ESPORTIVA DES
- Page 376 and 377:
PROJECTE D´UNA PISTA ESPORTIVA DES
- Page 378 and 379:
PROJECTE D´UNA PISTA ESPORTIVA DES
- Page 380 and 381:
PROJECTE D´UNA PISTA ESPORTIVA DES
- Page 383:
04. PRESSUPOSTII. AMIDAMENTS i PRES
- Page 386 and 387:
PROJECTE D´UNA PISTA ESPORTIVA DES
- Page 388 and 389:
PROJECTE D´UNA PISTA ESPORTIVA DES
- Page 390 and 391:
PROJECTE D´UNA PISTA ESPORTIVA DES
- Page 392 and 393:
PROJECTE D´UNA PISTA ESPORTIVA DES
- Page 394 and 395:
PROJECTE D´UNA PISTA ESPORTIVA DES
- Page 396 and 397:
PROJECTE D´UNA PISTA ESPORTIVA DES
- Page 398 and 399:
PROJECTE D´UNA PISTA ESPORTIVA DES
- Page 401:
05. PRESSUPOST D’EXECUCIÓ PER CO
- Page 405:
III. PLEC DE CONDICIONS
- Page 409 and 410:
Projecte d’una pista poliesportiv
- Page 411 and 412:
Projecte d’una pista poliesportiv
- Page 413 and 414:
Projecte d’una pista poliesportiv
- Page 415 and 416:
Projecte d’una pista poliesportiv
- Page 417 and 418:
Projecte d’una pista poliesportiv
- Page 419 and 420:
Projecte d’una pista poliesportiv
- Page 421:
Projecte d’una pista poliesportiv
- Page 425 and 426:
Projecte d’una pista poliesportiv
- Page 427 and 428:
Projecte d’una pista poliesportiv
- Page 429 and 430:
Projecte d’una pista poliesportiv
- Page 431 and 432:
Projecte d’una pista poliesportiv
- Page 433 and 434:
Projecte d’una pista poliesportiv
- Page 435 and 436:
Projecte d’una pista poliesportiv
- Page 437 and 438:
Projecte d’una pista poliesportiv
- Page 439 and 440:
Projecte d’una pista poliesportiv
- Page 441 and 442:
Projecte d’una pista poliesportiv
- Page 443 and 444:
Projecte d’una pista poliesportiv
- Page 445 and 446:
Projecte d’una pista poliesportiv
- Page 447 and 448:
Projecte d’una pista poliesportiv
- Page 449 and 450:
Projecte d’una pista poliesportiv
- Page 451 and 452:
Projecte d’una pista poliesportiv
- Page 453 and 454:
Projecte d’una pista poliesportiv
- Page 455 and 456:
Projecte d’una pista poliesportiv
- Page 457 and 458:
Projecte d’una pista poliesportiv
- Page 459 and 460:
Projecte d’una pista poliesportiv
- Page 461 and 462:
Projecte d’una pista poliesportiv
- Page 463 and 464:
Projecte d’una pista poliesportiv
- Page 465 and 466:
Projecte d’una pista poliesportiv
- Page 467 and 468:
Projecte d’una pista poliesportiv
- Page 469 and 470:
Projecte d’una pista poliesportiv
- Page 471 and 472:
Projecte d’una pista poliesportiv
- Page 473 and 474:
Projecte d’una pista poliesportiv
- Page 475 and 476:
Projecte d’una pista poliesportiv
- Page 477 and 478:
Projecte d’una pista poliesportiv
- Page 479 and 480:
Projecte d’una pista poliesportiv
- Page 481 and 482:
Projecte d’una pista poliesportiv
- Page 483 and 484:
Projecte d’una pista poliesportiv
- Page 485 and 486:
Projecte d’una pista poliesportiv
- Page 487 and 488:
Projecte d’una pista poliesportiv
- Page 489 and 490:
Projecte d’una pista poliesportiv
- Page 491 and 492:
Projecte d’una pista poliesportiv
- Page 493 and 494:
Projecte d’una pista poliesportiv
- Page 495 and 496:
Projecte d’una pista poliesportiv
- Page 497 and 498:
Projecte d’una pista poliesportiv
- Page 499 and 500:
Projecte d’una pista poliesportiv
- Page 501 and 502:
Projecte d’una pista poliesportiv
- Page 503 and 504:
Projecte d’una pista poliesportiv
- Page 505 and 506:
Projecte d’una pista poliesportiv
- Page 507 and 508:
Projecte d’una pista poliesportiv
- Page 509 and 510:
Projecte d’una pista poliesportiv
- Page 511 and 512:
Projecte d’una pista poliesportiv
- Page 513 and 514:
Projecte d’una pista poliesportiv
- Page 515 and 516:
Projecte d’una pista poliesportiv
- Page 517 and 518:
Projecte d’una pista poliesportiv
- Page 519 and 520:
Projecte d’una pista poliesportiv
- Page 521 and 522:
Projecte d’una pista poliesportiv
- Page 523 and 524:
Projecte d’una pista poliesportiv
- Page 525 and 526:
Projecte d’una pista poliesportiv
- Page 527 and 528:
Projecte d’una pista poliesportiv
- Page 529 and 530:
Projecte d’una pista poliesportiv
- Page 531 and 532:
Projecte d’una pista poliesportiv
- Page 533 and 534:
Projecte d’una pista poliesportiv
- Page 535 and 536:
Projecte d’una pista poliesportiv
- Page 537 and 538:
Projecte d’una pista poliesportiv
- Page 539 and 540:
Projecte d’una pista poliesportiv
- Page 541 and 542:
Projecte d’una pista poliesportiv
- Page 543 and 544:
Projecte d’una pista poliesportiv
- Page 545 and 546:
Projecte d’una pista poliesportiv
- Page 547 and 548:
Projecte d’una pista poliesportiv
- Page 549 and 550:
Projecte d’una pista poliesportiv
- Page 551 and 552:
Projecte d’una pista poliesportiv
- Page 553 and 554:
Projecte d’una pista poliesportiv
- Page 555 and 556:
Projecte d’una pista poliesportiv
- Page 557 and 558:
Projecte d’una pista poliesportiv
- Page 559 and 560:
Projecte d’una pista poliesportiv
- Page 561 and 562:
Projecte d’una pista poliesportiv
- Page 563 and 564:
Projecte d’una pista poliesportiv
- Page 565 and 566:
Projecte d’una pista poliesportiv
- Page 567 and 568:
Projecte d’una pista poliesportiv
- Page 569 and 570:
Projecte d’una pista poliesportiv
- Page 571 and 572:
Projecte d’una pista poliesportiv
- Page 573 and 574:
Projecte d’una pista poliesportiv
- Page 575 and 576:
Projecte d’una pista poliesportiv
- Page 577 and 578:
Projecte d’una pista poliesportiv
- Page 579 and 580:
Projecte d’una pista poliesportiv
- Page 581 and 582:
Projecte d’una pista poliesportiv
- Page 583 and 584:
Projecte d’una pista poliesportiv
- Page 585 and 586:
Projecte d’una pista poliesportiv
- Page 587 and 588:
Projecte d’una pista poliesportiv
- Page 589 and 590:
Projecte d’una pista poliesportiv
- Page 591 and 592:
Projecte d’una pista poliesportiv
- Page 593 and 594:
Projecte d’una pista poliesportiv
- Page 595 and 596:
Projecte d’una pista poliesportiv
- Page 597 and 598:
Projecte d’una pista poliesportiv
- Page 599 and 600:
Projecte d’una pista poliesportiv
- Page 601 and 602:
Projecte d’una pista poliesportiv
- Page 603 and 604:
Projecte d’una pista poliesportiv
- Page 605 and 606:
Projecte d’una pista poliesportiv
- Page 607 and 608:
Projecte d’una pista poliesportiv
- Page 609 and 610:
Projecte d’una pista poliesportiv
- Page 611 and 612:
Projecte d’una pista poliesportiv
- Page 613 and 614:
Projecte d’una pista poliesportiv
- Page 615 and 616:
Projecte d’una pista poliesportiv
- Page 617 and 618:
Projecte d’una pista poliesportiv
- Page 619 and 620:
Projecte d’una pista poliesportiv
- Page 621 and 622:
Projecte d’una pista poliesportiv
- Page 623 and 624:
Projecte d’una pista poliesportiv
- Page 625 and 626:
Projecte d’una pista poliesportiv
- Page 627 and 628: Projecte d’una pista poliesportiv
- Page 629 and 630: Projecte d’una pista poliesportiv
- Page 631 and 632: Projecte d’una pista poliesportiv
- Page 633 and 634: Projecte d’una pista poliesportiv
- Page 635 and 636: Projecte d’una pista poliesportiv
- Page 637 and 638: Projecte d’una pista poliesportiv
- Page 639 and 640: Projecte d’una pista poliesportiv
- Page 641 and 642: Projecte d’una pista poliesportiv
- Page 643 and 644: Projecte d’una pista poliesportiv
- Page 645 and 646: Projecte d’una pista poliesportiv
- Page 647 and 648: Projecte d’una pista poliesportiv
- Page 649 and 650: Projecte d’una pista poliesportiv
- Page 651 and 652: Projecte d’una pista poliesportiv
- Page 653 and 654: Projecte d’una pista poliesportiv
- Page 655 and 656: Projecte d’una pista poliesportiv
- Page 657 and 658: Projecte d’una pista poliesportiv
- Page 659 and 660: Projecte d’una pista poliesportiv
- Page 661 and 662: Projecte d’una pista poliesportiv
- Page 663 and 664: Projecte d’una pista poliesportiv
- Page 665 and 666: Projecte d’una pista poliesportiv
- Page 667 and 668: Projecte d’una pista poliesportiv
- Page 669 and 670: Projecte d’una pista poliesportiv
- Page 671 and 672: Projecte d’una pista poliesportiv
- Page 673 and 674: Projecte d’una pista poliesportiv
- Page 675 and 676: Projecte d’una pista poliesportiv
- Page 677: Projecte d’una pista poliesportiv
- Page 681 and 682: Projecte d’una pista poliesportiv
- Page 683 and 684: Projecte d’una pista poliesportiv
- Page 685 and 686: Projecte d’una pista poliesportiv
- Page 687 and 688: Projecte d’una pista poliesportiv
- Page 689 and 690: Projecte d’una pista poliesportiv
- Page 691 and 692: Projecte d’una pista poliesportiv
- Page 693 and 694: Projecte d’una pista poliesportiv
- Page 695 and 696: Projecte d’una pista poliesportiv
- Page 697 and 698: Projecte d’una pista poliesportiv
- Page 699 and 700: Projecte d’una pista poliesportiv
- Page 701 and 702: Projecte d’una pista poliesportiv
- Page 703 and 704: Projecte d’una pista poliesportiv
- Page 705 and 706: Projecte d’una pista poliesportiv
- Page 707 and 708: Projecte d’una pista poliesportiv
- Page 709 and 710: Projecte d’una pista poliesportiv
- Page 711 and 712: Projecte d’una pista poliesportiv
- Page 713 and 714: Projecte d’una pista poliesportiv
- Page 715 and 716: Projecte d’una pista poliesportiv
- Page 717 and 718: Projecte d’una pista poliesportiv
- Page 719 and 720: Projecte d’una pista poliesportiv
- Page 721 and 722: Projecte d’una pista poliesportiv
- Page 723 and 724: Projecte d’una pista poliesportiv
- Page 725 and 726: Projecte d’una pista poliesportiv
- Page 727 and 728: Projecte d’una pista poliesportiv
- Page 729 and 730:
Projecte d’una pista poliesportiv
- Page 731 and 732:
Projecte d’una pista poliesportiv
- Page 733 and 734:
Projecte d’una pista poliesportiv
- Page 735 and 736:
Projecte d’una pista poliesportiv
- Page 737 and 738:
Projecte d’una pista poliesportiv
- Page 739 and 740:
Projecte d’una pista poliesportiv
- Page 741 and 742:
Projecte d’una pista poliesportiv
- Page 743 and 744:
Projecte d’una pista poliesportiv
- Page 745 and 746:
Projecte d’una pista poliesportiv
- Page 747 and 748:
Projecte d’una pista poliesportiv
- Page 749 and 750:
Projecte d’una pista poliesportiv
- Page 751 and 752:
Projecte d’una pista poliesportiv
- Page 753 and 754:
Projecte d’una pista poliesportiv
- Page 755 and 756:
Projecte d’una pista poliesportiv
- Page 757 and 758:
Projecte d’una pista poliesportiv
- Page 759 and 760:
Projecte d’una pista poliesportiv
- Page 761 and 762:
Projecte d’una pista poliesportiv
- Page 763 and 764:
Projecte d’una pista poliesportiv
- Page 765 and 766:
Projecte d’una pista poliesportiv
- Page 767 and 768:
Projecte d’una pista poliesportiv
- Page 769:
Projecte d’una pista poliesportiv
- Page 773 and 774:
Projecte d’una pista poliesportiv
- Page 775 and 776:
Projecte d’una pista poliesportiv
- Page 777 and 778:
Projecte d’una pista poliesportiv
- Page 779 and 780:
Projecte d’una pista poliesportiv
- Page 781 and 782:
Projecte d’una pista poliesportiv
- Page 783 and 784:
Projecte d’una pista poliesportiv
- Page 785 and 786:
Projecte d’una pista poliesportiv
- Page 787 and 788:
Projecte d’una pista poliesportiv
- Page 789 and 790:
Projecte d’una pista poliesportiv
- Page 791 and 792:
Projecte d’una pista poliesportiv
- Page 793 and 794:
Projecte d’una pista poliesportiv
- Page 795 and 796:
Projecte d’una pista poliesportiv
- Page 797 and 798:
Projecte d’una pista poliesportiv
- Page 799:
V. PLÀNOLS



