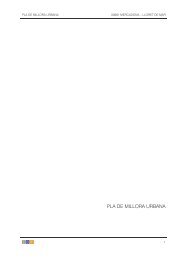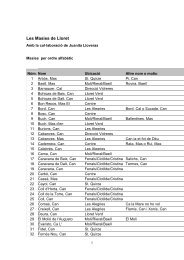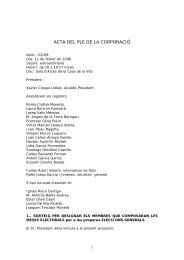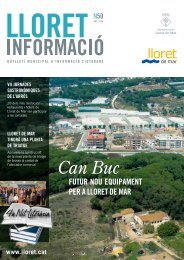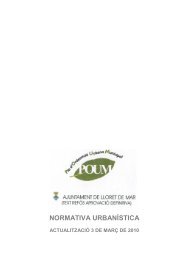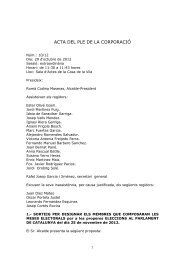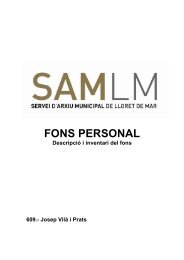- Page 1:
Ref. 23/08PROJECTE D’UNA PISTA PO
- Page 5:
I. MEMÒRIA
- Page 9 and 10:
Projecte d’una pista poliesportiv
- Page 11 and 12:
Projecte d’una pista poliesportiv
- Page 14 and 15:
Projecte d’una pista poliesportiv
- Page 16 and 17:
Projecte d’una pista poliesportiv
- Page 19 and 20:
Projecte d’una pista poliesportiv
- Page 21 and 22:
Projecte d’una pista poliesportiv
- Page 23 and 24:
Projecte d’una pista poliesportiv
- Page 25 and 26:
Projecte d’una pista poliesportiv
- Page 27:
Projecte d’una pista poliesportiv
- Page 31 and 32:
Projecte d’una pista poliesportiv
- Page 33 and 34:
Projecte d’una pista poliesportiv
- Page 35 and 36:
Projecte d’una pista poliesportiv
- Page 37:
Projecte d’una pista poliesportiv
- Page 41:
01. Justificació de la Normativa V
- Page 44 and 45:
Projecte d’una pista poliesportiv
- Page 46 and 47:
Projecte d’una pista poliesportiv
- Page 48 and 49:
Projecte d’una pista poliesportiv
- Page 50 and 51:
Projecte d’una pista poliesportiv
- Page 52 and 53:
Projecte d’una pista poliesportiv
- Page 54 and 55:
Projecte d’una pista poliesportiv
- Page 56 and 57:
Projecte d’una pista poliesportiv
- Page 58 and 59:
Projecte d’una pista poliesportiv
- Page 60 and 61:
Projecte d’una pista poliesportiv
- Page 62 and 63:
Projecte d’una pista poliesportiv
- Page 64 and 65:
Projecte d’una pista poliesportiv
- Page 67 and 68:
Projecte d’una pista poliesportiv
- Page 69 and 70:
Projecte d’una pista poliesportiv
- Page 71 and 72:
Projecte d’una pista poliesportiv
- Page 73 and 74:
Projecte d’una pista poliesportiv
- Page 75 and 76:
Projecte d’una pista poliesportiv
- Page 77 and 78:
Projecte d’una pista poliesportiv
- Page 79 and 80:
Projecte d’una pista poliesportiv
- Page 81 and 82:
Projecte d’una pista poliesportiv
- Page 83 and 84:
Projecte d’una pista poliesportiv
- Page 85 and 86:
Projecte d’una pista poliesportiv
- Page 87 and 88:
Projecte d’una pista poliesportiv
- Page 89 and 90:
Projecte d’una pista poliesportiv
- Page 91 and 92:
Projecte d’una pista poliesportiv
- Page 93 and 94:
Projecte d’una pista poliesportiv
- Page 95 and 96:
Projecte d’una pista poliesportiv
- Page 97 and 98:
Projecte d’una pista poliesportiv
- Page 99 and 100:
Projecte d’una pista poliesportiv
- Page 101 and 102:
Projecte d’una pista poliesportiv
- Page 103 and 104:
Projecte d’una pista poliesportiv
- Page 105 and 106:
Projecte d’una pista poliesportiv
- Page 107 and 108:
Projecte d’una pista poliesportiv
- Page 109 and 110:
Projecte d’una pista poliesportiv
- Page 111 and 112:
Projecte d’una pista poliesportiv
- Page 113 and 114:
Projecte d’una pista poliesportiv
- Page 115 and 116:
Projecte d’una pista poliesportiv
- Page 117 and 118:
Projecte d’una pista poliesportiv
- Page 119 and 120:
Projecte d’una pista poliesportiv
- Page 121 and 122:
Projecte d’una pista poliesportiv
- Page 123 and 124:
Projecte d’una pista poliesportiv
- Page 125 and 126:
Projecte d’una pista poliesportiv
- Page 127 and 128:
Projecte d’una pista poliesportiv
- Page 129 and 130:
Projecte d’una pista poliesportiv
- Page 131 and 132:
Projecte d’una pista poliesportiv
- Page 133:
Projecte d’una pista poliesportiv
- Page 137 and 138:
Projecte d’una pista poliesportiv
- Page 139 and 140:
Projecte d’una pista poliesportiv
- Page 141 and 142:
Projecte d’una pista poliesportiv
- Page 143 and 144:
Projecte d’una pista poliesportiv
- Page 145 and 146:
Projecte d’una pista poliesportiv
- Page 147 and 148:
Projecte d’una pista poliesportiv
- Page 149 and 150:
Projecte d’una pista poliesportiv
- Page 151 and 152:
Projecte d’una pista poliesportiv
- Page 153 and 154:
Projecte d’una pista poliesportiv
- Page 155 and 156:
Projecte d’una pista poliesportiv
- Page 157 and 158:
Projecte d’una pista poliesportiv
- Page 159 and 160:
Projecte d’una pista poliesportiv
- Page 161:
04. Pla d’execució de l’obra04
- Page 165:
05. Justificació de preus04. ANNEX
- Page 168 and 169:
PROJECTE D´UNA PISTA ESPORTIVA DES
- Page 170 and 171:
PROJECTE D´UNA PISTA ESPORTIVA DES
- Page 172 and 173:
PROJECTE D´UNA PISTA ESPORTIVA DES
- Page 174 and 175:
PROJECTE D´UNA PISTA ESPORTIVA DES
- Page 176 and 177:
PROJECTE D´UNA PISTA ESPORTIVA DES
- Page 178 and 179:
PROJECTE D´UNA PISTA ESPORTIVA DES
- Page 180 and 181:
PROJECTE D´UNA PISTA ESPORTIVA DES
- Page 182 and 183:
PROJECTE D´UNA PISTA ESPORTIVA DES
- Page 184 and 185:
PROJECTE D´UNA PISTA ESPORTIVA DES
- Page 186 and 187:
PROJECTE D´UNA PISTA ESPORTIVA DES
- Page 188 and 189:
PROJECTE D´UNA PISTA ESPORTIVA DES
- Page 190 and 191:
PROJECTE D´UNA PISTA ESPORTIVA DES
- Page 192 and 193:
PROJECTE D´UNA PISTA ESPORTIVA DES
- Page 194 and 195:
PROJECTE D´UNA PISTA ESPORTIVA DES
- Page 196 and 197:
PROJECTE D´UNA PISTA ESPORTIVA DES
- Page 198 and 199:
PROJECTE D´UNA PISTA ESPORTIVA DES
- Page 200 and 201:
PROJECTE D´UNA PISTA ESPORTIVA DES
- Page 202 and 203:
PROJECTE D´UNA PISTA ESPORTIVA DES
- Page 204 and 205:
PROJECTE D´UNA PISTA ESPORTIVA DES
- Page 206 and 207:
PROJECTE D´UNA PISTA ESPORTIVA DES
- Page 208 and 209:
PROJECTE D´UNA PISTA ESPORTIVA DES
- Page 210 and 211:
PROJECTE D´UNA PISTA ESPORTIVA DES
- Page 212 and 213:
PROJECTE D´UNA PISTA ESPORTIVA DES
- Page 214 and 215:
PROJECTE D´UNA PISTA ESPORTIVA DES
- Page 216 and 217:
PROJECTE D´UNA PISTA ESPORTIVA DES
- Page 218 and 219:
PROJECTE D´UNA PISTA ESPORTIVA DES
- Page 220 and 221:
PROJECTE D´UNA PISTA ESPORTIVA DES
- Page 222 and 223:
PROJECTE D´UNA PISTA ESPORTIVA DES
- Page 224 and 225:
PROJECTE D´UNA PISTA ESPORTIVA DES
- Page 226 and 227:
PROJECTE D´UNA PISTA ESPORTIVA DES
- Page 228 and 229:
PROJECTE D´UNA PISTA ESPORTIVA DES
- Page 230 and 231:
PROJECTE D´UNA PISTA ESPORTIVA DES
- Page 232 and 233:
PROJECTE D´UNA PISTA ESPORTIVA DES
- Page 234 and 235:
PROJECTE D´UNA PISTA ESPORTIVA DES
- Page 236 and 237:
PROJECTE D´UNA PISTA ESPORTIVA DES
- Page 238 and 239:
PROJECTE D´UNA PISTA ESPORTIVA DES
- Page 240 and 241:
PROJECTE D´UNA PISTA ESPORTIVA DES
- Page 242 and 243:
PROJECTE D´UNA PISTA ESPORTIVA DES
- Page 244 and 245:
PROJECTE D´UNA PISTA ESPORTIVA DES
- Page 246 and 247:
PROJECTE D´UNA PISTA ESPORTIVA DES
- Page 248 and 249:
PROJECTE D´UNA PISTA ESPORTIVA DES
- Page 250 and 251:
PROJECTE D´UNA PISTA ESPORTIVA DES
- Page 253:
06. Reportatge fotogràfic.04. ANNE
- Page 257:
05. INSTRUCCIONS D’ÚS I MANTENIM
- Page 260 and 261: Projecte d’una pista poliesportiv
- Page 262 and 263: Projecte d’una pista poliesportiv
- Page 264 and 265: Projecte d’una pista poliesportiv
- Page 266 and 267: Projecte d’una pista poliesportiv
- Page 268 and 269: Projecte d’una pista poliesportiv
- Page 270 and 271: Projecte d’una pista poliesportiv
- Page 272 and 273: Projecte d’una pista poliesportiv
- Page 274 and 275: Projecte d’una pista poliesportiv
- Page 276 and 277: Projecte d’una pista poliesportiv
- Page 278 and 279: Projecte d’una pista poliesportiv
- Page 280 and 281: Projecte d’una pista poliesportiv
- Page 283: 01. Gestió de Residus06. FITXES JU
- Page 286 and 287: 2 / 4 RESIDUS Obra Nova Oficina Con
- Page 288 and 289: REAL DECRETO 105/2008 , Regulador d
- Page 291: CTEParàmetres del DB SU per donar
- Page 295 and 296: FITXA JUSTIFICATIVA. Limitació dem
- Page 297 and 298: Fitxa 1: Càlcul dels paràmetres c
- Page 299 and 300: FITXA JUSTIFICATIVA. Limitació dem
- Page 301 and 302: FITXA JUSTIFICATIVA. Limitació dem
- Page 303: 04. CTE DB HS06. FITXES JUSTIFICATI
- Page 306 and 307: Façana cara vista amb cambra d’a
- Page 309: 05. CTE DB HR06. FITXES JUSTIFICATI
- Page 313: 06. NCSE 0206. FITXES JUSTIFICATIVE
- Page 317: II. AMIDAMENTS i PRESSUPOST
- Page 321 and 322: PROJECTE D´UNA PISTA ESPORTIVA DES
- Page 323 and 324: PROJECTE D´UNA PISTA ESPORTIVA DES
- Page 325 and 326: PROJECTE D´UNA PISTA ESPORTIVA DES
- Page 327 and 328: PROJECTE D´UNA PISTA ESPORTIVA DES
- Page 329 and 330: PROJECTE D´UNA PISTA ESPORTIVA DES
- Page 331 and 332: PROJECTE D´UNA PISTA ESPORTIVA DES
- Page 333 and 334: PROJECTE D´UNA PISTA ESPORTIVA DES
- Page 335 and 336: PROJECTE D´UNA PISTA ESPORTIVA DES
- Page 337 and 338: PROJECTE D´UNA PISTA ESPORTIVA DES
- Page 339 and 340: PROJECTE D´UNA PISTA ESPORTIVA DES
- Page 341 and 342: PROJECTE D´UNA PISTA ESPORTIVA DES
- Page 343 and 344: PROJECTE D´UNA PISTA ESPORTIVA DES
- Page 345 and 346: PROJECTE D´UNA PISTA ESPORTIVA DES
- Page 347 and 348: PROJECTE D´UNA PISTA ESPORTIVA DES
- Page 349: 02. QUADRE DE PREUS NÚM. 1II. AMID
- Page 352 and 353: PROJECTE D´UNA PISTA ESPORTIVA DES
- Page 354 and 355: PROJECTE D´UNA PISTA ESPORTIVA DES
- Page 356 and 357: PROJECTE D´UNA PISTA ESPORTIVA DES
- Page 358 and 359: PROJECTE D´UNA PISTA ESPORTIVA DES
- Page 360 and 361:
PROJECTE D´UNA PISTA ESPORTIVA DES
- Page 362 and 363:
PROJECTE D´UNA PISTA ESPORTIVA DES
- Page 365 and 366:
PROJECTE D´UNA PISTA ESPORTIVA DES
- Page 367 and 368:
PROJECTE D´UNA PISTA ESPORTIVA DES
- Page 369 and 370:
PROJECTE D´UNA PISTA ESPORTIVA DES
- Page 371 and 372:
PROJECTE D´UNA PISTA ESPORTIVA DES
- Page 373 and 374:
PROJECTE D´UNA PISTA ESPORTIVA DES
- Page 375 and 376:
PROJECTE D´UNA PISTA ESPORTIVA DES
- Page 377 and 378:
PROJECTE D´UNA PISTA ESPORTIVA DES
- Page 379 and 380:
PROJECTE D´UNA PISTA ESPORTIVA DES
- Page 381:
PROJECTE D´UNA PISTA ESPORTIVA DES
- Page 385 and 386:
PROJECTE D´UNA PISTA ESPORTIVA DES
- Page 387 and 388:
PROJECTE D´UNA PISTA ESPORTIVA DES
- Page 389 and 390:
PROJECTE D´UNA PISTA ESPORTIVA DES
- Page 391 and 392:
PROJECTE D´UNA PISTA ESPORTIVA DES
- Page 393 and 394:
PROJECTE D´UNA PISTA ESPORTIVA DES
- Page 395 and 396:
PROJECTE D´UNA PISTA ESPORTIVA DES
- Page 397 and 398:
PROJECTE D´UNA PISTA ESPORTIVA DES
- Page 399:
PROJECTE D´UNA PISTA ESPORTIVA DES
- Page 403:
PROJECTE D´UNA PISTA ESPORTIVA DES
- Page 407:
01. PLEC DE CONDICIONS TÈCNIQUES G
- Page 410 and 411:
Projecte d’una pista poliesportiv
- Page 412 and 413:
Projecte d’una pista poliesportiv
- Page 414 and 415:
Projecte d’una pista poliesportiv
- Page 416 and 417:
Projecte d’una pista poliesportiv
- Page 418 and 419:
Projecte d’una pista poliesportiv
- Page 420 and 421:
Projecte d’una pista poliesportiv
- Page 423:
02. PLEC DE CONDICIONS TÈCNIQUESII
- Page 426 and 427:
Projecte d’una pista poliesportiv
- Page 428 and 429:
Projecte d’una pista poliesportiv
- Page 430 and 431:
Projecte d’una pista poliesportiv
- Page 432 and 433:
Projecte d’una pista poliesportiv
- Page 434 and 435:
Projecte d’una pista poliesportiv
- Page 436 and 437:
Projecte d’una pista poliesportiv
- Page 438 and 439:
Projecte d’una pista poliesportiv
- Page 440 and 441:
Projecte d’una pista poliesportiv
- Page 442 and 443:
Projecte d’una pista poliesportiv
- Page 444 and 445:
Projecte d’una pista poliesportiv
- Page 446 and 447:
Projecte d’una pista poliesportiv
- Page 448 and 449:
Projecte d’una pista poliesportiv
- Page 450 and 451:
Projecte d’una pista poliesportiv
- Page 452 and 453:
Projecte d’una pista poliesportiv
- Page 454 and 455:
Projecte d’una pista poliesportiv
- Page 456 and 457:
Projecte d’una pista poliesportiv
- Page 458 and 459:
Projecte d’una pista poliesportiv
- Page 460 and 461:
Projecte d’una pista poliesportiv
- Page 462 and 463:
Projecte d’una pista poliesportiv
- Page 464 and 465:
Projecte d’una pista poliesportiv
- Page 466 and 467:
Projecte d’una pista poliesportiv
- Page 468 and 469:
Projecte d’una pista poliesportiv
- Page 470 and 471:
Projecte d’una pista poliesportiv
- Page 472 and 473:
Projecte d’una pista poliesportiv
- Page 474 and 475:
Projecte d’una pista poliesportiv
- Page 476 and 477:
Projecte d’una pista poliesportiv
- Page 478 and 479:
Projecte d’una pista poliesportiv
- Page 480 and 481:
Projecte d’una pista poliesportiv
- Page 482 and 483:
Projecte d’una pista poliesportiv
- Page 484 and 485:
Projecte d’una pista poliesportiv
- Page 486 and 487:
Projecte d’una pista poliesportiv
- Page 488 and 489:
Projecte d’una pista poliesportiv
- Page 490 and 491:
Projecte d’una pista poliesportiv
- Page 492 and 493:
Projecte d’una pista poliesportiv
- Page 494 and 495:
Projecte d’una pista poliesportiv
- Page 496 and 497:
Projecte d’una pista poliesportiv
- Page 498 and 499:
Projecte d’una pista poliesportiv
- Page 500 and 501:
Projecte d’una pista poliesportiv
- Page 502 and 503:
Projecte d’una pista poliesportiv
- Page 504 and 505:
Projecte d’una pista poliesportiv
- Page 506 and 507:
Projecte d’una pista poliesportiv
- Page 508 and 509:
Projecte d’una pista poliesportiv
- Page 510 and 511:
Projecte d’una pista poliesportiv
- Page 512 and 513:
Projecte d’una pista poliesportiv
- Page 514 and 515:
Projecte d’una pista poliesportiv
- Page 516 and 517:
Projecte d’una pista poliesportiv
- Page 518 and 519:
Projecte d’una pista poliesportiv
- Page 520 and 521:
Projecte d’una pista poliesportiv
- Page 522 and 523:
Projecte d’una pista poliesportiv
- Page 524 and 525:
Projecte d’una pista poliesportiv
- Page 526 and 527:
Projecte d’una pista poliesportiv
- Page 528 and 529:
Projecte d’una pista poliesportiv
- Page 530 and 531:
Projecte d’una pista poliesportiv
- Page 532 and 533:
Projecte d’una pista poliesportiv
- Page 534 and 535:
Projecte d’una pista poliesportiv
- Page 536 and 537:
Projecte d’una pista poliesportiv
- Page 538 and 539:
Projecte d’una pista poliesportiv
- Page 540 and 541:
Projecte d’una pista poliesportiv
- Page 542 and 543:
Projecte d’una pista poliesportiv
- Page 544 and 545:
Projecte d’una pista poliesportiv
- Page 546 and 547:
Projecte d’una pista poliesportiv
- Page 548 and 549:
Projecte d’una pista poliesportiv
- Page 550 and 551:
Projecte d’una pista poliesportiv
- Page 552 and 553:
Projecte d’una pista poliesportiv
- Page 554 and 555:
Projecte d’una pista poliesportiv
- Page 556 and 557:
Projecte d’una pista poliesportiv
- Page 558 and 559:
Projecte d’una pista poliesportiv
- Page 560 and 561:
Projecte d’una pista poliesportiv
- Page 562 and 563:
Projecte d’una pista poliesportiv
- Page 564 and 565:
Projecte d’una pista poliesportiv
- Page 566 and 567:
Projecte d’una pista poliesportiv
- Page 568 and 569:
Projecte d’una pista poliesportiv
- Page 570 and 571:
Projecte d’una pista poliesportiv
- Page 572 and 573:
Projecte d’una pista poliesportiv
- Page 574 and 575:
Projecte d’una pista poliesportiv
- Page 576 and 577:
Projecte d’una pista poliesportiv
- Page 578 and 579:
Projecte d’una pista poliesportiv
- Page 580 and 581:
Projecte d’una pista poliesportiv
- Page 582 and 583:
Projecte d’una pista poliesportiv
- Page 584 and 585:
Projecte d’una pista poliesportiv
- Page 586 and 587:
Projecte d’una pista poliesportiv
- Page 588 and 589:
Projecte d’una pista poliesportiv
- Page 590 and 591:
Projecte d’una pista poliesportiv
- Page 592 and 593:
Projecte d’una pista poliesportiv
- Page 594 and 595:
Projecte d’una pista poliesportiv
- Page 596 and 597:
Projecte d’una pista poliesportiv
- Page 598 and 599:
Projecte d’una pista poliesportiv
- Page 600 and 601:
Projecte d’una pista poliesportiv
- Page 602 and 603:
Projecte d’una pista poliesportiv
- Page 604 and 605:
Projecte d’una pista poliesportiv
- Page 606 and 607:
Projecte d’una pista poliesportiv
- Page 608 and 609:
Projecte d’una pista poliesportiv
- Page 610 and 611:
Projecte d’una pista poliesportiv
- Page 612 and 613:
Projecte d’una pista poliesportiv
- Page 614 and 615:
Projecte d’una pista poliesportiv
- Page 616 and 617:
Projecte d’una pista poliesportiv
- Page 618 and 619:
Projecte d’una pista poliesportiv
- Page 620 and 621:
Projecte d’una pista poliesportiv
- Page 622 and 623:
Projecte d’una pista poliesportiv
- Page 624 and 625:
Projecte d’una pista poliesportiv
- Page 626 and 627:
Projecte d’una pista poliesportiv
- Page 628 and 629:
Projecte d’una pista poliesportiv
- Page 630 and 631:
Projecte d’una pista poliesportiv
- Page 632 and 633:
Projecte d’una pista poliesportiv
- Page 634 and 635:
Projecte d’una pista poliesportiv
- Page 636 and 637:
Projecte d’una pista poliesportiv
- Page 638 and 639:
Projecte d’una pista poliesportiv
- Page 640 and 641:
Projecte d’una pista poliesportiv
- Page 642 and 643:
Projecte d’una pista poliesportiv
- Page 644 and 645:
Projecte d’una pista poliesportiv
- Page 646 and 647:
Projecte d’una pista poliesportiv
- Page 648 and 649:
Projecte d’una pista poliesportiv
- Page 650 and 651:
Projecte d’una pista poliesportiv
- Page 652 and 653:
Projecte d’una pista poliesportiv
- Page 654 and 655:
Projecte d’una pista poliesportiv
- Page 656 and 657:
Projecte d’una pista poliesportiv
- Page 658 and 659:
Projecte d’una pista poliesportiv
- Page 660 and 661:
Projecte d’una pista poliesportiv
- Page 662 and 663:
Projecte d’una pista poliesportiv
- Page 664 and 665:
Projecte d’una pista poliesportiv
- Page 666 and 667:
Projecte d’una pista poliesportiv
- Page 668 and 669:
Projecte d’una pista poliesportiv
- Page 670 and 671:
Projecte d’una pista poliesportiv
- Page 672 and 673:
Projecte d’una pista poliesportiv
- Page 674 and 675:
Projecte d’una pista poliesportiv
- Page 676 and 677:
Projecte d’una pista poliesportiv
- Page 678 and 679:
Projecte d’una pista poliesportiv
- Page 680 and 681:
Projecte d’una pista poliesportiv
- Page 682 and 683:
Projecte d’una pista poliesportiv
- Page 684 and 685:
Projecte d’una pista poliesportiv
- Page 686 and 687:
Projecte d’una pista poliesportiv
- Page 688 and 689:
Projecte d’una pista poliesportiv
- Page 690 and 691:
Projecte d’una pista poliesportiv
- Page 692 and 693:
Projecte d’una pista poliesportiv
- Page 694 and 695:
Projecte d’una pista poliesportiv
- Page 696 and 697:
Projecte d’una pista poliesportiv
- Page 698 and 699:
Projecte d’una pista poliesportiv
- Page 700 and 701:
Projecte d’una pista poliesportiv
- Page 702 and 703:
Projecte d’una pista poliesportiv
- Page 704 and 705:
Projecte d’una pista poliesportiv
- Page 706 and 707:
Projecte d’una pista poliesportiv
- Page 708 and 709:
Projecte d’una pista poliesportiv
- Page 710 and 711:
Projecte d’una pista poliesportiv
- Page 712 and 713:
Projecte d’una pista poliesportiv
- Page 714 and 715:
Projecte d’una pista poliesportiv
- Page 716 and 717:
Projecte d’una pista poliesportiv
- Page 718 and 719:
Projecte d’una pista poliesportiv
- Page 720 and 721:
Projecte d’una pista poliesportiv
- Page 722 and 723:
Projecte d’una pista poliesportiv
- Page 724 and 725:
Projecte d’una pista poliesportiv
- Page 726 and 727:
Projecte d’una pista poliesportiv
- Page 728 and 729:
Projecte d’una pista poliesportiv
- Page 730 and 731:
Projecte d’una pista poliesportiv
- Page 732 and 733:
Projecte d’una pista poliesportiv
- Page 734 and 735:
Projecte d’una pista poliesportiv
- Page 736 and 737:
Projecte d’una pista poliesportiv
- Page 738 and 739:
Projecte d’una pista poliesportiv
- Page 740 and 741:
Projecte d’una pista poliesportiv
- Page 742 and 743:
Projecte d’una pista poliesportiv
- Page 744 and 745:
Projecte d’una pista poliesportiv
- Page 746 and 747:
Projecte d’una pista poliesportiv
- Page 748 and 749:
Projecte d’una pista poliesportiv
- Page 750 and 751:
Projecte d’una pista poliesportiv
- Page 752 and 753:
Projecte d’una pista poliesportiv
- Page 754 and 755:
Projecte d’una pista poliesportiv
- Page 756 and 757:
Projecte d’una pista poliesportiv
- Page 758 and 759:
Projecte d’una pista poliesportiv
- Page 760 and 761:
Projecte d’una pista poliesportiv
- Page 762 and 763:
Projecte d’una pista poliesportiv
- Page 764 and 765:
Projecte d’una pista poliesportiv
- Page 766 and 767:
Projecte d’una pista poliesportiv
- Page 768 and 769:
Projecte d’una pista poliesportiv
- Page 771:
IV. ESTUDI BÀSIC SEGURETAT I SALUT
- Page 774 and 775:
Projecte d’una pista poliesportiv
- Page 776 and 777:
Projecte d’una pista poliesportiv
- Page 778 and 779:
Projecte d’una pista poliesportiv
- Page 780 and 781:
Projecte d’una pista poliesportiv
- Page 782 and 783:
Projecte d’una pista poliesportiv
- Page 784 and 785:
Projecte d’una pista poliesportiv
- Page 786 and 787:
Projecte d’una pista poliesportiv
- Page 788 and 789:
Projecte d’una pista poliesportiv
- Page 790 and 791:
Projecte d’una pista poliesportiv
- Page 792 and 793:
Projecte d’una pista poliesportiv
- Page 794 and 795:
Projecte d’una pista poliesportiv
- Page 796 and 797:
Projecte d’una pista poliesportiv
- Page 798 and 799:
Projecte d’una pista poliesportiv



