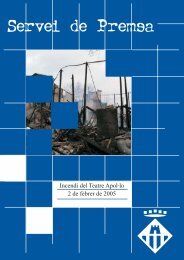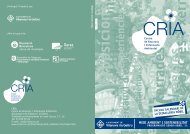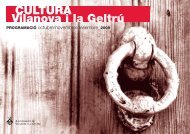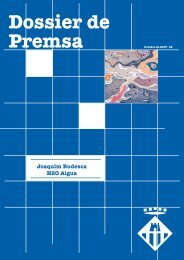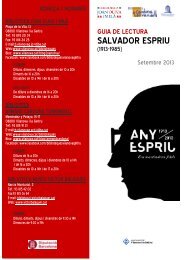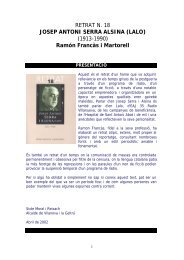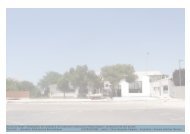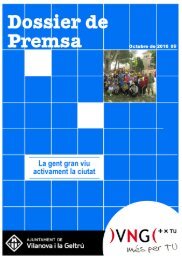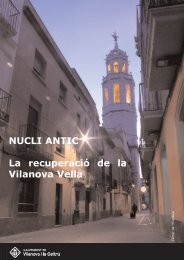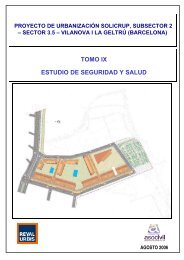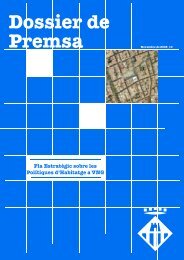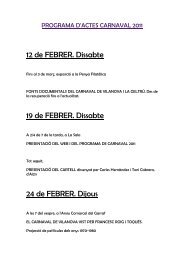TOMO I MEMORIA GENERAL Y DATOS BÃSICOS - Ajuntament de ...
TOMO I MEMORIA GENERAL Y DATOS BÃSICOS - Ajuntament de ...
TOMO I MEMORIA GENERAL Y DATOS BÃSICOS - Ajuntament de ...
You also want an ePaper? Increase the reach of your titles
YUMPU automatically turns print PDFs into web optimized ePapers that Google loves.
PROYECTO DE URBANIZACIÓN SOLICRUP, SUBSECTOR 2 - SECTOR 3.5 -VILANOVA I LA GELTRÚ (BARCELONA)Aparcamiento unilateral en línea <strong>de</strong> 2,00 m.Total entre alineaciones = 10,50 m.8.1.4.- Sistema Viario. Pavimentación.Los espesores y materiales <strong>de</strong> pavimentación en calzadas, aparcamientos y aceras, seajustan a la Normativa Municipal.La <strong>de</strong>terminación <strong>de</strong> la Sección Estructural <strong>de</strong>l firme <strong>de</strong> las calles <strong>de</strong> la zonaproyectada está basada en la normativa española por el dimensionado y construcción <strong>de</strong>firmes, contenida a la Instrucción <strong>de</strong> Carreteras, norma "6.1-I.C y 6.2-I.C SECCIONES DEFIRMES" y el "Pliegue <strong>de</strong> Prescripciones Técnicas Generales para obras <strong>de</strong> carreteras ypuentes", ambos <strong>de</strong> la Dirección General <strong>de</strong> Carreteras <strong>de</strong>l M.O.P.T.Las soluciones adoptadas <strong>de</strong>l firme se componen <strong>de</strong> las siguientes capas:Tipos 2 AB1: V2 Vehículos pesados diarios 50



