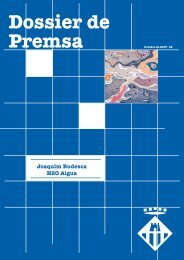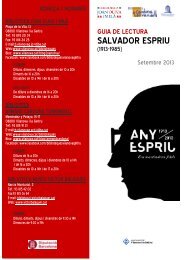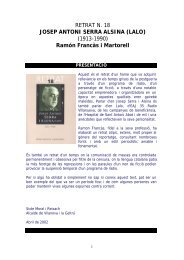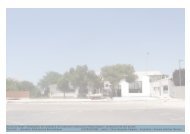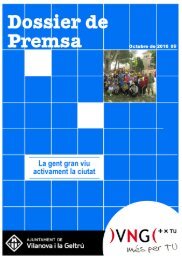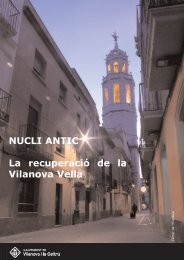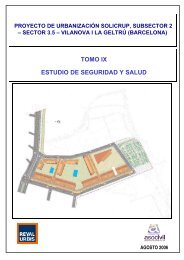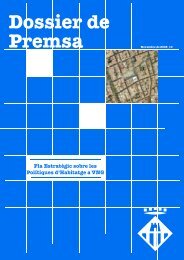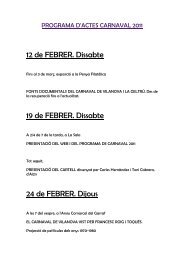TOMO I MEMORIA GENERAL Y DATOS BÃSICOS - Ajuntament de ...
TOMO I MEMORIA GENERAL Y DATOS BÃSICOS - Ajuntament de ...
TOMO I MEMORIA GENERAL Y DATOS BÃSICOS - Ajuntament de ...
Create successful ePaper yourself
Turn your PDF publications into a flip-book with our unique Google optimized e-Paper software.
PROYECTO DE URBANIZACIÓN SOLICRUP, SUBSECTOR 2 - SECTOR 3.5 -VILANOVA I LA GELTRÚ (BARCELONA)Aparcamientos en línea unilaterales <strong>de</strong> 2,00 m.Aceras <strong>de</strong> 0,65 y 5,10 m. (con alcorques <strong>de</strong> 1 m) y carril bici <strong>de</strong> 2,5 mBanda <strong>de</strong> terrizo <strong>de</strong> 5,75 m.Total entre alineaciones = 2,4 m.• Calle A (Tramo II): PK 0 + 190 – 369,329Calzada <strong>de</strong> un carril por sentido <strong>de</strong> 3,00 m = 6,00 m.Aparcamientos en línea a ambos lados <strong>de</strong> 2,20 m.Aceras <strong>de</strong> 3,00 y 5,10 metros a los lados. (con alcorques <strong>de</strong> 1 m) y carril bici <strong>de</strong>2,50 m.Total entre alineaciones = 23,00 m.• Calle Agricultura A (Tramo 1): PK 0+ 000 al 0 + 100Dos calzadas <strong>de</strong> dos carriles por sentido <strong>de</strong> 3,00 m = 12,00 m.Bulevar central peatonal con aceras <strong>de</strong> 2,70 y 4,30 m y carril bici <strong>de</strong> 2,50 mAceras <strong>de</strong> 2,50 y 3,00 m a ambos lados.Total entre alineaciones = 27 m.• Calle Agricultura B (Tramo II): PK 0+ 100 al FinalCalzada <strong>de</strong> un carril por sentido <strong>de</strong> 3,00 m = 6,00 m.Acera <strong>de</strong> 2 m a la izquierda.Acera <strong>de</strong> 1,65 y 5,30 m, separado por carril bici <strong>de</strong> 2,60 m y terrizo en el lado<strong>de</strong>recho.Zona <strong>de</strong> reserva viaria y terrizo en margen <strong>de</strong>recha <strong>de</strong> la sección.VÍAS DE RED LOCAL.• Calle 1Calzada <strong>de</strong> un carril unidireccional <strong>de</strong> 4,00 m = 4,00 m.Aceras <strong>de</strong> <strong>de</strong> 3,50 y 0,5 m a ambos lados.Aparcamiento en línea <strong>de</strong> 2,00 m.Total entre alineaciones = 10,00 m.• Calles 2 y 3Calzada <strong>de</strong> tráfico compartido <strong>de</strong> 4 m central.Total entre alineaciones = 8,00 m.• Calle BCalzada <strong>de</strong> un carril unidireccional <strong>de</strong> 4,00 m.Aceras <strong>de</strong> 3,50 y 1,00 metros a ambos lados.<strong>TOMO</strong> I.- <strong>MEMORIA</strong> <strong>GENERAL</strong> DOC Nº1 <strong>MEMORIA</strong>10






