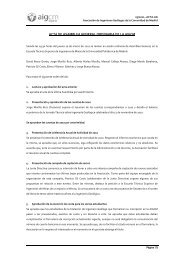Guía para el proyecto y la ejecución de muros de escollera en obras ...
Guía para el proyecto y la ejecución de muros de escollera en obras ...
Guía para el proyecto y la ejecución de muros de escollera en obras ...
You also want an ePaper? Increase the reach of your titles
YUMPU automatically turns print PDFs into web optimized ePapers that Google loves.
CRITERIOS DE PROYECTO<br />
2<br />
2.1. CONSIDERACIONES GENERALES<br />
Para <strong>el</strong> <strong>proyecto</strong> <strong>de</strong> los <strong>muros</strong> <strong>de</strong> <strong>escollera</strong> colocada se t<strong>en</strong>drán <strong>en</strong> cu<strong>en</strong>ta los sigui<strong>en</strong>tes criterios:<br />
— La geometría <strong>de</strong> <strong>la</strong> sección tipo d<strong>el</strong> muro <strong>de</strong>be cumplir <strong>la</strong>s condiciones que se <strong>de</strong>tal<strong>la</strong>n<br />
<strong>en</strong> <strong>la</strong>s figuras 2.1 y 2.2 y que se <strong>de</strong>scrib<strong>en</strong> <strong>en</strong> los epígrafes que sigu<strong>en</strong>.<br />
— Los bloques <strong>de</strong> <strong>escollera</strong> <strong>de</strong>b<strong>en</strong> reunir <strong>la</strong>s características que se indican <strong>en</strong> <strong>el</strong> capítulo 3.<br />
— El cálculo se pue<strong>de</strong> efectuar sigui<strong>en</strong>do <strong>la</strong>s recom<strong>en</strong>daciones que se formu<strong>la</strong>n <strong>en</strong> <strong>el</strong> capítulo<br />
4, o bi<strong>en</strong> mediante los criterios que justifique <strong>el</strong> proyectista.<br />
— Las prescripciones <strong>para</strong> <strong>la</strong> <strong>ejecución</strong> y <strong>el</strong> control se <strong>de</strong>b<strong>en</strong> establecer <strong>de</strong> acuerdo con <strong>la</strong>s<br />
recom<strong>en</strong>daciones d<strong>el</strong> capítulo 5.<br />
Se <strong>de</strong>berán seguir a<strong>de</strong>más, con carácter g<strong>en</strong>eral, <strong>la</strong>s recom<strong>en</strong>daciones establecidas <strong>en</strong> <strong>la</strong> <strong>Guía</strong><br />
<strong>de</strong> cim<strong>en</strong>taciones <strong>en</strong> <strong>obras</strong> <strong>de</strong> carretera.<br />
Terr<strong>en</strong>o natural<br />
ancho, b<br />
2 bloques<br />
1,5-2,0 m<br />
b<br />
Geotextil<br />
Linea teórica <strong>de</strong><br />
contrainclinación<br />
n 3<br />
n<br />
1<br />
R<strong>el</strong>l<strong>en</strong>o granu<strong>la</strong>r d<strong>el</strong> trasdós<br />
Cuerpo d<strong>el</strong><br />
muro<br />
Cuneta <strong>de</strong><br />
pie d<strong>el</strong> muro<br />
1<br />
3<br />
e<br />
espesor mínimo<br />
d<strong>el</strong> trasdós, e<br />
e 1m<br />
Cim<strong>en</strong>tación<br />
1m<br />
Dr<strong>en</strong>aje subterráneo<br />
d<strong>el</strong> trasdós d<strong>el</strong> muro<br />
Escollera d<strong>el</strong><br />
cuerpo d<strong>el</strong> muro<br />
Escollera <strong>de</strong> <strong>la</strong><br />
cim<strong>en</strong>tación<br />
Hormigón<br />
1<br />
3<br />
FIGURA 2.1. DEFINICIÓN GEOMÉTRICA DE LA SECCIÓN TIPO DE UN MURO DE ESCOLLERA COLOCADA<br />
CON FUNCIÓN DE CONTENCIÓN.<br />
13





