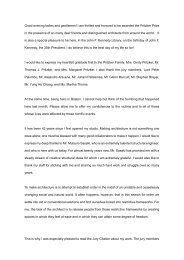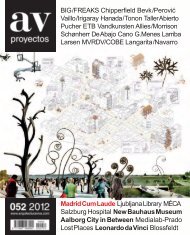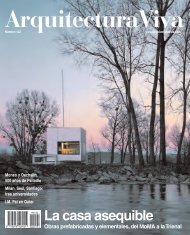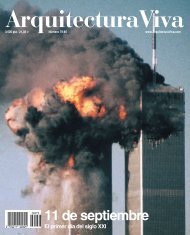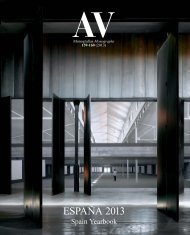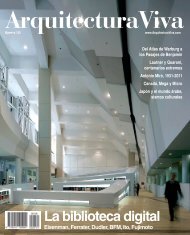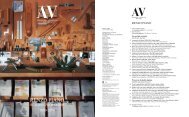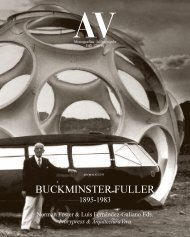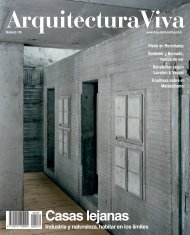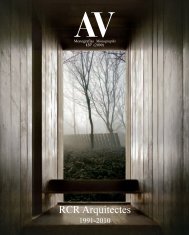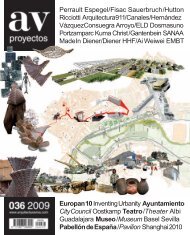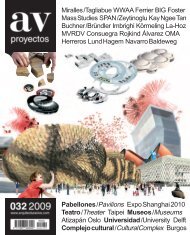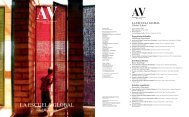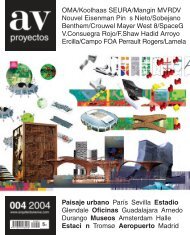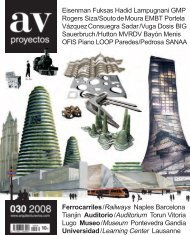MANSILLA + TUÃÃN - Arquitectura Viva
MANSILLA + TUÃÃN - Arquitectura Viva
MANSILLA + TUÃÃN - Arquitectura Viva
Create successful ePaper yourself
Turn your PDF publications into a flip-book with our unique Google optimized e-Paper software.
AV<br />
Monografías Monographs<br />
144 (2010)<br />
<strong>MANSILLA</strong> + TUÑÓN<br />
1992-2011
AV<br />
Monografías Monographs<br />
144 (2010)<br />
<strong>MANSILLA</strong> + TUÑÓN<br />
Director Editor<br />
Luis Fernández-Galiano<br />
Director de arte Art Director<br />
José Jaime S. Yuste<br />
Diagramación/redacción Layout/Editorial<br />
Cuca Flores<br />
Beatriz G. Casares<br />
Covadonga Lorenzo<br />
María Cifuentes<br />
Luis Játiva<br />
Beatriz G. Lazo<br />
Leticia Olalquiaga<br />
Raquel Congosto<br />
Laura Fernández<br />
Coordinación editorial Coordination<br />
Laura Mulas<br />
Producción Production<br />
Laura González<br />
Jesús Pascual<br />
Administración Administration<br />
Francisco Soler<br />
Suscripciones Subscriptions<br />
Lola González<br />
Distribución Distribution<br />
Mar Rodríguez<br />
Publicidad Advertising<br />
Cecilia Rodríguez<br />
Raquel Vázquez<br />
Editor Publisher<br />
<strong>Arquitectura</strong> <strong>Viva</strong> SL<br />
Calle Aniceto Marinas, 32<br />
E-28008 Madrid, España<br />
Tel: (+34) 915 487 317<br />
Fax: (+34) 915 488 191<br />
AV@<strong>Arquitectura</strong><strong>Viva</strong>.com<br />
www.<strong>Arquitectura</strong><strong>Viva</strong>.com<br />
AV Monografías es miembro de ARCE<br />
Precio en España 30 €<br />
© <strong>Arquitectura</strong> <strong>Viva</strong><br />
Julio-agosto 2010<br />
Esta revista ha recibido una ayuda de la Dirección<br />
General del Libro, Archivos y Bibliotecas para<br />
su difusión en bibliotecas, centros culturales y<br />
universidades de España, para la totalidad de los<br />
números editados en el año 2010.<br />
Todos los derechos reservados All rights reserved<br />
Depósito legal Legal registration: M-52652-2010<br />
ISSN: 0213-487X<br />
Impresión Printing: Artes Gráficas Palermo, S.L.<br />
Cubierta Cover<br />
Cúpula de la Energía (©Mansilla + Tuñón)<br />
Energy Dome (©Mansilla + Tuñón)<br />
Traducciones Translations<br />
L. Játiva (Allen, español Spanish);<br />
D. Montes (Dal Co, español Spanish);<br />
L. Mulas (Dal Co, inglés English)<br />
3 Luis Fernández-Galiano<br />
Formas en familia Family Forms<br />
Veinte años: códigos abiertos<br />
Twenty Years: Open Codes<br />
6 Francesco Dal Co<br />
La fricción del contexto, de Zamora a Venecia<br />
The Friction of Context, from Zamora to Venice<br />
14 Stan Allen<br />
Juego disciplinado, los últimos proyectos<br />
Disciplined Play, the Latest Projects<br />
Veinte obras: luz grave<br />
Twenty Works: Heavy Light<br />
26 Museo Provincial, 1992-1996, Zamora<br />
Provincial Museum, 1992-1996, Zamora<br />
34 Centro de natación, 1994-1998, San Fernando de Henares<br />
Swimming Center, 1994-1998, San Fernando de Henares<br />
40 Auditorio Ciudad de León, 1994-2002, León<br />
City of León Auditorium, 1994-2002, León<br />
48 Museo de Bellas Artes, 1996-2000, Castellón<br />
Museum of Fine Arts, 1996-2000, Castellón<br />
56 Archivo y Biblioteca Regional, 1996-2002, Madrid<br />
Regional Archive and Library, 1996-2002, Madrid<br />
64 Museo de las Colecciones Reales, 2000, Madrid<br />
Royal Collections Museum, 2000, Madrid<br />
74 Museo de Arte Contemporáneo (MUSAC), 2001-2004, León<br />
Contemporary Art Museum (MUSAC), 2001-2004, León<br />
84 Fundación Pedro Barrié de la Maza, 2003-2005, Vigo<br />
Pedro Barrié de la Maza Foundation, 2003-2005, Vigo<br />
90 Museo de Cantabria, 2003, Santander<br />
Museum of Cantabria, 2003, Santander<br />
96 Villa 08, 2003, Nanjing (China)<br />
Villa 08, 2003, Nanjing (China)<br />
100 Sede del Ayuntamiento, 2004-2010, Lalín<br />
Town Hall Building, 2004-2010, Lalín<br />
108 Hotel y restaurante Atrio, 2005-2010, Cáceres<br />
Atrio Hotel and Restaurant, 2005-2010, Cáceres<br />
116 Fundación Helga de Alvear, 2005, Cáceres<br />
Helga de Alvear Foundation, 2005, Cáceres<br />
122 Museo de Automoción, 2006, Torrejón de la Calzada<br />
Museum of Automotion, 2006, Torrejón de la Calzada<br />
128 Casas gemelas, 2006-2010, Tarifa<br />
Twin Houses, 2006-2010, Tarifa<br />
136 Museo de las Migraciones, 2007, Algeciras<br />
Museum of Migrations, 2007, Algeciras<br />
142 Centro Internacional de Convenciones, 2007, Madrid<br />
International Convention Center, 2007, Madrid<br />
148 Cúpula de la Energía, 2008, Soria<br />
Energy Dome, 2008, Soria<br />
154 Centro del Encierro y los Sanfermines, 2009, Pamplona<br />
Center of the Sanfermines, 2009, Pamplona<br />
160 Museo de la Vega Baja, 2010, Toledo<br />
Vega Baja Museum, 2010, Toledo
Formas en familia<br />
Luis Moreno Mansilla y Emilio Tuñón son hombres de familia. Formados en<br />
el estudio familiar de Rafael Moneo, iniciaron en 1992 el suyo con la misma<br />
atmósfera doméstica, y durante dos décadas han gestado una familia de formas<br />
arquitectónicas tan consistente y tupidamente entrelazada como sus propias relaciones<br />
familiares, tejiendo la vida profesional y personal con las mismas hebras<br />
de continuidad y compromiso. Desde la pieza inicial e iniciática de Zamora, los<br />
arquitectos emprendieron un camino en el que no ha habido ni prisa ni pausa,<br />
a través de un paisaje recorrido por senderos que se bifurcan, por el que han<br />
transitado en itinerarios de ida y vuelta —emblemáticamente abreviados en la<br />
singular estela votiva celtibérica expuesta en su primer museo, con las huellas<br />
opuestas de los pies en la piedra— que marcan su territorio arquitectónico con<br />
una red de vínculos formales, generando familias de proyectos donde cada uno<br />
surge evolutivamente del anterior.<br />
En este laberinto de intenciones hay trayectos donde la frecuentación asidua<br />
marca mejor la ruta, señalando con mayor claridad los lazos de filiación. Así<br />
la senda que desde el prisma de Zamora lleva a León y Castellón, con un componente<br />
patrimonial que se acentúa en El Águila, Colecciones Reales, Barrié<br />
de la Maza o Atrio, donde el clasicismo en sordina de las celosías geométricas<br />
cose lo nuevo y lo existente; así también en la malla crecedera del MUSAC,<br />
que se encresta en Cantabria y Algeciras para fragmentarse con inteligencia<br />
estratégica en Toledo, descompuesto con reglas como la cúpula de Soria; así<br />
igualmente en la agregación celular de Lalín, que se enmarca en Helga de Alvear<br />
para encerrarse en planta o alzado en los hitos monumentales del Museo<br />
de la Automoción y el CICCM; y así por último en el camino de signos iniciado<br />
festivamente en la X turolense, y que a través de los Sanfermines estrellados<br />
lleva a la remota casa de Nanjing.<br />
A los arquitectos les gusta cartografiar su producción formal con diagramas<br />
evolutivos similares a los árboles taxonómicos que ilustran las tesis darwinianas,<br />
empleados con frecuencia para documentar la transformación de los utensilios<br />
o las arquitecturas, en la tradición del Focillon de La vida de las formas o el<br />
Kubler de La forma del tiempo. Estas herramientas analíticas sirven para presentar<br />
en una secuencia temporal las colecciones de objetos producidos por la<br />
actividad proyectual de sus autores, y establecer entre los edificios relaciones<br />
generativas que exceden de la simple semejanza, porque sugieren un proceso<br />
acumulativo de aprendizaje que permite trasladar experiencias adaptándolas a<br />
nuevos contextos y programas. El resultado de todo ello es una explosión alegre<br />
de organismos arquitectónicos que se multiplican para ocupar nuevos nichos<br />
intelectuales y emotivos: exhibiendo la riqueza de su biodiversidad, pero sin<br />
renunciar a sus vínculos familiares.<br />
Luis Fernández-Galiano<br />
Luis Moreno Mansilla and Emilio Tuñón are family<br />
men. Trained in the familial studio of Rafael Moneo,<br />
in 1992 they established their own with the same<br />
domestic atmosphere, and during two decades<br />
they have engendered a family of architectural<br />
forms as consistent and densely interwoven as their<br />
own family relationships, knitting their personal<br />
and professional life with the same threads of<br />
continuity and commitment. From the initial and<br />
initiatory project of Zamora, the architects began<br />
a steady journey through a landscape traversed<br />
by forking paths, in which they have followed<br />
circular itineraries – emblematically abridged in<br />
the unique Celtiberian votive stela displayed in their<br />
first museum, with two opposite sets of footprints<br />
engraved in the stone – that mark their architectural<br />
territory with a network of formal links, generating<br />
families of projects where each evolves from the<br />
previous one.<br />
In this labyrinth of intentions there are paths<br />
where frequent treading marks the route better,<br />
showing generative relations more clearly. Thus the<br />
trail leading from the prism of Zamora to León and<br />
Castellón, with a heritage component that becomes<br />
more evident in El Águila, Royal Collections, Barrié<br />
de la Maza and Atrio, where the muted classicism of<br />
the geometric latticeworks sews the old and the new;<br />
thus the extendable grid of the MUSAC, which spikes<br />
up in Cantabria and Algeciras to be fragmented<br />
with strategic intelligence in Toledo, broken up with<br />
rules like the Soria dome; equally so in the cellular<br />
cluster of Lalín, framed in Helga de Alvear and<br />
enclosed in plan or elevation in the monumental<br />
landmarks of the Museum of Automotion and the<br />
CICCM; and thus lastly in the path of signs festively<br />
initiated in the X of Teruel, and that through the<br />
star-shaped Sanfermines leads to the faraway<br />
Nanjing villa.<br />
These two architects like to chart their formal<br />
production with evolutionary diagrams similar to<br />
the taxonomic trees that illustrate Darwin’s theories,<br />
often used to document the transformation of tools<br />
or architectures, in the tradition of Henri Focillon’s<br />
The Life of Forms or of George Kubler’s The Shape<br />
of Time. These analytical tools allow to present the<br />
collections of objects produced by the design activity<br />
of their authors in a chronological sequence, and to<br />
establish between buildings generative relationships<br />
that go beyond mere resemblance, because they<br />
suggest a cumulative learning process that permits<br />
transferring experiences by adapting them to new<br />
contexts and programs. The result of all this is a<br />
happy explosion of architectural organisms that<br />
multiply to take up new intellectual and emotional<br />
niches: exhibiting the richness of their biodiversity,<br />
but without giving up their close family ties.<br />
AV Monographs 144 2010 3



