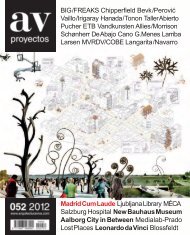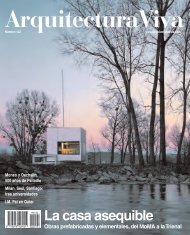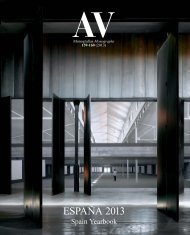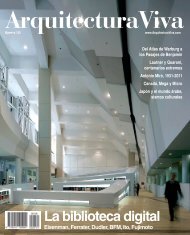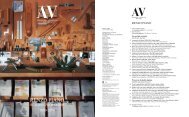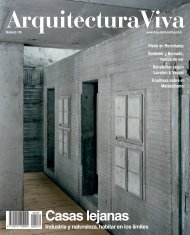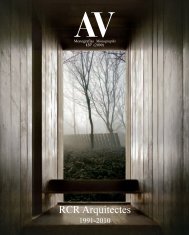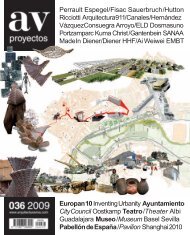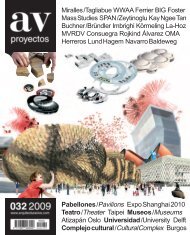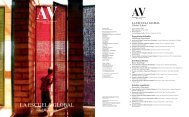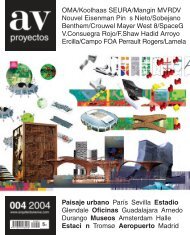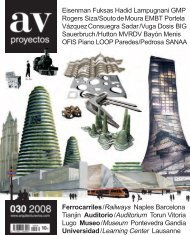Joven Japón - Arquitectura Viva
Joven Japón - Arquitectura Viva
Joven Japón - Arquitectura Viva
You also want an ePaper? Increase the reach of your titles
YUMPU automatically turns print PDFs into web optimized ePapers that Google loves.
<strong>Arquitectura</strong><strong>Viva</strong><br />
Fukushima mon amour<br />
Número 142<br />
www.<strong>Arquitectura</strong><strong>Viva</strong>.com<br />
Wang Shu, Pritzker<br />
Mario R. Álvarez:<br />
la razón resistente<br />
La Alhambra<br />
de Owen Jones<br />
Navarro Baldeweg,<br />
Biblioteca Hertziana<br />
Serie Filtros<br />
<strong>Joven</strong> Japón<br />
Bajo el signo de SANAA, doce caligrafías emergentes<br />
Tras cada catástrofe, Japón se reinventa. El diseño solidario del israelí Yossi Lemel<br />
y el opúsculo epistolar del suizo Daniel de Roulet son dos respuestas a la tragedia<br />
del 11.3.11 cuyo título común, tomado prestado aquí, alude a la película de Alain<br />
Resnais que fue a la vez un manifesto de la Nouvelle Vague y un exorcismo de<br />
Hiroshima a través de un diálogo íntimo sobre la paz, la memoria y el olvido. En<br />
1960, un año después del estreno de Hiroshima mon amour, Japón celebró la World<br />
Design Conference, donde Kenzo Tange —que había levantado en 1950 el Centro<br />
de la Paz de Hiroshima, un emblema de la modernidad democrática— lanzó el<br />
movimiento metabolista como una vanguardia arquitectónica para reinventar con<br />
la técnica un país derrotado en la II Guerra Mundial y constreñido por un territorio<br />
sísmico y abrupto: un movimiento al que ha regresado medio siglo más tarde el<br />
holandés Rem Koolhaas, proveniente de otros paisajes artificiales, para reconstruir<br />
mediante la conversación la imaginación creadora de aquellos pioneros, enfrentados<br />
a la mortalidad y a la desmemoria.<br />
Durante las tres décadas que siguieron a la WoDeCo el país experimentó un gran<br />
auge económico, mostrado al mundo en los Juegos Olímpicos de Tokio en 1964 y<br />
la Expo de Osaka en 1970, circunstancialmente debilitado por las crisis del petróleo<br />
de 1974 y 1979, y que llegaría al paroxismo con la burbuja bursátil e inmobiliaria de<br />
la segunda mitad de los ochenta. El estallido de esa burbuja en 1990 dio lugar a una<br />
etapa de relativo estancamiento, que obligaría a otra reinvención arquitectónica, esta<br />
vez en torno a figuras como Toyo Ito y, sobre todo, su discípula Kazuyo Sejima, con<br />
obras que persiguen la fluidez y la ligereza como representación de la inestabilidad<br />
del mundo contemporáneo. Cuando AV exploró las ‘Generaciones japonesas’ en<br />
1991, el recorrido se iniciaba en Tange y llegaba hasta Ito, que en 1995 ganaría el<br />
concurso para construir el que sería su capolavoro, la Mediateca de Sendai, al mismo<br />
tiempo que el país sufría otra catástrofe, el terremoto de Kobe, que impulsaría<br />
arquitecturas de emergencia como las de Shigeru Ban y marcaría indeleblemente a la<br />
llamada ‘generación postburbuja’.<br />
Esta tendrá en SANAA —creada ese año 1995 por Sejima con Ryue Nishizawa—<br />
su referencia inevitable. En 2004 presidí el jurado que les otorgó el León de Oro<br />
de Venecia; en 2005 <strong>Arquitectura</strong> <strong>Viva</strong> organizó, con ocasión de la Expo de Aichi,<br />
una muestra en Tokio que tuvo en SANAA a su participante más notorio; y en 2006<br />
AV publicó una monografía, coincidente con una exposición en el MUSAC, para<br />
documentar una obra fascinante que en 2010 sería premiada con el Pritzker. Pero el<br />
tsunami de 2011, que devastó grandes zonas del país, y que con la paralización de la<br />
central de Fukushima puso en crisis la energía nuclear en todo el planeta, abre otra<br />
etapa histórica para Japón, y otra reinvención de su arquitectura y de su territorio.<br />
De ella habrán de ser protagonistas unas nuevas generaciones, formadas en la<br />
estela de SANAA, pero enfrentadas a desafíos y riesgos inéditos. Los metabolistas<br />
vivieron en la sombra de Hiroshima, pero supieron levantar la arquitectura y la<br />
autoestima del país: no otra cosa cabe esperar de los jóvenes que inician su trayecto<br />
bajo la sombra ominosa de Fukushima.<br />
Luis Fernández-Galiano<br />
After each catastrophe, Japan reinvents itself. The<br />
design by the Israeli Yossi Lemel and the letter by the<br />
Swiss Daniel de Roulet are two answers to the tragedy<br />
of 11.3.11 whose common title, borrowed here, makes<br />
reference to the film by Alain de Resnais which was<br />
both a manifesto of the Nouvelle Vague and an exorcism<br />
of Hiroshima through an intimate dialogue about<br />
peace, memory and forgetting. In 1960, a year after<br />
the premiere of Hiroshima mon amour, Japan held the<br />
World Design Conference, where Kenzo Tange – who<br />
in 1950 had built the Hiroshima Peace Memorial as<br />
an emblem of democratic modernity – launched the<br />
Metabolist Movement, an architectural avant-garde<br />
to reinvent through technology a country defeated in<br />
World War II and constrained by a seismic, abrupt<br />
territory: a movement that the Dutch Rem Koolhaas,<br />
also coming from artificial landscapes, has revisited<br />
half a century later to rebuild through conversation<br />
the creative imagination of those pioneers, faced with<br />
mortality and forgetfulness.<br />
During the three decades following the WoDeCo the<br />
country experienced an economic boom, witnessed by<br />
the world through the Tokyo Olympic Games of 1964<br />
and the Osaka Expo of 1970, slowed down by the oil<br />
crises of 1974 and 1979, and that would reach its peak<br />
with the real estate and stock market bubble of the<br />
second half of the eighties. The bursting of the bubble in<br />
1990 brought on a period of relative stagnation, which<br />
called for another architectural reinvention, this time<br />
around figures like Toyo Ito and, above all, his disciple<br />
Kazuyo Sejima, with works that pursue fluidity and<br />
lightness to represent the instability of the contemporary<br />
world. When AV explored the ‘Japanese Generations’<br />
in 1991, the itinerary began with Tange and reached<br />
Ito, who in 1995 would win the competition to build<br />
his capolavoro, the Sendai Mediatheque, coinciding<br />
with another catastrophe, the Kobe earthquake, which<br />
fostered emergency architectures like those designed by<br />
Shigeru Ban, and that would forever mark the so-called<br />
‘post-bubble generation’.<br />
This generation would find in SANAA – established<br />
in the same year 1995 by Kazuyo Sejima and Ryue<br />
Nishizawa – its main reference. In 2004 I presided the<br />
jury that awarded them the Golden Lion at the Venice<br />
Biennale; in 2005 <strong>Arquitectura</strong> <strong>Viva</strong> organized an<br />
exhibition in Tokyo in which SANAA became the most<br />
prominent participant; and in 2006 AV published<br />
a monograph to document a fascinating oeuvre that<br />
would receive the Pritzker Prize in 2010. But the 2011<br />
tsunami, which devastated large areas of the country<br />
and brought the Fukushima plant to a stop, putting<br />
nuclear energy into question all over the world, has<br />
opened a new historical period for Japan, and prompted<br />
another reinvention of its architecture and its territory.<br />
This is the time for yet another generation, raised in the<br />
wake of SANAA but faced now with new challenges and<br />
risks. The Metabolists lived in the shadow of Hiroshima,<br />
but managed to raise the country’s architecture and selfesteem:<br />
no less is expected from the young who begin<br />
their career under the ominous shadow of Fukushima.<br />
<strong>Arquitectura</strong><strong>Viva</strong> 142 2012 3
<strong>Arquitectura</strong><br />
<strong>Viva</strong>.com<br />
Número 142<br />
Number 142<br />
Director<br />
Luis Fernández-Galiano<br />
Director adjunto<br />
José Jaime S. Yuste<br />
Diagramación y redacción<br />
Cuca Flores<br />
Luis Játiva<br />
Raquel Congosto<br />
Laura Fernández<br />
Eduardo Prieto<br />
Lys Villalba<br />
Pablo del Ser<br />
Maite Báguena<br />
David Cárdenas<br />
Raquel Vázquez<br />
Coordinación editorial<br />
Laura Mulas<br />
Gina Cariño<br />
Producción<br />
Laura González<br />
Jesús Pascual<br />
Administración<br />
Francisco Soler<br />
Suscripciones<br />
Lola González<br />
Distribución<br />
Mar Rodríguez<br />
Publicidad<br />
Cecilia Rodríguez<br />
Redacción y administración<br />
<strong>Arquitectura</strong> <strong>Viva</strong> SL<br />
Aniceto Marinas, 32<br />
E-28008 Madrid<br />
Tel: (+34) 915 487 317<br />
Fax: (+34) 915 488 191<br />
AV@<strong>Arquitectura</strong><strong>Viva</strong>.com<br />
www.<strong>Arquitectura</strong><strong>Viva</strong>.com<br />
Precio: 18 euros<br />
© <strong>Arquitectura</strong> <strong>Viva</strong><br />
<strong>Joven</strong> Japón. Construido al socaire de la valoración unánime que la obra de<br />
SANAA ha merecido en la última década, el trabajo de los arquitectos japoneses<br />
más jóvenes se abre camino en la escena internacional. Abanderada por Junya<br />
Ishigami y Sou Fujimoto, la generación posterior a Sejima y Nishizawa está<br />
formada por profesionales que, en general, no rebasan la cuarentena, y que hasta<br />
el momento sólo han construido casas o pequeños edificios, pero que han hecho<br />
de su interés por el espacio fluido y las formas elementales, y de su apuesta por<br />
la hibridación de lo privado y lo público, sus principales señas de identidad.<br />
Obras / Proyectos<br />
Caligrafías emergentes. Seis edificios y seis pequeñas casas forman la<br />
nómina diversa con la que se ejemplifica el trabajo de doce jóvenes japoneses.<br />
Los edificios incluyen un poético proyecto de Junya Ishigami, un espacio<br />
polivalente por Ryo Abe, una estructura de acero en un callejón por Yoshiaki<br />
Oyabu, una esquemática escuela de Yonezawa & Nomura, una torre que se<br />
deforma con el viento de Masuda, Otsubo y Shimada, y, finalmente, una cúpula<br />
atmosférica diseñada por Hiroshi Sambuichi. Junto a ellos, el elenco de casas<br />
comienza por las cajas blancas y apiladas de Sou Fujimoto, y termina con la<br />
casa-nido de madera diseñada por UID architects, pasando por el poblado doméstico<br />
de Yoshichika Takagi, la vivienda para dos editores de Go Hasegawa,<br />
la casa elemental de Hideyuki Nakayama y una casa-árbol por Mount Fuji.<br />
Arte / Cultura<br />
Geometría variable. La geometría es el hilo conductor de dos exposiciones<br />
en Granada y Madrid, que dan cuenta, respectivamente, de la relación de Owen<br />
Jones con la Alhambra, y de las intersecciones de la arquitectura con la escultura.<br />
Adioses racionalistas. A modo de homenaje póstumo, sendos artículos<br />
recuerdan a Mario Roberto Álvarez, adalid del racionalismo argentino, y a<br />
Eleuterio Población, artífice de arquitecturas rigurosamente construidas.<br />
Historias de España. Luis Fernández-Galiano reseña dos libros en los que<br />
se entreveran la arquitectura con la historia política y social española. Además:<br />
Mélnikov en París, 1925, y otros textos sobre teoría, territorio, fotografía y arte.<br />
Técnica / Construcción<br />
17 Ryuji Fujimura<br />
Paisajes blancos<br />
Después de SANAA<br />
22 Thomas Daniell<br />
Laboratorios habitados<br />
La nueva arquitectura doméstica<br />
26 Kumiko Inui y Osamu Nishida<br />
Generación sin palabras<br />
Lo pequeño, lo híbrido, lo fluido<br />
30 J. Ishigami, Cafetería<br />
32 Ryo Abe, Shima Kitchen<br />
36 Y. Oyabu, Instalación en Osaka<br />
38 Yonezawa & Nomura, Escuela K.<br />
40 Masuda, Otsubo y Shimada, Torre<br />
42 H. Sambuichi, Observatorio<br />
46 S. Fujimoto, Casa NA<br />
50 Y. Takagi, Casa K<br />
54 G. Hasegawa, Casa en Satagawa<br />
56 H. Nakayama, Casa O<br />
58 Mount Fuji A., Casa Árbol<br />
62 UID architects, Casa Nest<br />
67 Antonio Almagro<br />
Poética del ornamento<br />
70 Ángel M. García-Posada<br />
Las teorías y las obras<br />
72 Roberto Segre<br />
Racionalismo resistente<br />
74 Ricardo Aroca<br />
Claridad meridiana<br />
76 Historietas de Focho<br />
Generaciones japonesas<br />
77 Autores varios<br />
Libros<br />
17 Ryuji Fujimura<br />
White Landscapes<br />
After SANAA<br />
22 Thomas Daniell<br />
Inhabited Laboratories<br />
The New Domestic Architecture<br />
26 Kumiko Inui & Osamu Nishida<br />
Generation without Words<br />
The Small, the Hybrid, the Fluid<br />
30 J. Ishigami, Cafeteria<br />
32 Ryo Abe, Shima Kitchen<br />
36 Y. Oyabu, Installation in Osaka<br />
38 Yonezawa & Nomura, K. School<br />
40 Masuda, Otsubo & Shimada, Tower<br />
42 H. Sambuichi, Observatory<br />
46 S. Fujimoto, NA House<br />
50 Y. Takagi, K House<br />
54 G. Hasegawa, House in Satagawa<br />
56 H. Nakayama, O House<br />
58 Mount Fuji A., Tree House<br />
62 UID architects, Nest House<br />
67 Antonio Almagro<br />
Poetics of Ornament<br />
70 Ángel M. García-Posada<br />
The Theories and the Works<br />
72 Roberto Segre<br />
Resistant Rationalism<br />
74 Ricardo Aroca<br />
Crystal Clarity<br />
76 Focho’s Cartoon<br />
Japanese Generations<br />
77 Various Authors<br />
Books<br />
Young Japan. Fostered by the unanimous praise that the work of SANAA<br />
has received over the last decade, the work of the younger Japanese architects<br />
is finding its own space in the international scene. Headed by Junya Ishigami<br />
and Sou Fujimoto, the generation that has emerged after Sejima and Nishizawa<br />
is formed by professionals that, in general, are not over 40 years of age. Up to<br />
now they have built mainly houses or small buildings, turning their penchant<br />
for free-flowing spaces and elementary forms, as well as their interest in hybridizing<br />
private and public realms, into their identity signs.<br />
Works / Projects<br />
Emerging Calligaphies. Six buildings and six small houses offer a varied<br />
repertoire that exemplifies the work of ten young Japanese architects. The<br />
buildings include a poetic project by Junya Ishigami, a multipurpose space by<br />
Ryo Abe, a steel structure in an alley by Yoshiake Oyabu, a schematic school<br />
by Yonezawa & Nomura, a tower that bends with the wind by Masuda, Otsubo<br />
& Shimada, and, finally, an atmospheric dome designed by Hiroshi Sambuichi.<br />
Along with them, the list of houses published begins with the white and stacked<br />
boxes by Sou Fujimoto, and ends with the wooden nest-house designed by<br />
UID architects, passing through the domestic village by Yoshichika Takagi,<br />
the dwelling for two editors drawn up by Go Hasegawa, the elementary house<br />
by Hideyuki Nakayama and a tree house by Mount Fuji.<br />
Art / Culture<br />
Variable Geometry. Geometry is the guiding thread of two exhibitions in<br />
Granada and Madrid, devoted, respectively, to the relationship of Owen Jones<br />
with La Alhambra, and to the intersections between architecture and sculpture.<br />
Rationalist Farewells. Two articles pay tribute to two recently deceased<br />
architects: Mario Roberto Álvarez, champion of Argentinian rationalism, and<br />
Eleuterio Población, author of rigorously built structures.<br />
Stories of Spain. Luis Fernández-Galiano reviews two books in which architecture<br />
is intertwined with Spanish political and social history. Furthermore: Mélnikov<br />
en París, 1925, and other pieces on theory, territory, photography and art.<br />
Technique / Construction<br />
Depósito legal: M. 17.043/1988<br />
ISSN: 0214-1256<br />
Distribución en quioscos: Logintegral<br />
Impresión: Artes Gráficas Palermo, S.L.<br />
Cubierta: Sin Título, de Junya Ishigami.<br />
Créditos: el artículo ‘Generación sin<br />
palabras’, de Kumiko Inui y Osamu<br />
Nishida, es una versión extractada del<br />
texto publicado en JA 80 con el título<br />
‘Architecture and Freedom’.<br />
Traducciones: E. Prieto (Fujimura,<br />
Daniell, Inui/Nishida, Lampugnani);<br />
L. Mulas (inglés).<br />
Innovación en detalle. La remodelación de la Biblioteca Hertziana en<br />
Roma, de Juan Navarro Baldeweg, abre la sección dedicada a innovación, en<br />
la que se incluye también un ensayo cuyo tema es el diseño y las prestaciones<br />
de las ventanas tradicionales, el primero de seis artículos que en números sucesivos<br />
darán cuenta de los filtros en las envolventes arquitectónicas. Finalmente,<br />
un texto sobre industrialización, al que acompaña una selección de productos<br />
innovadores organizados temáticamente, como sistemas prefabricados tridimensionales,<br />
envolventes modulares y autolimpiables, y materiales reciclados<br />
confeccionados a partir de residuos de vidrio, madera, plástico y textiles.<br />
Para terminar, un artículo sobre el papel negativo que la arquitectura icónica<br />
está desempeñando en la configuración de las ciudades contemporáneas.<br />
86 Juan Navarro Baldeweg<br />
Biblioteca Hertziana de Roma<br />
100 Paricio y Pardal<br />
Ventanas fragmentadas<br />
De Le Corbusier a Glenn Murcutt<br />
103 Innovación<br />
Industrialización<br />
Prefabricación<br />
Envolventes<br />
Reciclaje<br />
112 Vittorio M. Lampugnani<br />
Gestos inanes<br />
86 Juan Navarro Baldeweg<br />
Hertzian Library of Rome<br />
100 Paricio & Pardal<br />
Fragmented Windows<br />
From Le Corbusier to Murcutt<br />
103 Innovation<br />
Industrialization<br />
Prefabrication<br />
Enclosures<br />
Recycling<br />
112 Vittorio M. Lampugnani<br />
Inane Gestures<br />
Innovation in Detail. The refurbishment of the Hertzian Library in<br />
Rome, carried out by Juan Navarro Baldeweg, opens up the section devoted<br />
to innovation, which also includes an essay dealing with the design and<br />
features of traditional windows, the first in a series of six that in subsequent<br />
issues will focus on the subject of filters in architectural enclosures. Finally,<br />
a text about industrialization is followed by a selection of innovative products<br />
which are organized by theme: three-dimensional prefabricated systems,<br />
modular and self-cleaning enclosures, and recycled materials made out of<br />
glass, wood, plastic and textile residues.<br />
To close, an article about the negative role that iconic architecture is playing<br />
in the configuration of contemporary cities.




