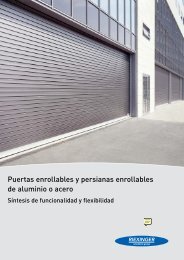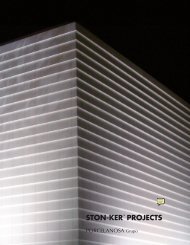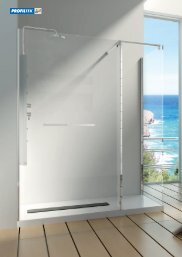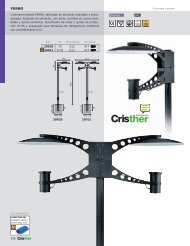Pavimentos o suelos urbanos - Venespa
Pavimentos o suelos urbanos - Venespa
Pavimentos o suelos urbanos - Venespa
You also want an ePaper? Increase the reach of your titles
YUMPU automatically turns print PDFs into web optimized ePapers that Google loves.
Suelo Elevado para exteriores<br />
Ficha de instalación Suelo Técnico Elevado para Exteriores · Assembly Sheet for Outdoor Raised Access Floors<br />
El STE exteriores es un sistema de colocación cerámica desarrollado por<br />
PORCELANOSA Grupo para el solado de terrazas y cubiertas exteriores.<br />
Este tipo de pavimento sobreelevado permite cubrir con superficies planas<br />
soportes exteriores inclinados, mejorando la estética, el aislamiento y el<br />
drenaje de la cubierta.<br />
Estructura del STE exteriores<br />
El STE exteriores es un tipo de pavimento sobreelevado en el que losas,<br />
se disponen sobre pivotes de altura regulable de PVC, de tal forma que<br />
se determina un espacio entre el soporte y el pavimento de hormigón. Los<br />
elementos que forman este sistema son los siguientes:<br />
Pivotes de altura regulable.<br />
Estos pivotes, fabricados en PVC, son el soporte sobre el que descansa la<br />
losa y a su vez determinan la altura del sistema y la anchura de la junta de<br />
colocación entre losas. Estos elementos constan de las siguientes partes:<br />
- Base del pivote de amplio diámetro que reparte el peso del sistema<br />
sobre el soporte.<br />
- Vástago de altura regulable que permite adaptar la altura del pivote a las<br />
necesidades del pavimento sobreelevado.<br />
- Cabeza sobre la que descansan las piezas de cerámica. Dispone de 4<br />
separadores que determinan juntas de colocación de una anchura de 4<br />
mm.<br />
La altura posible de montaje va desde un mínimo de 10mm hasta<br />
580mm.<br />
Pasos para la realización del montaje del sistema.<br />
1- En primer lugar se realizará una medición de la superficie a revestir<br />
controlando las evacuaciones de agua en la terraza. De ahí se podrá<br />
saber la superficie de losetas a solicitar del modelo y formato elegido.<br />
2- Realizar un plano de la misma con cotas hasta las evacuaciones de<br />
agua (sumideros).<br />
3- Pasar los niveles con medidor láser para poder saber los desniveles<br />
del forjado y así poder saber los Plots a utilizar en cada punto de la<br />
terrazar.<br />
4- Sacar la escuadra de comienzo de la instalación y utilizar los Plots<br />
adecuados para dicha zona (normalmente se empezará de la zona más<br />
alta de la terraza o la más cercana a la puerta de salida a la terraza que<br />
será la que mejor se controle en nivel de la terraza a instalar.<br />
5- Regular con Plots los niveles de la baldosa, colocando P-404 en las<br />
bases de los Plots para su sujeción al soporte y también se podrá una gota<br />
de este material en cada esquina de cada loseta de STE EXTERIOR para su<br />
sujeción puntual. Esta gota no se pondrá en al menos 1 o 2 m2 alrededor<br />
del sumidero para poder acceder a él.<br />
6- Continuar colocando los Plots y la cerámica hasta la terminación de<br />
los trabajos. Si se quieren visualizar los pasos comentados en la ficha de<br />
instalación, se puede acceder a la Web de butech en donde hay un video<br />
de la colocación comentada.<br />
Pasos para la realización del montaje del sistema.<br />
An outdoor RAF is a paved floor system developed by PORCELANOSA<br />
Grupo for covering terraces and rooftops. With it, sloping outdoor areas<br />
can be covered with a flat surface, improving the end appearance, insulation<br />
and drainage.<br />
Structure of outdoor RAFs<br />
An outdoor RAF is a raised floor that comprises special ceramic flagstones<br />
laid on PVC pedestals of adjustable heights, so that a plenum is created<br />
between the substrate and the paved surface. The system is made up of the<br />
following components:<br />
Pedestals of adjustable heights.<br />
These pedestals, which are made of PVC, are the supports on which the<br />
flagstones rest. They also determine the height of the RAF and width of the<br />
joints between the flagstones. The pedestals are made up of:<br />
- A base with a wide diameter, so that the weight of the system is spread<br />
across it.<br />
- A rod with an adjustable height, so that the height of the pedestal can be<br />
adapted to meet the requirements of the RAF.<br />
-A head on which the flagstones rest. It has 4 separators to ensure joints<br />
with a width of 4 mm between the flagstones.<br />
The height of the RAF can vary from a minimum of 10mm to a maximum<br />
of 580mm.<br />
Assembling the system.<br />
1- First measure the surface to be paved, checking where any drains are.<br />
In this way, the surface area of the model and format of flagstone of your<br />
choice can be calculated.<br />
2- Make a plan of the surface, including distances to drains.<br />
3- Use a laser distance measure to calculate differences in the level of<br />
the surface and thus determine how many pedestals to use and where to<br />
situate them.<br />
4- Mark out square reference lines before beginning the assembly work<br />
and use the right number of pedestals for the said area. (It is normal to<br />
begin with the highest part of the terrace or closest part to the door onto it,<br />
since this is the easiest part to determine the right level of the floor surface<br />
to be laid.<br />
5- Adjust the pedestals to the right height for the flagstones, putting P-404<br />
under the bases of the pedestals to anchor them to the substrate. A drop of<br />
P-404 can also be put under each corner of the flagstones to anchor them<br />
in place, with the exception of flagstones within an area of at least 1 to<br />
2m2 of all drains so as to ensure access to them.<br />
6- Continue laying the pedestals and flagstones until the work is finished.<br />
Butech’s website features a video where you can see all the above steps.<br />
Steps involved in assembling the system.<br />
1.000kg<br />
puede soportar hasta (1)<br />
It can withstand up to (1)<br />
(1)<br />
Para calcular los pesos soportados hay que tener en cuenta la resistencia mecánica de la losa que se coloca encima.<br />
(1)<br />
To calculate the weight it can bear, it is important to take into account the mechanical resistance of the flagstone used for the top surface

















