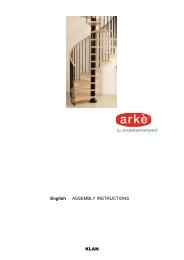genius - easy - Estairs
genius - easy - Estairs
genius - easy - Estairs
You also want an ePaper? Increase the reach of your titles
YUMPU automatically turns print PDFs into web optimized ePapers that Google loves.
English<br />
Before starting assembly, unpack all stair components. Place them on a large enough surface and check the<br />
number of components, using the attached packing list.<br />
The staircase is supplied with a direction of climb (clockwise or anticlockwise), defined during design of the ideal<br />
configuration, and this direction determines the spiral (clockwise or anticlockwise) of the handrail sections of the<br />
railing. It is therefore inadvisable to invert the direction of climb, to avoid problems with the correct assembly of<br />
the staircase. To verify the climb direction for which the staircase has been supplied, check the description of<br />
code 140051.<br />
Preliminary assembly<br />
1. Assemble the parts 001010 for version 010 or the parts 001013 for version 020 on the treads 103012 and<br />
103013 (Fig. 1) (Fig. 2).<br />
2. Carefully measure the height from floor to floor to determine the number of plastic spacers 131030 or<br />
131031. To determine the number of plastic spacers 131030 or 131031 required, use TAB. 2 for staircases<br />
with spacers D73 (metal) and a staircase diameter of 110 and 120 cm, TAB. 3 for staircases with spacers<br />
D75 (wood) and a staircase diameter of 110 and 120 cm, TAB. 4 for staircases with spacers D73 (metal)<br />
and a staircase diameter of 130 and 140 cm, TAB. 5 for staircases with spacers D75 (wood) and a staircase<br />
diameter of 130 and 140 cm (H = height, A = rises).<br />
Example: for a measured height of 250 cm from floor to floor and a 140 cm diameter staircase with 13<br />
treads and spacers D73 (metal), the following is required: see TAB. 4: a) Read the number of plastic spacers<br />
required in column H in correspondence to the height of 250 cm, i.e. 40 in column A/13. b) One at a time<br />
distribute the plastic spacers in sequence above and below all the spacers D73 until they have all been used<br />
up (keep the alignment with the injection point on the visible edge to improve aesthetics). Up to a maximum<br />
of 3 plastic spacers can be fitted on the 1st spacer D73. Up to a maximum of 5 plastic spacers can be<br />
fitted on the remaining spacers D73). The final result is 3 spacer rings on the 1st spacer D73 (2 above and<br />
1 below), 4 plastic spacers on the 2nd spacer D73 (2 above and 2 below), 3 plastic spacers on the eleven<br />
remaining spacers ( 2 above and 1 below).<br />
3. Assemble the parts 033190, 001028, 001027, 011072, 033078 to the balusters 127010 from the side<br />
with the 3.5mm Ø hole positioned 10.5 cm away from the end. Assemble the cable conduit parts 034041 on<br />
the balusters 127010 with the parts 002050 (Fig. 1) (for railing 010).<br />
4. Assemble the parts 033147 to the baluster 127002 using the parts 011064 and 005036 (Fig. 2) (for railing<br />
020).<br />
Cutting top landing<br />
5. To define and trace the cutting lines for the circular landing:<br />
1) carefully measure hole in ceiling.<br />
2) calculate centre of hole in ceiling.<br />
3) trace the form of the circular landing near the point of arrival on a piece of cardboard of the packing;<br />
cut cardboard and position it symmetrically on the lower part (underside) of the landing, at a distance with<br />
respect to the centre equivalent to half the hole measured earlier (Fig. 4).<br />
6. To define and trace the cutting lines for triangular or trapezoidal landings:<br />
1) carefully measure hole in ceiling.<br />
2) calculate centre of hole in ceiling.<br />
3) trace cutting lines parallel to existing edges on the lower part (underside) of the landing, at a distance with<br />
respect to the centre equivalent to half the hole measured earlier (Fig. 5).<br />
7. Cut the landing with an electric jigsaw, taking great care to avoid damaging the paintwork finish; use<br />
sandpaper to remove any roughness on edges and protect with the supplied wood paint.<br />
Assembly<br />
8. Determine the position of the post on the floor, according to the dimensions of the landing cut earlier, and lay<br />
the base 023012 (Fig. 3).<br />
9. Drill holes with a 14 mm bit and fix the base 023012+012009+022001 to floor with components 008001<br />
(Fig. 1) (Fig. 2).<br />
10.Screw tube 042013 onto base 023012+012009+022001 (Fig. 1) (Fig. 2) (Fig. 3).<br />
11.Fit base cover 132017 or 132018 onto tube 042013 (Fig. 10).<br />
12.Determine the fitting sequence of the treads 103012 and 103013, starting from the 1st one on the floor<br />
and working your way up in such a way that the last tread in contact with the landing is 103013. In order, fit<br />
the spacer D73 or D75, the plastic spacers 131030 or 131031, the first tread 103012 or 103013 (Fig. 9A)<br />
8 - Genius 010 - 020_2:Easy







