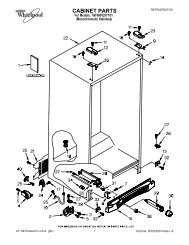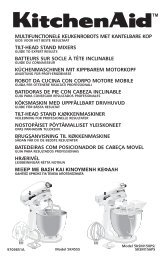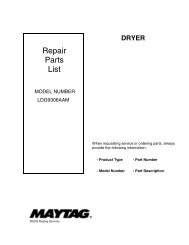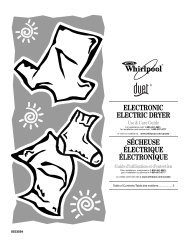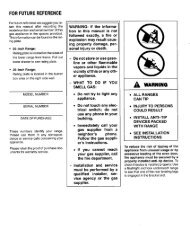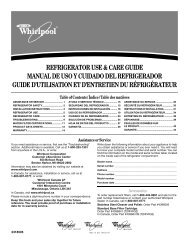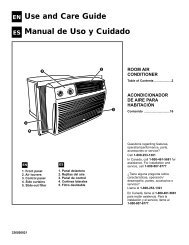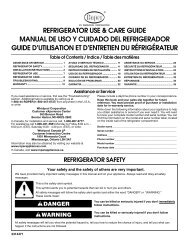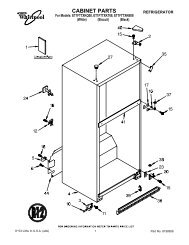Use and Care Guide Manual de Uso y Cuidado
Use and Care Guide Manual de Uso y Cuidado
Use and Care Guide Manual de Uso y Cuidado
You also want an ePaper? Increase the reach of your titles
YUMPU automatically turns print PDFs into web optimized ePapers that Google loves.
A<br />
I<br />
C<br />
B<br />
F<br />
26" (66 cm)<br />
E<br />
D<br />
19-3/4"<br />
(50.2 cm)<br />
J<br />
L<br />
K<br />
G<br />
H<br />
C<br />
B<br />
Through-the-wall<br />
Installation<br />
For sli<strong>de</strong>-out chassis mo<strong>de</strong>l only. Solamente para mo<strong>de</strong>lo con chasis<br />
<strong>de</strong>slizable.<br />
It is the customer's responsibility <strong>and</strong><br />
obligation to have this product installed by a<br />
qualified technician familiar with through-thewall<br />
room air conditioner installations.<br />
When using a wood, metal or plastic molding<br />
(A), the finish frame (B) should line up with<br />
insi<strong>de</strong> wall (C) as shown. If the plastered wall<br />
(D) is to be flush with the cabinet <strong>and</strong> no<br />
molding is used, the finish frame (B) must be<br />
set 1/2 inch (13 mm) into the insi<strong>de</strong> wall<br />
(C).<br />
Cut opening through the wall. Remove <strong>and</strong><br />
save insulation.<br />
<strong>Use</strong> 1-inch (2.5 cm) or heavier lumber for<br />
wood frame. Measure outsi<strong>de</strong> width (F) <strong>and</strong><br />
height (G) of frame to <strong>de</strong>termine wall<br />
opening dimensions.<br />
Dimension for (H) <strong>de</strong>pends on wall thickness<br />
<strong>and</strong> type of molding.<br />
Apply wood preservative to the outsi<strong>de</strong><br />
exposed surface.<br />
Insert the frame in the wall opening. Square<br />
<strong>and</strong> level frame. Nail frame securely to the<br />
wall studs.<br />
Insert cabinet into the wall opening. The top<br />
of the cabinet should extend 1/2" (13 mm)<br />
into the room (I). If there is trim (J), the<br />
cabinet should extend 1/2" (13 mm) past the<br />
trim.<br />
Place level insi<strong>de</strong> cabinet on the right si<strong>de</strong>.<br />
The cabinet should tilt to the outsi<strong>de</strong><br />
approximately a full bubble (L) for proper<br />
drainage. Place the level on the left si<strong>de</strong> <strong>and</strong><br />
check.<br />
Reuse the insulation to seal opening between<br />
cabinet <strong>and</strong> frame.<br />
Drill four holes on each si<strong>de</strong> <strong>and</strong> two through<br />
the top of the cabinet into the frame. <strong>Use</strong> ten<br />
#10 x 1" wood screws (not provi<strong>de</strong>d) to<br />
attach cabinet to frame.<br />
Instalación a<br />
través <strong>de</strong> la<br />
pared<br />
Es responsabilidad y obligación <strong>de</strong>l cliente<br />
hacer que este producto sea instalado por un<br />
técnico calificado familiarizado con<br />
instalaciones a través <strong>de</strong> la pared <strong>de</strong><br />
acondicionadores <strong>de</strong> aire <strong>de</strong> habitaciones.<br />
Cu<strong>and</strong>o utilice una moldura <strong>de</strong> ma<strong>de</strong>ra, metal o<br />
plástico (A), el marco <strong>de</strong> sujeción (B) <strong>de</strong>be<br />
estar alineado con la pared interior (C) como<br />
se muestra. Si la pared enyesada (D) va a<br />
nivelarse con el gabinete y no se utiliza ninguna<br />
moldura, el marco <strong>de</strong> sujeción (B) <strong>de</strong>be<br />
colocarse 1/2 pulgada (13 mm) <strong>de</strong>ntro <strong>de</strong> la<br />
pared interior (C).<br />
Corte una abertura a través <strong>de</strong> la pared. Quite y<br />
guar<strong>de</strong> el aislamiento.<br />
Utilice ma<strong>de</strong>ra <strong>de</strong> 1 pulgada (2.5 cm) o más<br />
pesada para el marco <strong>de</strong> ma<strong>de</strong>ra. Mida el ancho<br />
exterior (F) y la altura (G) <strong>de</strong>l marco para<br />
<strong>de</strong>terminar las dimensiones <strong>de</strong> la abertura <strong>de</strong> la<br />
pared.<br />
Las dimensiones <strong>de</strong> (H) <strong>de</strong>pen<strong>de</strong>n <strong>de</strong>l espesor<br />
<strong>de</strong> la pared y <strong>de</strong>l tipo <strong>de</strong> moldura.<br />
Aplique un preservativo <strong>de</strong> ma<strong>de</strong>ra a la<br />
superficie exterior expuesta.<br />
Inserte el marco en la abertura en la pared.<br />
Cuadre y nivele el marco. Clave con firmeza el<br />
marco en los montantes <strong>de</strong> la pared.<br />
Inserte el gabinete en la abertura <strong>de</strong> la pared. La<br />
parte superior <strong>de</strong>l gabinete <strong>de</strong>be exten<strong>de</strong>rse<br />
1/2" (13 mm) <strong>de</strong>ntro <strong>de</strong> la habitación (I). Si<br />
hay un resguardo (J), el gabinete <strong>de</strong>be<br />
exten<strong>de</strong>rse 1/2" (13 mm) más allá <strong>de</strong>l<br />
resguardo.<br />
Coloque el nivel <strong>de</strong>ntro <strong>de</strong>l gabinete al lado<br />
<strong>de</strong>recho. El gabinete <strong>de</strong>be inclinarse hacia<br />
afuera aproximadamente un nivel completo (L)<br />
para el <strong>de</strong>bido <strong>de</strong>sagüe. Coloque el nivel al lado<br />
izquierdo y verifique.<br />
Vuelva a utilizar el aislamiento para sellar la<br />
abertura entre el gabinete y el marco.<br />
Perfore cuatro orificios a cada lado y dos a<br />
través <strong>de</strong> la parte superior <strong>de</strong>l gabinete <strong>de</strong>ntro<br />
<strong>de</strong>l marco. <strong>Use</strong> diez tornillos para ma<strong>de</strong>ra #10 x<br />
1" (no provistos) para fijar el gabinete al<br />
marco.<br />
Installation dans<br />
une ouverture<br />
murale<br />
Modèle à châssis coulissant seulement<br />
C’est au client qu’incombent la responsabilité<br />
et l’obligation <strong>de</strong> faire installer ce produit par<br />
un technicien qualifié qui connaît bien le<br />
processus d’installation d’un climatiseur dans<br />
une ouverture murale.<br />
Si une moulure (A) <strong>de</strong> bois, métal ou<br />
plastique est utilisée, l’encadrement (B)<br />
<strong>de</strong>vrait être aligné avec la surface intérieure<br />
du mur (C) (voir l’illustration). Si la surface<br />
du plâtre du mur (D) doit être en<br />
affleurement avec la caisse lorsqu’aucune<br />
moulure n’est utilisée, l’encadrement (B) doit<br />
être en retrait <strong>de</strong> 13 mm (1/2 po) dans le mur<br />
interne (C).<br />
Do not block louvers (E). No bloquee las rejillas (E). Ne pas obstruer les claire-voies (E).<br />
Check that air conditioner cabinet is<br />
tilted to the outsi<strong>de</strong> so that water will<br />
run to the outsi<strong>de</strong>.<br />
<strong>Use</strong> a level (K) to check that cabinet is level<br />
si<strong>de</strong>-to-si<strong>de</strong>.<br />
Do Not overtighten screws or cabinet<br />
will distort <strong>and</strong> provi<strong>de</strong> a poor air seal<br />
between cabinet <strong>and</strong> air conditioner.<br />
Verifique que el gabinete <strong>de</strong>l<br />
acondicionador <strong>de</strong> aire esté inclinado<br />
hacia afuera para que el agua corra hacia<br />
afuera.<br />
<strong>Use</strong> un niel (K) para verificar que el gabinete<br />
esté nivelado <strong>de</strong> lado a lado.<br />
No apriete <strong>de</strong>masiado los tornillos para<br />
que el gabinete no se <strong>de</strong>forme<br />
perjudic<strong>and</strong>o la obturación <strong>de</strong>l aire entre<br />
el gabinete y el acondicionador <strong>de</strong> aire.<br />
continued on page 9 continúa en la página 9 suite à la page 9<br />
Réaliser l’ouverture murale. Enlever et<br />
conserver l’isolant.<br />
Pour réaliser l’encadrement en bois, utiliser<br />
<strong>de</strong>s planches épaisses <strong>de</strong> 25 mm (1 po) ou<br />
plus. Mesurer la largeur externe (F) et la<br />
hauteur (G) <strong>de</strong> l’encadrement pour<br />
déterminer les dimensions <strong>de</strong> l’ouverture<br />
murale.<br />
La dimension (H) dépend <strong>de</strong> l’épaisseur du<br />
mur et du type <strong>de</strong> moulure utilisée. Appliquer<br />
un produit <strong>de</strong> préservation du bois sur les<br />
surfaces extérieures exposées.<br />
Insérer l’encadrement dans l’ouverture<br />
murale. Veiller à l’aplomb et l’équerrage <strong>de</strong><br />
l’encadrement. Fixer soli<strong>de</strong>ment<br />
l’encadrement aux poteaux du colombage<br />
avec <strong>de</strong>s clous.<br />
Insérer la caisse dans l’ouverture murale. Le<br />
sommet <strong>de</strong> la caisse <strong>de</strong>vrait dépasser <strong>de</strong><br />
13 mm (1/2 po) dans la pièce (I). S’il y a une<br />
garniture (J), la caisse <strong>de</strong>vrait dépasser <strong>de</strong> 13<br />
mm (1/2 po) au-<strong>de</strong>là <strong>de</strong> la garniture.<br />
Veiller à ce que la caisse du climatiseur<br />
soit inclinée vers l’extérieur, afin que<br />
l’eau puisse s’écouler à l’extérieur.<br />
Utiliser un niveau (K) pour contrôler l’aplomb<br />
transversal <strong>de</strong> la caisse.<br />
Placer le niveau à l’intérieur <strong>de</strong> la caisse, du<br />
côté droit. La caisse <strong>de</strong>vrait être inclinée vers<br />
l’extérieur environ une longueur complète <strong>de</strong><br />
la bulle (L) pour qu’il y ait un bon drainage.<br />
Contrôler l’inclinaison <strong>de</strong> la même manière<br />
du côté gauche.<br />
Réutiliser l’isolant pour combler l’ouverture<br />
entre la caisse et l’encadrement.<br />
Percer quatre avant-trous <strong>de</strong> chaque côté et<br />
<strong>de</strong>ux trous à travers le sommet <strong>de</strong> la caisse<br />
(dans l’encadrement). Fixer la caisse à<br />
l’encadrement à l’ai<strong>de</strong> <strong>de</strong> dix vis à bois n° 10<br />
x 1 po (non fournies).<br />
Ne pas serrer excessivement les vis; ceci<br />
provoquerait une déformation <strong>de</strong> la caisse<br />
et réduirait l’étanchéité à l’air entre la<br />
caisse et le climatiseur.<br />
8




