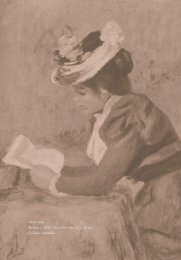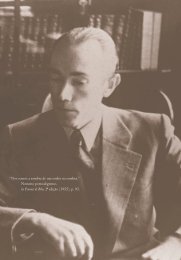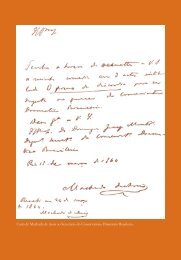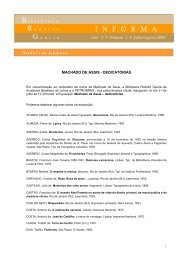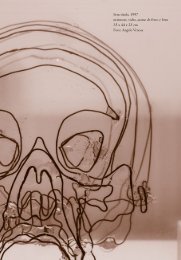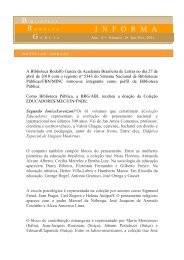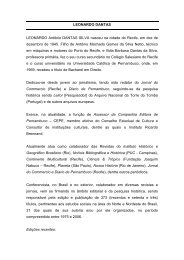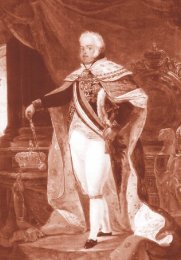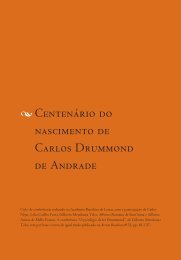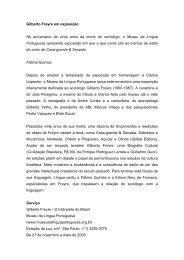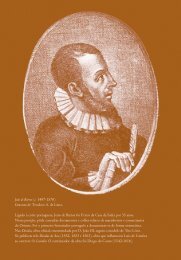Norma Internacional para Descrição de Instituições com - Academia ...
Norma Internacional para Descrição de Instituições com - Academia ...
Norma Internacional para Descrição de Instituições com - Academia ...
You also want an ePaper? Increase the reach of your titles
YUMPU automatically turns print PDFs into web optimized ePapers that Google loves.
5.3.6 Prédio(s)<br />
Objetivo:<br />
Fornecer informação sobre o(s) prédio(s) da instituição <strong>com</strong> acervo arquivístico.<br />
Regra:<br />
Registre informação sobre o(s) prédio(s) da instituição <strong>com</strong> acervo arquivístico (características<br />
gerais e arquitetônicas do prédio, capacida<strong>de</strong> das áreas <strong>de</strong> armazenamento etc). Quando<br />
possível, forneça informação que possa ser usada <strong>para</strong> gerar estatísticas.<br />
Exemplos:<br />
The Surrey History Centre was opened in 1998 and was <strong>de</strong>signed to provi<strong>de</strong> the best possible<br />
conditions for preservation and public access, and to be a focus for promoting awareness and<br />
un<strong>de</strong>rstanding of Surrey’s history. The building was <strong>de</strong>signed by WS Atkins Consultants Ltd.<br />
The Surrey History Centre repository employs a very heavy structure which is insulated on the<br />
outsi<strong>de</strong>. This provi<strong>de</strong>s a ‘ballast’ against outdoor conditions, and reduces reliance upon the air<br />
conditioning system. The strong rooms have four-hour fire protection and an Argonite (inert gas)<br />
fire suppression system. The building incorporates a ventilated sunsha<strong>de</strong> to protect the roof of<br />
the repository.<br />
The building is long and relatively narrow. The public areas face onto a public road, the strong<br />
rooms are in the centre, and the document reception, cataloguing and conservation rooms are at<br />
the rear.<br />
The Centre has a large conference room, which can be divi<strong>de</strong>d into two using an acoustic screen.<br />
It is fully equipped with the latest audio-visual and <strong>com</strong>puter technology.<br />
The search room is fitted with glass-fronted bookcases giving access to books, journals and<br />
pamphlets on all aspects of the history of Surrey. The main series of Ordnance Survey maps is<br />
also kept in this room. There is seating and table space for 24 researchers, including large tables<br />
for the consultation of maps. The room faces north, allowing researchers to enjoy good natural<br />
light without the glare and heat of direct sunlight. There are microform rea<strong>de</strong>rs for another 30<br />
researchers, and these are positioned on the si<strong>de</strong> of the room furthest from the windows.<br />
Reino Unido, The National Archives<br />
Nota: Para a instituição Surrey History Centre (http://www.surreycc.gov.uk/sccwebsite/sccwspages.nsf/<br />
LookupWebPagesByTITLE_RTF/Surrey+History+Centre+building?opendocument; accessed on<br />
2/7/07)<br />
El edificio, <strong>de</strong> planta triangular, se levanta sobre un solar <strong>de</strong> 16.416 metros cuadrados. La superficie<br />
total construida es <strong>de</strong> 42.269 metros cuadrados distribuidos en nueve plantas. Las zonas <strong>de</strong>stinadas<br />
a <strong>de</strong>pósitos <strong>de</strong> documentos (los dos lados iguales <strong>de</strong>l triángulo) ocupan una superficie <strong>de</strong> 28.249<br />
metros cuadrados, y, lejos <strong>de</strong> ser subterráneas (<strong>com</strong>o suele ocurrir en la mayoría <strong>de</strong> los casos),<br />
están elevadas sobre pilastras en forma <strong>de</strong> palacito, lo que constituye una <strong>de</strong> las peculiarida<strong>de</strong>s<br />
más <strong>de</strong>stacadas <strong>de</strong>l edificio. Su capacidad total, en lo que a instalación <strong>de</strong> documentos se refiere,<br />
es <strong>de</strong> aproximadamente doscientos kilómetros <strong>de</strong> estantería no <strong>com</strong>pacta.<br />
La <strong>de</strong>cisión <strong>de</strong> construir un edificio <strong>de</strong> nueva planta con la función específica <strong>de</strong> archivo intermedio<br />
fue responsabilidad <strong>de</strong>l entonces Director General <strong>de</strong> Archivos y Bibliotecas, Don Luis Sánchez<br />
Belda, que basó su proyecto en dos premisas fundamentales: la a<strong>de</strong>cuación <strong>de</strong> la propia estructura<br />
<strong>de</strong>l edificio a las funciones <strong>de</strong>l nuevo archivo y la colaboración entre archiveros y arquitectos, lo<br />
que supuso un auténtico hito en la historia <strong>de</strong> las instalaciones <strong>de</strong> archivos. El proyecto <strong>de</strong>l nuevo<br />
edificio fue realizado por el arquitecto Don Juan Segura <strong>de</strong> Lago dando <strong>com</strong>ienzo las obras en los<br />
últimos meses <strong>de</strong>l año 1969.<br />
Espanha. Subdirección General <strong>de</strong> los Archivos Estatales<br />
Nota: Para a instituição Archivo General <strong>de</strong> la Administración<br />
Il Palazzo <strong>de</strong>l Senato, se<strong>de</strong> <strong>de</strong>ll’Archivio di Stato di Milano, è situato nel centro cittadino a pochi<br />
minuti a piedi dal Duomo. L’Archivio si trova a ridosso <strong>de</strong>l quartiere <strong>de</strong>lla moda (via Montenapoleone,<br />
via Sant’Andrea, via <strong>de</strong>lla Spiga).<br />
Fu se<strong>de</strong> <strong>de</strong>l Collegio Elvetico, fondato nel 1579 dall’arcivescovo Carlo Borromeo, per la formazione<br />
<strong>de</strong>i chierici provenienti dalle pievi milanesi soggette ai cantoni svizzeri. Il palazzo sorse in luogo<br />
<strong>de</strong>l soppresso monastero <strong>de</strong>lle umiliate di Santa Maria di Vigevano in Porta Nuova.<br />
I lavori si protrassero dall’inizio <strong>de</strong>l XVII secolo al terzo quarto <strong>de</strong>l XVIII secolo. Dopo la soppressione<br />
<strong>de</strong>l Collegio Elvetico e il trasferimento <strong>de</strong>i chierici nel 1786, l’edificio ebbe varie <strong>de</strong>stinazioni d’uso<br />
(tra le quali fu se<strong>de</strong> <strong>de</strong>l Senato <strong>de</strong>l Regno d’Italia (1809-1814), organo da cui prese il nome con<br />
il quale è ancor oggi più noto). Dopo l’unificazione politica <strong>de</strong>ll’Italia si venne affermando la<br />
<strong>de</strong>stinazione <strong>de</strong>l Palazzo <strong>de</strong>l Senato a funzioni culturali e di studio. Dal 1886 l’Archivio di Stato di<br />
Milano divenne lo stabile ed esclusivo istituto ospitato nel Palazzo <strong>de</strong>l Senato. Nell’agosto <strong>de</strong>l<br />
1943, durante i bombardamenti aerei su Milano, l’edificio subì ingenti danni sia nella struttura<br />
26 <strong>Norma</strong> <strong>Internacional</strong> <strong>para</strong> <strong>Descrição</strong> <strong>de</strong> <strong>Instituições</strong> <strong>com</strong> Acervo Arquivístico



