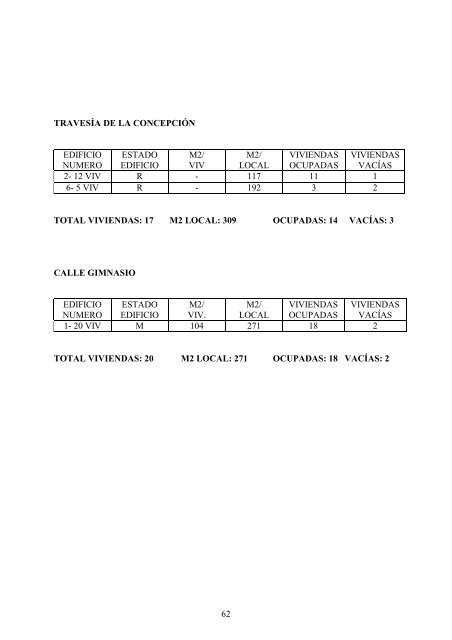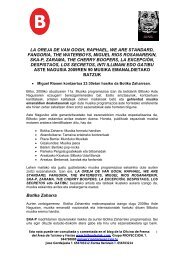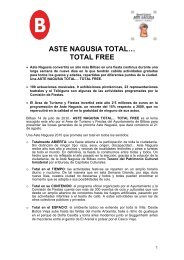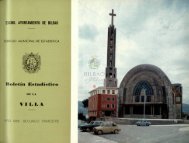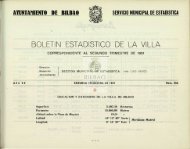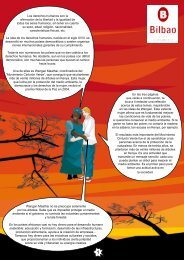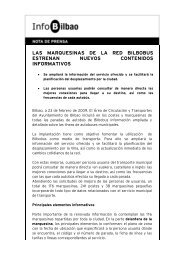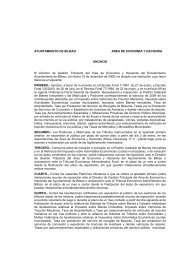- Page 1 and 2:
PLAN ESPECIAL DE REHABILITACIÓN Y
- Page 3 and 4:
. 3 Página 4.3 EDIFICIOS “FUERA
- Page 5 and 6:
5 Página 7.3 ESTUDIOS DE DETALLE .
- Page 7 and 8:
ANEJO 1 1. EQUIPAMIENTO SOCIAL ....
- Page 9 and 10:
ANEJO PLANOS ......................
- Page 11 and 12: - En tanto no se haya completado la
- Page 13 and 14: * Capitulo 6. “Unidades de Ejecuc
- Page 15 and 16: 2. DELIMITACIÓN DEL ÁMBITO A.R.I.
- Page 17 and 18: 2.1 ÁREA DE TANTEO Y RETRACTO El P
- Page 19 and 20: 3. ORDENACIÓN Y REHABILITACIÓN GE
- Page 21 and 22: De los 61 edificios en Mal Estado e
- Page 23 and 24: 3.1.2 Estado de la Edificación Los
- Page 25 and 26: 3.1.3 Obras de Rehabilitación de l
- Page 27 and 28: Reparaciones Individuales: Se consi
- Page 29 and 30: 3.1.6 Anejo III Del Decreto 189/90,
- Page 31 and 32: - Los refuerzos en elementos volado
- Page 33 and 34: La superficie de los huecos nunca s
- Page 35 and 36: - El aislamiento térmico y acústi
- Page 37 and 38: * Calle Laguna Esta calle amplía s
- Page 39 and 40: En general, la ordenación ha recog
- Page 41 and 42: * Aparcamiento en la Zona Peatonal
- Page 43 and 44: 3.2.2 Espacios Libres: Áreas Peato
- Page 45 and 46: La revocación de la plaza podrá v
- Page 47 and 48: CUADRO RESUMEN PLAZAS SUPERFICIE Pl
- Page 49 and 50: 3.2.3. Edificios Destinados a Equip
- Page 51 and 52: Los centros propuestos son los sigu
- Page 53 and 54: * Equipamiento públicos. Titular S
- Page 55 and 56: 4. RÉGIMEN DE LAS EDIFICACIONES La
- Page 57 and 58: El listado de los 48 edificios se i
- Page 59 and 60: CALLE CANTARRANAS (Continuación) E
- Page 61: CALLE ITURBURU (Continuación) EDIF
- Page 65 and 66: CUADRO RESUMEN VIVIENDAS, EDIFICIOS
- Page 67 and 68: ESTADO DE LOS EDIFICIOS EN FUERA DE
- Page 69 and 70: 4.2.3 Obras Admitidas en Edificios
- Page 71 and 72: EDIFICIOS EN “FUERA DE ORDENACIÓ
- Page 73 and 74: La información gráfica contenida
- Page 75 and 76: 4.5 EDIFICIOS CONSOLIDADOS 4.5.1 De
- Page 77 and 78: 5. ÁREAS DE REPARTO A.R. 5.1 GENER
- Page 79 and 80: En el plano Núm. 3 que integra la
- Page 81 and 82: 5.3.3 Área de Reparto Núm. 3 (A.R
- Page 83 and 84: 5.3.5 Área de Reparto Núm. 5 (A.R
- Page 85 and 86: 5.3.7 Área de Reparto Núm. 7- Amp
- Page 87 and 88: (*) AREAS DE REPARTO A.R. Nº 1 (A.
- Page 89 and 90: GESTIÓN: UNIDADES DE EJECUCIÓN AC
- Page 91 and 92: El resto de las U.E., contienen par
- Page 93 and 94: - Plazas. - Jardines. - No se inclu
- Page 95 and 96: Esta Unidad de Ejecución determina
- Page 97 and 98: Las obras de urbanización que abar
- Page 99 and 100: La realización de esta U.E., hará
- Page 101 and 102: 6.1.9 Unidad de Ejecución núm. 9
- Page 103 and 104: El Sistema de Actuación definido e
- Page 105 and 106: 6.2.1 Actuación Pública Aislada N
- Page 107 and 108: 6.2.3 Actuación Pública Aislada N
- Page 109 and 110: 6.2.6 Actuación Pública Aislada N
- Page 111 and 112: Unidades de Ejecución U.E. Nº 1 (
- Page 113 and 114:
ORDENANZAS Y NORMATIVA URBANÍSTICA
- Page 115 and 116:
7.3 ESTUDIOS DE DETALLE Los Estudio
- Page 117 and 118:
Altura del muro Vista recta mínima
- Page 119 and 120:
Vuelos en el Patio: No se permitir
- Page 121 and 122:
7.5.4 Vuelos C) Patio de Manzana Pr
- Page 123 and 124:
Cuando no se construya el torreón,
- Page 125 and 126:
a) Los trasteros tendrán un único
- Page 127 and 128:
El uso de Equipamiento hotelero en
- Page 129 and 130:
El número mínimo de parcelas de a
- Page 131 and 132:
En el uso de equipamiento se encuen
- Page 133 and 134:
7. Equipamiento Hotelero Comprende
- Page 135 and 136:
La cocina tanto independiente como
- Page 137 and 138:
Este aumento del hueco en razón a
- Page 139 and 140:
Dimensiones de las escaleras: Las a
- Page 141 and 142:
Esta altura de catorce metros se mo
- Page 143 and 144:
2. Se entiende por fachada, los par
- Page 145 and 146:
B) Restauración de los espacios in
- Page 147 and 148:
conservación de la interiores, per
- Page 149 and 150:
7.8.4 Edificios existentes dentro d
- Page 151 and 152:
4. Que todos los espacios, excepto
- Page 153 and 154:
11. La instalación eléctrica de l
- Page 155 and 156:
155
- Page 157 and 158:
157
- Page 159 and 160:
159
- Page 161 and 162:
161
- Page 163 and 164:
163
- Page 165 and 166:
165
- Page 167 and 168:
167
- Page 169 and 170:
169
- Page 171 and 172:
171
- Page 173 and 174:
173
- Page 175 and 176:
175
- Page 177 and 178:
177
- Page 179 and 180:
179
- Page 181 and 182:
181
- Page 183 and 184:
ESTUDIO ECONÓMICO - FINANCIERO 183
- Page 185 and 186:
Por lo tanto, el máximo de presupu
- Page 187 and 188:
* 15,81% sobre 27.835.783=4.400.837
- Page 189 and 190:
8.2 ADQUISICIÓN DE SUELO En este a
- Page 191 and 192:
8.3 OBRAS DE URBANIZACIÓN (*) En e
- Page 193 and 194:
PLAN DE ETAPAS (*) Ayudas a la Reha
- Page 195 and 196:
ANEJO 1 1. EQUIPAMIENTO SOCIAL 1.1
- Page 197 and 198:
D) EQUIPAMIENTO CULTURAL. “Está
- Page 199 and 200:
SINTESIS: 1. Monitores de tiempo li
- Page 201 and 202:
SÍNTESIS: 1. Arreglo inmediato de
- Page 203 and 204:
“Una propuesta a esto podría ser
- Page 205 and 206:
SÍNTESIS: 1. Equipamiento deportiv
- Page 207 and 208:
C) CENTRO DE SALUD “Un centro de
- Page 209 and 210:
“Todo esto podría cambiar un poc
- Page 211 and 212:
D) PISOS DE DROGADICTOS “Aquí la
- Page 213 and 214:
- “Es un poco la burbujita del ba
- Page 215 and 216:
D) ANCIANOS “Con relación a los
- Page 217 and 218:
H) COMEDOR “Nosotros atendemos co
- Page 219 and 220:
Con relación a estas últimas, la
- Page 221 and 222:
D) DISPENSARIO “Hace falta un dis
- Page 223 and 224:
SÍNTESIS 1. Alternativas laborales
- Page 225 and 226:
Parte de los grupos que integran la
- Page 227 and 228:
PROPOSICIÓN DE USOS DE UN FUTURO C
- Page 229 and 230:
B) Asistentes Sociales. Departament
- Page 231 and 232:
ANEJO 2 - CONSIDERACIONES URBANÍST
- Page 233 and 234:
careciendo de criterios que resolvi
- Page 235 and 236:
Dicho acuerdo fue publicado en el b
- Page 237 and 238:
C) Zona Rústica, que es aquella qu
- Page 239 and 240:
Uso público: Se señalan en esta z
- Page 241 and 242:
1.2 PLAN ESPECIAL DE REHABILITACIÓ
- Page 243 and 244:
siempre y cuando se justifique, ade
- Page 245 and 246:
En especial, cuando se trate de PER
- Page 247 and 248:
Continuado con los actos preparator
- Page 249 and 250:
1.3 ÁREAS DE REHABILITACIÓN INTEG
- Page 251 and 252:
Así pues, la declaración de Área
- Page 253 and 254:
C) Que el Ayuntamiento correspondie
- Page 255 and 256:
2. Adquisición-rehabilitación de
- Page 257 and 258:
E) Licencia municipal de obras. F)
- Page 259 and 260:
* Datos sobre la titularidad del in
- Page 261 and 262:
C) Número y superficie útil de la
- Page 263 and 264:
Una vez constituida la sociedad Urb
- Page 265 and 266:
No obstante el título del acuerdo
- Page 267 and 268:
Hemos de señalar, por último, que
- Page 269 and 270:
C) Terrenos clasificados como suelo
- Page 271 and 272:
La áreas de reparto vienen recogid
- Page 273 and 274:
Por último, hemos de señalar que
- Page 275 and 276:
En el denominador se incluye toda l
- Page 277 and 278:
Señalado lo anterior, hemos de ind
- Page 279 and 280:
ANEJO 3 - PRECIOS UNITARIOS 279
- Page 281 and 282:
CAPITULO I. ADQUISICIÓN DE SUELOS.
- Page 283 and 284:
PRECIOS UNITARIOS Código Ident. Ca
- Page 285 and 286:
PRECIOS UNITARIOS Código Ident. Ca
- Page 287 and 288:
MEDIOS UNITARIOS CAPITULO IV: REHAB


