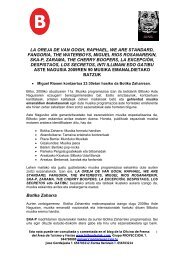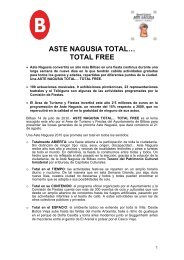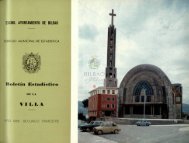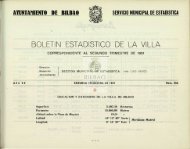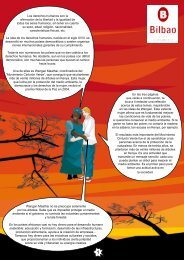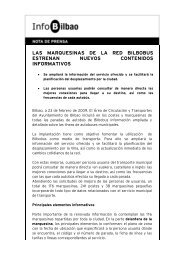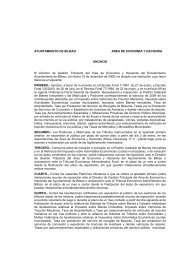- Page 1 and 2:
PLAN ESPECIAL DE REHABILITACIÓN Y
- Page 3 and 4:
. 3 Página 4.3 EDIFICIOS “FUERA
- Page 5 and 6:
5 Página 7.3 ESTUDIOS DE DETALLE .
- Page 7 and 8:
ANEJO 1 1. EQUIPAMIENTO SOCIAL ....
- Page 9 and 10:
ANEJO PLANOS ......................
- Page 11 and 12:
- En tanto no se haya completado la
- Page 13 and 14:
* Capitulo 6. “Unidades de Ejecuc
- Page 15 and 16:
2. DELIMITACIÓN DEL ÁMBITO A.R.I.
- Page 17 and 18:
2.1 ÁREA DE TANTEO Y RETRACTO El P
- Page 19 and 20:
3. ORDENACIÓN Y REHABILITACIÓN GE
- Page 21 and 22:
De los 61 edificios en Mal Estado e
- Page 23 and 24:
3.1.2 Estado de la Edificación Los
- Page 25 and 26:
3.1.3 Obras de Rehabilitación de l
- Page 27 and 28:
Reparaciones Individuales: Se consi
- Page 29 and 30:
3.1.6 Anejo III Del Decreto 189/90,
- Page 31 and 32:
- Los refuerzos en elementos volado
- Page 33 and 34:
La superficie de los huecos nunca s
- Page 35 and 36:
- El aislamiento térmico y acústi
- Page 37 and 38:
* Calle Laguna Esta calle amplía s
- Page 39 and 40:
En general, la ordenación ha recog
- Page 41 and 42:
* Aparcamiento en la Zona Peatonal
- Page 43 and 44:
3.2.2 Espacios Libres: Áreas Peato
- Page 45 and 46:
La revocación de la plaza podrá v
- Page 47 and 48:
CUADRO RESUMEN PLAZAS SUPERFICIE Pl
- Page 49 and 50:
3.2.3. Edificios Destinados a Equip
- Page 51 and 52:
Los centros propuestos son los sigu
- Page 53 and 54:
* Equipamiento públicos. Titular S
- Page 55 and 56:
4. RÉGIMEN DE LAS EDIFICACIONES La
- Page 57 and 58:
El listado de los 48 edificios se i
- Page 59 and 60:
CALLE CANTARRANAS (Continuación) E
- Page 61 and 62:
CALLE ITURBURU (Continuación) EDIF
- Page 63 and 64:
CALLE LAGUNA EDIFICIO ESTADO M2/ M2
- Page 65 and 66:
CUADRO RESUMEN VIVIENDAS, EDIFICIOS
- Page 67 and 68:
ESTADO DE LOS EDIFICIOS EN FUERA DE
- Page 69 and 70:
4.2.3 Obras Admitidas en Edificios
- Page 71 and 72:
EDIFICIOS EN “FUERA DE ORDENACIÓ
- Page 73 and 74:
La información gráfica contenida
- Page 75 and 76:
4.5 EDIFICIOS CONSOLIDADOS 4.5.1 De
- Page 77 and 78:
5. ÁREAS DE REPARTO A.R. 5.1 GENER
- Page 79 and 80:
En el plano Núm. 3 que integra la
- Page 81 and 82:
5.3.3 Área de Reparto Núm. 3 (A.R
- Page 83 and 84:
5.3.5 Área de Reparto Núm. 5 (A.R
- Page 85 and 86:
5.3.7 Área de Reparto Núm. 7- Amp
- Page 87 and 88:
(*) AREAS DE REPARTO A.R. Nº 1 (A.
- Page 89 and 90:
GESTIÓN: UNIDADES DE EJECUCIÓN AC
- Page 91 and 92:
El resto de las U.E., contienen par
- Page 93 and 94:
- Plazas. - Jardines. - No se inclu
- Page 95 and 96:
Esta Unidad de Ejecución determina
- Page 97 and 98:
Las obras de urbanización que abar
- Page 99 and 100:
La realización de esta U.E., hará
- Page 101 and 102:
6.1.9 Unidad de Ejecución núm. 9
- Page 103 and 104:
El Sistema de Actuación definido e
- Page 105 and 106:
6.2.1 Actuación Pública Aislada N
- Page 107 and 108:
6.2.3 Actuación Pública Aislada N
- Page 109 and 110:
6.2.6 Actuación Pública Aislada N
- Page 111 and 112:
Unidades de Ejecución U.E. Nº 1 (
- Page 113 and 114:
ORDENANZAS Y NORMATIVA URBANÍSTICA
- Page 115 and 116:
7.3 ESTUDIOS DE DETALLE Los Estudio
- Page 117 and 118:
Altura del muro Vista recta mínima
- Page 119 and 120:
Vuelos en el Patio: No se permitir
- Page 121 and 122:
7.5.4 Vuelos C) Patio de Manzana Pr
- Page 123 and 124:
Cuando no se construya el torreón,
- Page 125 and 126:
a) Los trasteros tendrán un único
- Page 127 and 128:
El uso de Equipamiento hotelero en
- Page 129 and 130:
El número mínimo de parcelas de a
- Page 131 and 132:
En el uso de equipamiento se encuen
- Page 133 and 134:
7. Equipamiento Hotelero Comprende
- Page 135 and 136:
La cocina tanto independiente como
- Page 137 and 138:
Este aumento del hueco en razón a
- Page 139 and 140:
Dimensiones de las escaleras: Las a
- Page 141 and 142:
Esta altura de catorce metros se mo
- Page 143 and 144:
2. Se entiende por fachada, los par
- Page 145 and 146:
B) Restauración de los espacios in
- Page 147 and 148:
conservación de la interiores, per
- Page 149 and 150:
7.8.4 Edificios existentes dentro d
- Page 151 and 152:
4. Que todos los espacios, excepto
- Page 153 and 154:
11. La instalación eléctrica de l
- Page 155 and 156:
155
- Page 157 and 158:
157
- Page 159 and 160:
159
- Page 161 and 162:
161
- Page 163 and 164:
163
- Page 165 and 166:
165
- Page 167 and 168:
167
- Page 169 and 170:
169
- Page 171 and 172:
171
- Page 173 and 174:
173
- Page 175 and 176: 175
- Page 177 and 178: 177
- Page 179 and 180: 179
- Page 181 and 182: 181
- Page 183 and 184: ESTUDIO ECONÓMICO - FINANCIERO 183
- Page 185 and 186: Por lo tanto, el máximo de presupu
- Page 187 and 188: * 15,81% sobre 27.835.783=4.400.837
- Page 189 and 190: 8.2 ADQUISICIÓN DE SUELO En este a
- Page 191 and 192: 8.3 OBRAS DE URBANIZACIÓN (*) En e
- Page 193 and 194: PLAN DE ETAPAS (*) Ayudas a la Reha
- Page 195 and 196: ANEJO 1 1. EQUIPAMIENTO SOCIAL 1.1
- Page 197 and 198: D) EQUIPAMIENTO CULTURAL. “Está
- Page 199 and 200: SINTESIS: 1. Monitores de tiempo li
- Page 201 and 202: SÍNTESIS: 1. Arreglo inmediato de
- Page 203 and 204: “Una propuesta a esto podría ser
- Page 205 and 206: SÍNTESIS: 1. Equipamiento deportiv
- Page 207 and 208: C) CENTRO DE SALUD “Un centro de
- Page 209 and 210: “Todo esto podría cambiar un poc
- Page 211 and 212: D) PISOS DE DROGADICTOS “Aquí la
- Page 213 and 214: - “Es un poco la burbujita del ba
- Page 215 and 216: D) ANCIANOS “Con relación a los
- Page 217 and 218: H) COMEDOR “Nosotros atendemos co
- Page 219 and 220: Con relación a estas últimas, la
- Page 221 and 222: D) DISPENSARIO “Hace falta un dis
- Page 223 and 224: SÍNTESIS 1. Alternativas laborales
- Page 225: Parte de los grupos que integran la
- Page 229 and 230: B) Asistentes Sociales. Departament
- Page 231 and 232: ANEJO 2 - CONSIDERACIONES URBANÍST
- Page 233 and 234: careciendo de criterios que resolvi
- Page 235 and 236: Dicho acuerdo fue publicado en el b
- Page 237 and 238: C) Zona Rústica, que es aquella qu
- Page 239 and 240: Uso público: Se señalan en esta z
- Page 241 and 242: 1.2 PLAN ESPECIAL DE REHABILITACIÓ
- Page 243 and 244: siempre y cuando se justifique, ade
- Page 245 and 246: En especial, cuando se trate de PER
- Page 247 and 248: Continuado con los actos preparator
- Page 249 and 250: 1.3 ÁREAS DE REHABILITACIÓN INTEG
- Page 251 and 252: Así pues, la declaración de Área
- Page 253 and 254: C) Que el Ayuntamiento correspondie
- Page 255 and 256: 2. Adquisición-rehabilitación de
- Page 257 and 258: E) Licencia municipal de obras. F)
- Page 259 and 260: * Datos sobre la titularidad del in
- Page 261 and 262: C) Número y superficie útil de la
- Page 263 and 264: Una vez constituida la sociedad Urb
- Page 265 and 266: No obstante el título del acuerdo
- Page 267 and 268: Hemos de señalar, por último, que
- Page 269 and 270: C) Terrenos clasificados como suelo
- Page 271 and 272: La áreas de reparto vienen recogid
- Page 273 and 274: Por último, hemos de señalar que
- Page 275 and 276: En el denominador se incluye toda l
- Page 277 and 278:
Señalado lo anterior, hemos de ind
- Page 279 and 280:
ANEJO 3 - PRECIOS UNITARIOS 279
- Page 281 and 282:
CAPITULO I. ADQUISICIÓN DE SUELOS.
- Page 283 and 284:
PRECIOS UNITARIOS Código Ident. Ca
- Page 285 and 286:
PRECIOS UNITARIOS Código Ident. Ca
- Page 287 and 288:
MEDIOS UNITARIOS CAPITULO IV: REHAB



