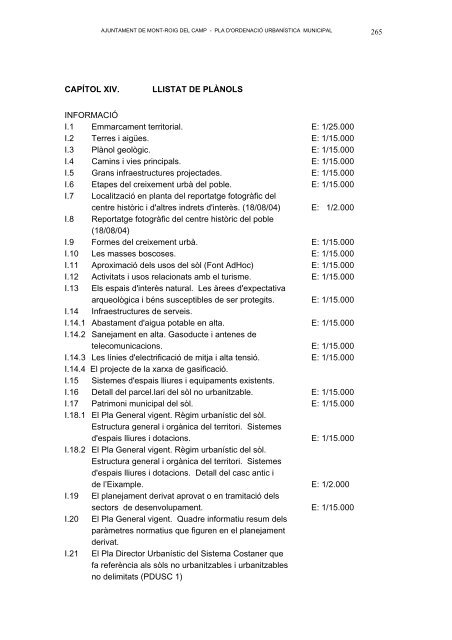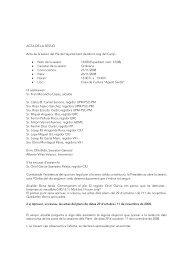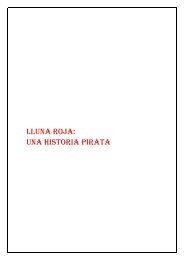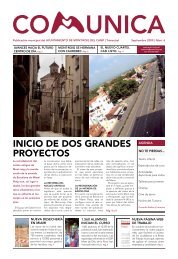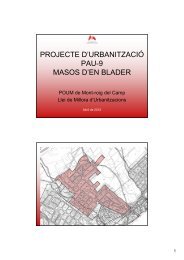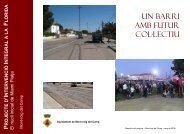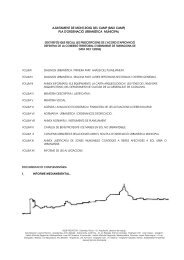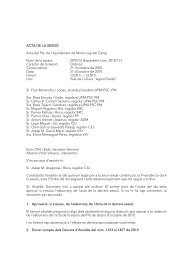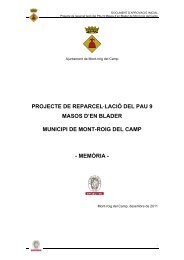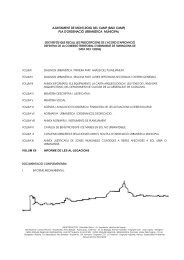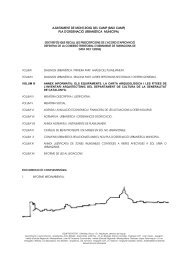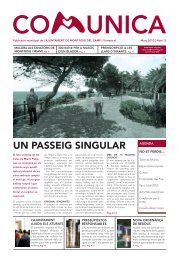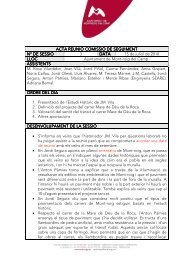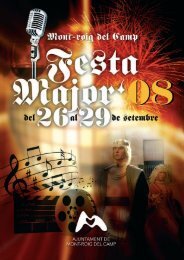- Page 1 and 2:
AJUNTAMENT DE MONT-ROIG DEL CAMP -
- Page 3 and 4:
AJUNTAMENT DE MONT-ROIG DEL CAMP -
- Page 5 and 6:
AJUNTAMENT DE MONT-ROIG DEL CAMP -
- Page 7 and 8:
AJUNTAMENT DE MONT-ROIG DEL CAMP -
- Page 9 and 10:
AJUNTAMENT DE MONT-ROIG DEL CAMP -
- Page 11 and 12:
AJUNTAMENT DE MONT-ROIG DEL CAMP -
- Page 13 and 14:
AJUNTAMENT DE MONT-ROIG DEL CAMP -
- Page 15 and 16:
AJUNTAMENT DE MONT-ROIG DEL CAMP -
- Page 17 and 18:
AJUNTAMENT DE MONT-ROIG DEL CAMP -
- Page 19 and 20:
AJUNTAMENT DE MONT-ROIG DEL CAMP -
- Page 21 and 22:
AJUNTAMENT DE MONT-ROIG DEL CAMP -
- Page 23 and 24:
AJUNTAMENT DE MONT-ROIG DEL CAMP -
- Page 25 and 26:
AJUNTAMENT DE MONT-ROIG DEL CAMP -
- Page 27 and 28:
AJUNTAMENT DE MONT-ROIG DEL CAMP -
- Page 29 and 30:
AJUNTAMENT DE MONT-ROIG DEL CAMP -
- Page 31 and 32:
AJUNTAMENT DE MONT-ROIG DEL CAMP -
- Page 33 and 34:
AJUNTAMENT DE MONT-ROIG DEL CAMP -
- Page 35 and 36:
AJUNTAMENT DE MONT-ROIG DEL CAMP -
- Page 37 and 38:
AJUNTAMENT DE MONT-ROIG DEL CAMP -
- Page 39 and 40:
AJUNTAMENT DE MONT-ROIG DEL CAMP -
- Page 41 and 42:
2. Mobilitat. AJUNTAMENT DE MONT-RO
- Page 43 and 44:
AJUNTAMENT DE MONT-ROIG DEL CAMP -
- Page 45 and 46:
AJUNTAMENT DE MONT-ROIG DEL CAMP -
- Page 47 and 48:
AJUNTAMENT DE MONT-ROIG DEL CAMP -
- Page 49 and 50:
AJUNTAMENT DE MONT-ROIG DEL CAMP -
- Page 51 and 52:
AJUNTAMENT DE MONT-ROIG DEL CAMP -
- Page 53 and 54:
Nombre de vehicles nombre de vehicl
- Page 55 and 56:
AJUNTAMENT DE MONT-ROIG DEL CAMP -
- Page 57 and 58:
AJUNTAMENT DE MONT-ROIG DEL CAMP -
- Page 59 and 60:
Mobilitat obligada. AJUNTAMENT DE M
- Page 61 and 62:
AJUNTAMENT DE MONT-ROIG DEL CAMP -
- Page 63 and 64:
AJUNTAMENT DE MONT-ROIG DEL CAMP -
- Page 65 and 66:
AJUNTAMENT DE MONT-ROIG DEL CAMP -
- Page 67 and 68:
AJUNTAMENT DE MONT-ROIG DEL CAMP -
- Page 69 and 70:
Mobilitat voluntària AJUNTAMENT DE
- Page 71 and 72:
AJUNTAMENT DE MONT-ROIG DEL CAMP -
- Page 73 and 74:
AJUNTAMENT DE MONT-ROIG DEL CAMP -
- Page 75 and 76:
AJUNTAMENT DE MONT-ROIG DEL CAMP -
- Page 77 and 78:
AJUNTAMENT DE MONT-ROIG DEL CAMP -
- Page 79 and 80:
AJUNTAMENT DE MONT-ROIG DEL CAMP -
- Page 81 and 82:
AJUNTAMENT DE MONT-ROIG DEL CAMP -
- Page 83 and 84:
AJUNTAMENT DE MONT-ROIG DEL CAMP -
- Page 85 and 86:
AJUNTAMENT DE MONT-ROIG DEL CAMP -
- Page 87 and 88:
AJUNTAMENT DE MONT-ROIG DEL CAMP -
- Page 89 and 90:
AJUNTAMENT DE MONT-ROIG DEL CAMP -
- Page 91 and 92:
AJUNTAMENT DE MONT-ROIG DEL CAMP -
- Page 93 and 94:
AJUNTAMENT DE MONT-ROIG DEL CAMP -
- Page 95 and 96:
1. Definició AJUNTAMENT DE MONT-RO
- Page 97 and 98:
AJUNTAMENT DE MONT-ROIG DEL CAMP -
- Page 99 and 100:
AJUNTAMENT DE MONT-ROIG DEL CAMP -
- Page 101 and 102:
AJUNTAMENT DE MONT-ROIG DEL CAMP -
- Page 103 and 104:
AJUNTAMENT DE MONT-ROIG DEL CAMP -
- Page 105 and 106:
I. El cicle de l’aigua AJUNTAMENT
- Page 107 and 108:
AJUNTAMENT DE MONT-ROIG DEL CAMP -
- Page 109 and 110:
AJUNTAMENT DE MONT-ROIG DEL CAMP -
- Page 111:
AJUNTAMENT DE MONT-ROIG DEL CAMP -
- Page 116 and 117:
3.3 Qualitat de l’aigua AJUNTAMEN
- Page 118 and 119:
AJUNTAMENT DE MONT-ROIG DEL CAMP -
- Page 120 and 121:
AJUNTAMENT DE MONT-ROIG DEL CAMP -
- Page 122 and 123:
AJUNTAMENT DE MONT-ROIG DEL CAMP -
- Page 124 and 125:
AJUNTAMENT DE MONT-ROIG DEL CAMP -
- Page 126 and 127:
AJUNTAMENT DE MONT-ROIG DEL CAMP -
- Page 128 and 129:
AJUNTAMENT DE MONT-ROIG DEL CAMP -
- Page 130 and 131:
AJUNTAMENT DE MONT-ROIG DEL CAMP -
- Page 132 and 133:
AJUNTAMENT DE MONT-ROIG DEL CAMP -
- Page 134 and 135:
AJUNTAMENT DE MONT-ROIG DEL CAMP -
- Page 136 and 137:
QUADRE Q4 AJUNTAMENT DE MONT-ROIG D
- Page 138 and 139:
AJUNTAMENT DE MONT-ROIG DEL CAMP -
- Page 140 and 141:
AJUNTAMENT DE MONT-ROIG DEL CAMP -
- Page 142 and 143:
AJUNTAMENT DE MONT-ROIG DEL CAMP -
- Page 144 and 145:
AJUNTAMENT DE MONT-ROIG DEL CAMP -
- Page 146 and 147:
AJUNTAMENT DE MONT-ROIG DEL CAMP -
- Page 148 and 149:
AJUNTAMENT DE MONT-ROIG DEL CAMP -
- Page 150 and 151:
AJUNTAMENT DE MONT-ROIG DEL CAMP -
- Page 152 and 153:
AJUNTAMENT DE MONT-ROIG DEL CAMP -
- Page 154 and 155:
AJUNTAMENT DE MONT-ROIG DEL CAMP -
- Page 156 and 157:
AJUNTAMENT DE MONT-ROIG DEL CAMP -
- Page 158 and 159:
Equipament Cementiri AJUNTAMENT DE
- Page 160 and 161:
AJUNTAMENT DE MONT-ROIG DEL CAMP -
- Page 162 and 163:
AJUNTAMENT DE MONT-ROIG DEL CAMP -
- Page 164 and 165:
AJUNTAMENT DE MONT-ROIG DEL CAMP -
- Page 166 and 167:
AJUNTAMENT DE MONT-ROIG DEL CAMP -
- Page 168 and 169:
AJUNTAMENT DE MONT-ROIG DEL CAMP -
- Page 170 and 171:
AJUNTAMENT DE MONT-ROIG DEL CAMP -
- Page 172 and 173:
AJUNTAMENT DE MONT-ROIG DEL CAMP -
- Page 174 and 175:
AJUNTAMENT DE MONT-ROIG DEL CAMP -
- Page 176 and 177:
AJUNTAMENT DE MONT-ROIG DEL CAMP -
- Page 178 and 179:
AJUNTAMENT DE MONT-ROIG DEL CAMP -
- Page 180 and 181:
AJUNTAMENT DE MONT-ROIG DEL CAMP -
- Page 182 and 183:
AJUNTAMENT DE MONT-ROIG DEL CAMP -
- Page 184 and 185:
AJUNTAMENT DE MONT-ROIG DEL CAMP -
- Page 186 and 187:
AJUNTAMENT DE MONT-ROIG DEL CAMP -
- Page 188 and 189:
AJUNTAMENT DE MONT-ROIG DEL CAMP -
- Page 190 and 191:
AJUNTAMENT DE MONT-ROIG DEL CAMP -
- Page 192 and 193:
AJUNTAMENT DE MONT-ROIG DEL CAMP -
- Page 194 and 195:
AJUNTAMENT DE MONT-ROIG DEL CAMP -
- Page 196 and 197:
AJUNTAMENT DE MONT-ROIG DEL CAMP -
- Page 198 and 199:
AJUNTAMENT DE MONT-ROIG DEL CAMP -
- Page 200 and 201:
AJUNTAMENT DE MONT-ROIG DEL CAMP -
- Page 202 and 203:
AJUNTAMENT DE MONT-ROIG DEL CAMP -
- Page 204 and 205:
AJUNTAMENT DE MONT-ROIG DEL CAMP -
- Page 206 and 207:
AJUNTAMENT DE MONT-ROIG DEL CAMP -
- Page 208 and 209:
AJUNTAMENT DE MONT-ROIG DEL CAMP -
- Page 210 and 211:
AJUNTAMENT DE MONT-ROIG DEL CAMP -
- Page 212 and 213:
AJUNTAMENT DE MONT-ROIG DEL CAMP -
- Page 214 and 215:
AJUNTAMENT DE MONT-ROIG DEL CAMP -
- Page 216 and 217:
AJUNTAMENT DE MONT-ROIG DEL CAMP -
- Page 218 and 219: AJUNTAMENT DE MONT-ROIG DEL CAMP -
- Page 220 and 221: AJUNTAMENT DE MONT-ROIG DEL CAMP -
- Page 222 and 223: AJUNTAMENT DE MONT-ROIG DEL CAMP -
- Page 224 and 225: AJUNTAMENT DE MONT-ROIG DEL CAMP -
- Page 226 and 227: AJUNTAMENT DE MONT-ROIG DEL CAMP -
- Page 228 and 229: AJUNTAMENT DE MONT-ROIG DEL CAMP -
- Page 230 and 231: AJUNTAMENT DE MONT-ROIG DEL CAMP -
- Page 232 and 233: AJUNTAMENT DE MONT-ROIG DEL CAMP -
- Page 234 and 235: AJUNTAMENT DE MONT-ROIG DEL CAMP -
- Page 236 and 237: AJUNTAMENT DE MONT-ROIG DEL CAMP -
- Page 238 and 239: AJUNTAMENT DE MONT-ROIG DEL CAMP -
- Page 240 and 241: AJUNTAMENT DE MONT-ROIG DEL CAMP -
- Page 242 and 243: AJUNTAMENT DE MONT-ROIG DEL CAMP -
- Page 244 and 245: externs. AJUNTAMENT DE MONT-ROIG DE
- Page 246 and 247: AJUNTAMENT DE MONT-ROIG DEL CAMP -
- Page 248 and 249: AJUNTAMENT DE MONT-ROIG DEL CAMP -
- Page 250 and 251: AJUNTAMENT DE MONT-ROIG DEL CAMP -
- Page 252 and 253: AJUNTAMENT DE MONT-ROIG DEL CAMP -
- Page 254 and 255: AJUNTAMENT DE MONT-ROIG DEL CAMP -
- Page 256 and 257: AJUNTAMENT DE MONT-ROIG DEL CAMP -
- Page 258 and 259: AJUNTAMENT DE MONT-ROIG DEL CAMP -
- Page 260 and 261: AJUNTAMENT DE MONT-ROIG DEL CAMP -
- Page 262 and 263: AJUNTAMENT DE MONT-ROIG DEL CAMP -
- Page 264 and 265: AJUNTAMENT DE MONT-ROIG DEL CAMP -
- Page 266 and 267: AJUNTAMENT DE MONT-ROIG DEL CAMP -
- Page 270: AJUNTAMENT DE MONT-ROIG DEL CAMP -


