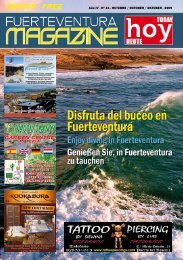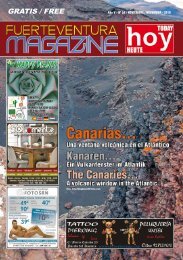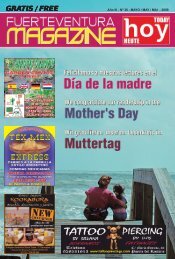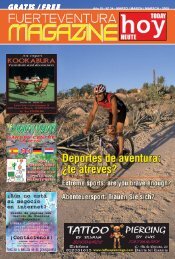GRATIS / FREE TIS / FREE - fuerteventura magazine hoy
GRATIS / FREE TIS / FREE - fuerteventura magazine hoy
GRATIS / FREE TIS / FREE - fuerteventura magazine hoy
Create successful ePaper yourself
Turn your PDF publications into a flip-book with our unique Google optimized e-Paper software.
6<br />
Año IV - Nº 38 - Julio | July | Juli - 2009<br />
ACTUALIDAD LOCAL / LOCAL NEWS / AKTUELLES VOR ORT<br />
The Cabildo completes the roof and floor<br />
repairs at San Agustín de Tefía’s chapel<br />
FMHOY - Fuerteventura<br />
The Cabildo, with the Culture and Historic Heritage<br />
Council, started the repairs on San Agustín de Tefía’s<br />
chapel with a project that aimed at repairing the<br />
surrounding wall, roof and exterior and interior floors<br />
of the building that was built by the village’s habitants<br />
between 1713 and 1714.<br />
San Agustín de Tefía’s chapel is an example of the<br />
great artistic and historic worthiness of Majorero<br />
religious architecture. Thanks to projects like this one,<br />
their peculiarities are discovered and can be recorded<br />
for their protection and preservation, so that future<br />
generations can inherit of this cultural heritage in the<br />
best conditions.<br />
Regarding the roof – of which the interior is made of<br />
a Canarian pine structure for the main nave and an<br />
octagonal dome covered with plaster friezes-, the<br />
repairs included the restoration of the wooden<br />
structure with a bactericide preventive treatment and<br />
the replacement of the few most damaged parts. On<br />
the exterior, the project consisted mainly of replacing<br />
the roof tiles – original Arabic tiles that could come<br />
from Los Molinos’ quarry. The state of disrepair of the<br />
roof had resulted in humidity infiltrations that created<br />
damage on the interior wooden structure, although it<br />
had recently been repaired in the 90’s.<br />
Another important aspect of the project is the repair<br />
of the chapel’s exterior surrounding wall (called «barbacana»)<br />
that consisted of removing benches built against<br />
the wall that were not part of the original structure and<br />
prevented the airing of the wall, thus creating humidity.<br />
A surrounding wall sometimes appears in Majorero<br />
religious architecture (six temples on the island have<br />
one). The surrounding walls built in Fuerteventura were<br />
built around chapels that are away from other<br />
habitations and therefore were probably built to keep<br />
livestock away from the buildings, which were also used<br />
as refuges for the population as churches tended to be<br />
the most robust buildings in villages.<br />
The interior floor of the chapel is another peculiarity<br />
of this project, is it made of local handmade sandstone<br />
slabs of various sizes. The floor presented irregularities<br />
on its surface due to the fragility of the material,<br />
worsened by use and humidity. According to Mr. Rodríguez<br />
Molina, to dismantle and restore the floor would<br />
have been a complicated procedure that would not<br />
have guaranteed the material’s preservation and<br />
«substitution is completely against the main principles<br />
of restoration». It was decided to keep the original slabs<br />
by installing a mat of vegetal fibre on wooden flooring<br />
on the main path and in the most deteriorated areas,<br />
«it is better to show time that has gone by rather than<br />
cheat on history», he explains.<br />
Finally, for the chapel’s exterior flooring, covered with<br />
concrete slabs in the 80’s, the project proposed to<br />
mark the cross pattern of the slabs with stones, a<br />
solution that breaks up the continuity of the plains<br />
slabs and makes the area look more adequate around<br />
this traditional architecture.<br />
FRANSISCAN SOBRIETY<br />
The chapel of San Agustín de Tefía displays the usual<br />
Fransiscan sobriety, and consists of a unique dome<br />
with the sacristy on one side of the epistle and a gable<br />
roof. In this case the chapel has a false octagonal<br />
shaped dome which is unique in the island’s<br />
architecture.<br />
Its construction at the beginning of the 18 th century<br />
comes within a general process occurring at this time<br />
in Fuerteventura. A Royal warrant from Felipe V,<br />
responding to a request from Bishop Juan Ruiz Simón,<br />
authorised him to build the parishes of Pájara and La<br />
Oliva in 1708 that were consecrated in 1711, at the<br />
time there was only one parish in Fuerteventura.<br />
This opened the way for other bishops and<br />
neighbours to request new authorisations and various<br />
parishes on the Island were created of which we can<br />
witness temples all over the island.<br />
Although it didn’t have a chapel until 1714, Tefía<br />
consisted of a large population due to the immigration<br />
of farm labourers who used to come from western<br />
islands to cultivate grapevine and harvest cereals.














