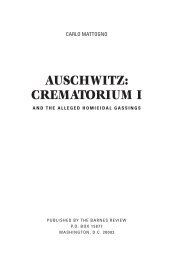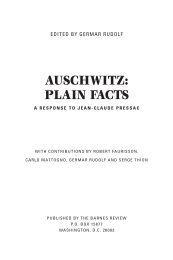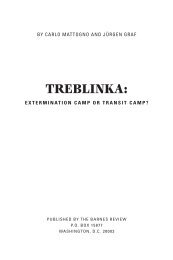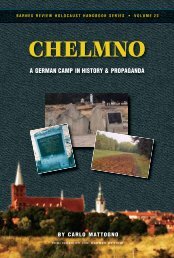- Page 1 and 2:
BARNES REVIEW HOLOCAUST HANDBOOK SE
- Page 3 and 4:
Jürgen H.P. Rieger, * 11 May 1946,
- Page 5 and 6:
HOLOCAUST Handbooks Series, vol. 19
- Page 7 and 8:
6 J. GRAF, T. KUES, C. MATTOGNO, SO
- Page 9 and 10:
8 J. GRAF, T. KUES, C. MATTOGNO, SO
- Page 11 and 12:
10 J. GRAF, T. KUES, C. MATTOGNO, S
- Page 13 and 14:
12 J. GRAF, T. KUES, C. MATTOGNO, S
- Page 15 and 16:
14 J. GRAF, T. KUES, C. MATTOGNO, S
- Page 17 and 18:
16 J. GRAF, T. KUES, C. MATTOGNO, S
- Page 19 and 20:
18 J. GRAF, T. KUES, C. MATTOGNO, S
- Page 21 and 22:
20 J. GRAF, T. KUES, C. MATTOGNO, S
- Page 23 and 24:
22 J. GRAF, T. KUES, C. MATTOGNO, S
- Page 25 and 26:
24 J. GRAF, T. KUES, C. MATTOGNO, S
- Page 27 and 28:
26 J. GRAF, T. KUES, C. MATTOGNO, S
- Page 29 and 30:
28 J. GRAF, T. KUES, C. MATTOGNO, S
- Page 31 and 32:
30 J. GRAF, T. KUES, C. MATTOGNO, S
- Page 33 and 34:
32 J. GRAF, T. KUES, C. MATTOGNO, S
- Page 35 and 36:
34 J. GRAF, T. KUES, C. MATTOGNO, S
- Page 37 and 38:
36 J. GRAF, T. KUES, C. MATTOGNO, S
- Page 39 and 40:
38 J. GRAF, T. KUES, C. MATTOGNO, S
- Page 41 and 42:
40 J. GRAF, T. KUES, C. MATTOGNO, S
- Page 43 and 44:
42 J. GRAF, T. KUES, C. MATTOGNO, S
- Page 45 and 46:
44 J. GRAF, T. KUES, C. MATTOGNO, S
- Page 47 and 48:
46 J. GRAF, T. KUES, C. MATTOGNO, S
- Page 49 and 50:
48 J. GRAF, T. KUES, C. MATTOGNO, S
- Page 51 and 52:
50 J. GRAF, T. KUES, C. MATTOGNO, S
- Page 53 and 54:
52 J. GRAF, T. KUES, C. MATTOGNO, S
- Page 55 and 56:
54 J. GRAF, T. KUES, C. MATTOGNO, S
- Page 57 and 58:
56 J. GRAF, T. KUES, C. MATTOGNO, S
- Page 59 and 60:
58 J. GRAF, T. KUES, C. MATTOGNO, S
- Page 61 and 62:
60 J. GRAF, T. KUES, C. MATTOGNO, S
- Page 64 and 65:
J. GRAF, T. KUES, C. MATTOGNO, SOBI
- Page 66 and 67:
J. GRAF, T. KUES, C. MATTOGNO, SOBI
- Page 68 and 69:
J. GRAF, T. KUES, C. MATTOGNO, SOBI
- Page 70 and 71:
J. GRAF, T. KUES, C. MATTOGNO, SOBI
- Page 72 and 73:
J. GRAF, T. KUES, C. MATTOGNO, SOBI
- Page 74 and 75:
J. GRAF, T. KUES, C. MATTOGNO, SOBI
- Page 76 and 77:
J. GRAF, T. KUES, C. MATTOGNO, SOBI
- Page 78 and 79:
J. GRAF, T. KUES, C. MATTOGNO, SOBI
- Page 80 and 81:
J. GRAF, T. KUES, C. MATTOGNO, SOBI
- Page 82 and 83:
J. GRAF, T. KUES, C. MATTOGNO, SOBI
- Page 84 and 85:
J. GRAF, T. KUES, C. MATTOGNO, SOBI
- Page 86 and 87:
J. GRAF, T. KUES, C. MATTOGNO, SOBI
- Page 88 and 89:
J. GRAF, T. KUES, C. MATTOGNO, SOBI
- Page 90 and 91:
J. GRAF, T. KUES, C. MATTOGNO, SOBI
- Page 92 and 93:
J. GRAF, T. KUES, C. MATTOGNO, SOBI
- Page 94 and 95:
J. GRAF, T. KUES, C. MATTOGNO, SOBI
- Page 96 and 97:
J. GRAF, T. KUES, C. MATTOGNO, SOBI
- Page 98 and 99:
J. GRAF, T. KUES, C. MATTOGNO, SOBI
- Page 100 and 101:
J. GRAF, T. KUES, C. MATTOGNO, SOBI
- Page 102 and 103:
J. GRAF, T. KUES, C. MATTOGNO, SOBI
- Page 104 and 105:
J. GRAF, T. KUES, C. MATTOGNO, SOBI
- Page 106 and 107:
J. GRAF, T. KUES, C. MATTOGNO, SOBI
- Page 108 and 109:
J. GRAF, T. KUES, C. MATTOGNO, SOBI
- Page 110 and 111:
J. GRAF, T. KUES, C. MATTOGNO, SOBI
- Page 112 and 113:
J. GRAF, T. KUES, C. MATTOGNO, SOBI
- Page 114 and 115:
J. GRAF, T. KUES, C. MATTOGNO, SOBI
- Page 116 and 117:
J. GRAF, T. KUES, C. MATTOGNO, SOBI
- Page 118 and 119:
J. GRAF, T. KUES, C. MATTOGNO, SOBI
- Page 120 and 121:
J. GRAF, T. KUES, C. MATTOGNO, SOBI
- Page 122 and 123:
J. GRAF, T. KUES, C. MATTOGNO, SOBI
- Page 124 and 125:
J. GRAF, T. KUES, C. MATTOGNO, SOBI
- Page 126 and 127:
J. GRAF, T. KUES, C. MATTOGNO, SOBI
- Page 128 and 129:
J. GRAF, T. KUES, C. MATTOGNO, SOBI
- Page 130 and 131:
J. GRAF, T. KUES, C. MATTOGNO, SOBI
- Page 132 and 133:
J. GRAF, T. KUES, C. MATTOGNO, SOBI
- Page 134 and 135:
J. GRAF, T. KUES, C. MATTOGNO, SOBI
- Page 136 and 137:
J. GRAF, T. KUES, C. MATTOGNO, SOBI
- Page 138 and 139:
J. GRAF, T. KUES, C. MATTOGNO, SOBI
- Page 140 and 141:
J. GRAF, T. KUES, C. MATTOGNO, SOBI
- Page 142 and 143:
J. GRAF, T. KUES, C. MATTOGNO, SOBI
- Page 144 and 145:
J. GRAF, T. KUES, C. MATTOGNO, SOBI
- Page 146 and 147:
J. GRAF, T. KUES, C. MATTOGNO, SOBI
- Page 148 and 149:
J. GRAF, T. KUES, C. MATTOGNO, SOBI
- Page 150 and 151:
J. GRAF, T. KUES, C. MATTOGNO, SOBI
- Page 152 and 153:
J. GRAF, T. KUES, C. MATTOGNO, SOBI
- Page 154 and 155:
J. GRAF, T. KUES, C. MATTOGNO, SOBI
- Page 156 and 157:
J. GRAF, T. KUES, C. MATTOGNO, SOBI
- Page 158 and 159:
J. GRAF, T. KUES, C. MATTOGNO, SOBI
- Page 160 and 161:
J. GRAF, T. KUES, C. MATTOGNO, SOBI
- Page 162 and 163:
J. GRAF, T. KUES, C. MATTOGNO, SOBI
- Page 164 and 165:
J. GRAF, T. KUES, C. MATTOGNO, SOBI
- Page 166 and 167:
J. GRAF, T. KUES, C. MATTOGNO, SOBI
- Page 168 and 169:
J. GRAF, T. KUES, C. MATTOGNO, SOBI
- Page 170 and 171:
J. GRAF, T. KUES, C. MATTOGNO, SOBI
- Page 172 and 173:
J. GRAF, T. KUES, C. MATTOGNO, SOBI
- Page 174 and 175:
J. GRAF, T. KUES, C. MATTOGNO, SOBI
- Page 176 and 177:
J. GRAF, T. KUES, C. MATTOGNO, SOBI
- Page 178 and 179:
J. GRAF, T. KUES, C. MATTOGNO, SOBI
- Page 180 and 181:
J. GRAF, T. KUES, C. MATTOGNO, SOBI
- Page 182 and 183:
J. GRAF, T. KUES, C. MATTOGNO, SOBI
- Page 184 and 185:
J. GRAF, T. KUES, C. MATTOGNO, SOBI
- Page 186 and 187:
J. GRAF, T. KUES, C. MATTOGNO, SOBI
- Page 188 and 189:
J. GRAF, T. KUES, C. MATTOGNO, SOBI
- Page 190 and 191:
J. GRAF, T. KUES, C. MATTOGNO, SOBI
- Page 192 and 193:
J. GRAF, T. KUES, C. MATTOGNO, SOBI
- Page 194 and 195:
J. GRAF, T. KUES, C. MATTOGNO, SOBI
- Page 196 and 197:
J. GRAF, T. KUES, C. MATTOGNO, SOBI
- Page 198 and 199:
J. GRAF, T. KUES, C. MATTOGNO, SOBI
- Page 200 and 201:
J. GRAF, T. KUES, C. MATTOGNO, SOBI
- Page 202 and 203:
J. GRAF, T. KUES, C. MATTOGNO, SOBI
- Page 204 and 205: J. GRAF, T. KUES, C. MATTOGNO, SOBI
- Page 206 and 207: J. GRAF, T. KUES, C. MATTOGNO, SOBI
- Page 208 and 209: J. GRAF, T. KUES, C. MATTOGNO, SOBI
- Page 210 and 211: J. GRAF, T. KUES, C. MATTOGNO, SOBI
- Page 212 and 213: J. GRAF, T. KUES, C. MATTOGNO, SOBI
- Page 214 and 215: J. GRAF, T. KUES, C. MATTOGNO, SOBI
- Page 216 and 217: J. GRAF, T. KUES, C. MATTOGNO, SOBI
- Page 218: J. GRAF, T. KUES, C. MATTOGNO, SOBI
- Page 221 and 222: 220 J. GRAF, T. KUES, C. MATTOGNO,
- Page 223 and 224: 222 J. GRAF, T. KUES, C. MATTOGNO,
- Page 225 and 226: 224 J. GRAF, T. KUES, C. MATTOGNO,
- Page 227 and 228: 226 J. GRAF, T. KUES, C. MATTOGNO,
- Page 229 and 230: 228 J. GRAF, T. KUES, C. MATTOGNO,
- Page 231 and 232: 230 J. GRAF, T. KUES, C. MATTOGNO,
- Page 233 and 234: 232 J. GRAF, T. KUES, C. MATTOGNO,
- Page 235 and 236: 234 J. GRAF, T. KUES, C. MATTOGNO,
- Page 237 and 238: 236 J. GRAF, T. KUES, C. MATTOGNO,
- Page 239 and 240: 238 J. GRAF, T. KUES, C. MATTOGNO,
- Page 241 and 242: 240 J. GRAF, T. KUES, C. MATTOGNO,
- Page 243 and 244: 242 J. GRAF, T. KUES, C. MATTOGNO,
- Page 245 and 246: 244 J. GRAF, T. KUES, C. MATTOGNO,
- Page 247 and 248: 246 J. GRAF, T. KUES, C. MATTOGNO,
- Page 249 and 250: 248 J. GRAF, T. KUES, C. MATTOGNO,
- Page 251 and 252: 250 J. GRAF, T. KUES, C. MATTOGNO,
- Page 253: 252 J. GRAF, T. KUES, C. MATTOGNO,
- Page 257 and 258: 256 J. GRAF, T. KUES, C. MATTOGNO,
- Page 259 and 260: 258 J. GRAF, T. KUES, C. MATTOGNO,
- Page 261 and 262: 260 J. GRAF, T. KUES, C. MATTOGNO,
- Page 263 and 264: 262 J. GRAF, T. KUES, C. MATTOGNO,
- Page 265 and 266: 264 J. GRAF, T. KUES, C. MATTOGNO,
- Page 267 and 268: 266 J. GRAF, T. KUES, C. MATTOGNO,
- Page 269 and 270: 268 J. GRAF, T. KUES, C. MATTOGNO,
- Page 271 and 272: 270 J. GRAF, T. KUES, C. MATTOGNO,
- Page 273 and 274: 272 J. GRAF, T. KUES, C. MATTOGNO,
- Page 275 and 276: 274 J. GRAF, T. KUES, C. MATTOGNO,
- Page 277 and 278: 276 J. GRAF, T. KUES, C. MATTOGNO,
- Page 279 and 280: 278 J. GRAF, T. KUES, C. MATTOGNO,
- Page 281 and 282: 280 J. GRAF, T. KUES, C. MATTOGNO,
- Page 283 and 284: 282 J. GRAF, T. KUES, C. MATTOGNO,
- Page 285 and 286: 284 J. GRAF, T. KUES, C. MATTOGNO,
- Page 287 and 288: 286 J. GRAF, T. KUES, C. MATTOGNO,
- Page 289 and 290: 288 J. GRAF, T. KUES, C. MATTOGNO,
- Page 291 and 292: 290 J. GRAF, T. KUES, C. MATTOGNO,
- Page 293 and 294: 292 J. GRAF, T. KUES, C. MATTOGNO,
- Page 295 and 296: 294 J. GRAF, T. KUES, C. MATTOGNO,
- Page 297 and 298: 296 J. GRAF, T. KUES, C. MATTOGNO,
- Page 299 and 300: 298 J. GRAF, T. KUES, C. MATTOGNO,
- Page 301 and 302: 300 J. GRAF, T. KUES, C. MATTOGNO,
- Page 303 and 304: 302 J. GRAF, T. KUES, C. MATTOGNO,
- Page 305 and 306:
304 J. GRAF, T. KUES, C. MATTOGNO,
- Page 307 and 308:
306 J. GRAF, T. KUES, C. MATTOGNO,
- Page 309 and 310:
308 J. GRAF, T. KUES, C. MATTOGNO,
- Page 311 and 312:
310 J. GRAF, T. KUES, C. MATTOGNO,
- Page 313 and 314:
312 J. GRAF, T. KUES, C. MATTOGNO,
- Page 315 and 316:
314 J. GRAF, T. KUES, C. MATTOGNO,
- Page 317 and 318:
316 J. GRAF, T. KUES, C. MATTOGNO,
- Page 319 and 320:
318 J. GRAF, T. KUES, C. MATTOGNO,
- Page 321 and 322:
320 J. GRAF, T. KUES, C. MATTOGNO,
- Page 323 and 324:
322 J. GRAF, T. KUES, C. MATTOGNO,
- Page 325 and 326:
324 J. GRAF, T. KUES, C. MATTOGNO,
- Page 327 and 328:
326 J. GRAF, T. KUES, C. MATTOGNO,
- Page 329 and 330:
328 J. GRAF, T. KUES, C. MATTOGNO,
- Page 331 and 332:
330 J. GRAF, T. KUES, C. MATTOGNO,
- Page 333 and 334:
332 J. GRAF, T. KUES, C. MATTOGNO,
- Page 335 and 336:
334 J. GRAF, T. KUES, C. MATTOGNO,
- Page 337 and 338:
336 J. GRAF, T. KUES, C. MATTOGNO,
- Page 339 and 340:
338 J. GRAF, T. KUES, C. MATTOGNO,
- Page 341 and 342:
340 J. GRAF, T. KUES, C. MATTOGNO,
- Page 343 and 344:
342 J. GRAF, T. KUES, C. MATTOGNO,
- Page 345 and 346:
344 J. GRAF, T. KUES, C. MATTOGNO,
- Page 348 and 349:
J. GRAF, T. KUES, C. MATTOGNO, SOBI
- Page 350 and 351:
J. GRAF, T. KUES, C. MATTOGNO, SOBI
- Page 352 and 353:
J. GRAF, T. KUES, C. MATTOGNO, SOBI
- Page 354 and 355:
J. GRAF, T. KUES, C. MATTOGNO, SOBI
- Page 356 and 357:
J. GRAF, T. KUES, C. MATTOGNO, SOBI
- Page 358 and 359:
J. GRAF, T. KUES, C. MATTOGNO, SOBI
- Page 360 and 361:
J. GRAF, T. KUES, C. MATTOGNO, SOBI
- Page 362 and 363:
J. GRAF, T. KUES, C. MATTOGNO, SOBI
- Page 364 and 365:
J. GRAF, T. KUES, C. MATTOGNO, SOBI
- Page 366 and 367:
J. GRAF, T. KUES, C. MATTOGNO, SOBI
- Page 368 and 369:
J. GRAF, T. KUES, C. MATTOGNO, SOBI
- Page 370 and 371:
J. GRAF, T. KUES, C. MATTOGNO, SOBI
- Page 372 and 373:
J. GRAF, T. KUES, C. MATTOGNO, SOBI
- Page 374 and 375:
J. GRAF, T. KUES, C. MATTOGNO, SOBI
- Page 376 and 377:
J. GRAF, T. KUES, C. MATTOGNO, SOBI
- Page 378 and 379:
J. GRAF, T. KUES, C. MATTOGNO, SOBI
- Page 380 and 381:
J. GRAF, T. KUES, C. MATTOGNO, SOBI
- Page 382 and 383:
J. GRAF, T. KUES, C. MATTOGNO, SOBI
- Page 384 and 385:
J. GRAF, T. KUES, C. MATTOGNO, SOBI
- Page 386 and 387:
J. GRAF, T. KUES, C. MATTOGNO, SOBI
- Page 388 and 389:
J. GRAF, T. KUES, C. MATTOGNO, SOBI
- Page 390 and 391:
J. GRAF, T. KUES, C. MATTOGNO, SOBI
- Page 392 and 393:
J. GRAF, T. KUES, C. MATTOGNO, SOBI
- Page 394 and 395:
J. GRAF, T. KUES, C. MATTOGNO, SOBI
- Page 396 and 397:
J. GRAF, T. KUES, C. MATTOGNO, SOBI
- Page 398 and 399:
J. GRAF, T. KUES, C. MATTOGNO, SOBI
- Page 400 and 401:
J. GRAF, T. KUES, C. MATTOGNO, SOBI
- Page 402 and 403:
J. GRAF, T. KUES, C. MATTOGNO, SOBI
- Page 404 and 405:
J. GRAF, T. KUES, C. MATTOGNO, SOBI
- Page 406 and 407:
J. GRAF, T. KUES, C. MATTOGNO, SOBI
- Page 408 and 409:
J. GRAF, T. KUES, C. MATTOGNO, SOBI
- Page 410 and 411:
J. GRAF, T. KUES, C. MATTOGNO, SOBI
- Page 412 and 413:
J. GRAF, T. KUES, C. MATTOGNO, SOBI
- Page 414 and 415:
J. GRAF, T. KUES, C. MATTOGNO, SOBI
- Page 416 and 417:
J. GRAF, T. KUES, C. MATTOGNO, SOBI
- Page 418 and 419:
J. GRAF, T. KUES, C. MATTOGNO, SOBI
- Page 420 and 421:
J. GRAF, T. KUES, C. MATTOGNO, SOBI
- Page 422 and 423:
J. GRAF, T. KUES, C. MATTOGNO, SOBI
- Page 424 and 425:
J. GRAF, T. KUES, C. MATTOGNO, SOBI
- Page 426 and 427:
J. GRAF, T. KUES, C. MATTOGNO, SOBI
- Page 428 and 429:
J. GRAF, T. KUES, C. MATTOGNO, SOBI
- Page 430 and 431:
J. GRAF, T. KUES, C. MATTOGNO, SOBI
- Page 432 and 433:
J. GRAF, T. KUES, C. MATTOGNO, SOBI
- Page 434 and 435:
J. GRAF, T. KUES, C. MATTOGNO, SOBI
- Page 436 and 437:
HOLOCAUST HANDBOOKS — The Series
- Page 438 and 439:
G. Rudolf, C. Mattogno: Auschwitz L
- Page 440:
Carlo Mattogno: Auschwitz: Cremator

















