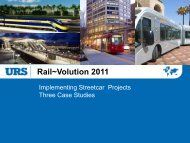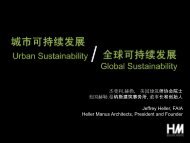View Martin presentation - Rail~Volution
View Martin presentation - Rail~Volution
View Martin presentation - Rail~Volution
Create successful ePaper yourself
Turn your PDF publications into a flip-book with our unique Google optimized e-Paper software.
ITY OF<br />
ANTA<br />
ONICA<br />
RAIL-VOLUTION / OCTOBER 17, 2012<br />
DAVID MARTIN, DIRECTOR OF PLANNING & COMMUNITY DEVELOPMENT
ENVISIONING SANTA MONICA<br />
WITH LIGHT RAIL.
COORDINATION WITH EXPO LIGHT RAIL<br />
IT’S COMING! OPERATIONAL IN 2016<br />
• 62,000 system-wide riders a day!<br />
• Regional transit service linking Santa Monica to Culver City,<br />
Downtown LA<br />
• 3 Stations in Santa Monica:<br />
• Bergamot Station, Memorial Park, and Downtown<br />
M<br />
M<br />
M<br />
3
LUCE: LAND USE + CIRCULATION ELEMENT<br />
RESPONDS TO COMMUNITY VISION<br />
• Preserves 96% of the City<br />
• Reduces amount of land area available for change<br />
• Focuses on multiple modes of travel<br />
The LUCE is a<br />
culmination of over<br />
6 years of<br />
collaborative work<br />
with 4,000<br />
individuals and 50<br />
community groups<br />
participating in<br />
formulating the<br />
Vision.<br />
The LUCE was<br />
unanimously<br />
approved by City<br />
Council on<br />
July 6, 2010.
IDENTIFIES INTEGRATED IMPLEMENTATION TOOLS<br />
5<br />
COMPREHENSIVE PLANNING &<br />
IMPLEMENTATION FOR LAND USE AND<br />
TRANSPORTATION<br />
Established Goals for:<br />
• No Net New P.M. Peak Trips<br />
• AB32/SB375 Greenhouse Gas reduction<br />
• Complete Neighborhoods: walking, biking, open<br />
space, services and amenities<br />
• Affordable and Workforce Housing<br />
• Community Benefits<br />
• Urban Form<br />
• Station Area Plans
COORDINATION WITH EXPO LIGHT RAIL<br />
AREA AND SPECIFIC PLANS RESPOND TO LIGHT<br />
RAIL REALITY – FIRST AND LAST MILE ACCESS<br />
� Bergamot Area Plan – transit<br />
village and new urban<br />
neighborhood<br />
� Downtown Specific Plan –<br />
building on an existing vibrant<br />
mixed-use Downtown<br />
� Memorial Park Master Plan –<br />
revitalized “central park” with<br />
transit access and housing<br />
� Esplanade and Bikeshare<br />
Planning – optimal connections<br />
� Bicycle and Pedestrian<br />
Action Plans – promoting<br />
alternative modes<br />
Bergamot<br />
Memorial<br />
Park<br />
Downtown
UNDERWAY: THE BERGAMOT AREA PLAN<br />
THE BERGAMOT AREA PLAN IS<br />
CURRENTLY ADDRESSING THE<br />
FOLLOWING:<br />
� Circulation and New Streets<br />
� Land Use Mix and Density<br />
� Parking and TDM<br />
� Community Benefits<br />
� Open space and public realm<br />
� Conserving and enhancing<br />
Bergamot Arts Center<br />
140 acres of former industrial land
UNDERWAY: THE BERGAMOT AREA PLAN<br />
VISION: transform from industrial to mixeduse,<br />
transit oriented neighborhoods that<br />
preserve and enhance existing character<br />
• Housing: Affordable, workforce, artist<br />
live-work, market rate<br />
• Arts and Culture: Bergamot Station Arts<br />
Center. Additional art uses.<br />
• Sustainability: Reduce GHG and car<br />
dependence<br />
• Active Streets and Open Spaces: Village<br />
atmosphere with ample public spaces<br />
• Neighborhood Services: Local-serving<br />
uses to serve residents/workers<br />
• Trip Reduction: Shared parking,<br />
TDM/TMA and TOD parking policies
UNDERWAY: THE BERGAMOT AREA PLAN<br />
CONTINUED + FOCUSED OUTREACH<br />
Hundreds of community voices have<br />
been influential in describing the<br />
expectations from new development<br />
Concurrent community process and<br />
development agreement negotiations<br />
have informed each other. Add graphic showing<br />
pipeline project sites
UNDERWAY: THE BERGAMOT AREA PLAN<br />
TO BE COMPLETED IN EARLY 2013<br />
After 2 years, the Bergamot Area Plan is nearly complete.<br />
• Coordinates with LUCE EIR for environmental clearance<br />
• Provides revised area standards for zoning ordinance
UNDERWAY: DOWNTOWN SPECIFIC PLAN<br />
THE DOWNTOWN SPECIFIC PLAN IS COORDINATING<br />
CRITICAL CIVIC + PRIVATE INVESTMENTS FOR<br />
COMMUNITY BENEFITS:<br />
� Circulation and Transportation<br />
� Parks and Open Space<br />
� Parking<br />
� Affordable Housing<br />
11
UNDERWAY: DOWNTOWN SPECIFIC PLAN<br />
CIRCULATION + TRANSPORTATION<br />
� Identifies Walkability as Key Success<br />
• Urban design guidelines to enhance<br />
pedestrian realm<br />
� Light Rail Terminus Station<br />
TOD Planning<br />
� Colorado Pedestrian Esplanade<br />
• Access from Expo to Pier<br />
• Iconic gateway and circulation<br />
solution<br />
� Santa Monica Bike Center<br />
• Icon for Santa Monica’s bike identity<br />
• Exceeding projected memberships<br />
and rentals<br />
12
UNDERWAY: DOWNTOWN SPECIFIC PLAN<br />
CIRCULATION + TRANSPORTATION<br />
� Downtown Walkability<br />
• Widen sidewalk<br />
• Enhance pedestrian experience<br />
• Improve access to stations<br />
13
UNDERWAY: DOWNTOWN SPECIFIC PLAN<br />
PARKS + OPEN SPACE<br />
Miramar Hotel –<br />
key site coordinates with Downtown<br />
priorities<br />
• Includes rehabilitation of existing historic<br />
building and preservation of the landmark<br />
Moreton Bay Fig Tree.<br />
• 265 hotel rooms + 120 condo units<br />
• Final Hearings – Summer/Fall 2013<br />
• Community Benefits – Approximately one<br />
acre of open space, Public art, Historic<br />
preservation<br />
14
UNDERWAY: DOWNTOWN SPECIFIC PLAN<br />
PARKING<br />
� Additional placement to support<br />
“park once”<br />
� Parking Structure #6 Reconstruction<br />
• 745 parking spaces<br />
• Ground floor retail and bike<br />
parking<br />
� Interim Parking Plan<br />
• Relocated monthly parkers to<br />
outer lots<br />
• Combined monthly pass with<br />
transit pass<br />
� Accommodate bicyclists and<br />
pedestrians in all parking facilities<br />
15
UNDERWAY: DOWNTOWN SPECIFIC PLAN / CIVIC CENTER<br />
ADDITIONAL PROJECT IN PLANNING<br />
AFFORDABLE HOUSING<br />
The Village Mixed-Use Project –<br />
under construction<br />
• Public<br />
• Located on City-owned property with<br />
long-term ground lease<br />
• $350 million mixed-use, mixed-income<br />
development<br />
• Urban mix of 318 residential units– 160<br />
units are deed restricted affordable units<br />
• 20,000 SF of neighborhood-serving retail<br />
and restaurants<br />
• Walkable plazas and gardens<br />
• Private<br />
• Approximately 250 units of private<br />
development presently in pipeline for<br />
Downtown<br />
16
MEMORIAL PARK MASTER PLAN<br />
• Prop. 84 (State) funded grant<br />
awarded for master plan effort<br />
to plan new transit-oriented<br />
neighborhood around expanded<br />
Memorial Park<br />
• Provide new housing and job<br />
opportunities<br />
• Pedestrian and bike<br />
improvements between Santa<br />
Monica College, hospitals, and<br />
Light Rail<br />
• Focus public and private<br />
investment around light rail<br />
station<br />
To Two<br />
Hospitals<br />
17<br />
To S.M.<br />
College
CONGESTION MANAGEMENT / BALANCED ROADWAYS<br />
MULTIPLE APPROACHES<br />
• TDM Districts: incorporated into<br />
Area Plans to reduce vehicle<br />
dependence<br />
• Bicycle Facilities: bike detection<br />
at signals, “sharrows,” new bike<br />
lanes, racks and full-service<br />
facilities, bikeshare<br />
• Complete Streets: Ocean Park<br />
Boulevard, Esplanade<br />
• Shared Parking and unbundling<br />
in new projects<br />
• Improved Walkability: Design<br />
standards, widening sidewalks<br />
TDM Target Areas<br />
18
BICYCLE ACTION PLAN<br />
• Safe Routes to School<br />
programming this year<br />
• Bike Center Opening<br />
• Restriping and Annual Street<br />
Repaving = 14 miles of new or<br />
improved lanes<br />
• Hundreds of racks and 4 bike<br />
corrals<br />
• Bike Share<br />
• Grant review for 35 sites<br />
for late 2013<br />
implementation<br />
• Michigan Avenue<br />
Neighborhood Greenway<br />
• Bike Campus at the beach<br />
19
BICYCLE ACTION PLAN<br />
• 250 Members/1300 Entries<br />
• 167 Bikes Parked Free<br />
• Bikes@Work/Bikes@Play<br />
• Classes/Rides
BICYCLE ACTION PLAN<br />
Improvements coordinated with<br />
the annual Resurfacing/<br />
Repaving project<br />
Planning efforts that incorporate<br />
bikeway improvements<br />
Bergamot Area Plan<br />
Interim Sharrows<br />
• 14 miles of bike lanes<br />
Downtown Access Improvements<br />
• 65+ intersections with detection<br />
• 12 miles of sharrows<br />
Beach Path Striping and Signage Improvements<br />
Michigan Ave. Neighborhood Greenway<br />
21<br />
October 2011
SANTA MONICA BIKE CENTER<br />
• Ridership has increased<br />
from 3.3% to 4.4% among<br />
largest employers<br />
• Overall peak period counts<br />
had an increase of 33% in<br />
the AM and 4% in the PM<br />
• 4,795 bikes were counted<br />
during the AM<br />
• 4,527 bikes were counted<br />
during the PM
PEDESTRIAN ACTION PLAN<br />
PRIORITIZES AND INTEGRATES<br />
IMPROVEMENTS.<br />
• Programmatic and physical<br />
improvements to be identified<br />
• Coordinate with areas of land use<br />
change and light rail stations<br />
• Strong school partnerships<br />
• Safe Routes to School<br />
• Walking Audits<br />
• Bike It! Walk It! events<br />
23
HANK<br />
OU<br />
DAVID MARTIN, DIRECTOR OF PLANNING & COMMUNITY DEVELOPMENT<br />
david.martin@smgov.net
















