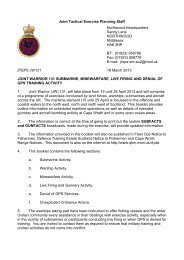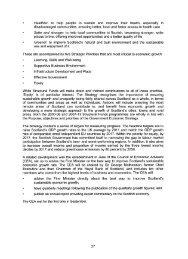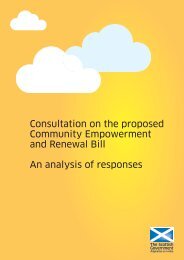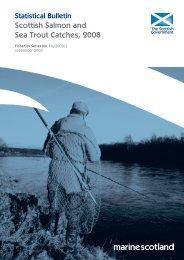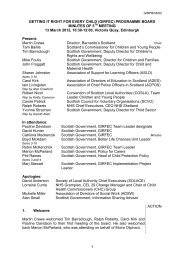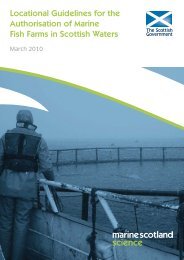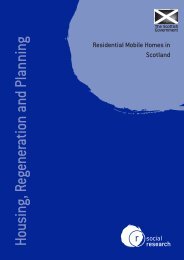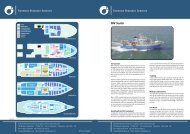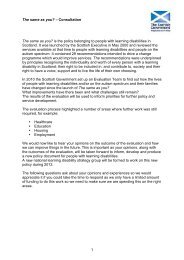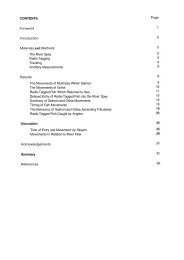National Calculation Methodology (NCM) - Scottish Government
National Calculation Methodology (NCM) - Scottish Government
National Calculation Methodology (NCM) - Scottish Government
Create successful ePaper yourself
Turn your PDF publications into a flip-book with our unique Google optimized e-Paper software.
Activity Type Description<br />
33 Generic Office Area Areas to perform office work including offices and<br />
meeting rooms. It can include internal corridors<br />
providing access to the office spaces, tea making<br />
facilities or kitchenettes within the office space, areas<br />
for photocopiers and fax machines and staff lounges.<br />
34 Generic Ward For all areas containing beds which accommodate<br />
either single or multiple patients. It includes toilets, ward<br />
storage, staff accommodation, day patient<br />
accommodation and intensive care units.<br />
35 Hall/lecture theatre/assembly area An area which can accommodate a large number of<br />
seated people.<br />
36 Hydrotherapy pool hall The area in which the hydrotherapy pool is contained.<br />
37 Ice rink An area which contains an ice rink.<br />
38 Industrial process area An area for industrial process work, usually involving<br />
large machinery or equipment.<br />
39 Laboratory A facility that provides controlled conditions in which<br />
scientific research, experiments, and measurement may<br />
be performed.<br />
40 Laundry An area used only for washing and/or drying clothes<br />
using washing machines and/or tumble dryers. This is<br />
not for where there is an individual washing machine<br />
within another space (e.g., a food preparation area).<br />
41 Lounges All areas where passengers are walking/sitting which<br />
are not covered by the other space types. This includes<br />
departure lounge, corridors, stairways and gate<br />
lounges.<br />
42 Office and consulting areas Areas to perform management, office and<br />
administration work separated from standard<br />
customer/public areas. It can include internal corridors<br />
providing access to the office spaces, tea making<br />
facilities or kitchenettes within the office space and staff<br />
lounges.<br />
43 Operating theatre For the operating theatre suite, including anaesthetic,<br />
scrub & preparation rooms.<br />
44 Performance area (stage) For stages with dedicated lighting and equipment in<br />
addition to that within the remainder of the space. For<br />
stages within other activity areas which do not have<br />
specific lighting or additional electrical equipment, do<br />
not define these as separate spaces.<br />
45 Physiotherapy Studio For all physiotherapy areas, e.g., Fitness Suite/Gym,<br />
activity area, Cardiac stress test area.<br />
46 Plant room Areas containing the main HVAC equipment for the<br />
building e.g., boilers/air conditioning plant.<br />
47 Post Mortem Facility Post-Mortem Facility (including Observation room and<br />
body preparation area).<br />
48 Public circulation areas All public circulation areas such as a foyer. For non<br />
public spaces use "Circulation areas (corridors and<br />
stairways) - non public"<br />
49 Reception The area in a building which is used for entry from the<br />
outside, from other building storeys or in general waiting<br />
areas containing a reception desk.<br />
50 Residents common rooms TV lounges and other common spaces for use of<br />
residents. It may contain some hot drink facilities.<br />
35



