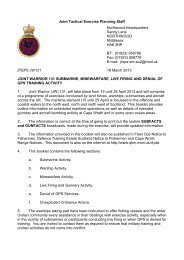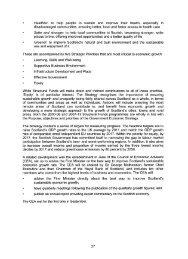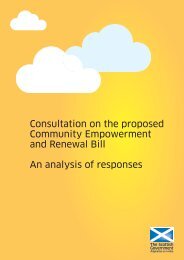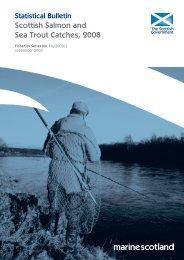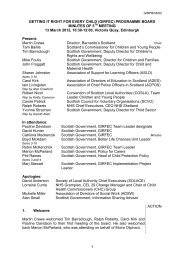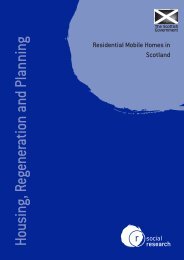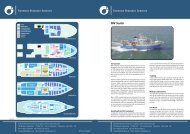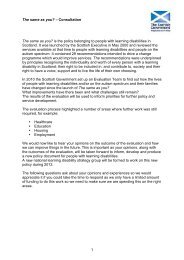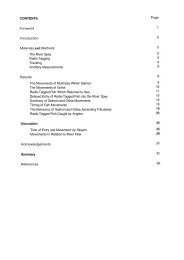National Calculation Methodology (NCM) - Scottish Government
National Calculation Methodology (NCM) - Scottish Government
National Calculation Methodology (NCM) - Scottish Government
Create successful ePaper yourself
Turn your PDF publications into a flip-book with our unique Google optimized e-Paper software.
Activity Database<br />
6 <strong>NCM</strong> Databases.<br />
88. The <strong>NCM</strong> requires the activity definitions for a building to be defined by selection<br />
from a set of standardised activities. For this purpose, the <strong>NCM</strong> Activity Database<br />
was developed. The database contains a list of building types (see Table 9 for the<br />
full list of building types) and the space types (activities) that typically exist in each<br />
one (see Table 10 for the full list of activity). Each building type has a selection of<br />
the total available activity types to choose from.<br />
89. The <strong>NCM</strong> divides each building up into a series of zones (following the zoning<br />
rules in paragraphs 83 - 86), each of which may have different internal conditions<br />
or durations of operation. This enables the calculation to be more analytical about<br />
the energy consumption of a mix of uses in a particular building, rather than relying<br />
on a generic type such as “office” or “school”. For instance, an “office” may mean<br />
anything between a set of cellular offices, meeting rooms, and circulation spaces<br />
that are only occupied during the normal working day, and a dedicated 24-hour<br />
call centre. The approach of setting up multiple activity areas allows such buildings<br />
to be defined more correctly.<br />
90. In order to achieve consistency in assessing compliance and producing Energy<br />
Performance Certificates for non-domestic buildings, when the buildings are used<br />
in different actual operating patterns, a number of parameters for each of the<br />
activity areas are fixed for each activity and building type rather than left to the<br />
discretion of users. These parameters 28 are mainly:<br />
a. Heating and cooling temperatures and humidity set points - The heating and<br />
cooling set-points define the conditions which the selected HVAC system will<br />
be assumed to maintain for the period defined by the heating and cooling<br />
schedules.<br />
b. Lighting standards - The illuminance levels (in Lux) which need to be<br />
maintained in each activity area for the period defined by the lighting<br />
schedules. This level of illumination is then provided by the lighting system<br />
selected by the user. In addition to general lighting, some activities are<br />
assumed to have display lighting. The Lux levels, along with the user selected<br />
lighting system, are used to calculate the heat gains from lighting.<br />
c. Ventilation standards - The required fresh air rate for each activity for the<br />
occupied period. This value is used along with the occupancy to calculate the<br />
quantity of ambient air which then needs to be heated or cooled to the required<br />
heating or cooling set-point. Whether or not the activity will include high<br />
28<br />
The data was drawn from respected sources, such as CIBSE recommendations, supplemented and<br />
modified where necessary to cover activity areas not listed in such sources.<br />
30



