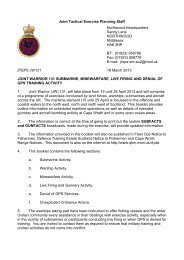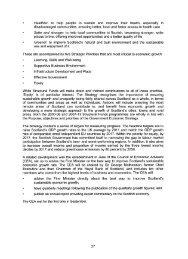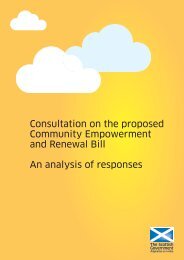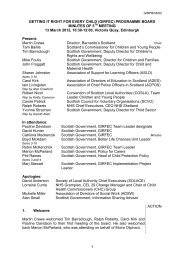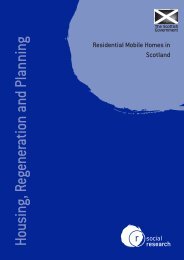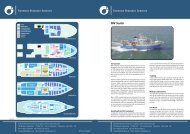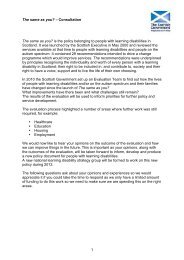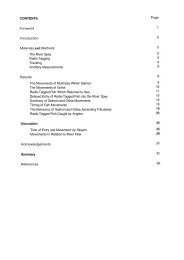National Calculation Methodology (NCM) - Scottish Government
National Calculation Methodology (NCM) - Scottish Government
National Calculation Methodology (NCM) - Scottish Government
You also want an ePaper? Increase the reach of your titles
YUMPU automatically turns print PDFs into web optimized ePapers that Google loves.
c. If the total area of these elements is less than the appropriate allowance from<br />
clause 6.1.4 of Section 6, the balance must be made up of windows or<br />
rooflights as appropriate.<br />
d. If the total area of the copied elements exceeds the allowance from clause<br />
6.1.4 of Section 6, the copied areas must be retained, but no further area of<br />
windows or rooflights added. As noted in paragraph 28, smoke vents and other<br />
ventilation openings must be ignored in both the notional and actual buildings.<br />
e. The areas shown in clause 6.1.4 of Section 6, represent the areas of openings<br />
in the wall or roof and comprise the area of the glass plus the frame. The<br />
windows must have a frame factor of 0.1 (i.e. 90% of the area of the opening is<br />
glazed) and rooflights a frame factor of 0.3 (display windows have a frame<br />
factor of 0.1).<br />
36. In addition, the following rules apply:<br />
a. In the notional building, pedestrian and vehicle access doors must be taken as<br />
being opaque, i.e. with no glazing.<br />
b. No glazed area should be included in basements. In semi-basements, i.e.<br />
where the wall of the basement space is partly above ground, the percentages<br />
in clause 6.1.4 of Section 6 must include the above-ground part, with no<br />
glazing allowance for the below-ground part.<br />
HVAC 12 System Definition<br />
37. Each space in the notional building will have the same level of servicing as the<br />
equivalent space in the actual building. In this context, “level of servicing” means<br />
the broad category of environmental control, i.e.<br />
a. Unconditioned (i.e. neither heated nor mechanically cooled)<br />
b. Heated only with natural ventilation<br />
c. Heated only with mechanical ventilation<br />
d. Air-conditioned (i.e. heated and mechanically cooled)<br />
e. Mixed-mode cooling, where cooling operates only in peak season to prevent<br />
space temperatures exceeding a threshold temperature higher than that<br />
normally provided by an air-conditioning system. This can be accompanied by<br />
either natural or mechanical ventilation.<br />
38. A space is only considered as having air-conditioning if the system serving that<br />
space includes refrigeration. Night cooling using mechanical ventilation is not airconditioning.<br />
If the same mechanical ventilation system that is used for night<br />
cooling is also used to provide normal ventilation, then the space should be<br />
12 Heating Ventilation and Air Conditioning.<br />
14



