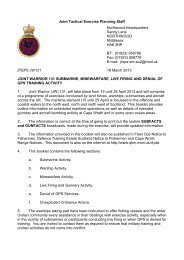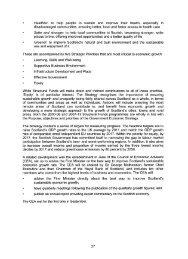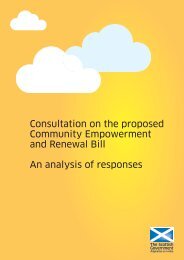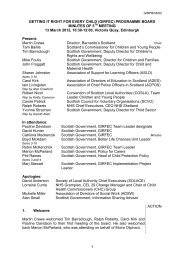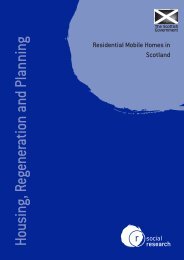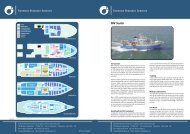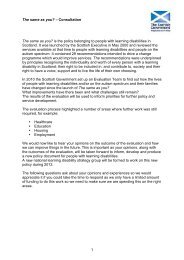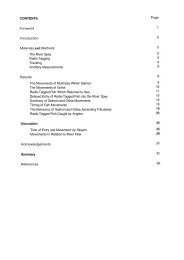National Calculation Methodology (NCM) - Scottish Government
National Calculation Methodology (NCM) - Scottish Government
National Calculation Methodology (NCM) - Scottish Government
Create successful ePaper yourself
Turn your PDF publications into a flip-book with our unique Google optimized e-Paper software.
Methods that use flow networks are not acceptable for compliance or certification<br />
of energy performance of buildings purposes as there is no simple way to check<br />
that the permeability of the notional building delivers the required permeability<br />
standard.<br />
Solar and Daylight Transmittance<br />
34. The total solar energy transmittance (BS EN 410 g-value) and the daylight<br />
transmittance of glazing in the notional building must be as given in Table 3. These<br />
data apply to all windows, roof windows, and rooflights (for display windows, solar<br />
transmittance is 0.72 and daylight transmittance 11 is 0). The data in the tables are<br />
based on a normal incidence value of 0.72 for solar transmittance and 0.76 for<br />
daylight transmittance, which are further adjusted for certain orientations in order<br />
to limit overheating in the notional building. Appropriate values for intermediate<br />
orientations can be based on linear interpolation. DSMs must use the glazing<br />
element as identified by the reference IDs in the <strong>NCM</strong> Glazing Database for<br />
Scotland.<br />
Table 3: Solar and daylight transmittances in the notional building<br />
Orientation of<br />
glazing<br />
Solar transmittance<br />
(BS EN 410 g-value)<br />
Daylight<br />
transmittance<br />
N 0.72 0.76 274<br />
NE 0.72 0.76 276<br />
E 0.58 0.61 277<br />
SE 0.58 0.61 278<br />
S 0.72 0.76 279<br />
SW 0.58 0.61 280<br />
W 0.58 0.61 281<br />
NW 0.72 0.76 282<br />
Horizontal 0.43 0.46 275<br />
Areas of Windows, Doors and Rooflights<br />
Database<br />
reference IDs<br />
35. The areas of windows, doors and rooflights in the notional building must be<br />
determined as set out in the following sub-paragraphs and must also conform to<br />
the measurement conventions set out in the guidance beginning at paragraph 87.<br />
a. Subject to the following criteria, all external walls must have windows and, for<br />
industrial and storage buildings, roofs must have rooflights.<br />
b. Copy into the notional building the areas of pedestrian doors (high-usage<br />
entrance doors in the actual building should be copied as personnel doors in<br />
the notional building), vehicle access doors and display windows that exist in<br />
the corresponding element of the actual building.<br />
11 The daylight transmittance of display windows in the actual building is also set to 0.<br />
13



