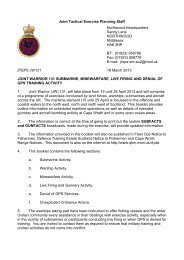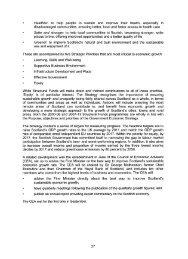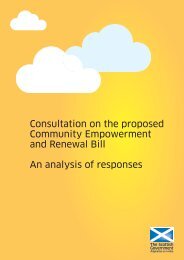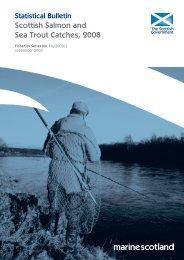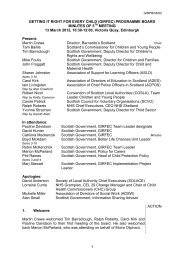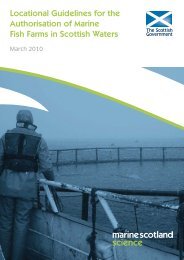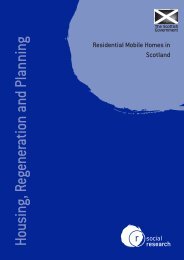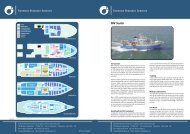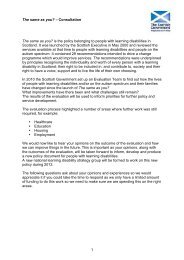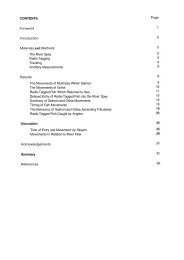National Calculation Methodology (NCM) - Scottish Government
National Calculation Methodology (NCM) - Scottish Government
National Calculation Methodology (NCM) - Scottish Government
Create successful ePaper yourself
Turn your PDF publications into a flip-book with our unique Google optimized e-Paper software.
30. Special considerations apply to ground floors in the notional building, where the Uvalue<br />
is a function of the ‘perimeter/area’ ratio. The following adjustments 9 must<br />
be made:<br />
a. If the calculated U-value is greater than 0.25 W/m 2 K, the value of 0.25 W/m 2 K<br />
must be used in the notional building.<br />
b. If the calculated U-value is less than 0.25 W/m 2 K with no added insulation, this<br />
lower value must be used in the notional building.<br />
31. When modelling an extension, the boundary between the existing building and the<br />
extension must be disregarded (i.e. assume no heat transfer across it).<br />
32. The effective thermal capacity of the construction elements, κm (kappa-m) value, in<br />
the notional building must be as shown in Table 2 (the thermal mass of windows<br />
should be ignored). DSMs must use the construction elements whose reference<br />
IDs are given in Table 1. The information in the <strong>NCM</strong> Construction Database<br />
includes the necessary technical parameters to evaluate the impact of thermal<br />
capacity.<br />
Table 2: Thermal capacity of construction elements in the notional building<br />
Element κm, Effective thermal capacity* (kJ/m 2 K)<br />
Roofs 12<br />
Walls 11.7<br />
Floors 36<br />
Internal wall 11.9<br />
Internal floor (and ceiling) 8.6<br />
* Effective thermal capacity, κm, is defined in EN ISO 13790<br />
33. The air permeability of the notional building must be defined as 10m 3 /(h.m 2<br />
envelope area) at 50 Pa. The calculation method used to predict the infiltration rate<br />
must use the air permeability as the parameter defining the envelope leakage. For<br />
compliance and certification purposes, the same method must be used in the<br />
actual and notional buildings. Acceptable methods include:<br />
a. The method specified in EN 15242 10 .<br />
b. Other methods that use a relationship between the infiltration rate and air<br />
permeability and are set out in national or international standards, or<br />
recognised in UK professional guidance documents, which relate the average<br />
infiltration rate to envelope permeability. An example of the latter would be<br />
tables 4.13 to 4.20 of CIBSE Guide A (2006).<br />
9<br />
This follows the guidance given in CIBSE Guide A (2007).<br />
10<br />
Ventilation for buildings – <strong>Calculation</strong> methods for the determination of air flow rates in buildings<br />
including infiltration, EN 15242, CEN/TC 156, 2006.<br />
12



