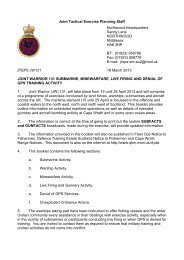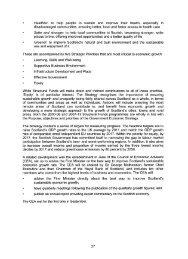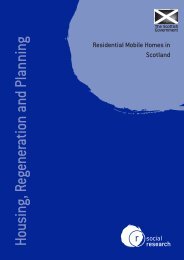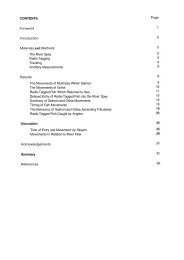National Calculation Methodology (NCM) - Scottish Government
National Calculation Methodology (NCM) - Scottish Government
National Calculation Methodology (NCM) - Scottish Government
You also want an ePaper? Increase the reach of your titles
YUMPU automatically turns print PDFs into web optimized ePapers that Google loves.
Building Fabric<br />
26. The U-values in the notional building must be as specified in Table 1. Taking into<br />
account guidance in BR 443 8 , all U-values should be calculated in accordance<br />
with BS EN ISO 6946: 2007, where the U-values calculation methods are inclusive<br />
of repeating thermal bridges. The reference constructions conforming to these Uvalues<br />
are identified in Table 1 by their reference identities. In addition, the general<br />
guidance beginning at paragraph 78 must be followed.<br />
Table 1: U-values of construction elements in the notional building<br />
Exposed element U-value (W/m 2 K) Database<br />
reference IDs<br />
Pitched † roofs 0.16 236<br />
Flat roofs 0.25 291<br />
Walls 0.30 295<br />
Ground and other exposed floors (see<br />
paragraph 30)<br />
0.25 248<br />
Windows * and rooflights 2.2 ‡ See Table 3<br />
External personnel doors 2.2 480<br />
Vehicle access and similar large doors 1.5 261<br />
Internal walls 2.0 307<br />
Internal windows 3.85 481<br />
Internal floors viewed from room above 1.25 355<br />
Internal floors viewed from room below 1.23 315<br />
† o o<br />
A pitched roof is one with a pitch greater than 10 and less than or equal to 70 . Any part<br />
of a roof with a pitch greater than or equal to 70 o is considered a wall.<br />
‡<br />
This U-value relates to the performance of the unit in the vertical plane. The U-value<br />
must be adjusted for slope as detailed in section 11.1 of BR 443.<br />
*<br />
Glazed doors are treated as windows (see Table 8 below).<br />
27. In addition, the U-values of display windows must be taken as 5.7 W/m 2 K in both<br />
the notional building and the actual building.<br />
28. Smoke vents and other ventilation openings such as intake and discharge grilles<br />
must be disregarded in both the notional and actual buildings, and their area<br />
substituted by the relevant (i.e. immediately surrounding) opaque fabric (roof or<br />
wall).<br />
29. Non-repeating thermal bridge heat losses for each element (including windows,<br />
etc.) must be accounted for by using the ψ (psi) values specified in clause 6.1.4 of<br />
Section 6. Note that the U-values as given in Table 1 do not include any allowance<br />
for heat losses through non-repeating thermal bridges, and so the calculation tool<br />
must make the adjustment explicitly.<br />
8<br />
Conventions for U value calculations, BRE, 2006.<br />
11

















