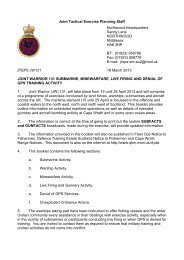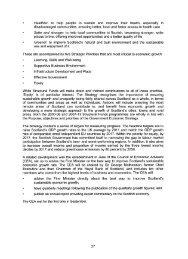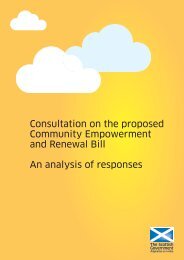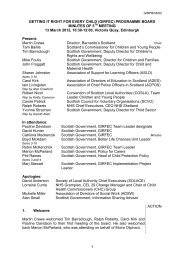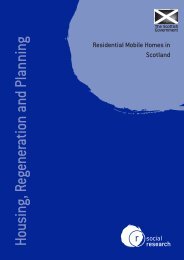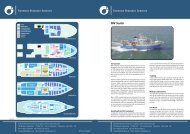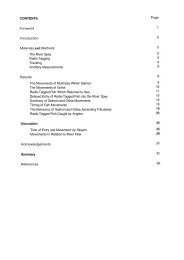National Calculation Methodology (NCM) - Scottish Government
National Calculation Methodology (NCM) - Scottish Government
National Calculation Methodology (NCM) - Scottish Government
You also want an ePaper? Increase the reach of your titles
YUMPU automatically turns print PDFs into web optimized ePapers that Google loves.
3 Compliance with Building Regulations.<br />
19. Compliance with Standard 6.1 of Section 6 requires that a new non domestic<br />
building must show, by calculation, that it is designed to limit carbon dioxide<br />
emissions. This is achieved by demonstrating that the building as designed will<br />
have emissions no greater than a Target Emission Rate (TER), i.e. the Building<br />
Emission Rate (BER) is less than or equal to the TER.<br />
20. The TER is based on the performance of a “notional building” and the following<br />
procedure must be followed in order to establish the TER. This approach is<br />
adopted to avoid the need to define system models appropriate to different types<br />
of building. It also ensures a consistent approach to the target setting process.<br />
Definition of the Notional Building<br />
21. As specified in the guidance under Standard 6.1 of Section 6, the notional building<br />
must have the same size, shape, and zoning arrangements as the actual building,<br />
with the same conventions relating to the measurement of dimensions (see table 8<br />
below).<br />
22. Each space must contain the same activity (and therefore the same activity<br />
parameter values) as proposed for the equivalent space in the actual building. The<br />
activity in each space must be selected from the list of activities as defined in the<br />
<strong>NCM</strong> Activity Database (see paragraph 75 and Chapter 6 of this guide).<br />
23. The notional and actual buildings must be given the same orientation and be<br />
exposed to the same weather. For DSM software 7 , the notional building must be<br />
subject to the same site shading from adjacent buildings and other topographical<br />
features as are applied to the model of the actual building.<br />
24. Whatever servicing strategy (heating, ventilation, cooling) is specified in a zone in<br />
the actual building must also be provided in the corresponding zone in the notional<br />
building. Note that in some zones, heating need not be provided, even though the<br />
<strong>NCM</strong> Activity Database specifies a heating set-point. For example, the actual<br />
building may contain an unheated stairwell or atrium space. The corresponding<br />
zones in the notional building must also be unheated. However, if heating were<br />
provided to either of these spaces in the actual building, then heating must<br />
correspondingly be specified in the notional building, and then both buildings must<br />
heat those spaces to the heating set-point specified for the zone type in the <strong>NCM</strong><br />
Activity Database.<br />
25. Any building services system not covered by Section 6 must be ignored in both the<br />
actual and notional buildings.<br />
7 This does not apply to SBEM where external shading is not modelled.



