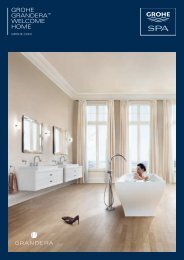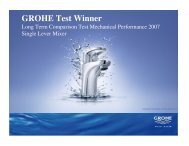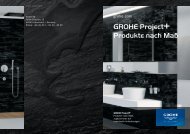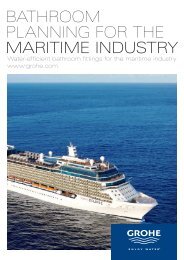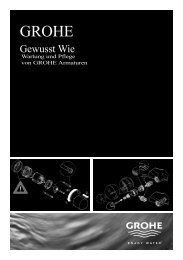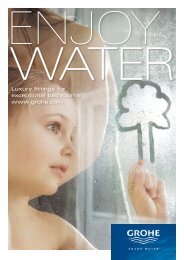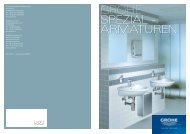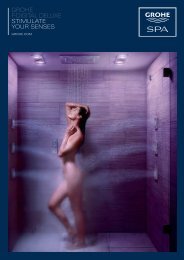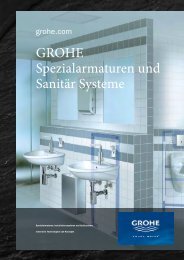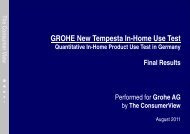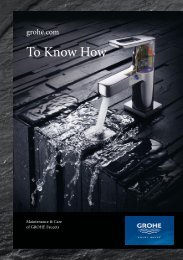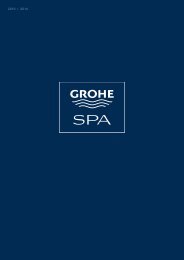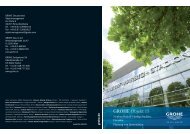GROHE Project
GROHE Project
GROHE Project
Create successful ePaper yourself
Turn your PDF publications into a flip-book with our unique Google optimized e-Paper software.
grohe.de grohe.com<br />
Photos: Sören Meyer, Hannover<br />
<strong>GROHE</strong> <strong>Project</strong><br />
BIG R&D centre<br />
of KWS SAAt AG, Einbeck<br />
Planning of offi ce buildings
Bünemann & Collegen GmbH, Hannover (from the left: Christian Rathmann, Gerhard Bünemann, Jörg Vaqué)<br />
Interview partner: Christian Rathmann<br />
Old walls, new outlooks<br />
Minimised energy requirements, enhanced user convenience - this was the guiding principle<br />
followed by Bünemann & Collegen when the Hannover-based architects planned the conversion<br />
of an old seed storehouse into a modern research and development centre for their client,<br />
a seed company.<br />
Mr Rathmann, could you please describe<br />
the construction task?<br />
In the case of KWS SAAT AG in Einbeck our construction<br />
activities were preceded by a thorough master planning<br />
exercise. We identified the potentials of the plant together<br />
with the client and evaluated all building measures with<br />
a view to their future use in the process.<br />
The master plan we developed can now be implemented step<br />
by step. The most recent element is the BIG building. Having<br />
completed several new buildings including the administrative<br />
building and the visitor information and employee centre, we<br />
were for the first time confronted with the task of converting<br />
a production building into an office building. The existing<br />
complex was part of the company’s heritage; it was the first<br />
Bünemann & Collegen have been in office and industrial construction for more than 30 years. Typical<br />
projects include transportation and residential buildings just as well as energy efficient refurbishments<br />
and interior design. The firm’s architects develop master plans and have profound experience in the field<br />
of sustainable building. Their KWS BIG building attracted the “Energieoptimiertes Bauen 2009” award<br />
from the Federal Ministry of Economics and Technology.
Part of the master plan: Visitor and employee centre<br />
building on the KWS site to be built after World War II. This<br />
means that we had to conserve the evidence of the past, while<br />
on the other hand, we had to create future-oriented workplaces<br />
for research and development – this meant conserving the<br />
past and designing for the future at the same time.<br />
Tell us about the architectural concept you developed<br />
for the conversion of the old seed storehouse into<br />
a modern office building.<br />
The two lower floors continue to serve as production areas<br />
while the five upper levels now accommodate 120 workplaces,<br />
meeting rooms and the new “think tank”, which can be used<br />
in various ways for workshop events. We have maintained<br />
the depth of the building from the outside even though<br />
it is unfavourable for the new purpose, with a central air well<br />
providing daylight for the office space. This means that the<br />
building has been given an open centre, which is at the same<br />
time a distributor and meeting point where open kitchens,<br />
copy rooms and transport and communication zones are<br />
gathered and towards which the meeting rooms are oriented.<br />
Full-height windows brighten up the dark-red brick facades,<br />
which are characteristic of the entire KWS plant. A glass<br />
bridge mounted at a height of nine metres links the building<br />
<strong>GROHE</strong> PROjEct 17<br />
with other research buildings. All these elements – air well,<br />
windows and bridge – stand for transparency to the inside<br />
and outside, helping to make working processes transparent<br />
and promote communication.<br />
The building has won an award for its high energy<br />
efficiency. How did you achieve this kind of efficiency?<br />
The client wanted to achieve a high level of user convenience<br />
with minimum energy requirements inside the building.<br />
To achieve this objective, we reduced the thermal load<br />
through a compact shape, extensive thermal insulation<br />
and the utilisation of thermal storage masses. In addition,<br />
the utilisation of proprietary energy resources like<br />
a CHP plant, compressed air heat and an absorption-type<br />
refrigerating machine contribute to the positive energy<br />
balance. The present primary energy requirement of 38 kwh/<br />
m²a is 63% lower than prescribed by Germany’s EnEV 2009<br />
energy saving directive. And thanks to the fact that heating<br />
is largely provided from exhaust heat or renewable resources,<br />
the building is even carbon neutral in terms of its energy<br />
requirements.
Floor plan ground floor, 1:500<br />
Grundriss Erdgeschoss, M 1:500<br />
1 Halle<br />
2 Büro<br />
3 Besprechung<br />
4 Teeküche<br />
5 Brücke<br />
3 1 4<br />
How did you structure the inside of the building,<br />
especially the office space?<br />
It was a matter of combining the demand for high user<br />
comfort, the limited budget and the client’s wish for maximum<br />
versatility. We used cavity flooring for the air, power and<br />
data supply. There are no awkward radiators thanks<br />
to the concrete core activation integrated into the ceiling.<br />
The façade openings were aligned with a grid layout which<br />
is adaptable to various types of organisation ranging from<br />
individual offices to group offices. Glass dividing walls and<br />
wall units which serve as storage space and dividers may<br />
be moved as required without interfering with the building<br />
structure. The backs of the wall units were perforated<br />
to improve the acoustics. Floor-standing lamps obviate<br />
the need for suspended ceilings and sun shades integrated<br />
into the space in–between the window panes provide<br />
for glare protection irrespective of the weather.<br />
What materials did you specify?<br />
The sustainability of a building becomes evident not least<br />
in the choice of materials. Besides ecological criteria like the<br />
use of safe and certified building materials and the economic<br />
parameters, “socio-economic” factors are very important<br />
for the choice of materials. We were looking for a balance<br />
of neutral, natural shades and accents of colour, a balance<br />
of cool brilliance and a warm atmosphere. The floors in the<br />
stairwell are made of anthracite-coloured slate contrasting<br />
with white walls. Deep red glass back walls for the open<br />
kitchens and the floor made of beige stoneware are<br />
2<br />
5<br />
2<br />
1 Hall<br />
2 Office<br />
3 Meeting<br />
4 Kitchen<br />
5 Bridge<br />
The floors in the stairwell are made<br />
of anthracite slate
Bottom lighting gives the reception desk a floating appearance<br />
Harmonious interplay between a deep red glass wall and a floor made of light stoneware<br />
<strong>GROHE</strong> PROjEct 17
The office space is illuminated by an atrium<br />
characteristic of the air well. For a spacious feel, the glass<br />
partitions between the offices integrate full-height door<br />
elements with cherry wood surfaces. In the offices, the<br />
colour scheme continues with a beige-brown flecked carpet,<br />
cherrywood cupboard elements and red upholstery for the<br />
desk and meeting room chairs. We have combined direct and<br />
indirect light, created a pleasant atmosphere with warm light<br />
colours and underlined the space concept with roof lights<br />
tracing the contours of the atrium. The choice of materials<br />
reflects our commitment to durability, soundness and high<br />
quality down to the smallest detail.<br />
What do you think are the characteristics<br />
of good sanitary facilities in office buildings?<br />
Durability and easy care are basic prerequisites but they<br />
should not dictate the design. We try to avoid the typical<br />
features of the sanitary facilities of former years, such<br />
as pale light, too many white tiles, small mirrors or the total<br />
absence of colour; the accumulation of accessories at the<br />
washbasins is a typical eyesore as well. For us, the quality<br />
of an office building does not stop at the WC door. Besides<br />
being functional, carefully planned sanitary facilities with<br />
a spacious atmosphere should be something the company<br />
can be proud of.<br />
What are your criteria for selecting the right products,<br />
e.g. faucets and fittings?<br />
What is true for the project as a whole is true for the details,<br />
too: simple operation, easy maintenance of the components<br />
and timeless design that matches the entire building are the<br />
key criteria, along with an appropriate price-performance ratio,<br />
of course.<br />
<strong>Project</strong> I Forschungs- und Entwicklungsgebäude BIG, Einbeck<br />
Builder I KWS SAAT AG, Einbeck<br />
Architects I Bünemann & Collegen GmbH, Hannover (Gerhard<br />
Bünemann, Christian Rathmann, Jörg Vaqué)<br />
Building volume I EUR 7.5 million<br />
Services I Work stages 1-9 according to HOAI<br />
Gross floor area I 6,300 sqm<br />
<strong>GROHE</strong> product I Atrio wall-mounted faucet
Thanks to the reduced language of form and its simple and intuitive operation,<br />
the Atrio wall faucet fits in perfectly with the modern environment.<br />
<strong>GROHE</strong> PROjEct 17<br />
clear advantages for perfect solutions<br />
Straight architecture, clear contours, full-height windows<br />
and a simple façade – an environment that is just perfect<br />
for the <strong>GROHE</strong> Atrio faucet line. Inspired by Bauhaus<br />
architecture and featuring a classical pillar geometry,<br />
Atrio is used in many modern lofts and understated interior<br />
designs. Simple elegance and purist forms with a consistent<br />
focus on cylindrical shapes are its hallmarks. Wall spouts<br />
combined with lean single-lever mixers are installed in the<br />
new office building of KWS SAAT AG, Einbeck. “Transparency,<br />
clarity and spaciousness are absolutely typical of the building,<br />
which is dominated by right angles supplemented by some<br />
pillars here and there. A dainty faucet would have disrupted<br />
this interior design scheme. This is why Atrio complements<br />
this architecture with its simple design in perfect style,”<br />
says Michael Huth, Head of <strong>Project</strong> Management at <strong>GROHE</strong><br />
The <strong>GROHE</strong> bidding and planning service team provides competent<br />
assistance for the entire planning, pricing and bidding process of your<br />
project. Important data required to plan high-quality bathrooms are<br />
available in different formats at www.mygrohe.de, where you can also<br />
subscribe to the free "Bau.Werk.Objekt" newsletter, which provides<br />
regular information about the latest solutions and new products<br />
from <strong>GROHE</strong>.<br />
Deutschland. He is well aware that architects and planners<br />
attach great value to consistent concepts and is available<br />
to provide all the specification details they need to draft<br />
tenders for the equipment of sanitary facilities.<br />
Particularly in commercial buildings, this includes easy<br />
operation as provided by the <strong>GROHE</strong> SilkMove® technology.<br />
Durable high-tech materials make the operation of the<br />
Atrio single-lever mixers smooth and precise. And the<br />
<strong>GROHE</strong> StarLight® chrome surface means that their<br />
brilliance is sure to last for the lifetime of the product.<br />
Grohe AG<br />
Feldmühleplatz 15<br />
40545 Düsseldorf/Germany<br />
www.grohe.com
Grohe AG<br />
Feldmühleplatz 15<br />
40545 Düsseldorf, Germany<br />
www.grohe.com<br />
Bisher erschienene <strong>GROHE</strong> Objektberichte: Johannes Wesling Klinikum Minden | TMK Architekten + Ingenieure, Düsseldorf |<br />
Atrion am Lietzensee Berlin | Gregor Fuchshuber + Partner, Leipzig | Ellington Hotel Berlin | Reuter Schoger Architekten, Berlin |<br />
Schloss Freudenstein Freiburg | AFF architekten, Berlin | Wissenschaft- und Kongresszentrum Darmstadt | Chalabi architects &<br />
partners ZT GmbH, Wien | Ozeaneum Stralsund | Behnisch Architekten, Stuttgart | Deutsches Auswandererhaus Bremerhaven | Studio<br />
Andreas Heller GmbH, Hamburg | Lenbach Gärten München | Steidle Architekten, München | Neumayer-Station III Antarktis | Alfred-<br />
Wegener-Institut, Bremerhaven | Klimahaus® 8° Ost Bremerhaven | Klumpp Architekten Stadtplaner, Bremen | Kindergarten<br />
Sighartstein Neumarkt/A | kadawittfeldarchitektur, Aachen | Radisson Blu Hotel Hamburg Airport, Lindner Park-Hotel Hagenbeck<br />
Hamburg | JOI Design GmbH, Hamburg | Reemtsma Park Hamburg | Helmut Riemann Architekten GmbH, Lübeck | Neubau Rudolf-<br />
Harbig-Stadion Dresden | Beyer Architekten, Rostock | Oberstufenzentrum Berlin-Weißensee | ReimarHerbst.Architekten, Berlin



