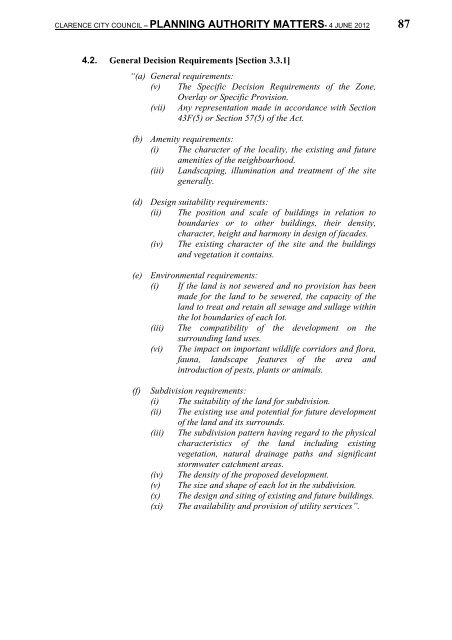Council meeting agenda - 4 June 2012 - Clarence City Council
Council meeting agenda - 4 June 2012 - Clarence City Council
Council meeting agenda - 4 June 2012 - Clarence City Council
Create successful ePaper yourself
Turn your PDF publications into a flip-book with our unique Google optimized e-Paper software.
CLARENCE CITY COUNCIL – PLANNING AUTHORITY MATTERS- 4 JUNE <strong>2012</strong> 87<br />
4.2. General Decision Requirements [Section 3.3.1]<br />
“(a) General requirements:<br />
(v) The Specific Decision Requirements of the Zone,<br />
Overlay or Specific Provision.<br />
(vii) Any representation made in accordance with Section<br />
43F(5) or Section 57(5) of the Act.<br />
(b) Amenity requirements:<br />
(i) The character of the locality, the existing and future<br />
amenities of the neighbourhood.<br />
(iii) Landscaping, illumination and treatment of the site<br />
generally.<br />
(d) Design suitability requirements:<br />
(ii) The position and scale of buildings in relation to<br />
boundaries or to other buildings, their density,<br />
character, height and harmony in design of facades.<br />
(iv) The existing character of the site and the buildings<br />
and vegetation it contains.<br />
(e) Environmental requirements:<br />
(i) If the land is not sewered and no provision has been<br />
made for the land to be sewered, the capacity of the<br />
land to treat and retain all sewage and sullage within<br />
the lot boundaries of each lot.<br />
(iii) The compatibility of the development on the<br />
surrounding land uses.<br />
(vi) The impact on important wildlife corridors and flora,<br />
fauna, landscape features of the area and<br />
introduction of pests, plants or animals.<br />
(f) Subdivision requirements:<br />
(i) The suitability of the land for subdivision.<br />
(ii) The existing use and potential for future development<br />
of the land and its surrounds.<br />
(iii) The subdivision pattern having regard to the physical<br />
characteristics of the land including existing<br />
vegetation, natural drainage paths and significant<br />
stormwater catchment areas.<br />
(iv) The density of the proposed development.<br />
(v) The size and shape of each lot in the subdivision.<br />
(x) The design and siting of existing and future buildings.<br />
(xi) The availability and provision of utility services”.







