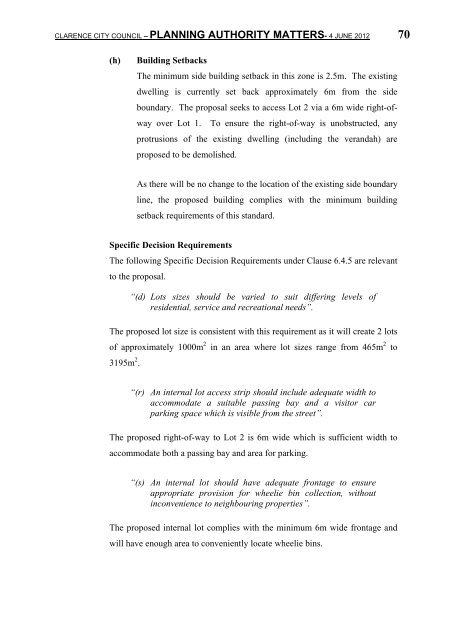Council meeting agenda - 4 June 2012 - Clarence City Council
Council meeting agenda - 4 June 2012 - Clarence City Council
Council meeting agenda - 4 June 2012 - Clarence City Council
Create successful ePaper yourself
Turn your PDF publications into a flip-book with our unique Google optimized e-Paper software.
CLARENCE CITY COUNCIL – PLANNING AUTHORITY MATTERS- 4 JUNE <strong>2012</strong> 70<br />
(h) Building Setbacks<br />
The minimum side building setback in this zone is 2.5m. The existing<br />
dwelling is currently set back approximately 6m from the side<br />
boundary. The proposal seeks to access Lot 2 via a 6m wide right-ofway<br />
over Lot 1. To ensure the right-of-way is unobstructed, any<br />
protrusions of the existing dwelling (including the verandah) are<br />
proposed to be demolished.<br />
As there will be no change to the location of the existing side boundary<br />
line, the proposed building complies with the minimum building<br />
setback requirements of this standard.<br />
Specific Decision Requirements<br />
The following Specific Decision Requirements under Clause 6.4.5 are relevant<br />
to the proposal.<br />
“(d) Lots sizes should be varied to suit differing levels of<br />
residential, service and recreational needs”.<br />
The proposed lot size is consistent with this requirement as it will create 2 lots<br />
of approximately 1000m 2 in an area where lot sizes range from 465m 2 to<br />
3195m 2 .<br />
“(r) An internal lot access strip should include adequate width to<br />
accommodate a suitable passing bay and a visitor car<br />
parking space which is visible from the street”.<br />
The proposed right-of-way to Lot 2 is 6m wide which is sufficient width to<br />
accommodate both a passing bay and area for parking.<br />
“(s) An internal lot should have adequate frontage to ensure<br />
appropriate provision for wheelie bin collection, without<br />
inconvenience to neighbouring properties”.<br />
The proposed internal lot complies with the minimum 6m wide frontage and<br />
will have enough area to conveniently locate wheelie bins.







