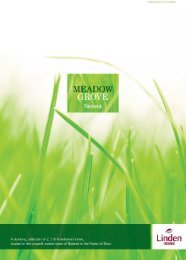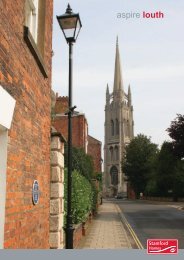Development Brochure - Linden Homes
Development Brochure - Linden Homes
Development Brochure - Linden Homes
You also want an ePaper? Increase the reach of your titles
YUMPU automatically turns print PDFs into web optimized ePapers that Google loves.
lindenhomes.co.uk/alstonpark lindenhomes.co.uk/alstonpark<br />
The Beaumont<br />
<strong>Homes</strong> 10 – 13<br />
Garage Garage<br />
Kitchen/ Kitchen/<br />
Dining Dining Area Area<br />
Living Living Room Room<br />
OV OV F/F F/F Hall Hall<br />
Cloakroom Cloakroom<br />
Original Original Job Number: Job Number: XMIDA XMIDA 29 29<br />
Working Working Drawing Drawing Ref: PDF– Ref: PDF– Rev: -Rev:<br />
-<br />
Plots Plots 10 – Simon 10 – Simon Foster@CLIK – 3.5.11 – 3.5.11<br />
Updated Updated – IAN – H IAN – 27.06.11 H – 27.06.11<br />
Updated Updated – Nina – – Nina 30.08.11 – 30.08.11<br />
Cupd Cupd<br />
Bedroom Bedroom 1 1<br />
Ensuite Ensuite<br />
Bedroom Bedroom 2 2<br />
Ground Floor First Floor<br />
Ground Floor<br />
Kitchen/Dining Area<br />
5.95m x 2.86m 19'6" x 9'5"<br />
Living Room<br />
5.11m x 3.28m 16'9" x 10'9"<br />
First Floor<br />
Bedroom 1<br />
3.76m x 2.94m 12'4" x 9'8"<br />
Bedroom 2<br />
4.26m x 2.71m 13'12" x 8'11"<br />
Bedroom 3<br />
3.28m x 2.07m 10'9" x 6'9"<br />
Bedroom Bedroom 3 3<br />
Landing Landing<br />
Bathroom Bathroom<br />
Cupd Cupd<br />
Floorplans and dimensions are taken from architectural drawings and are for guidance only. Dimensions stated are within a tolerance of plus or minus 50mm. Overall dimensions are usually stated and there may<br />
be projections into these. Computer generated images not to scale. Finishes and materials may vary from those shown and landscaping is illustrative only. Please ask your Sales Executive for specific details.<br />
C<br />
C<br />
Conservatory<br />
Ground Floor<br />
Kitchen<br />
2.83m x 3.97m 9'3" x 13'0"<br />
Dining Area<br />
3.57m x 3.97m 11'8" x 13'0"<br />
Living Room<br />
7.67m x 3.55m 25'1" x 11'7"<br />
First Floor<br />
Bedroom 1<br />
4.13m x 3.62m 13'6" x 11'10"<br />
Bedroom 2<br />
2.53m x 3.78m 8'3" x 12'4"<br />
Bedroom 3<br />
3.44m x 4.41m 11'3" x 14'5"<br />
Bedroom 4<br />
2.72m x 3.16m 8'11" x 10'4"<br />
Conservatory<br />
Dining Area<br />
Cloakroom<br />
Hall<br />
Living Room<br />
Cupd<br />
Dining Area<br />
Kitchen<br />
Cloakroom<br />
Original Job Number: XLSW 14<br />
Working Drawing Ref: 717-380 Rev: A<br />
Plot 14 – Trevor Mehrer – 28.9.11<br />
Hall<br />
Living Room<br />
Cupd<br />
Kitchen<br />
Original Job Number: XLSW 14<br />
Working Drawing Ref: 717-380 Rev: A<br />
Plot 14 – Trevor Mehrer – 28.9.11<br />
The Astor<br />
<strong>Homes</strong> 14 & 15<br />
Floorplans and dimensions are taken from architectural drawings and are for guidance only. Dimensions stated are within a tolerance of plus or minus 50mm. Overall dimensions are usually stated and there may<br />
be projections into these. Computer generated images not to scale. Finishes and materials may vary from those shown and landscaping is illustrative only. Please ask your Sales Executive for specific details.<br />
Bedroom 2<br />
Ensuite<br />
Cupd<br />
Bedroom 1<br />
Ground Floor First Floor<br />
Bathroom<br />
Landing<br />
Bedroom 2<br />
Ensuite<br />
Bedroom 4<br />
Cupd<br />
Bedroom 3<br />
Bedroom 1<br />
Bathroom<br />
Landing







