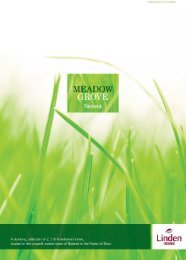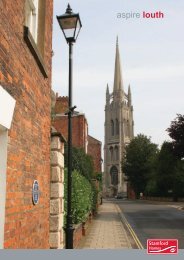Development Brochure - Linden Homes
Development Brochure - Linden Homes
Development Brochure - Linden Homes
Create successful ePaper yourself
Turn your PDF publications into a flip-book with our unique Google optimized e-Paper software.
lindenhomes.co.uk/alstonpark lindenhomes.co.uk/alstonpark<br />
The Sandys<br />
<strong>Homes</strong> 4 & 5<br />
Cupd<br />
Cupd<br />
Cloakroom Cloakroom<br />
Living RoomLiving<br />
Room<br />
Kitchen<br />
Garage<br />
Original Job Original Number: Job XMIDA Number: 29 XMIDA 29<br />
Working Drawing Working Ref: Drawing PDF– Rev: Ref: -PDF–<br />
Rev: -<br />
Plots 4-5 – Plots Simon 4-5 Foster@CLIK – Simon Foster@CLIK – 3.5.11 – 3.5.11<br />
Updated – Ian Updated H – 24.06.11 – Ian H – 24.06.11<br />
Updated – Nina Updated – 30.08.11 – Nina – 30.08.11<br />
Bedroom 3 Bedroom 3<br />
Ground Floor<br />
Kitchen<br />
5.95m x 2.86m 19'6" x 9'5"<br />
Living Room<br />
5.11m x 3.73m 16'9" x 12'3"<br />
First Floor<br />
Bedroom 1<br />
4.21m x 2.94m 13'10" x 9'8"<br />
Bedroom 2<br />
4.26m x 2.71m 13'12" x 8'11"<br />
Bedroom 3<br />
3.28m x 2.07m 10'9" x 6'9"<br />
Floorplans and dimensions are taken from architectural drawings and are for guidance only. Dimensions stated are within a tolerance of plus or minus 50mm. Overall dimensions are usually stated and there may<br />
be projections into these. Computer generated images not to scale. Finishes and materials may vary from those shown and landscaping is illustrative only. Please ask your Sales Executive for specific details.<br />
Landing<br />
Hall Hall Cupd Cupd<br />
F/F F/F OV OV<br />
Kitchen<br />
Garage<br />
Landing<br />
Bathroom Bathroom<br />
Ground Floor First Floor<br />
Bedroom 1 Bedroom 1<br />
Ensuite<br />
Ensuite<br />
Bedroom 2 Bedroom 2<br />
Ground Floor<br />
Kitchen/Dining Area<br />
6.30m x 4.07m 20'8" Ensuite x 13'4"<br />
Living Room<br />
4.85m x 4.74m 15'10" x 15'6"<br />
Utility Room Bedroom 1<br />
1.81m x 2.74m 5'11" AC x 8'1"<br />
First Floor<br />
Bedroom 1<br />
4.85m x 3.38m 15'11" x 11'1"<br />
Bedroom 2<br />
4.73m x 2.61m 15'6" x 8'7"<br />
Bedroom 3<br />
3.28m x 2.96m 10'9" x 9'9"<br />
Bedroom 4<br />
2.09m x 2.03m 6'10" x 6'8"<br />
Conservatory<br />
Living Room<br />
Original Job Number: XLSW 14 –<br />
Working Drawing Ref: 717-340 – Rev: F<br />
Plot 6- FF– SF – Justin Chapman – 27.9.2011<br />
Updated – Artworker name – DATE<br />
Bathroom<br />
Hall<br />
Landing<br />
Bedroom 4<br />
Bedroom 3<br />
Kitchen/Dining Area<br />
Cloakroom<br />
Utility<br />
Bedroom 2<br />
The Strode<br />
Home 6<br />
Floorplans and dimensions are taken from architectural drawings and are for guidance only. Dimensions stated are within a tolerance of plus or minus 50mm. Overall dimensions are usually stated and there may<br />
be projections into these. Computer generated images not to scale. Finishes and materials may vary from those shown and landscaping is illustrative only. Please ask your Sales Executive for specific details.<br />
Bedroom 1<br />
Ground Floor First Floor<br />
Conservatory<br />
Ensuite<br />
AC<br />
Original Job Number: XLSW 14 –<br />
Working Drawing Ref: 717-340 – Rev: F<br />
Plot 6- FF– SF – Justin Chapman – 27.9.2011<br />
Updated – Artworker name – DATE<br />
Bathroom<br />
Landing<br />
Bedroom 4<br />
Bedroom 3<br />
Bedroom 2







