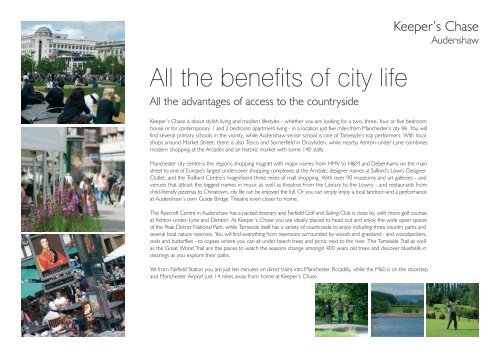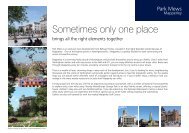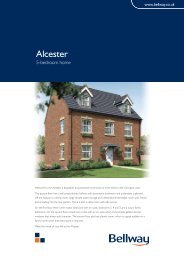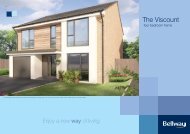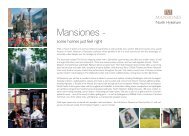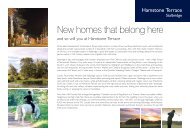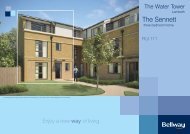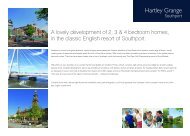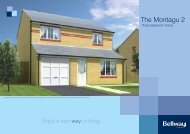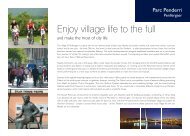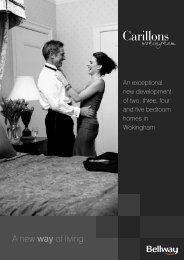The Benefits Of City Life - Bellway Homes
The Benefits Of City Life - Bellway Homes
The Benefits Of City Life - Bellway Homes
You also want an ePaper? Increase the reach of your titles
YUMPU automatically turns print PDFs into web optimized ePapers that Google loves.
All the benefits of city life<br />
All the advantages of access to the countryside<br />
Keeper’s Chase is about stylish living and modern lifestyles - whether you are looking for a two, three, four or five bedroom<br />
house or for contemporary 1 and 2 bedroom apartment living - in a location just five miles from Manchester’s city life. You will<br />
find several primary schools in the vicinity, while Audenshaw senior school is one of Tameside’s top performers. With local<br />
shops around Market Street, there is also Tesco and Somerfield in Droylsden, while nearby Ashton-under-Lyne combines<br />
modern shopping at the Arcades and an historic market with some 140 stalls.<br />
Manchester city centre is the region’s shopping magnet with major names from HMV to H&M and Debenhams on the main<br />
street to one of Europe’s largest undercover shopping complexes at the Arndale, designer names at Salford’s Lowry Designer<br />
Outlet, and the Trafford Centre’s magnificent three miles of mall shopping. With over 90 museums and art galleries - and<br />
venues that attract the biggest names in music as well as theatres from the Library to the Lowry - and restaurants from<br />
child-friendly pizzerias to Chinatown, city life can be enjoyed the full. Or you can simply enjoy a local tandoori and a performance<br />
at Audenshaw’s own Guide Bridge <strong>The</strong>atre even closer to home.<br />
<strong>The</strong> Ryecroft Centre in Audenshaw has a packed itinerary and Fairfield Golf and Sailing Club is close by, with more golf courses<br />
at Ashton-under-Lyne and Denton. At Keeper’s Chase you are ideally placed to head out and enjoy the wide open spaces<br />
of the Peak District National Park, while Tameside itself has a variety of countryside to enjoy including three country parks and<br />
several local nature reserves. You will find everything from reservoirs surrounded by woods and grassland - and woodpeckers,<br />
owls and butterflies - to copses where you can sit under beech trees and picnic next to the river. <strong>The</strong> Tameside Trail as well<br />
as the Great Wood Trail are the places to watch the seasons change amongst 400 years old trees and discover bluebells in<br />
clearings as you explore their paths.<br />
Yet from Fairfield Station you are just ten minutes on direct trains into Manchester Piccadilly, while the M60 is on the doorstep<br />
and Manchester Airport just 14 miles away from home at Keeper’s Chase.<br />
Keeper’s Chase<br />
Audenshaw
Bespoke Additions<br />
A unique package that offers you the freedom to personalise your<br />
new <strong>Bellway</strong> home, before you even move in.<br />
Our extensive range of options help you to decide whether you want to upgrade the<br />
quality fittings we offer as standard or even choose to include additional items so that<br />
you can make your new home as individual as you are.<br />
And, most importantly of all, because we recognise that you want to move in to the<br />
perfect home from day one, we will ensure that all your chosen features are expertly<br />
fitted and finished by the time you move in.<br />
Choose from our range of Bespoke Additions options covering the following areas:<br />
Kitchens • Granite worktops • Integrated or freestanding washer/dryer • Integrated<br />
or freestanding tumble dryer • Built-under double oven • Ceramic hob • Stainless<br />
steel appliances • Fridge/freezer • Dishwasher • Microwave • Washing machine<br />
Flooring • Choose from carpets, vinyl or ceramic<br />
Tiling • Full and half height tiling • Comprehensive upgrade options<br />
Plumbing • Water filter tap • Heated towel rail<br />
Security • Intruder alarms • Security lights<br />
Customer Care<br />
Electrical • Additional sockets • Additional switches • Chrome sockets • Chrome<br />
switches • Under-unit lighting • Shaver socket and light • Electric powered garage<br />
door controls • Tumble dryer vent • Dimmer switches • Recessed lighting • Light<br />
fittings • BT and TV points • E-LIFE packages allow potential home owners the<br />
opportunity to customise their new homes with distributed audio systems, home<br />
cinema and surround sound packages as well as an option which will allow you to set<br />
up a home network<br />
Miscellaneous • Landscaped gardens • Fencing to rear garden • Conservatories<br />
• Wardrobes • Furniture package • Fire and surround • Curtain package • Bathroom<br />
and en suite accessories • Full height mirror over bath • Glazed internal doors<br />
(houses only)<br />
Although we make every effort to ensure that as many Bespoke Additions choices as<br />
possible are available to you, not every development offers all the range shown above.<br />
<strong>The</strong>refore we recommend that you talk to our Sales Advisor now.<br />
All Bespoke Additions options are subject to normal <strong>Bellway</strong> terms and conditions and are limited to our<br />
standard variation list. You are advised that Bespoke Additions is subject to build stage. Please consult our<br />
Sales Advisor for further details.<br />
Our dedicated Customer Care department will ensure your move<br />
to a new <strong>Bellway</strong> home is as smooth as possible.<br />
For sixty years the name <strong>Bellway</strong> has been synonymous with quality craftsmanship<br />
and quality homes, we are justifiably proud of this reputation and work hard to<br />
provide you with a home that meets with your dreams.<br />
From the day a customer visits our sales centre to the move-in day we aim to provide<br />
a level of service and after-sales care that is second to none.<br />
In recognising the close involvement our customers seek in purchasing their new homes<br />
we deliberately gear our sales hand-over process to involve our customers at every<br />
possible opportunity. Firstly all our homes are quality checked by our site managers<br />
and sales advisors. Customers are then invited to pre-occupation visits; this provides a<br />
valuable opportunity for homeowners to understand the various running aspects of<br />
their new home. On the move-in day our site and sales personnel will be there to<br />
ensure that the move-in is achieved as smoothly as possible.<br />
Providing customer care and building quality homes is good business sense. However,<br />
we are aware that errors do occur and it has always been our intention to minimise<br />
inconvenience and resolve any outstanding issues at the earliest opportunity. In<br />
managing this process we have after sales teams and a Customer Care centre that is<br />
specifically tasked to respond to all customer complaints.<br />
We have a 24 hour emergency helpline and provide a comprehensive information<br />
pack that details the working aspects of a new home; a 10 year NHBC warranty<br />
provides further peace of mind.<br />
We are confident that our approach to building and selling new homes coupled with<br />
our Customer Care programme will provide you with many years of enjoyment in<br />
your new home.
two great<br />
ways to help<br />
you move<br />
Part Exchange<br />
Buy and sell in one easy move with <strong>Bellway</strong><br />
Buy and sell in one easy move with <strong>Bellway</strong> Part Exchange. <strong>Bellway</strong> has always built<br />
attractive and desirable new homes. That’s why we’ve become one of the top ten<br />
builders in Britain. But now there’s even more reason to choose a <strong>Bellway</strong> home.<br />
To make the whole process of selling and buying easier, we’ve put together a range<br />
of services to make your move as hassle free as possible.<br />
<strong>The</strong> benefits of this amazing deal include:<br />
• A fair offer for your old home based on<br />
an independent valuation<br />
• A decision made usually within 7 days<br />
• No estate agents’ fees to pay<br />
• A guaranteed price for your old home<br />
• A stress free move for you<br />
• <strong>The</strong> option to stay in your existing<br />
home until your new house is ready<br />
• No advertising fees to pay<br />
Part Exchange - the simplest and quickest way to move house!<br />
Part Exchange is not available with any other offer and is subject to the Terms and Conditions of our Part Exchange Package.<br />
Part Exchange is only available on selected properties, and may not be offered at this development.<br />
Express Mover<br />
<strong>The</strong> fast and free way to sell your home<br />
To make the whole process of selling and buying easier, <strong>Bellway</strong> has put<br />
together a range of services to make your move as hassle free as possible.<br />
Express Mover is the solution if you want to buy a <strong>Bellway</strong> home but haven't<br />
sold your own house.<br />
<strong>The</strong> Advantages:<br />
• A recommended local agent will be<br />
used to market your present home<br />
• You agree the selling price on your<br />
present home<br />
• <strong>The</strong> estate agent works harder<br />
making your present home a higher<br />
priority to sell<br />
• Details of your present home will be<br />
displayed in our sales office<br />
• <strong>Bellway</strong> will do all the chasing with the<br />
Estate Agent to secure a sale for you<br />
• You get a market price for your<br />
present home<br />
• You can trade ‘up’, ‘down’ or ‘sideways’<br />
• Properties outside our region can be<br />
registered on the scheme<br />
• Most importantly - it’s free of charge!<br />
<strong>Bellway</strong> pay your Estate Agent fees<br />
• Prospective buyers are properly<br />
qualified before being given an<br />
appointment to view your present home<br />
BURY<br />
14<br />
M66<br />
Area Map<br />
VINE STREET<br />
MANCHESTER ROAD A662 ASHTON RD DROYLSDEN RD<br />
MANCHESTER<br />
& ASHTON-<br />
UNDER-LYNE<br />
CANAL<br />
FAIRFIELD ROAD ASHTON HIL L<br />
SCH<br />
ABBEY H EY LANE<br />
ROCHDALE<br />
SCH<br />
LABURNHAM<br />
BOOTH RD<br />
CLARENDON<br />
ROAD<br />
KING’S ROAD KING’S ROAD<br />
MANCHESTER ROAD A57<br />
KERSHAW RD<br />
Local Map<br />
Maps not to scale<br />
<strong>Bellway</strong> <strong>Homes</strong> Ltd, (Manchester Division)<br />
<strong>Bellway</strong> House, <strong>The</strong> Beacons, Warrington Road, Birchwood, Warrington,<br />
Cheshire WA3 6GQ Telephone 01925 430100 Fax 01925 430120 www.bellway.co.uk<br />
LUMB LANE<br />
AUDENSHAW ROAD B6390<br />
ASHTON OLD ROAD MANCHESTER ROAD A635 MANCHESTER ROAD A635<br />
DELAMERE<br />
PARK<br />
KEEPER’S<br />
CHASE<br />
DELAMERE<br />
PARK<br />
M62<br />
ROAD<br />
SCH<br />
20<br />
FAIRFIELD<br />
GOLF<br />
COURSE<br />
FAIRFIELD<br />
STATION<br />
Audenshaw<br />
GORTON<br />
LOWER<br />
RESERVOIR<br />
A627(M)<br />
SCH<br />
21<br />
4<br />
18<br />
A635<br />
A56<br />
19 M60 A663<br />
21<br />
OLDHAM<br />
22<br />
A627<br />
A62 M60<br />
ASHTON UNDER-TYNE<br />
A6 Manchester 23<br />
M602<br />
A635<br />
A56<br />
A57 AUDENSHAW<br />
A5103<br />
24<br />
KEEPER’S<br />
M67<br />
CHASE<br />
A560<br />
M60<br />
A34<br />
A6<br />
A626<br />
25<br />
A628<br />
M60<br />
5<br />
1<br />
STOCKPORT<br />
M60<br />
24<br />
AUDENSHAW<br />
RESERVOIRS<br />
SCH<br />
DENTON<br />
STATION<br />
A6140<br />
SUPERSTORES<br />
M60<br />
A62<br />
PEAK DISTRICT<br />
NATIONAL PARK<br />
MOSS WAY A6140 STOCKP ORT RD A6017<br />
B6390<br />
23<br />
GUIDE LANE A6017 ASHTON ROAD<br />
GUIDE<br />
BRIDGE<br />
STATION<br />
STAMFORD ROAD B6169<br />
SCH<br />
A57<br />
PEAK DISTRICT<br />
NATIONAL PARK<br />
SCH<br />
SCH SCH<br />
SCH<br />
MANCHESTER ROAD A57<br />
<strong>The</strong> particulars in this brochure are for illustration only. We operate a policy of continuous improvement and individual features such as kitchen and bathroom layouts, doors, windows, garages and elevational treatments may vary from time to time. Consequently these particulars should be treated as general<br />
guidance only and cannot be relied upon as accurately describing any of the Specified Matters prescribed by any order made under the Property Misdescriptions Act 1991. Nor do they constitute a contract, part of a contract or a warranty.Designed and produced by thinkBDW 01206 547151 or 020 7851 8280
Computer generated image. External finishes, landscaping and configuration may vary. Please refer to Sales Negotiators for further details.<br />
Enjoy a new way of living<br />
Keeper’s Chase<br />
Audenshaw<br />
One & two<br />
bedroom<br />
apartments<br />
Plots 16-21, 29-34,<br />
79-84 & 90-95
hall<br />
bedroom<br />
bathroom<br />
cyl<br />
living room<br />
dining/<br />
kitchen<br />
<strong>The</strong> Oak<br />
One bedroom - Ground floor<br />
Hall 3.349m x 1.222m 11’0” x 4’0”<br />
Living Room 3.950m x 3.548m 13’0” x 11’8”<br />
Dining/Kitchen 2.990m x 2.923m 9’10” x 9’7”<br />
Bedroom 3.688m x 3.349m 12’1” x 11’0”<br />
Bathroom 2.150m x 1.850m 7’1” x 6’1”<br />
bedroom 2<br />
hall<br />
st<br />
bathroom<br />
master bedroom<br />
cyl st<br />
living room<br />
dining/<br />
kitchen<br />
master bedroom<br />
bedroom 2<br />
living room<br />
<strong>The</strong>se particulars are for illustration only. All dimensions are approximate. We operate a policy of continuous improvement and individual features such as kitchen and bathroom layouts, doors, windows, garages and elevational treatments may vary from time to time. Consequently<br />
these particulars should be treated as general guidance only and cannot be relied upon as accurately describing any of the Specified Matters prescribed by any order made under the Property Misdescriptions Act 1991. Nor do they constitute a contract, part of a contract or a warranty.<br />
TYPE F APARTMENTS/225996/1/08<br />
hall<br />
dining/<br />
kitchen<br />
window to<br />
apartments<br />
93-95 only<br />
e/s<br />
bathroom<br />
<strong>The</strong> Walnut<br />
Two bedroom - Ground and first floor<br />
Hall 2.550m x 2.480m 8’4” x 8’2”<br />
Living Room 4.190m x 3.575m 13’9” x 11’9”<br />
Dining/Kitchen 3.685m x 2.749m 12’1” x 9’0”<br />
Master Bedroom 5.150m x 2.700m 16’11” x 8’10”<br />
En Suite 2.299m x 1.437m 7’7” x 4’9”<br />
Bedroom 2 3.340m x 2.400m 10’11” x 7’10”<br />
Bathroom 2.299m x 1.900m 7’7” x 6’3”<br />
<strong>The</strong> Chestnut<br />
Two bedroom - First and second floor<br />
Hall 4.579m x 1.222m 15’0” x 4’0”<br />
Living Room 3.950m x 3.548m 13’0” x 11’8”<br />
Dining/Kitchen 2.990m x 2.923m 9’10” x 9’7”<br />
Master Bedroom 3.688m x 3.349m 12’1” x 11’0”<br />
Bedroom 2 2.352m x 2.185m 7’9” x 7’2”<br />
Bathroom 2.150m x 1.850m 7’1” x 6’1”<br />
cyl<br />
st<br />
master bedroom<br />
bedroom 2<br />
living room<br />
One & two bedroom<br />
apartments<br />
hall<br />
dining/<br />
kitchen<br />
e/s<br />
bathroom<br />
<strong>The</strong> Pine<br />
Two bedroom - Second floor<br />
Hall 2.550m x 2.480m 8’4” x 8’2”<br />
Living Room 4.190m x 3.615m 13’9” x 11’10”<br />
Dining/Kitchen 3.685m x 2.749m 12’1” x 9’0”<br />
Master Bedroom 4.540m x 2.700m 14’11” x 8’10”<br />
En Suite 2.299m x 1.437m 7’7” x 4’9”<br />
Bathroom 2.299m x 1.900m 7’7” x 6’3”<br />
Bedroom 2 3.340m x 2.400m 10’11” x 7’10”<br />
cyl<br />
st<br />
Second Floor<br />
First Floor<br />
Ground Floor<br />
<strong>Bellway</strong> <strong>Homes</strong> Ltd,<br />
(Manchester Division)<br />
<strong>Bellway</strong> House, <strong>The</strong> Beacons,<br />
Warrington Road, Birchwood,<br />
Warrington, Cheshire WA3 6GQ<br />
Telephone 01925 430 100<br />
Fax 01925 430 120<br />
www.bellway.co.uk
Computer generated image. External finishes and landscaping may vary from plot to plot. Please refer to Sales Negotiators for further details.<br />
Enjoy a new way of living<br />
Keeper’s Chase<br />
Audenshaw<br />
<strong>The</strong> Harcourt<br />
four bedroom home<br />
Plots 1, 2, 66 & 67
st<br />
w/c<br />
st<br />
kitchen<br />
Th H<br />
hall<br />
dining area<br />
garage<br />
GROUND FLOOR<br />
Kitchen 2.653m x 2.338m 8’8” x 7’8”<br />
Dining Area 3.491m x 3.046m 11’5” x 10’0”<br />
Hall 4.102m x 1.638m 13’5” x 5’4”<br />
W/C 1.887m x 0.987m 6’2” x 3’3”<br />
Garage 5.000m x 2.700m 16’5” x 8’10”<br />
FIRST FLOOR<br />
Living Room 5.739m x 4.003m 18’10” x 13’2”<br />
Master Bedroom 3.550m x 3.476m 11’8” x 11’5”<br />
En Suite 2.150m x 1.887m 7’1” x 6’2”<br />
SECOND FLOOR<br />
Bedroom 2 3.592m x 3.476m 11’9” x 11’5”<br />
Bedroom 3 3.961m x 2.839m 13’0” x 9’4”<br />
Bedroom 4 2.787m x 2.561m 9’2” x 8’5”<br />
Bathroom 2.150m x 1.887m 7’1” x 6’2”<br />
<strong>The</strong>se particulars are for illustration only. All dimensions are approximate. We operate a policy of continuous improvement and individual features such as kitchen and bathroom layouts, doors, windows, garages and elevational treatments may vary from time to time. Consequently<br />
these particulars should be treated as general guidance only and cannot be relied upon as accurately describing any of the Specified Matters prescribed by any order made under the Property Misdescriptions Act 1991. Nor do they constitute a contract, part of a contract or a warranty.<br />
225996/1/08<br />
e/s<br />
living room<br />
master bedroom<br />
bedroom 4<br />
bathroom<br />
cyl<br />
<strong>The</strong> Harcourt<br />
four bedroom home<br />
bedroom 3<br />
bedroom 2<br />
<strong>Bellway</strong> <strong>Homes</strong> Ltd,<br />
(Manchester Division)<br />
<strong>Bellway</strong> House, <strong>The</strong> Beacons,<br />
Warrington Road, Birchwood,<br />
Warrington, Cheshire WA3 6GQ<br />
Telephone 01925 430 100<br />
Fax 01925 430 120<br />
www.bellway.co.uk
Computer generated image. External finishes and landscaping may vary from plot to plot. Please refer to Sales Negotiators for further details.<br />
Enjoy a new way of living<br />
Keeper’s Chase<br />
Audenshaw<br />
<strong>The</strong> Harcourt 2<br />
four bedroom home<br />
Plots 4, 5, 43, 44, 72,<br />
73, 74 & 75
dining area<br />
garage<br />
GROUND FLOOR<br />
Kitchen 2.653m x 2.338m 8’8” x 7’8”<br />
Dining Area 3.491m x 3.046m 11’5” x 10’0”<br />
Hall 4.102m x 1.638m 13’5” x 5’4”<br />
W/C 1.887m x 0.987m 6’2” x 3’3”<br />
Garage 5.000m x 2.700m 16’5” x 8’10”<br />
hall<br />
kitchen<br />
st<br />
w/c<br />
st<br />
FIRST FLOOR<br />
Living Room 5.739m x 4.003m 18’10” x 13’2”<br />
Master Bedroom 3.550m x 3.476m 11’8” x 11’5”<br />
En Suite 2.150m x 1.887m 7’1” x 6’2”<br />
SECOND FLOOR<br />
Bedroom 2 3.592m x 3.476m 11’9” x 11’5”<br />
Bedroom 3 3.961m x 2.839m 13’0” x 9’4”<br />
Bedroom 4 2.787m x 2.561m 9’2” x 8’5”<br />
Bathroom 2.150m x 1.887m 7’1” x 6’2”<br />
<strong>The</strong>se particulars are for illustration only. All dimensions are approximate. We operate a policy of continuous improvement and individual features such as kitchen and bathroom layouts, doors, windows, garages and elevational treatments may vary from time to time. Consequently<br />
these particulars should be treated as general guidance only and cannot be relied upon as accurately describing any of the Specified Matters prescribed by any order made under the Property Misdescriptions Act 1991. Nor do they constitute a contract, part of a contract or a warranty.<br />
225996/1/08<br />
living room<br />
master bedroom<br />
e/s<br />
bedroom 3<br />
bedroom 2<br />
<strong>The</strong> Harcourt 2<br />
four bedroom home<br />
cyl<br />
bedroom 4<br />
bathroom<br />
<strong>Bellway</strong> <strong>Homes</strong> Ltd,<br />
(Manchester Division)<br />
<strong>Bellway</strong> House, <strong>The</strong> Beacons,<br />
Warrington Road, Birchwood,<br />
Warrington, Cheshire WA3 6GQ<br />
Telephone 01925 430 100<br />
Fax 01925 430 120<br />
www.bellway.co.uk
Computer generated image. External finishes and landscaping may vary from plot to plot. Please refer to Sales Negotiators for further details.<br />
Enjoy a new way of living<br />
Keeper’s Chase<br />
Audenshaw<br />
<strong>The</strong> Appleton<br />
four bedroom home<br />
Plots 13 & 60
garage<br />
GROUND FLOOR<br />
dining room<br />
Kitchen/<br />
Dayroom/Breakfast Area 5.999m x 4.599m 19’8” x 15’1”<br />
Dining Room 3.973m x 3.198m 13’0” x 10’6”<br />
Living Room 6.765m x 3.655m 22’2” x 12’0”<br />
Hall 3.899m x 2.016m 12’10” x 6’7”<br />
W/C 1.987m x 1.050m 6’6” x 3’5”<br />
Washer/Dryer 2.050m x 0.816m 6’9” x 2’8”<br />
Garage 5.641m x 5.191m 18’6” x 17’0”<br />
w/c washer/<br />
dryer<br />
hall<br />
st<br />
breakfast area dayroom<br />
living room<br />
FIRST FLOOR<br />
<strong>The</strong>se particulars are for illustration only. All dimensions are approximate. We operate a policy of continuous improvement and individual features such as kitchen and bathroom layouts, doors, windows, garages and elevational treatments may vary from time to time. Consequently<br />
these particulars should be treated as general guidance only and cannot be relied upon as accurately describing any of the Specified Matters prescribed by any order made under the Property Misdescriptions Act 1991. Nor do they constitute a contract, part of a contract or a warranty.<br />
kitchen<br />
v<br />
e/s<br />
dressing area<br />
bedroom 2<br />
bathroom<br />
cyl<br />
<strong>The</strong> Appleton<br />
four bedroom home<br />
bedroom 4<br />
Master Bedroom<br />
(incl. Dressing Area) 5.405m x 3.452m 17’9” x 11’4”<br />
En Suite 2.383m x 1.630m 7’10” x 5’4”<br />
Bedroom 2 3.973m x 2.985m 13’0” x 9’10”<br />
En Suite 2.383m x 1.320m 7’10” x 4’4”<br />
Dressing Area 2.605m x 2.198m 8’7” x 7’3”<br />
Bedroom 3 4.286m x 3.065m 14’1” x 10’1”<br />
Bedroom 4 3.587m x 2.592m 11’9” x 8’6”<br />
Bathroom 2.687m x 1.837m 8’10” x 6’0”<br />
e/s<br />
225996/1/08<br />
master bedroom<br />
bedroom 3<br />
<strong>Bellway</strong> <strong>Homes</strong> Ltd,<br />
(Manchester Division)<br />
<strong>Bellway</strong> House, <strong>The</strong> Beacons,<br />
Warrington Road, Birchwood,<br />
Warrington, Cheshire WA3 6GQ<br />
Telephone 01925 430 100<br />
Fax 01925 430 120<br />
www.bellway.co.uk
Computer generated image. External finishes and landscaping may vary from plot to plot. Please refer to Sales Negotiators for further details.<br />
Enjoy a new way of living<br />
Keeper’s Chase<br />
Audenshaw<br />
<strong>The</strong> Woodstock<br />
five bedroom home<br />
Plots 7, 8, 12, 14, 35,<br />
36, 52, 55, 58 & 59
kitchen<br />
breakfast area<br />
utility<br />
dining room<br />
w/c<br />
dayroom<br />
hall<br />
GROUND FLOOR<br />
living room<br />
garage<br />
Kitchen/<br />
Breakfast Area 5.415m x 4.127m 17’9” x 13’6”<br />
Dayroom 3.375m x 2.677m 11’1” x 8’9”<br />
Living Room 5.062m x 4.563m 16’7” x 15’0”<br />
Dining Room 3.575m x 3.513m 11’9” x 11’6”<br />
Hall 6.450m x 1.865m 21’2” x 6’1”<br />
W/C 1.674m x 1.100m 5’6” x 3’7”<br />
Utility 2.340m x 1.787m 7’8” x 5’10”<br />
Garage 5.053m x 4.825m 16’7” x 15’10”<br />
bedroom 2<br />
master bedroom<br />
bedroom 4<br />
<strong>The</strong>se particulars are for illustration only. All dimensions are approximate. We operate a policy of continuous improvement and individual features such as kitchen and bathroom layouts, doors, windows, garages and elevational treatments may vary from time to time. Consequently<br />
these particulars should be treated as general guidance only and cannot be relied upon as accurately describing any of the Specified Matters prescribed by any order made under the Property Misdescriptions Act 1991. Nor do they constitute a contract, part of a contract or a warranty.<br />
225996/1/08<br />
e/s<br />
e/s<br />
FIRST FLOOR<br />
cyl<br />
<strong>The</strong> Woodstock<br />
five bedroom home<br />
bedroom 3<br />
bedroom 5<br />
Master Bedroom 5.528m x 3.613m 18’2” x 11’10”<br />
En Suite 2.377m x 1.507m 7’10” x 4’11”<br />
Bedroom 2 4.214m x 3.408m 13’10” x 11’2”<br />
En Suite 2.377m x 2.149m 7’10” x 7’1”<br />
Bedroom 3 4.002m x 3.844m 13’2” x 12’7”<br />
Bedroom 4 4.002m x 3.225m 13’2” x 10’7”<br />
Bedroom 5 2.850m x 2.812m 9’4” x 9’3”<br />
Bathroom 2.588m x 2.287m 8’6” x 7’6”<br />
bathroom<br />
<strong>Bellway</strong> <strong>Homes</strong> Ltd,<br />
(Manchester Division)<br />
<strong>Bellway</strong> House, <strong>The</strong> Beacons,<br />
Warrington Road, Birchwood,<br />
Warrington, Cheshire WA3 6GQ<br />
Telephone 01925 430 100<br />
Fax 01925 430 120<br />
www.bellway.co.uk
Computer generated image. External finishes and landscaping may vary from plot to plot. Please refer to Sales Negotiators for further details.<br />
Enjoy a new way of living<br />
Keeper’s Chase<br />
Audenshaw<br />
<strong>The</strong> Hawthorn<br />
four bedroom home<br />
Plots 3, 11, 15, 37, 45,<br />
46, 49, 63, 70, 71 & 78
w/c<br />
living room<br />
hall<br />
GROUND FLOOR<br />
kitchen/breakfast area<br />
dayroom<br />
Kitchen/Dayroom/<br />
Breakfast Area 5.865m x 4.200m 19’3” x 13’9”<br />
Living Room 4.215m x 3.565m 13’10” x 11’8”<br />
Hall 2.839m x 2.150m 9’4” x 7’1”<br />
W/C 2.150m x 1.278m 7’1” x 4’2”<br />
bedroom 2<br />
bathroom<br />
FIRST FLOOR<br />
dressing area<br />
master bedroom<br />
Master Bedroom<br />
(incl. Dressing Area) 5.865m x 3.375m 19’3” x 11’1”<br />
En Suite 2.984m x 1.200m 9’9” x 3’11”<br />
Bedroom 2 3.764m x 3.633m 12’4” x 11’11”<br />
Bathroom 2.119m x 1.956m 6’11” x 6’5”<br />
SECOND FLOOR<br />
<strong>The</strong>se particulars are for illustration only. All dimensions are approximate. We operate a policy of continuous improvement and individual features such as kitchen and bathroom layouts, doors, windows, garages and elevational treatments may vary from time to time. Consequently<br />
these particulars should be treated as general guidance only and cannot be relied upon as accurately describing any of the Specified Matters prescribed by any order made under the Property Misdescriptions Act 1991. Nor do they constitute a contract, part of a contract or a warranty.<br />
225996/1/08<br />
cyl<br />
e/s<br />
<strong>The</strong> Hawthorn<br />
four bedroom home<br />
bathroom<br />
bedroom 4 bedroom 3<br />
Bedroom 3 3.891m x 3.375m 12’9” x 11’1”<br />
Bedroom 4 3.891m x 2.924m 12’9” x 9’7”<br />
Bathroom 2.040m x 1.707m 6’8” x 5’7”<br />
<strong>Bellway</strong> <strong>Homes</strong> Ltd,<br />
(Manchester Division)<br />
<strong>Bellway</strong> House, <strong>The</strong> Beacons,<br />
Warrington Road, Birchwood,<br />
Warrington, Cheshire WA3 6GQ<br />
Telephone 01925 430 100<br />
Fax 01925 430 120<br />
www.bellway.co.uk
Computer generated image of shows <strong>The</strong> Highgrove detached garage variant. External finishes and landscaping may vary from plot to plot. Please refer to Sales Negotiators for further details.<br />
Enjoy a new way of living<br />
Keeper’s Chase<br />
Audenshaw<br />
<strong>The</strong> Highgrove<br />
four bedroom home<br />
Plots 47, 48, 50, 51, 61,<br />
62, 76 & 77
edroom 3<br />
bedroom 4<br />
SECOND FLOOR<br />
Bedroom 2 3.825m x 2.888m 12’7” x 9’6”<br />
En Suite 2.888m x 1.340m 9’6” x 4’5”<br />
Bedroom 3 3.225m x 2.937m 10’7” x 9’8”<br />
Bedroom 4 2.937m x 2.641m 9’8” x 8’8”<br />
Bathroom 2.505m x 2.028m 8’3” x 6’8”<br />
living room<br />
cyl<br />
bathroom<br />
e/s<br />
FIRST FLOOR<br />
Living Room 5.978m x 2.937m 19’7” x 9’8”<br />
Master Bedroom 5.978m x 2.888m 19’7” x 9’6”<br />
En Suite 2.569m x 2.028m 8’5” x 6’8”<br />
st<br />
e/s<br />
bedroom 2<br />
master bedroom<br />
st<br />
dayroom/breakfast area<br />
<strong>The</strong>se particulars are for illustration only. All dimensions are approximate. We operate a policy of continuous improvement and individual features such as kitchen and bathroom layouts, doors, windows, garages and elevational treatments may vary from time to time. Consequently<br />
these particulars should be treated as general guidance only and cannot be relied upon as accurately describing any of the Specified Matters prescribed by any order made under the Property Misdescriptions Act 1991. Nor do they constitute a contract, part of a contract or a warranty.<br />
kitchen<br />
w/c<br />
hall<br />
DETACHED GARAGE<br />
GROUND FLOOR<br />
utility<br />
study<br />
Kitchen 4.259m x 2.937m 14’0” x 9’8”<br />
Dayroom/Breakfast Area 5.078m x 2.569m 16’8” x 8’5”<br />
Study 4.196m x 2.888m 13’9” x 9’6”<br />
Hall 3.133m x 2.028m 10’3” x 6’8”<br />
Utility 2.888m x 1.669m 9’6” x 5’6”<br />
dayroom<br />
kitchen<br />
<strong>The</strong> Highgrove<br />
four bedroom home<br />
w/c<br />
hall<br />
utility<br />
ATTACHED GARAGE<br />
GROUND FLOOR<br />
225996/1/08<br />
garage<br />
Kitchen/Dayroom 5.978m x 2.937m 19’7” x 9’8”<br />
Hall 3.133m x 2.028m 10’3” x 6’8”<br />
W/C 2.028m x 0.950m 6’8” x 3’1”<br />
Utility 2.569m x 2.028m 8’5” x 6’8”<br />
Garage 5.978m x 2.738m 19’7” x 9’0”<br />
<strong>Bellway</strong> <strong>Homes</strong> Ltd,<br />
(Manchester Division)<br />
<strong>Bellway</strong> House, <strong>The</strong> Beacons,<br />
Warrington Road, Birchwood,<br />
Warrington, Cheshire WA3 6GQ<br />
Telephone 01925 430 100<br />
Fax 01925 430 120<br />
www.bellway.co.uk
Computer generated image. External finishes and landscaping may vary from plot to plot. Please refer to Sales Negotiators for further details.<br />
Enjoy a new way of living<br />
Keeper’s Chase<br />
Audenshaw<br />
<strong>The</strong> Latimer<br />
four bedroom home<br />
Plots 26, 27, 28,<br />
38 & 39
kitchen<br />
living/dining room<br />
GROUND FLOOR<br />
Kitchen 3.525m x 2.715m 11’7” x 8’11”<br />
Living/Dining Room 5.683m x 5.561m 18’8” x 18’3”<br />
Hall 3.366m x 1.856m 11’1” x 6’1”<br />
W/C 2.050m x 0.850m 6’9” x 2’9”<br />
hall<br />
w/c<br />
master bedroom<br />
bedroom 2<br />
FIRST FLOOR<br />
Master Bedroom 4.516m x 3.357m 14’10” x 11’0”<br />
En Suite 2.212m x 1.620m 7’3” x 5’4”<br />
Bedroom 2 3.708m x 3.357m 12’2” x 11’0”<br />
Bathroom 2.212m x 1.892m 7’3” x 6’2”<br />
SECOND FLOOR<br />
Bedroom 3 4.087m x 3.336m 13’5” x 10’11”<br />
Bedroom 4 3.806m x 3.040m 12’6” x 10’0”<br />
Bathroom 2.281m x 1.764m 7’6” x 5’9”<br />
<strong>The</strong>se particulars are for illustration only. All dimensions are approximate. We operate a policy of continuous improvement and individual features such as kitchen and bathroom layouts, doors, windows, garages and elevational treatments may vary from time to time. Consequently<br />
these particulars should be treated as general guidance only and cannot be relied upon as accurately describing any of the Specified Matters prescribed by any order made under the Property Misdescriptions Act 1991. Nor do they constitute a contract, part of a contract or a warranty.<br />
225996/1/08<br />
e/s<br />
bathroom<br />
cyl<br />
bedroom 4<br />
bedroom 3<br />
<strong>The</strong> Latimer<br />
four bedroom home<br />
bathroom<br />
st<br />
<strong>Bellway</strong> <strong>Homes</strong> Ltd,<br />
(Manchester Division)<br />
<strong>Bellway</strong> House, <strong>The</strong> Beacons,<br />
Warrington Road, Birchwood,<br />
Warrington, Cheshire WA3 6GQ<br />
Telephone 01925 430 100<br />
Fax 01925 430 120<br />
www.bellway.co.uk
Computer generated image. External finishes and landscaping may vary from plot to plot. Please refer to Sales Negotiators for further details.<br />
Enjoy a new way of living<br />
Keeper’s Chase<br />
Audenshaw<br />
<strong>The</strong> Plumley<br />
four bedroom home<br />
Plots 6, 9, 10, 53, 54,<br />
56 & 57
living room<br />
garage<br />
dining room<br />
st<br />
hall<br />
w/c<br />
dayroom<br />
kitchen<br />
study<br />
utility<br />
GROUND FLOOR<br />
Kitchen/Dayroom 7.000m x 3.353m 23’0” x 11’0”<br />
Dining Room 3.050m x 2.987m 10’0” x 9’10”<br />
Living Room 5.178m x 3.500m 17’0” x 11’6”<br />
Study 2.750m x 2.715m 9’0” x 8’11”<br />
Hall 6.942m x 1.700m 22’9” x 5’7”<br />
W/C 1.550m x 0.919m 5’1” x 3’0”<br />
Utility 1.884m x 1.550m 6’2” x 5’1”<br />
FIRST FLOOR<br />
Master Bedroom 4.905m x 3.718m 16’1” x 12’2”<br />
En Suite 2.769m x 1.463m 9’1” x 4’10”<br />
Dressing Area 2.516m x 2.266m 8’3” x 7’5”<br />
Bedroom 2 4.594m x 3.470m 15’1” x 11’5”<br />
En Suite 2.769m x 1.487m 9’1” x 4’11”<br />
Bedroom 3 3.935m x 2.734m 12’11” x 9’0”<br />
Bedroom 4 2.869m x 2.587m 9’5” x 8’6”<br />
Bathroom 2.734m x 2.581m 9’0” x 8’6”<br />
<strong>The</strong>se particulars are for illustration only. All dimensions are approximate. We operate a policy of continuous improvement and individual features such as kitchen and bathroom layouts, doors, windows, garages and elevational treatments may vary from time to time. Consequently<br />
these particulars should be treated as general guidance only and cannot be relied upon as accurately describing any of the Specified Matters prescribed by any order made under the Property Misdescriptions Act 1991. Nor do they constitute a contract, part of a contract or a warranty.<br />
225996/1/08<br />
e/s<br />
e/s<br />
bedroom 2<br />
master bedroom<br />
dressing<br />
area<br />
bedroom 4<br />
bedroom 3<br />
bathroom<br />
<strong>The</strong> Plumley<br />
four bedroom home<br />
<strong>Bellway</strong> <strong>Homes</strong> Ltd,<br />
(Manchester Division)<br />
<strong>Bellway</strong> House, <strong>The</strong> Beacons,<br />
Warrington Road, Birchwood,<br />
Warrington, Cheshire WA3 6GQ<br />
Telephone 01925 430 100<br />
Fax 01925 430 120<br />
www.bellway.co.uk
Computer generated image. External finishes and landscaping may vary from plot to plot. Please refer to Sales Negotiators for further details.<br />
Enjoy a new way of living<br />
Keeper’s Chase<br />
Audenshaw<br />
<strong>The</strong> Thornley<br />
three bedroom home<br />
Plots 22, 23, 24, 25, 40,<br />
41, 42, 87, 88 & 89
dining<br />
kitchen<br />
living area<br />
GROUND FLOOR<br />
Kitchen/Dining Room 4.822m x 2.408m 15’10” x 7’11”<br />
Living Room 4.947m x 2.905m 16’3” x 9’6”<br />
Hall 3.936m x 1.376m 12’11” x 4’6”<br />
W/C 1.822m x 0.937m 6’0” x 3’1”<br />
hall<br />
w/c<br />
bedroom 3<br />
bedroom 2<br />
FIRST FLOOR<br />
Bedroom 2 3.881m x 2.604m 12’9” x 8’7”<br />
Bedroom 3 3.784m x 2.604m 12’5” x 8’7”<br />
Study 2.230m x 1.822m 7’4” x 6’0”<br />
Bathroom 2.220m x 1.885m 7’3” x 6’2”<br />
SECOND FLOOR<br />
Master Bedroom 5.618m x 3.472m 18’5” x 11’5”<br />
En Suite 2.317m x 1.785m 7’7” x 5’10”<br />
<strong>The</strong>se particulars are for illustration only. All dimensions are approximate. We operate a policy of continuous improvement and individual features such as kitchen and bathroom layouts, doors, windows, garages and elevational treatments may vary from time to time. Consequently<br />
these particulars should be treated as general guidance only and cannot be relied upon as accurately describing any of the Specified Matters prescribed by any order made under the Property Misdescriptions Act 1991. Nor do they constitute a contract, part of a contract or a warranty.<br />
bathroom<br />
study<br />
cyl<br />
e/s<br />
master bedroom<br />
<strong>The</strong> Thornley<br />
three bedroom home<br />
225996/1/08<br />
<strong>Bellway</strong> <strong>Homes</strong> Ltd,<br />
(Manchester Division)<br />
<strong>Bellway</strong> House, <strong>The</strong> Beacons,<br />
Warrington Road, Birchwood,<br />
Warrington, Cheshire WA3 6GQ<br />
Telephone 01925 430 100<br />
Fax 01925 430 120<br />
www.bellway.co.uk
Computer generated image. External finishes and landscaping may vary from plot to plot. Please refer to Sales Negotiators for further details.<br />
Enjoy a new way of living<br />
Keeper’s Chase<br />
Audenshaw<br />
<strong>The</strong> Clifton<br />
two bedroom home<br />
Plots 64, 65, 68, 69,<br />
85 & 86
w/c<br />
living area<br />
hall<br />
st<br />
kitchen/dining area<br />
GROUND FLOOR<br />
Kitchen/Dining Area 4.781m x 3.800m 15’8” x 12’6”<br />
Living Area 4.100m x 3.740m 13’5” x 12’3”<br />
Hall 1.800m x 1.750m 5’11” x 5’9”<br />
W/C 1.749m x 0.927m 5’9” x 3’0”<br />
st<br />
FIRST FLOOR<br />
Master Bedroom 5.050m x 4.830m 16’7” x 15’10”<br />
Bedroom 2 3.035m x 2.859m 9’11” x 9’5”<br />
Bathroom 2.669m x 2.507m 8’9” x 8’3”<br />
<strong>The</strong>se particulars are for illustration only. All dimensions are approximate. We operate a policy of continuous improvement and individual features such as kitchen and bathroom layouts, doors, windows, garages and elevational treatments may vary from time to time. Consequently<br />
these particulars should be treated as general guidance only and cannot be relied upon as accurately describing any of the Specified Matters prescribed by any order made under the Property Misdescriptions Act 1991. Nor do they constitute a contract, part of a contract or a warranty.<br />
225996/1/08<br />
cyl<br />
bedroom 2<br />
bathroom<br />
master bedroom<br />
<strong>The</strong> Clifton<br />
two bedroom home<br />
<strong>Bellway</strong> <strong>Homes</strong> Ltd,<br />
(Manchester Division)<br />
<strong>Bellway</strong> House, <strong>The</strong> Beacons,<br />
Warrington Road, Birchwood,<br />
Warrington, Cheshire WA3 6GQ<br />
Telephone 01925 430 100<br />
Fax 01925 430 120<br />
www.bellway.co.uk
<strong>The</strong> Woodstock<br />
5 bedroom home<br />
plots 7, 8, 12, 14, 35, 36, 52,<br />
55, 58 & 59<br />
<strong>The</strong> Appleton<br />
4 bedroom home<br />
plots 13 & 60<br />
<strong>The</strong> Harcourt<br />
4 bedroom home<br />
plots 1, 2, 66 & 67<br />
<strong>The</strong> Harcourt 2<br />
4 bedroom home<br />
plots 4, 5, 43, 44, 72, 73, 74 & 75<br />
<strong>The</strong> Hawthorn<br />
4 bedroom home<br />
plots 3, 11, 15, 37, 45, 46,<br />
49, 63, 70, 71 & 78<br />
<strong>The</strong> Highgrove<br />
4 bedroom home<br />
plots 47, 48, 50, 51, 61, 62, 76 & 77<br />
<strong>The</strong> Latimer<br />
4 bedroom home<br />
plots 26, 27, 28, 38 & 39<br />
<strong>The</strong> Plumley<br />
4 bedroom home<br />
plots 6, 9, 10, 53, 54, 56 & 57<br />
<strong>The</strong> Thornley<br />
3 bedroom home<br />
plots 22, 23, 24, 25, 40, 41,<br />
42, 87, 88 & 89<br />
<strong>The</strong> Clifton<br />
2 bedroom home<br />
plots 64, 65, 68, 69, 85 & 86<br />
1 & 2 bedroom apartments<br />
plots 16-21, 29-34, 79-84 & 90-95<br />
Cycle Path<br />
26<br />
37<br />
36<br />
35<br />
27 28<br />
Connection to<br />
SUSTRANS<br />
cycleway/footpath<br />
38 39<br />
29-34<br />
34<br />
33<br />
32<br />
31<br />
30<br />
29<br />
28<br />
27<br />
26<br />
25<br />
24<br />
23<br />
22<br />
21 20<br />
25<br />
13<br />
p/s<br />
24 23 22<br />
14<br />
b/s<br />
19 18 17 16<br />
v<br />
3839<br />
b/s<br />
16-21<br />
15<br />
v<br />
40<br />
41<br />
42<br />
40<br />
43<br />
41<br />
44<br />
45<br />
42<br />
46<br />
45<br />
78<br />
77<br />
Gorton<br />
Reservoir<br />
47<br />
76<br />
48<br />
46<br />
75<br />
74<br />
73<br />
72<br />
71<br />
11<br />
79-84<br />
79 85<br />
80<br />
81<br />
b/s 8283<br />
v<br />
47<br />
48<br />
49<br />
84<br />
85<br />
86<br />
v<br />
v<br />
v<br />
65<br />
66<br />
67<br />
68<br />
6970<br />
69<br />
70<br />
87<br />
88<br />
89<br />
12 10<br />
49<br />
50<br />
86 87 88 89<br />
68<br />
67 66 65<br />
9<br />
66<br />
67<br />
68<br />
69<br />
70<br />
51<br />
65<br />
64<br />
63<br />
8<br />
90-95<br />
b/s b/s<br />
52<br />
Railway<br />
v<br />
95<br />
94<br />
64<br />
7<br />
63<br />
53<br />
90<br />
91<br />
92<br />
93<br />
s/s<br />
62<br />
6<br />
61<br />
54<br />
5<br />
55<br />
4<br />
3<br />
2<br />
N<br />
56<br />
1<br />
57<br />
58<br />
St Anne’s Primary and<br />
Nursery School<br />
59<br />
60<br />
Existing Buildings<br />
Fairfield<br />
Golf Club<br />
<strong>The</strong> site plan is drawn to show the relative position of individual properties. NOT TO SCALE. This is a two<br />
dimensional drawing and will not show land contours and gradients, boundary treatments, landscaping or local<br />
authority street lighting. For details of individual properties and availability please refer to our Sales Consultant.<br />
Key to plan. b/s Bin store. s/s Sub station. p/s Pump station<br />
Keeper’s Chase<br />
Audenshaw<br />
Development layout<br />
Booth Road<br />
Fairfield<br />
Station<br />
Existing Buildings
Photographs depict typical <strong>Bellway</strong> interiors from previous developments<br />
<strong>The</strong> specification<br />
Internal<br />
Choice of kitchens from range<br />
Stainless steel oven and hob<br />
Integrated hood extractor<br />
TV points to living room, master bedroom and study<br />
BT points to living room, master bedroom and study<br />
Double sockets in every room<br />
PVCU double glazing<br />
Beech internal doors with chrome furniture<br />
(fire check where applicable)<br />
Electronically wired smoke detectors (with battery back up)<br />
Shower over bath with shower screen<br />
(clear glazed and frameless)<br />
Choice of glazed wall tiles from range<br />
Roca sanitaryware<br />
External<br />
Keeper’s Chase<br />
Audenshaw<br />
Painted front door<br />
(metal panelled with 3 point locking system)<br />
Chrome door bell<br />
Fascia barge board and support in PVCU<br />
Patio and French doors in PVCU<br />
Pitch and tilled roofs<br />
Front garden turfed/ rear garden rotated and graded<br />
In addition <strong>Bellway</strong> offer<br />
Designed to give you the opportunity to personalise your<br />
new home with the minimum of fuss. Please ask our sales<br />
advisors for details.


