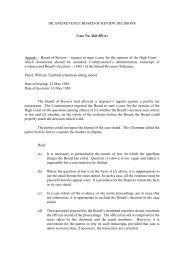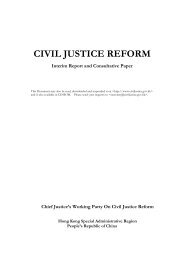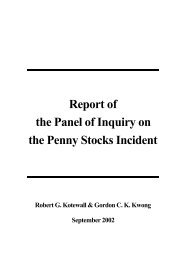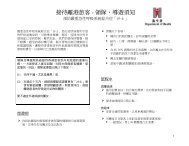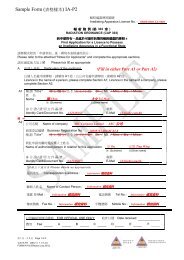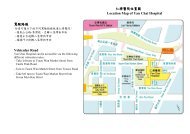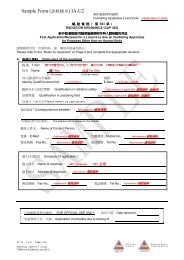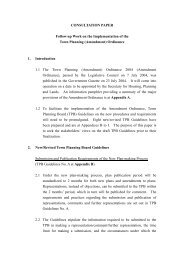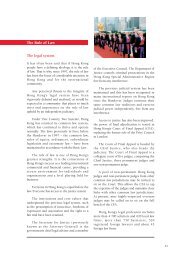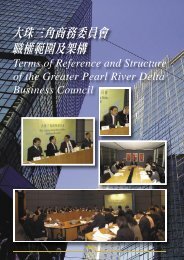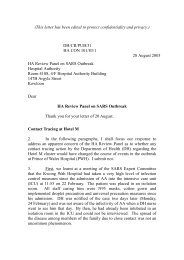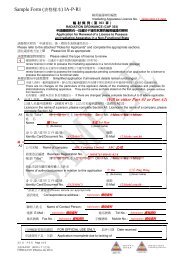TOWN PLANNING BOARD Minutes of 441st Meeting of the Metro ...
TOWN PLANNING BOARD Minutes of 441st Meeting of the Metro ...
TOWN PLANNING BOARD Minutes of 441st Meeting of the Metro ...
You also want an ePaper? Increase the reach of your titles
YUMPU automatically turns print PDFs into web optimized ePapers that Google loves.
- 26 -<br />
conservation; <strong>the</strong>re was insufficient justification/“overriding need” for <strong>the</strong><br />
development <strong>of</strong> <strong>the</strong> two proposed new buildings; <strong>the</strong>re was insufficient<br />
open space and green space within <strong>the</strong> site; <strong>the</strong> design <strong>of</strong> <strong>the</strong> two proposed<br />
new buildings was incompatible with <strong>the</strong> existing buildings; <strong>the</strong> BH <strong>of</strong> <strong>the</strong><br />
proposed new buildings should not be higher than <strong>the</strong> surrounding walls<br />
and <strong>the</strong> buildings were overly bulky; over 30% <strong>of</strong> area was proposed for<br />
commercial (eating place or shop) use and that was not in line with <strong>the</strong><br />
planning intention <strong>of</strong> <strong>the</strong> site. There was no clear justification to explain<br />
whe<strong>the</strong>r using 1/3 <strong>of</strong> <strong>the</strong> area <strong>of</strong> <strong>the</strong> new buildings for arts and culture use<br />
was appropriate; <strong>the</strong> proposal would have adverse impact on <strong>the</strong><br />
surrounding catering business; <strong>the</strong> proposal would generate adverse<br />
environmental, noise and glare impacts; <strong>the</strong> TIA was inadequate and failed<br />
to identify <strong>the</strong> cumulative traffic impact in <strong>the</strong> already congested Central<br />
area; <strong>the</strong> proposed footbridge was ugly and would obstruct <strong>the</strong> view to <strong>the</strong><br />
CPS Compound; <strong>the</strong> proposed public viewing areas at Old Bailey Wing<br />
would affect <strong>the</strong> privacy <strong>of</strong> <strong>the</strong> residents in <strong>the</strong> surroundings; <strong>the</strong>re was<br />
inadequate public consultation or discussion in <strong>the</strong> community about <strong>the</strong><br />
scheme; and <strong>the</strong>re was a lack <strong>of</strong> open and detailed financial model and<br />
analysis, as well as <strong>the</strong> future programming and management and operating<br />
arrangements;<br />
Response to Public Comments<br />
(q) in response to <strong>the</strong> public comments received, relevant government<br />
departments and <strong>the</strong> applicant had <strong>the</strong> following responses:<br />
(i) regarding <strong>the</strong> public comment on heritage conservation principles,<br />
AMO pointed out that <strong>the</strong> CHIA prepared by <strong>the</strong> applicant had fully<br />
complied with <strong>the</strong> relevant heritage conservation principles. All <strong>the</strong><br />
16 historic buildings including <strong>the</strong> F Hall would be preserved. The<br />
3 buildings to be demolished were <strong>of</strong> low historical significance;<br />
[Mr. Laurence L.J. Li arrived to join <strong>the</strong> meeting at this point.]<br />
(ii) regarding <strong>the</strong> public comments on <strong>the</strong> need for and design <strong>of</strong> <strong>the</strong>



