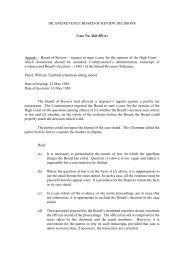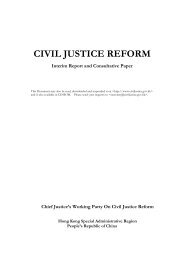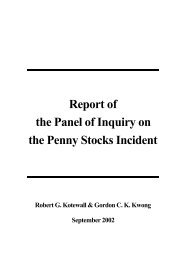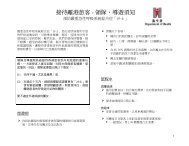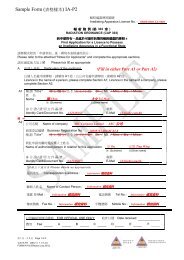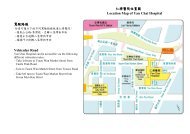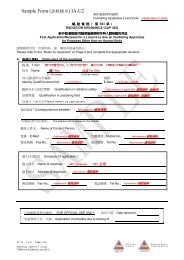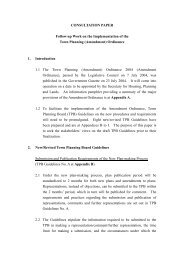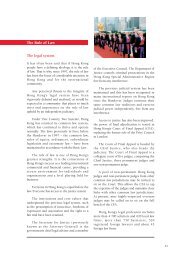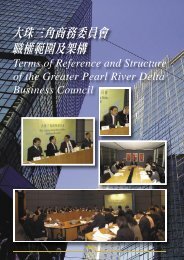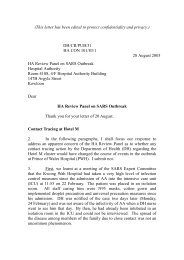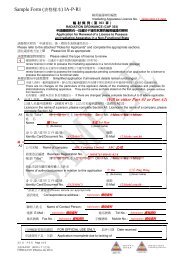TOWN PLANNING BOARD Minutes of 441st Meeting of the Metro ...
TOWN PLANNING BOARD Minutes of 441st Meeting of the Metro ...
TOWN PLANNING BOARD Minutes of 441st Meeting of the Metro ...
You also want an ePaper? Increase the reach of your titles
YUMPU automatically turns print PDFs into web optimized ePapers that Google loves.
- 24 -<br />
On 18.4.2011, DEP approved with conditions <strong>the</strong> EIA Report <strong>of</strong> <strong>the</strong><br />
proposed development and granted an Environmental Permit (EP);<br />
(i) <strong>the</strong> Commissioner for Transport (C for T) had no objection to <strong>the</strong><br />
application subject to <strong>the</strong> design and provision <strong>of</strong> improvement measures<br />
proposed by <strong>the</strong> applicant;<br />
(j) <strong>the</strong> Chief Town Planner/Urban Design and Landscape, Planning<br />
Department (CTP/UD&L, PlanD) had no objection to <strong>the</strong> application from<br />
<strong>the</strong> landscape planning point <strong>of</strong> view. It was noted that two existing trees<br />
were proposed to be removed while six numbers <strong>of</strong> new trees were<br />
proposed to compensate <strong>the</strong> loss <strong>of</strong> <strong>the</strong> existing trees. Thus, significant<br />
adverse landscape impact arising from <strong>the</strong> proposed redevelopment on <strong>the</strong><br />
area was not anticipated. As regards <strong>the</strong> urban design aspect, CTP/UD&L<br />
advised that whe<strong>the</strong>r <strong>the</strong> proposed architectural solution could achieve <strong>the</strong><br />
conservation objective was a matter <strong>of</strong> public perception on <strong>the</strong> aes<strong>the</strong>tic<br />
and compatibility aspects <strong>of</strong> <strong>the</strong> proposal;<br />
(k) <strong>the</strong> Chief Architect/Advisory and Statutory Compliance, Architectural<br />
Services Department (CA/ASC, ArchSD) had no adverse comment on <strong>the</strong><br />
modern design approach which was to provide distinctive and high<br />
contrasting icons amongst <strong>the</strong> historical building groups. In terms <strong>of</strong> <strong>the</strong><br />
scale and BH, <strong>the</strong> proposed new buildings blocks might not be<br />
incompatible with <strong>the</strong> surrounding context and <strong>the</strong> existing low-rise<br />
buildings within <strong>the</strong> site. As building designs in heritage<br />
renovation/re-vitalization projects might sometimes be debatable within <strong>the</strong><br />
community, it was understood that views had been sought from <strong>the</strong> public<br />
for TPB’s consideration;<br />
(l) no objection/adverse comment was received from o<strong>the</strong>r government<br />
departments;<br />
Public Comments<br />
(m) <strong>the</strong> District Officer (Central & Western), Home Affairs Department



