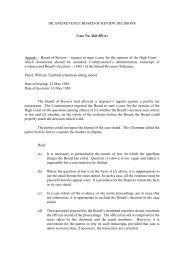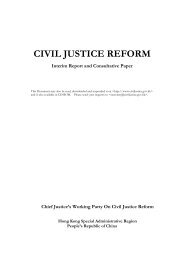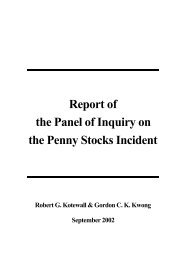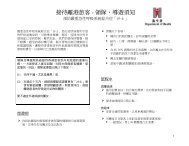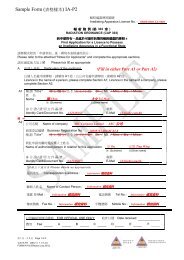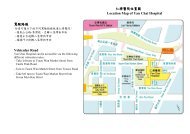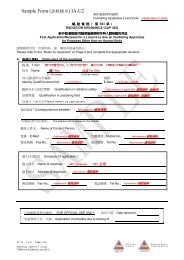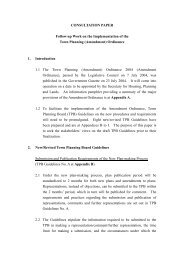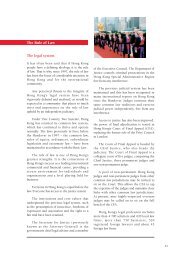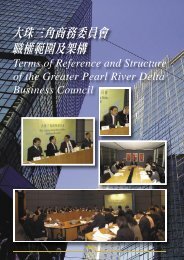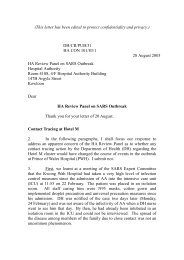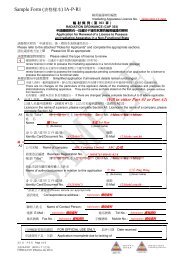TOWN PLANNING BOARD Minutes of 441st Meeting of the Metro ...
TOWN PLANNING BOARD Minutes of 441st Meeting of the Metro ...
TOWN PLANNING BOARD Minutes of 441st Meeting of the Metro ...
Create successful ePaper yourself
Turn your PDF publications into a flip-book with our unique Google optimized e-Paper software.
- 22 -<br />
announced that <strong>the</strong> partnership project with HKJC was endorsed by <strong>the</strong><br />
Executive Council and <strong>the</strong> Government would enter into a partnership with<br />
HKJC Charities Trust to take forward <strong>the</strong> conservation and revitalization <strong>of</strong><br />
<strong>the</strong> CPS Compound;<br />
The Proposal<br />
(b) <strong>the</strong> applicant sought planning permission for two new buildings (namely<br />
Old Bailey Wing and Arbuthnot Wing) for cultural, recreational and<br />
commercial use at <strong>the</strong> Central Police Station (CPS) Compound:<br />
(i) Old Bailey Wing located to <strong>the</strong> north <strong>of</strong> F Hall would accommodate<br />
a main art gallery space which could accept international exhibitions,<br />
Food & Beverage (F&B) spaces and a public viewing area. The<br />
existing General Office structures, which were <strong>of</strong> low historic value,<br />
would be removed for <strong>the</strong> new building; and<br />
(ii) Arbuthnot Wing located in <strong>the</strong> south-eastern part <strong>of</strong> <strong>the</strong> CPS<br />
Compound would provide an outdoor multipurpose public space at<br />
ground level, a multipurpose space at first floor, which would link<br />
to educational facilities within D Hall. It also accommodated large<br />
centralised ancillary plant facilities to support <strong>the</strong> entire site. The<br />
existing Workshop and Laundry structures, which were <strong>of</strong> low<br />
historic value, would be removed for <strong>the</strong> new building.<br />
(c) although only <strong>the</strong> above two ‘new developments’ required planning<br />
permission, <strong>the</strong> applicant had submitted a scheme for <strong>the</strong> whole site for<br />
comprehensiveness <strong>of</strong> information. The project was to create <strong>the</strong> CPS<br />
Compound as a contemporary arts centre. All uses proposed within <strong>the</strong><br />
CPS Compound were always permitted under Column 1 <strong>of</strong> <strong>the</strong> Notes for<br />
<strong>the</strong> “OU” zone, including arts related support spaces, arts related<br />
organization archive and record centre, education spaces, interpretation<br />
rooms, museum on ground floor <strong>of</strong> Barrack Block as well as commercial<br />
use (cafés, restaurants and shops). The applicant also proposed to<br />
preserve <strong>the</strong> two courtyards, i.e. <strong>the</strong> Parade Ground and <strong>the</strong> Prison Yard;



